8 Stoneybrook Lane, Salem, NH 03079
Local realty services provided by:Better Homes and Gardens Real Estate The Masiello Group
8 Stoneybrook Lane,Salem, NH 03079
$1,199,000
- 3 Beds
- 3 Baths
- 3,471 sq. ft.
- Single family
- Active
Listed by: dana baier
Office: four seasons sotheby's int'l realty
MLS#:5034639
Source:PrimeMLS
Price summary
- Price:$1,199,000
- Price per sq. ft.:$226.61
About this home
Sellers would like to continue to show for back-up offers. NH is a retirement & veteran tax friendly state. Veteran discounts on property tax & state tax free for remote workers & retirees. Meticulously updated home in Captain's Village offering unparalleled luxury & modern convenience. Every detail, from the freshly painted interior to the 20 new windows, reflects superior craftsmanship. Brand-new kitchen boasting KitchenAid appliances, granite counters, double ovens, beverage station with fridge & farmer's apron sink. Butler's pantry with copper prep sink, granite counters & 2nd refrigerator. It's evident that no detail has been overlooked when you enter the mudroom from the garage featuring heated coat & shoe racks. Relax on the screened-in porch, gazing out over the expansive backyard. On the second floor you'll find a primary suite with custom-designed walk-in closet offering ample storage to showcase your wardrobe in style. Lavish bath showcasing soaking tub, walk-in shower, double sinks, large mirror with lighting & defrost, heated towel rack, & a wall-mounted fireplace. Laundry room with new washer, dryer & prep sink w/granite counters. Smart home features include Schlage Wi-Fi locks & upgraded cable access. Enjoy peace of mind with a new water filtration system, generator plug, and security cameras. A short drive to private, community access at Captain Pond, an 87-acre retreat perfect for boating, fishing, & relaxing on the sandy beach. 4 bedroom septic.
Contact an agent
Home facts
- Year built:1988
- Listing ID #:5034639
- Added:316 day(s) ago
- Updated:February 10, 2026 at 11:30 AM
Rooms and interior
- Bedrooms:3
- Total bathrooms:3
- Full bathrooms:2
- Living area:3,471 sq. ft.
Heating and cooling
- Cooling:Central AC
- Heating:Baseboard, Oil
Structure and exterior
- Roof:Asphalt Shingle
- Year built:1988
- Building area:3,471 sq. ft.
- Lot area:1.15 Acres
Schools
- High school:Salem High School
- Middle school:Woodbury School
- Elementary school:Soule School
Utilities
- Sewer:Private
Finances and disclosures
- Price:$1,199,000
- Price per sq. ft.:$226.61
- Tax amount:$12,636 (2024)
New listings near 8 Stoneybrook Lane
- Open Sat, 11:30am to 1pmNew
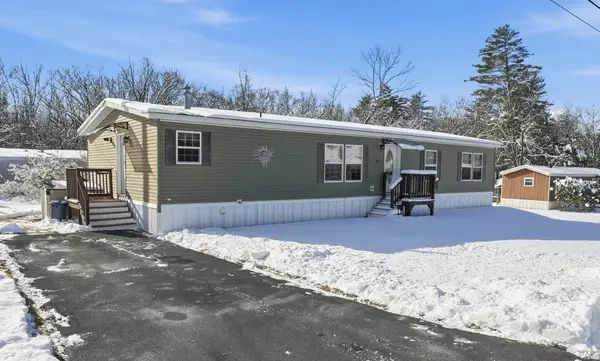 $350,000Active2 beds 2 baths1,620 sq. ft.
$350,000Active2 beds 2 baths1,620 sq. ft.30 Winter Street, Salem, NH 03079
MLS# 73476477Listed by: Coldwell Banker Realty - Concord - Open Sat, 10am to 12pmNew
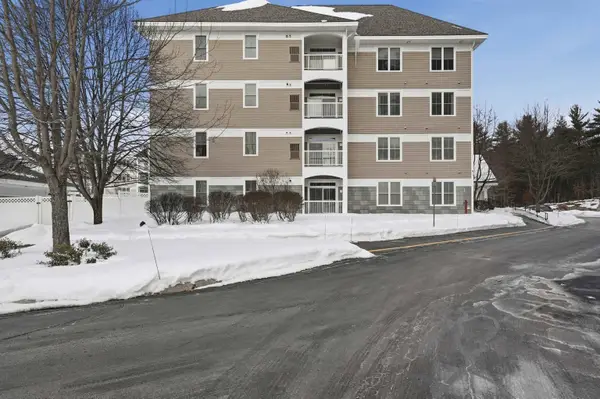 $475,000Active2 beds 2 baths1,293 sq. ft.
$475,000Active2 beds 2 baths1,293 sq. ft.5 Sally Sweets Way #110, Salem, NH 03079
MLS# 5076368Listed by: LAMACCHIA REALTY, INC. - Open Sat, 11am to 1pmNew
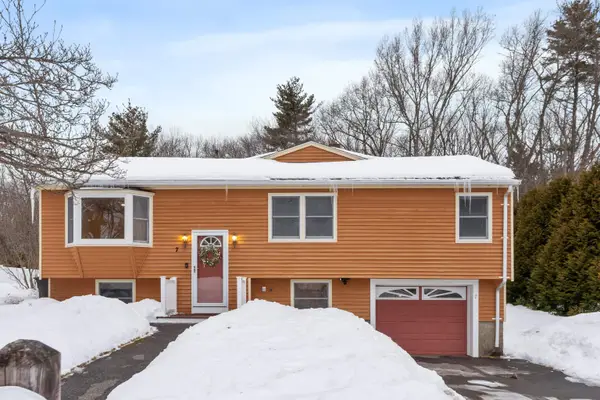 $625,000Active3 beds 2 baths2,148 sq. ft.
$625,000Active3 beds 2 baths2,148 sq. ft.7 Brentwood Avenue, Salem, NH 03079
MLS# 5076360Listed by: COLDWELL BANKER REALTY HAVERHILL MA - Open Sat, 1 to 3pmNew
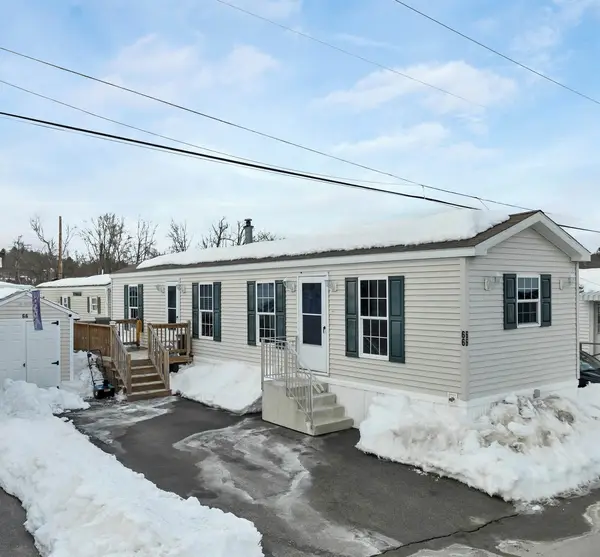 $182,000Active1 beds 1 baths648 sq. ft.
$182,000Active1 beds 1 baths648 sq. ft.66 Brookwood Drive, Salem, NH 03079
MLS# 5076245Listed by: CAMERON PRESTIGE, LLC - Open Sat, 12 to 2pmNew
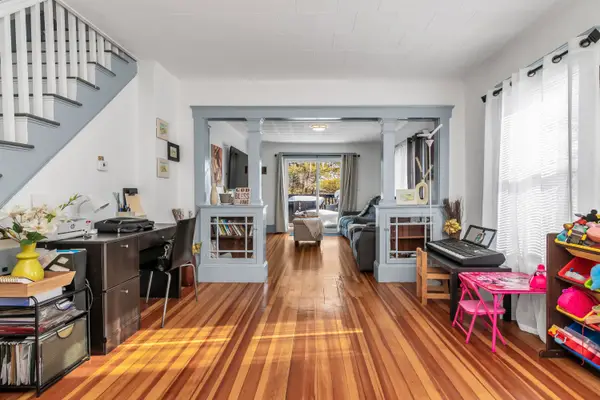 $499,900Active5 beds 2 baths1,684 sq. ft.
$499,900Active5 beds 2 baths1,684 sq. ft.10 Millville Street, Salem, NH 03079
MLS# 5076073Listed by: VIEW REAL ESTATE GROUP - New
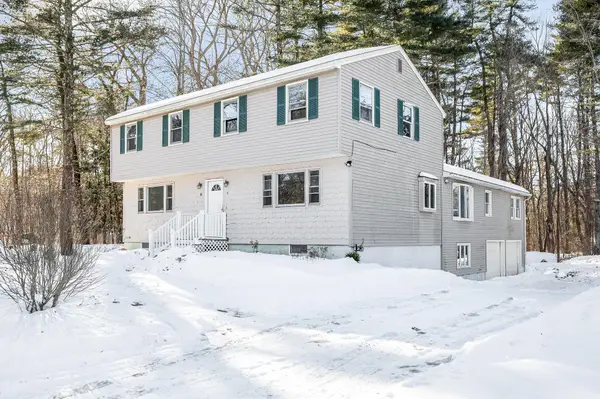 $749,900Active-- beds -- baths2,892 sq. ft.
$749,900Active-- beds -- baths2,892 sq. ft.4 Therriault Avenue, Salem, NH 03079
MLS# 5076002Listed by: CENTURY 21 NORTH EAST - New
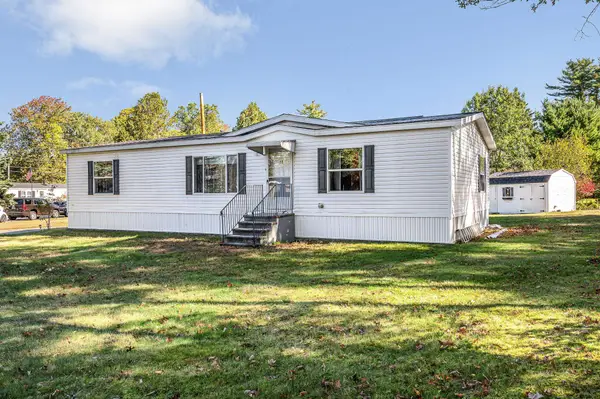 $340,000Active3 beds 2 baths1,404 sq. ft.
$340,000Active3 beds 2 baths1,404 sq. ft.18 Winter Street, Salem, NH 03079
MLS# 5075973Listed by: SUE PADDEN REAL ESTATE LLC - New
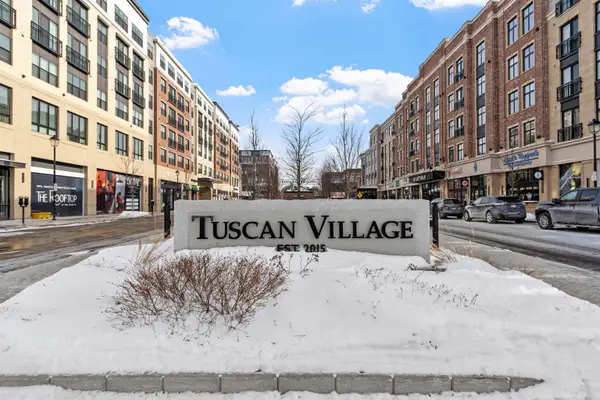 $845,000Active1 beds 2 baths920 sq. ft.
$845,000Active1 beds 2 baths920 sq. ft.18 Artisan Drive #401, Salem, NH 03079-5034
MLS# 5075927Listed by: KELLER WILLIAMS GATEWAY REALTY/SALEM - New
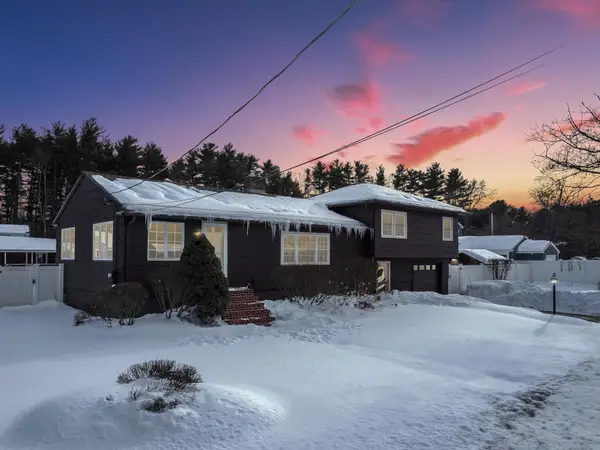 Listed by BHGRE$699,900Active3 beds 2 baths1,728 sq. ft.
Listed by BHGRE$699,900Active3 beds 2 baths1,728 sq. ft.8 Cole Street, Salem, NH 03079
MLS# 5075820Listed by: DIAMOND KEY REAL ESTATE/ HAVERHILL - New
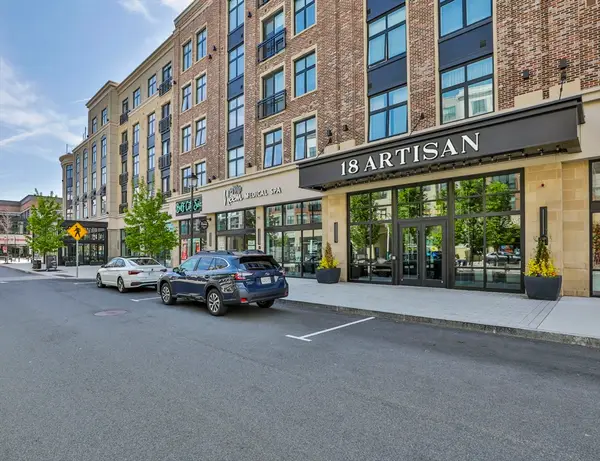 $949,000Active2 beds 2 baths1,133 sq. ft.
$949,000Active2 beds 2 baths1,133 sq. ft.18 Artisan Drive #217, Salem, NH 03079
MLS# 73474422Listed by: Keller Williams Gateway Realty

