740 New Hampton Road, Sanbornton, NH 03269
Local realty services provided by:Better Homes and Gardens Real Estate The Milestone Team
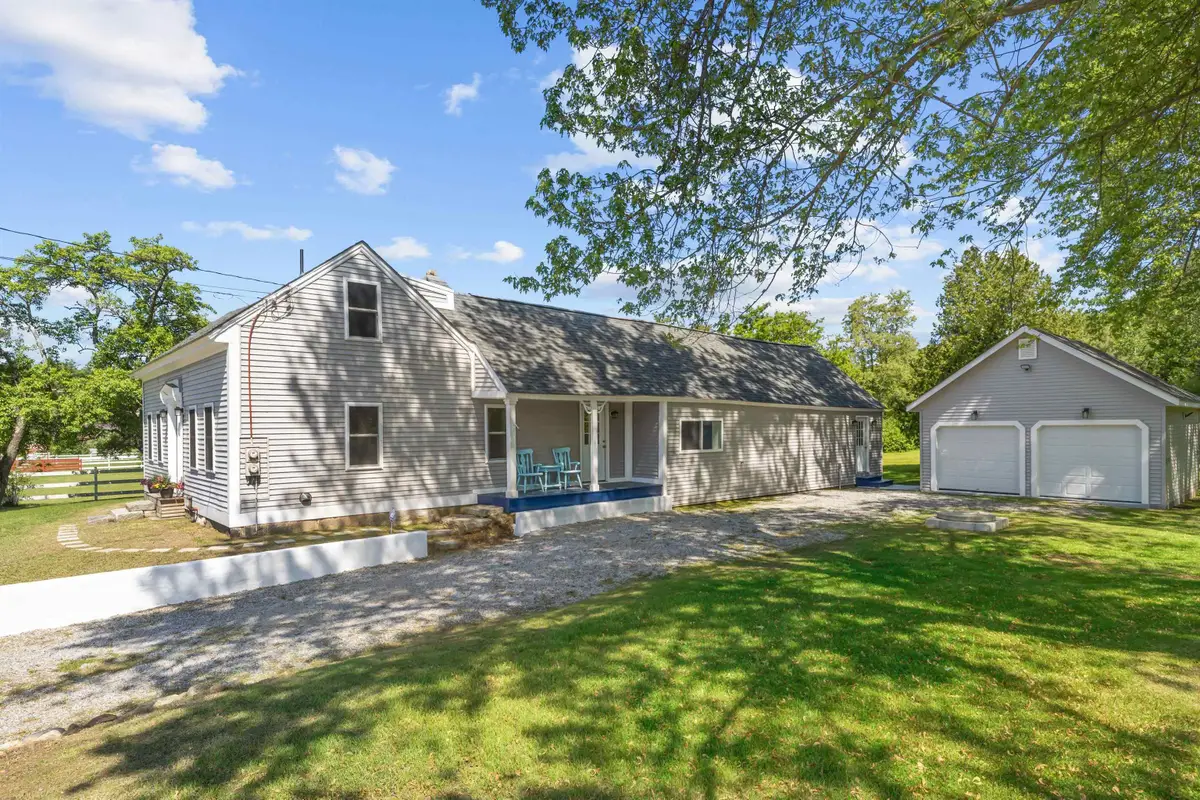
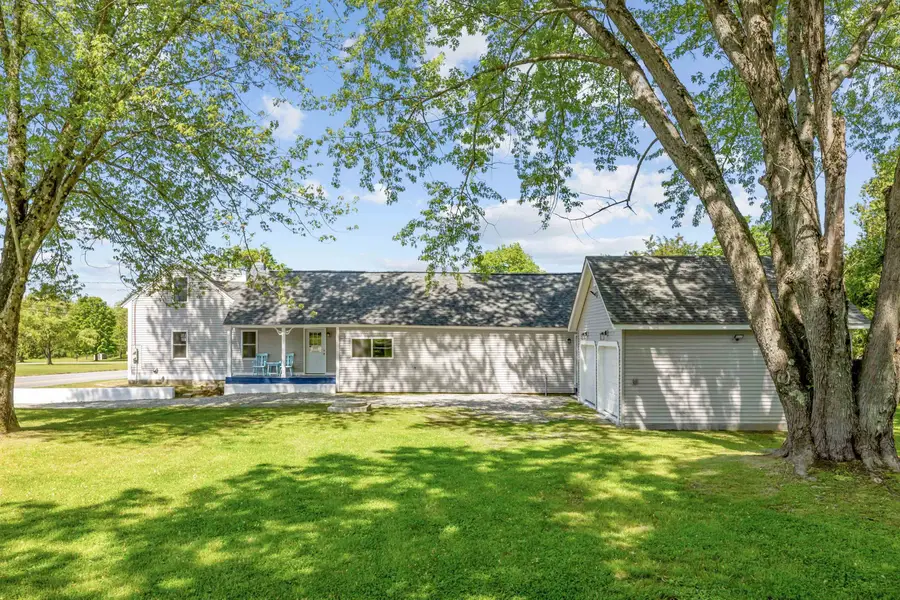
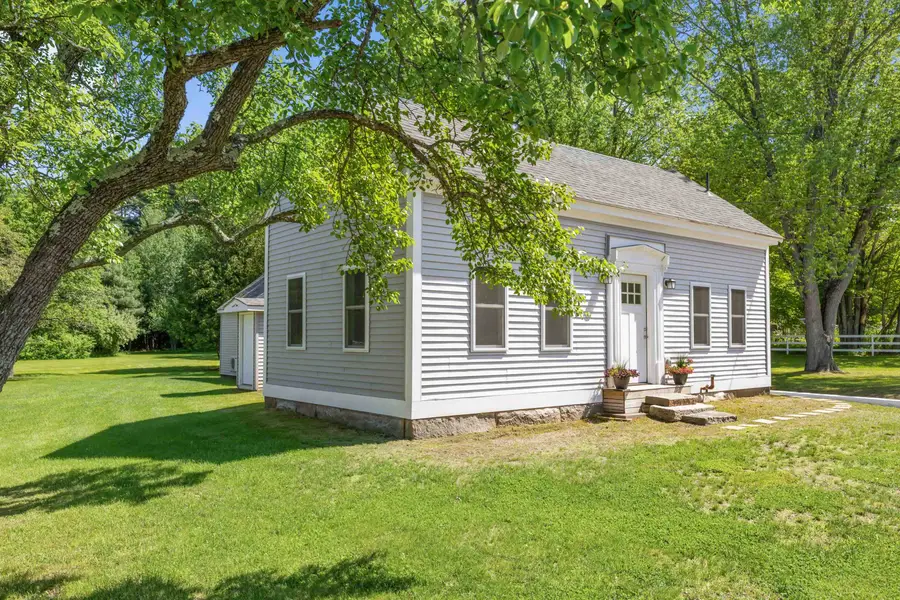
740 New Hampton Road,Sanbornton, NH 03269
$498,000
- 3 Beds
- 2 Baths
- 2,042 sq. ft.
- Single family
- Active
Listed by:rachel dethomasCell: 603-748-1800
Office:coldwell banker lifestyles - concord
MLS#:5045716
Source:PrimeMLS
Price summary
- Price:$498,000
- Price per sq. ft.:$182.28
About this home
Spectacular Stunning Sanbornton Cape! This lovingly renovated cape with extension is completely turn key and ready for its next owners. Beautiful flat expansive lawn and brand new two car garage greet you as you pull in the drive. Enter through side door directly across from the garage into a large open concept living/kitchen/dining room with cathedral ceilings, exposed beams and collar ties. Large picture window looks out to the lovely back yard. Kitchen is fantastic with new gorgeous counters, flat panel cabinets and tons of counter space, a dream for kitchen lovers. Down the hall is a 3/4 bath with custom tiled shower, granite and first floor laundry. Next is a large bedroom that could be a first floor primary bedroom. On into the living room which is past the covered porch! It is located in the charming front of the cape along with a sunny, good sized second bedroom. Upstairs is the dedicated primary suite with a 3/4 bath featuring a gorgeous modern bath tub ready for relaxation! Double thick walls with deep window sills add architectural interest but also show the quality of the renovation to this antique gem now "new" in addition to heating and cooling efficiency and savings. An Easy commute to and from Concord and elsewhere as well as a super close proximity to the lakes region, skiing and all sorts of recreation. A must see!
Contact an agent
Home facts
- Year built:1890
- Listing Id #:5045716
- Added:65 day(s) ago
- Updated:August 15, 2025 at 10:41 PM
Rooms and interior
- Bedrooms:3
- Total bathrooms:2
- Living area:2,042 sq. ft.
Heating and cooling
- Cooling:Mini Split
- Heating:Mini Split
Structure and exterior
- Year built:1890
- Building area:2,042 sq. ft.
- Lot area:1.12 Acres
Schools
- High school:Winnisquam Regional High Sch
- Middle school:Winnisquam Regional Middle Sch
- Elementary school:Sanbornton Central School
Utilities
- Sewer:Leach Field, Private, Septic
Finances and disclosures
- Price:$498,000
- Price per sq. ft.:$182.28
- Tax amount:$5,286 (2025)
New listings near 740 New Hampton Road
- New
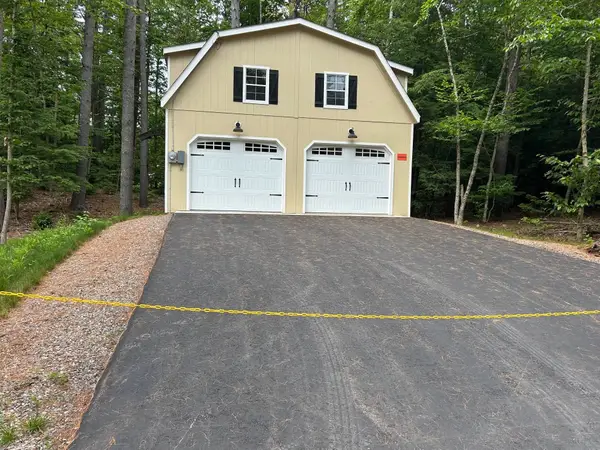 $218,900Active-- beds -- baths576 sq. ft.
$218,900Active-- beds -- baths576 sq. ft.42 Hermit Lake Road, Sanbornton, NH 03269
MLS# 5056263Listed by: EXP REALTY - New
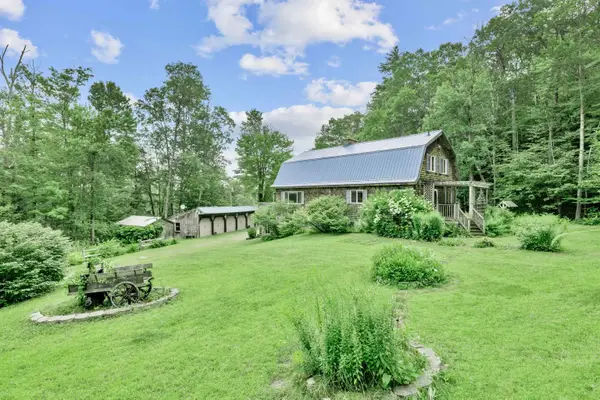 $579,000Active3 beds 3 baths2,016 sq. ft.
$579,000Active3 beds 3 baths2,016 sq. ft.13 Chapman Road, Sanbornton, NH 03269
MLS# 5055500Listed by: EXP REALTY  $379,000Active2 beds 1 baths1,504 sq. ft.
$379,000Active2 beds 1 baths1,504 sq. ft.683 Hunkins Pond Road, Sanbornton, NH 03269
MLS# 5054033Listed by: COLDWELL BANKER REALTY CENTER HARBOR NH- Open Sat, 9 to 11am
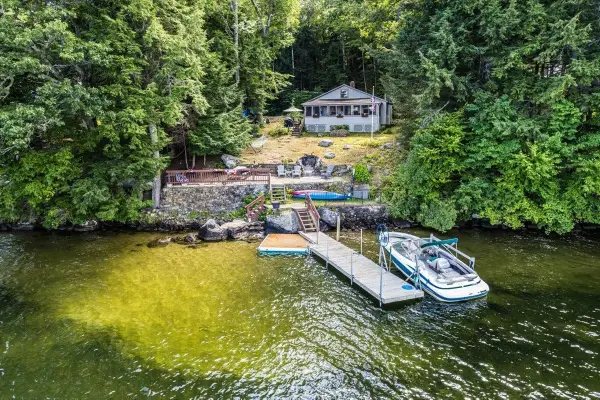 $1,100,000Active2 beds 1 baths559 sq. ft.
$1,100,000Active2 beds 1 baths559 sq. ft.116C Gray Road, Sanbornton, NH 03269
MLS# 5053221Listed by: REAL BROKER NH, LLC 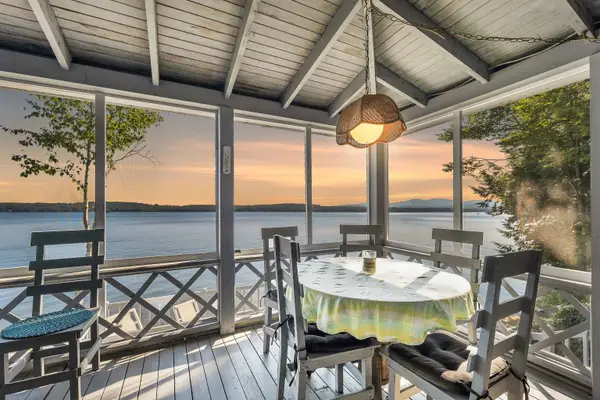 $999,999Pending3 beds 1 baths1,431 sq. ft.
$999,999Pending3 beds 1 baths1,431 sq. ft.80 Dr True Road, Sanbornton, NH 03269
MLS# 5051362Listed by: FOUR SEASONS SOTHEBY'S INT'L REALTY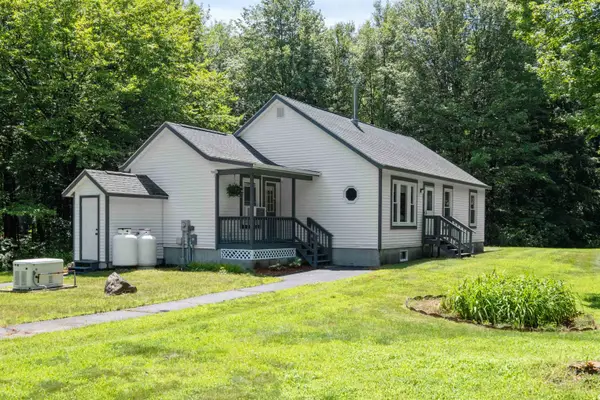 $519,000Active3 beds 2 baths2,023 sq. ft.
$519,000Active3 beds 2 baths2,023 sq. ft.182 Weeks Road, Sanbornton, NH 03269
MLS# 5050724Listed by: EXP REALTY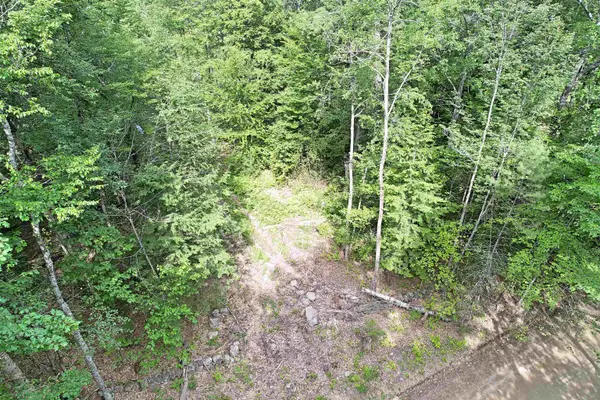 $139,900Active3.07 Acres
$139,900Active3.07 AcresEastman Hill Road #2, Sanbornton, NH 03269
MLS# 5049123Listed by: KW COASTAL AND LAKES & MOUNTAINS REALTY/MEREDITH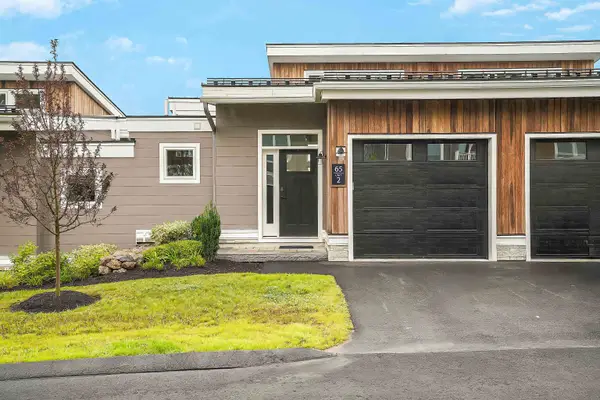 $719,900Active2 beds 3 baths1,825 sq. ft.
$719,900Active2 beds 3 baths1,825 sq. ft.65 Broadview Drive #2, Laconia, NH 03246
MLS# 5049009Listed by: KELLER WILLIAMS GATEWAY REALTY/SALEM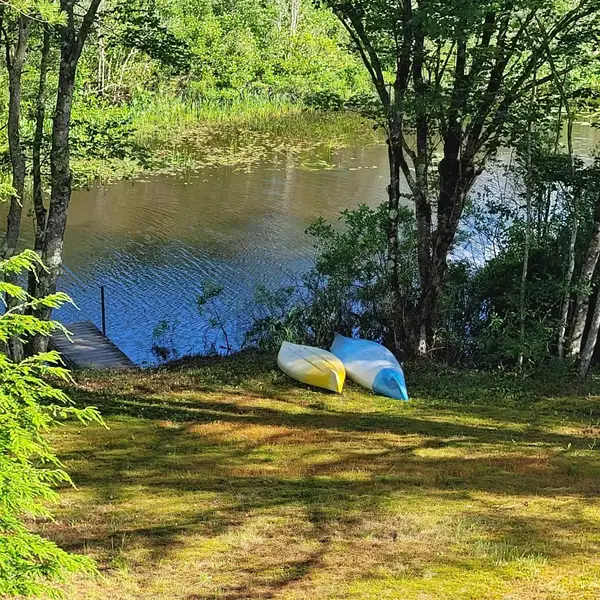 $589,000Pending3 beds 3 baths2,106 sq. ft.
$589,000Pending3 beds 3 baths2,106 sq. ft.445 Stage Road #1, Sanbornton, NH 03269
MLS# 5048866Listed by: COLDWELL BANKER REALTY BEDFORD NH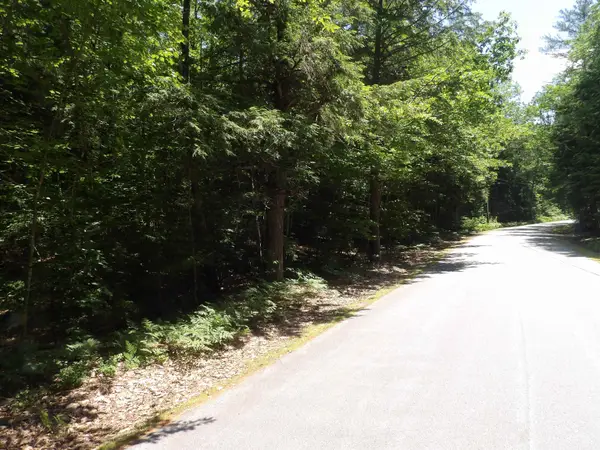 $105,000Active1.02 Acres
$105,000Active1.02 Acres00 Hueber Drive, Sanbornton, NH 03269
MLS# 5048531Listed by: BHHS VERANI BELMONT
