14 Brightstone Way, Sandown, NH 03873
Local realty services provided by:Better Homes and Gardens Real Estate The Masiello Group
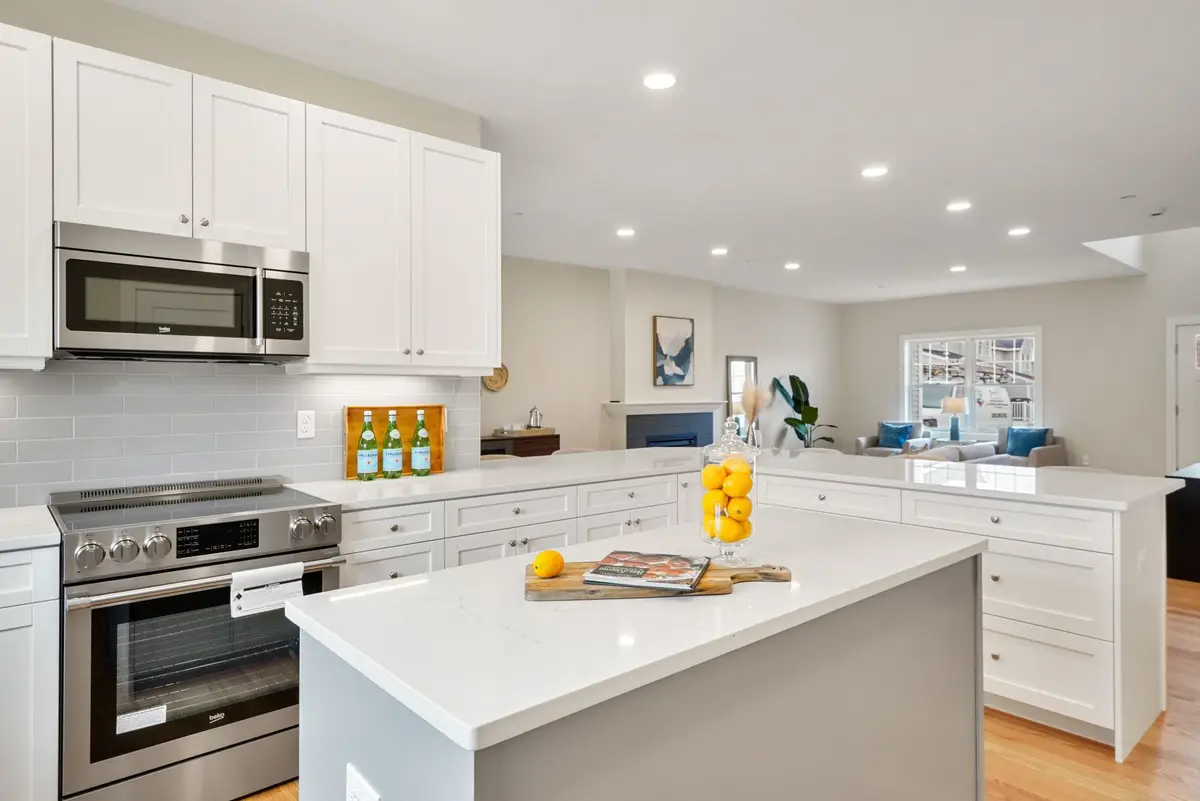
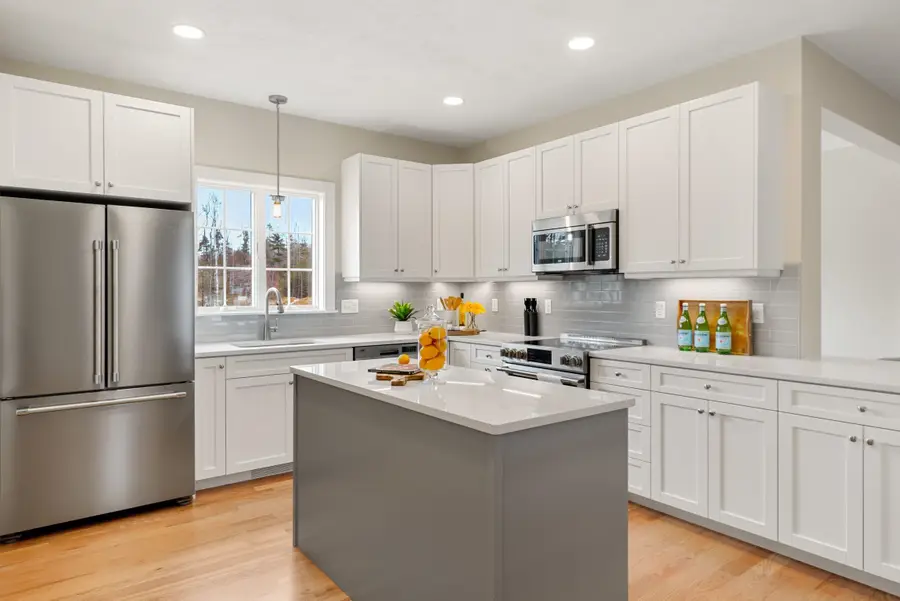
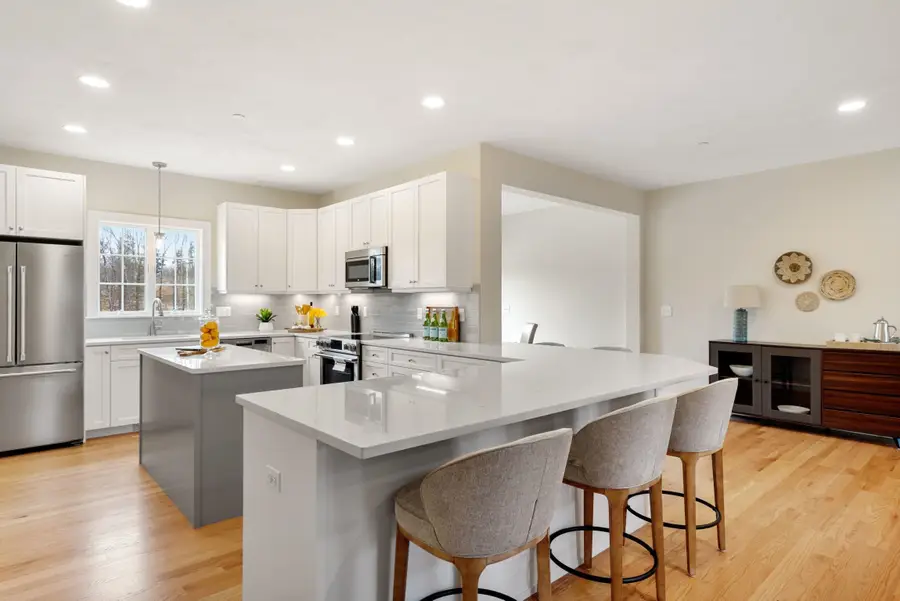
14 Brightstone Way,Sandown, NH 03873
$609,900
- 2 Beds
- 3 Baths
- 1,800 sq. ft.
- Condominium
- Active
Upcoming open houses
- Sat, Aug 1610:30 am - 12:00 pm
Listed by:kenneth leva
Office:gibson sotheby's international realty
MLS#:5052240
Source:PrimeMLS
Price summary
- Price:$609,900
- Price per sq. ft.:$148.76
- Monthly HOA dues:$385
About this home
Discover luxury living at The Wight Isle Estates, an exceptional townhouse development nestled in the charming town of Sandown, New Hampshire. This newly constructed community offers a perfect blend of tranquility and convenience, set on 45 pristine acres adjacent to 30 acres of conservation land. Each meticulously crafted townhouse boasts refined living space, featuring two spacious bedrooms, a versatile bonus room, and 2.5 well-appointed bathrooms. The primary en suite is a spa-like retreat, providing a daily dose of indulgence. Quality craftsmanship is evident throughout, with hardwood flooring, quartz countertops, and stainless steel appliances elevating the interior. Enjoy the serenity of country living while remaining close to shopping, dining, and recreational attractions. The nearby Zorvino Vineyards offers a delightful escape, while the Sandown Town Forest provides opportunities for outdoor adventures. With easy access to airports and the New Hampshire seacoast, this home strikes the perfect balance between seclusion and accessibility. Schedule a tour today and embrace the lifestyle you've been dreaming of! Many units are in construction with varying timelines for completion. Seller welcomes offers with requests for buyer concessions
Contact an agent
Home facts
- Year built:2025
- Listing Id #:5052240
- Added:13 day(s) ago
- Updated:August 14, 2025 at 10:42 PM
Rooms and interior
- Bedrooms:2
- Total bathrooms:3
- Full bathrooms:2
- Living area:1,800 sq. ft.
Heating and cooling
- Cooling:Central AC
- Heating:Forced Air
Structure and exterior
- Year built:2025
- Building area:1,800 sq. ft.
Schools
- High school:Timberlane Regional High Sch
- Middle school:Timberlane Regional Middle
- Elementary school:Sandown Central School
Utilities
- Sewer:On Site Septic Exists, Private, Septic, Septic Design Available, Septic Shared
Finances and disclosures
- Price:$609,900
- Price per sq. ft.:$148.76
New listings near 14 Brightstone Way
- Open Sat, 10am to 12pmNew
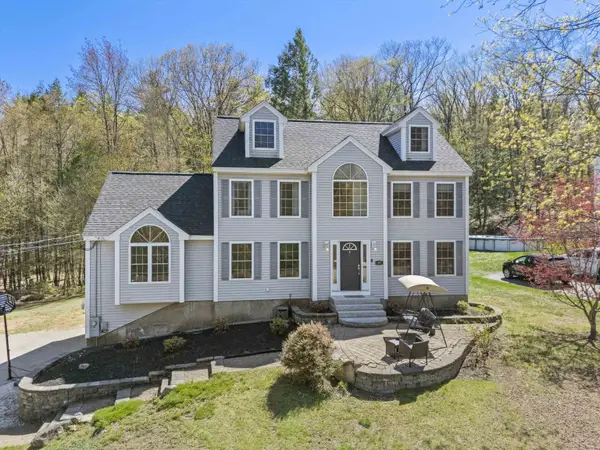 $675,000Active5 beds 3 baths2,483 sq. ft.
$675,000Active5 beds 3 baths2,483 sq. ft.57 Compromise Lane, Sandown, NH 03873
MLS# 5056593Listed by: KELLER WILLIAMS REALTY-METROPOLITAN - New
 $399,900Active3 beds 4 baths3,078 sq. ft.
$399,900Active3 beds 4 baths3,078 sq. ft.534 Main Street, Sandown, NH 03873
MLS# 5056396Listed by: KELLER WILLIAMS REALTY METRO-LONDONDERRY - New
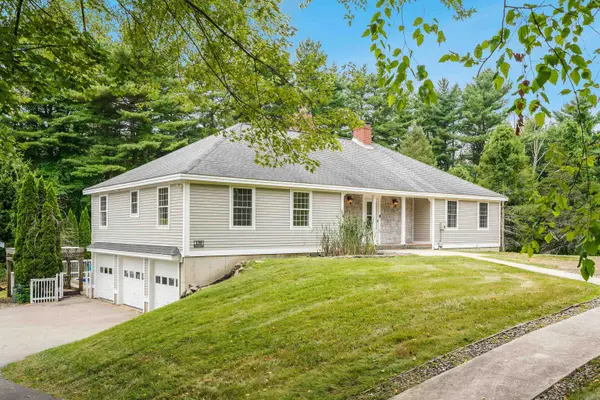 $739,900Active4 beds 3 baths3,168 sq. ft.
$739,900Active4 beds 3 baths3,168 sq. ft.198 Main Street, Sandown, NH 03873
MLS# 5055607Listed by: LAMACCHIA REALTY, INC. - New
 $349,900Active2 beds 1 baths680 sq. ft.
$349,900Active2 beds 1 baths680 sq. ft.22 Showell Pond Road, Sandown, NH 03873
MLS# 5055156Listed by: RED POST REALTY - New
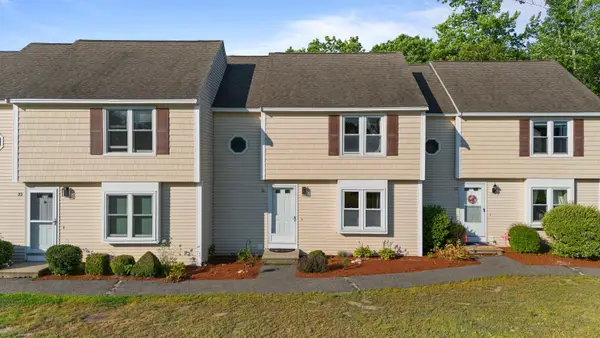 $345,000Active2 beds 2 baths1,170 sq. ft.
$345,000Active2 beds 2 baths1,170 sq. ft.11 Scott Lane, Sandown, NH 03873
MLS# 5055139Listed by: RE/MAX INNOVATIVE PROPERTIES - WINDHAM - Open Sat, 11am to 12:30pm
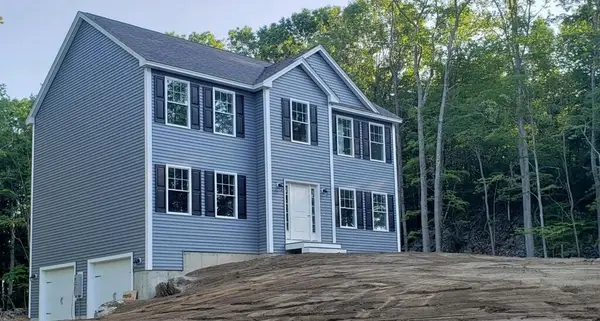 $699,900Active4 beds 3 baths2,168 sq. ft.
$699,900Active4 beds 3 baths2,168 sq. ft.37 Reed Road, Sandown, NH 03873
MLS# 5054588Listed by: BHGRE MASIELLO BEDFORD - Open Sat, 10:30am to 12pm
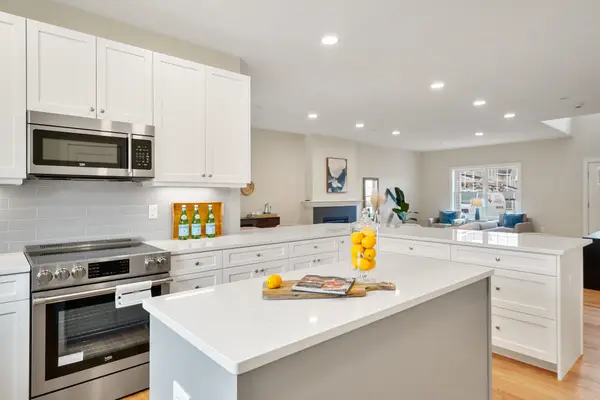 $609,900Active2 beds 3 baths1,800 sq. ft.
$609,900Active2 beds 3 baths1,800 sq. ft.15 Brightstone Way #14, Sandown, NH 03873
MLS# 5047107Listed by: GIBSON SOTHEBY'S INTERNATIONAL REALTY 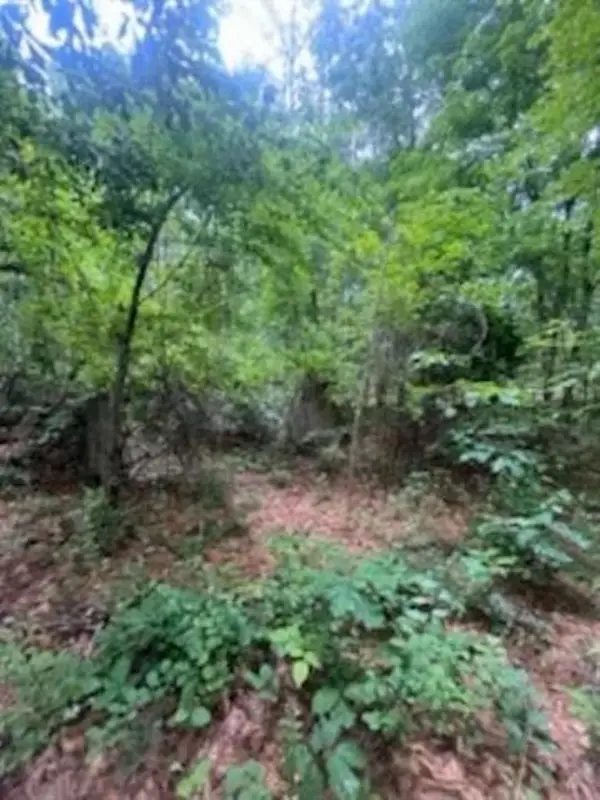 $250,000Active1.36 Acres
$250,000Active1.36 Acres275 Fremont Road, Sandown, NH 03873
MLS# 5053218Listed by: BHHS VERANI REALTY HAMPSTEAD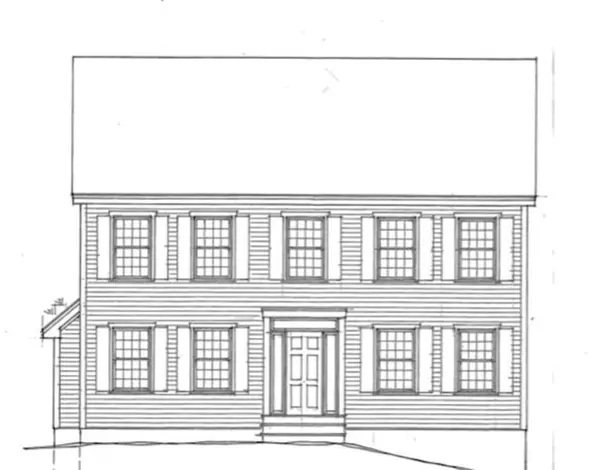 $669,900Active3 beds 3 baths2,025 sq. ft.
$669,900Active3 beds 3 baths2,025 sq. ft.275 Fremont Road, Sandown, NH 03873
MLS# 5053188Listed by: BHHS VERANI REALTY HAMPSTEAD

