63 Driftwood Circle #24, Sandown, NH 03873
Local realty services provided by:Better Homes and Gardens Real Estate The Masiello Group
63 Driftwood Circle #24,Sandown, NH 03873
$639,900
- 2 Beds
- 3 Baths
- 1,900 sq. ft.
- Condominium
- Active
Upcoming open houses
- Sat, Feb 1411:30 am - 01:00 pm
Listed by: kenneth leva
Office: gibson sotheby's international realty
MLS#:5072889
Source:PrimeMLS
Price summary
- Price:$639,900
- Price per sq. ft.:$152.36
- Monthly HOA dues:$385
About this home
New Year, New Phase at The Wight Isle Estates. Discover elevated living in this exclusive new construction community set amid 75 acres of pristine land in Sandown, NH, as it enters its next exciting chapter. This impeccably crafted 2-bedroom plus office, 3-bath townhouse showcases a level of workmanship, materials, and attention to detail rarely found at this price point. Designed for both beauty and longevity, the home reflects superior craftsmanship and exceptional build quality throughout. Thoughtfully appointed with gleaming hardwood floors, solid wood doors, quartz countertops, and premium stainless steel appliances, every finish has been carefully selected to deliver enduring value and refined style—with the added advantage that there is still time to personalize the home by selecting your own finishes. The spa-inspired primary suite offers a tranquil retreat, while the versatile bonus room provides flexible space ideal for a home office, den, or guest accommodations. Built for durability and low maintenance, the home features maintenance-free Hardie® plank siding and high-end construction standards. Residents enjoy 45 acres of private grounds plus an additional 30 acres of protected conservation land with walking trails and scenic views. NH Attorney General–approved and ideally located near shopping, dining, wineries, outdoor recreation, Manchester-Boston Regional Airport, the NH Seacoast, and downtown Boston—this new phase delivers luxury construction, exceptional quality, and remarkable value without compromise.
Contact an agent
Home facts
- Year built:2026
- Listing ID #:5072889
- Added:142 day(s) ago
- Updated:February 10, 2026 at 11:30 AM
Rooms and interior
- Bedrooms:2
- Total bathrooms:3
- Full bathrooms:2
- Living area:1,900 sq. ft.
Heating and cooling
- Cooling:Central AC
- Heating:Forced Air
Structure and exterior
- Year built:2026
- Building area:1,900 sq. ft.
Schools
- High school:Timberlane Regional High Sch
- Middle school:Timberlane Regional Middle
- Elementary school:Sandown Central School
Utilities
- Sewer:On Site Septic Exists, Private, Septic, Septic Design Available, Septic Shared
Finances and disclosures
- Price:$639,900
- Price per sq. ft.:$152.36
New listings near 63 Driftwood Circle #24
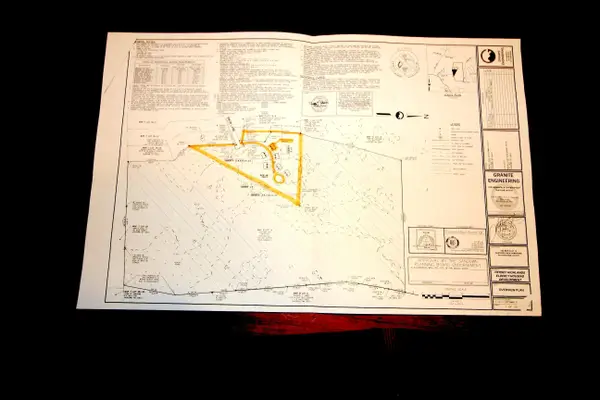 $600,000Pending118.34 Acres
$600,000Pending118.34 Acres0 Snow Lane, Sandown, NH 03873
MLS# 5075742Listed by: SUE PADDEN REAL ESTATE LLC- New
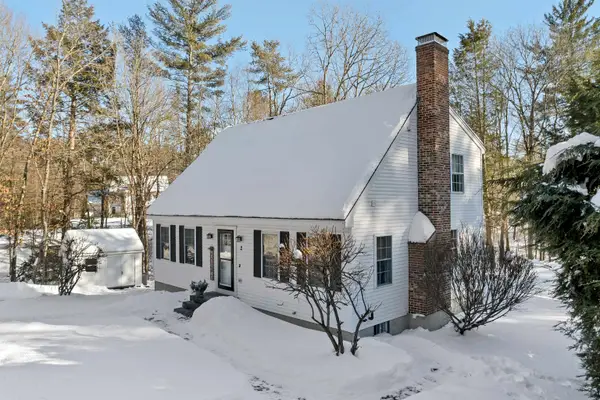 $569,900Active3 beds 2 baths1,638 sq. ft.
$569,900Active3 beds 2 baths1,638 sq. ft.2 Celeste Terrace, Sandown, NH 03873
MLS# 5075530Listed by: CAMERON PRESTIGE, LLC 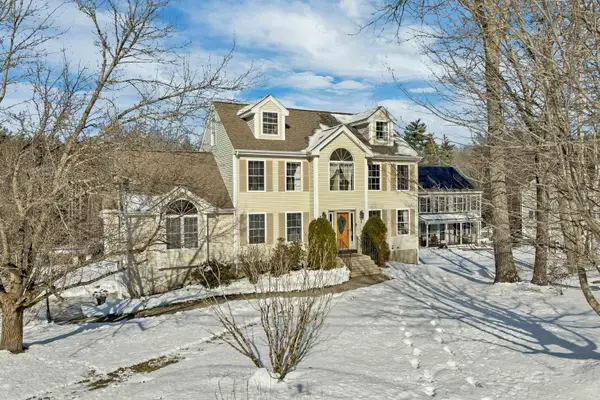 $725,000Active3 beds 3 baths3,028 sq. ft.
$725,000Active3 beds 3 baths3,028 sq. ft.1 Treaty Court, Sandown, NH 03873
MLS# 5075017Listed by: BHHS VERANI BEDFORD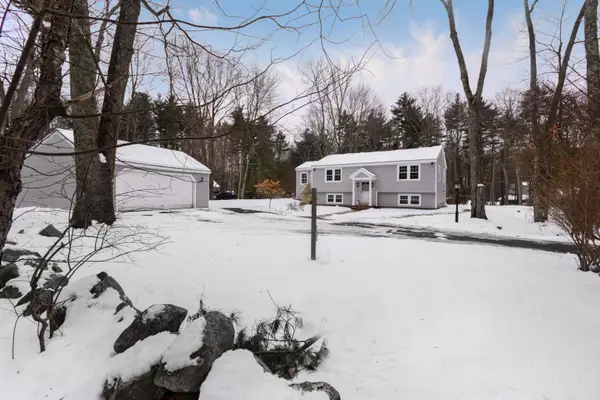 $525,000Active4 beds 1 baths1,536 sq. ft.
$525,000Active4 beds 1 baths1,536 sq. ft.110 Main Street, Sandown, NH 03873
MLS# 5075097Listed by: RE/MAX INNOVATIVE PROPERTIES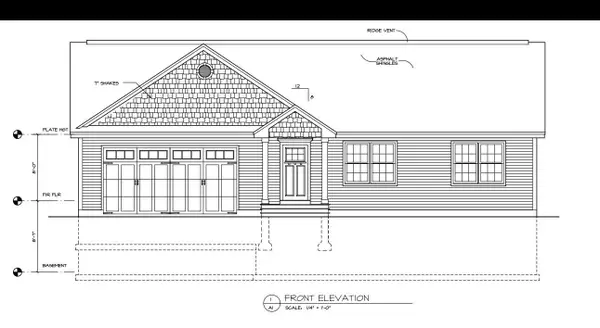 $674,900Active3 beds 2 baths1,475 sq. ft.
$674,900Active3 beds 2 baths1,475 sq. ft.275 Fremont Road, Sandown, NH 03873
MLS# 5074792Listed by: THE VALENTINE GROUP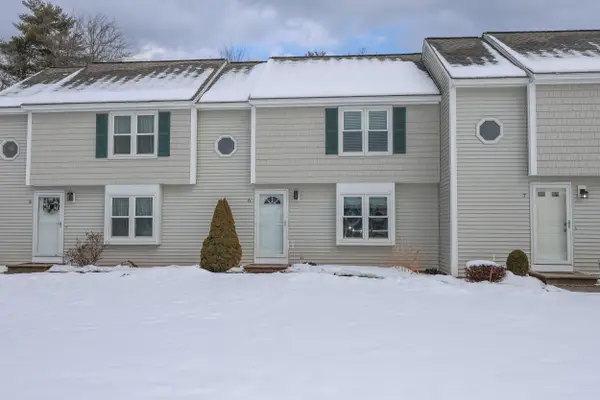 $334,900Active2 beds 2 baths1,170 sq. ft.
$334,900Active2 beds 2 baths1,170 sq. ft.6 Scott Lane, Sandown, NH 03873
MLS# 5074785Listed by: COLDWELL BANKER REALTY BEDFORD NH $375,000Pending2 beds 2 baths1,464 sq. ft.
$375,000Pending2 beds 2 baths1,464 sq. ft.23 Timber Trail, Sandown, NH 03873
MLS# 5074617Listed by: SUE PADDEN REAL ESTATE LLC $316,320Active2 beds 2 baths1,110 sq. ft.
$316,320Active2 beds 2 baths1,110 sq. ft.30 Sawmill Ridge, Sandown, NH 03873
MLS# 5074488Listed by: SUE PADDEN REAL ESTATE LLC $569,000Pending4 beds 2 baths1,782 sq. ft.
$569,000Pending4 beds 2 baths1,782 sq. ft.121 Hampstead Road, Sandown, NH 03873
MLS# 5074420Listed by: BHHS VERANI REALTY HAMPSTEAD- Open Sat, 11:30am to 1pm
 $639,900Active2 beds 3 baths1,900 sq. ft.
$639,900Active2 beds 3 baths1,900 sq. ft.61 Driftwood Circle #23, Sandown, NH 03873
MLS# 5073395Listed by: GIBSON SOTHEBY'S INTERNATIONAL REALTY

