9 Scott Lane, Sandown, NH 03873
Local realty services provided by:Better Homes and Gardens Real Estate The Masiello Group
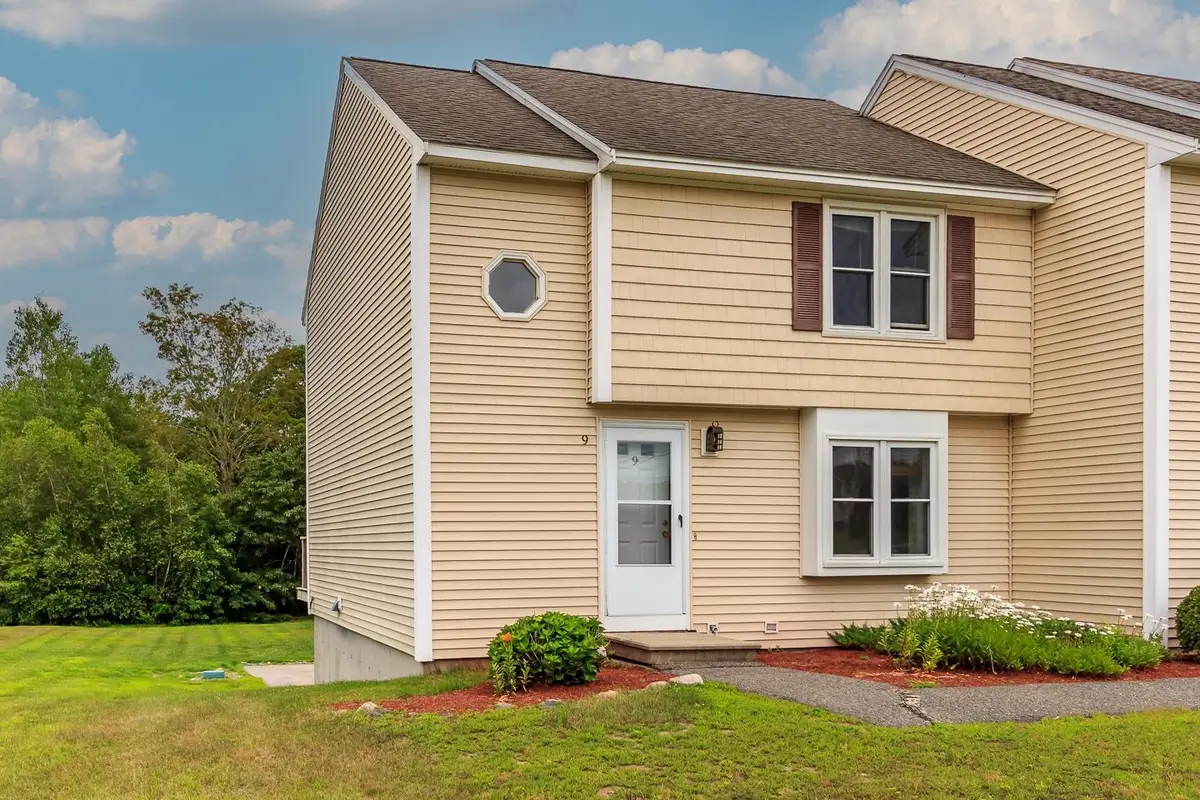
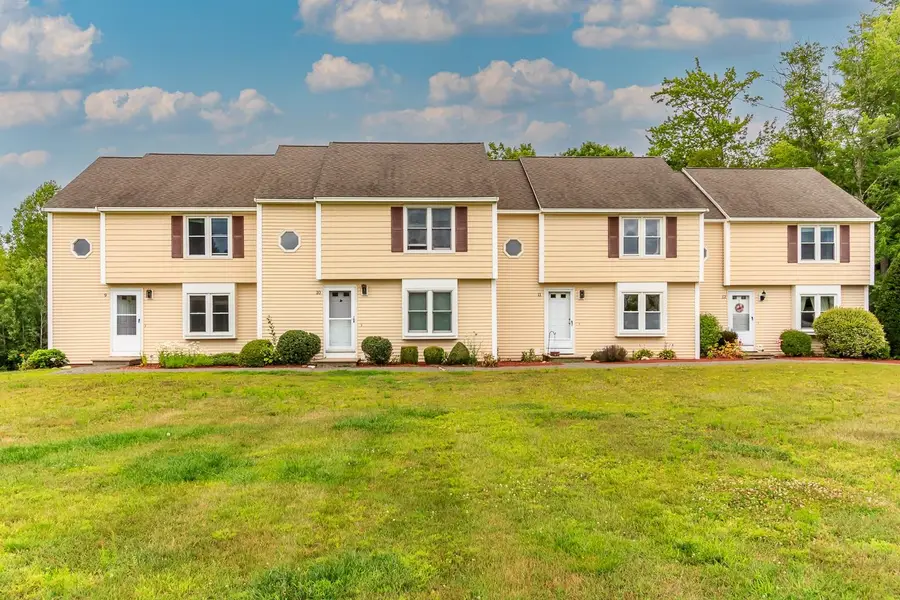
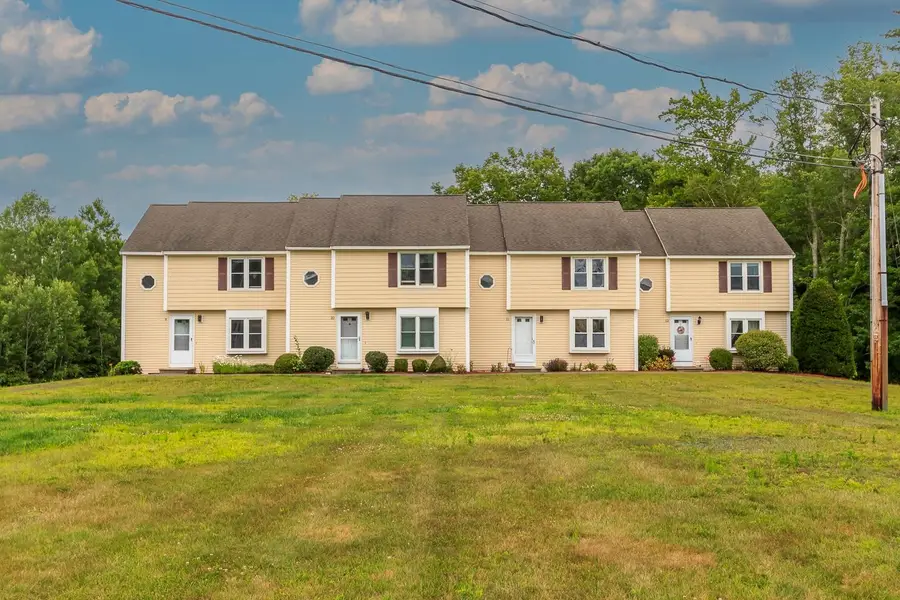
9 Scott Lane,Sandown, NH 03873
$339,900
- 2 Beds
- 2 Baths
- 1,419 sq. ft.
- Condominium
- Active
Listed by:ben weiglerCell: 603-490-5963
Office:bhhs verani londonderry
MLS#:5051933
Source:PrimeMLS
Price summary
- Price:$339,900
- Price per sq. ft.:$179.84
- Monthly HOA dues:$365
About this home
FHA & VA Approved condominium complex. Back on Market due to buyers cold feet! Their loss is your gain! This well-maintained end-unit townhouse offers 2 bedrooms, 2 bathrooms, and an abundance of outdoor space including a spacious front lawn and expansive side and backyard—ideal for entertaining, play, or relaxation. Enjoy the convenience of a garage under with a brand-new garage door and a generously sized paved driveway. Inside, the home boasts a thoughtful layout beginning with a bright, eat-in kitchen featuring a sliding glass door that opens to a large back deck overlooking the vibrant yard. The main level also includes a stylish half bath and a comfortable living room enhanced by recessed lighting. Upstairs, you’ll find two generously sized bedrooms with ceiling fans, a centrally located full bath, and a unique spiral staircase leading to a versatile third-floor bonus room—perfect for a home office or creative space. Additional updates include freshly steam-cleaned carpets and new interior paint throughout. The lower level offers a dedicated laundry area, mudroom space, and an oversized garage bay with a side storage closet—ideal for tools, hobbies, or extra storage. Don’t miss your chance to own this charming end-unit townhouse. Open House: Saturday 8-9-2025 from 11am to 130pm.
Contact an agent
Home facts
- Year built:2005
- Listing Id #:5051933
- Added:28 day(s) ago
- Updated:August 13, 2025 at 05:40 PM
Rooms and interior
- Bedrooms:2
- Total bathrooms:2
- Full bathrooms:1
- Living area:1,419 sq. ft.
Heating and cooling
- Heating:Gas Heater
Structure and exterior
- Roof:Asphalt Shingle
- Year built:2005
- Building area:1,419 sq. ft.
Utilities
- Sewer:Community
Finances and disclosures
- Price:$339,900
- Price per sq. ft.:$179.84
- Tax amount:$4,818 (2024)
New listings near 9 Scott Lane
- New
 $1,250,000Active2 beds 3 baths1,372 sq. ft.
$1,250,000Active2 beds 3 baths1,372 sq. ft.2224 Wroxton Road, Houston, TX 77005
MLS# 14386521Listed by: JOAN YUST - New
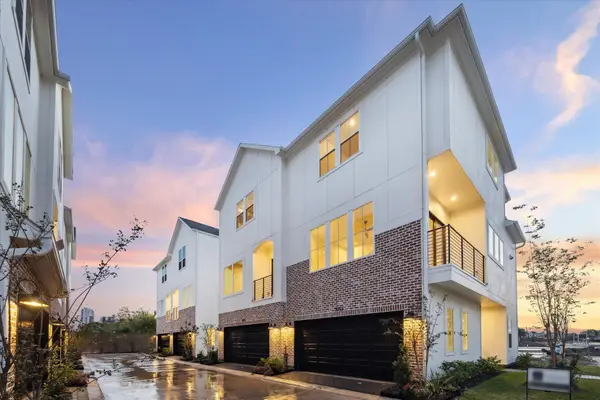 $499,700Active3 beds 4 baths1,859 sq. ft.
$499,700Active3 beds 4 baths1,859 sq. ft.3073 Hicks Street, Houston, TX 77007
MLS# 16798610Listed by: COMPASS RE TEXAS, LLC - HOUSTON - New
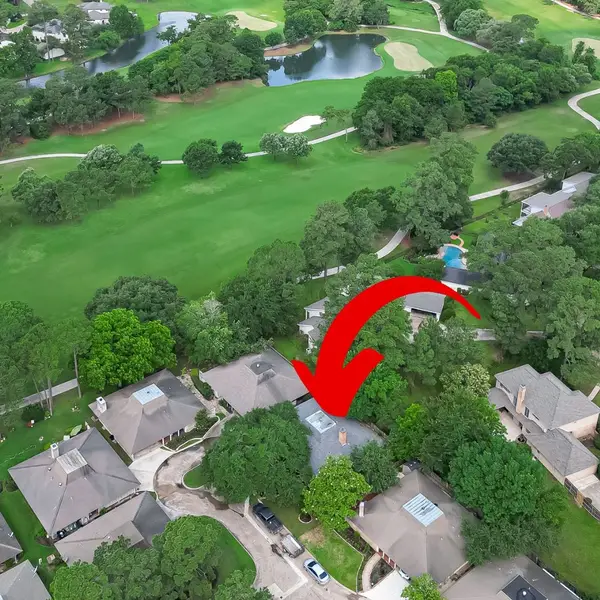 $280,000Active2 beds 2 baths1,683 sq. ft.
$280,000Active2 beds 2 baths1,683 sq. ft.20 Champions Colony E, Houston, TX 77069
MLS# 20944013Listed by: KELLER WILLIAMS SIGNATURE - New
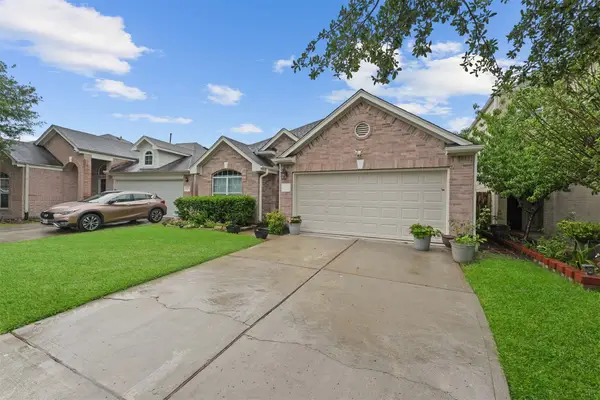 $275,000Active3 beds 2 baths1,828 sq. ft.
$275,000Active3 beds 2 baths1,828 sq. ft.9411 Spring Miller Drive, Houston, TX 77070
MLS# 27598433Listed by: KELLER WILLIAMS PLATINUM - Open Sat, 12 to 5pmNew
 $489,999Active3 beds 4 baths2,221 sq. ft.
$489,999Active3 beds 4 baths2,221 sq. ft.1948 Purswell Road, Houston, TX 77055
MLS# 33381203Listed by: KELLER WILLIAMS MEMORIAL - New
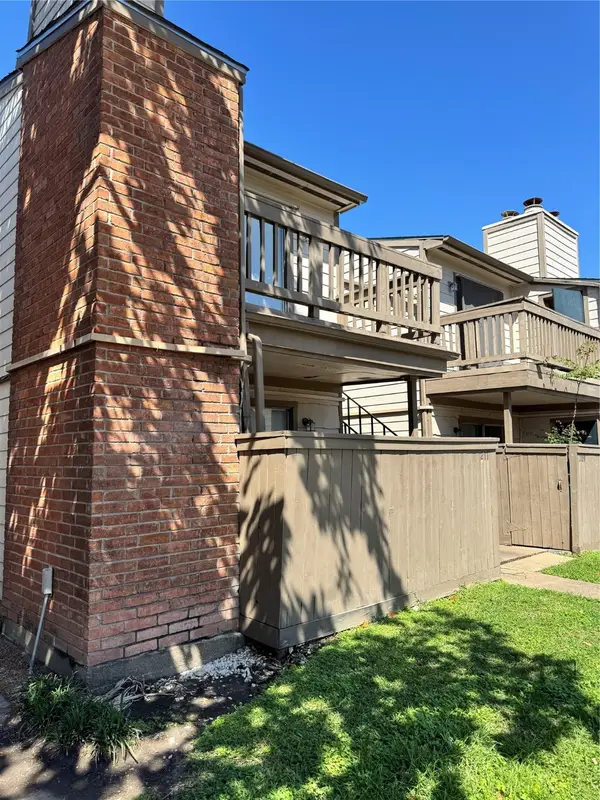 $64,900Active1 beds 1 baths693 sq. ft.
$64,900Active1 beds 1 baths693 sq. ft.6001 Reims Road #408, Houston, TX 77036
MLS# 46537934Listed by: CASA ANTIGUA REALTY LLC - Open Sat, 12 to 5pmNew
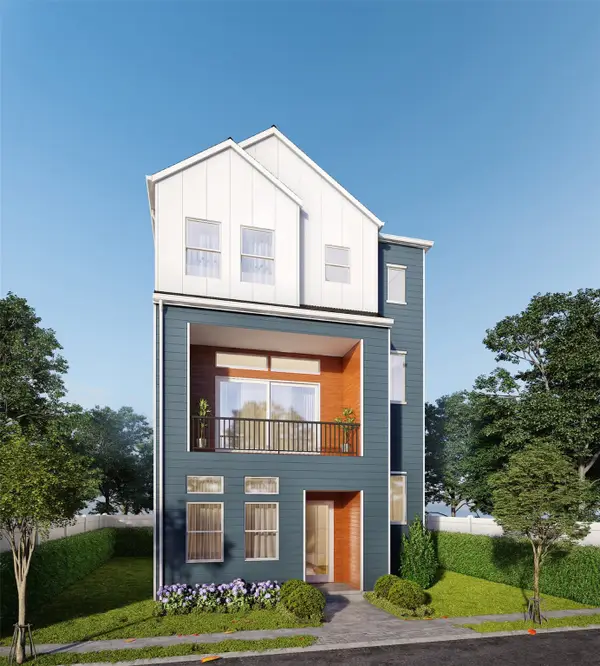 $519,999Active3 beds 4 baths2,346 sq. ft.
$519,999Active3 beds 4 baths2,346 sq. ft.1956 Purswell Road, Houston, TX 77055
MLS# 46647204Listed by: KELLER WILLIAMS MEMORIAL - New
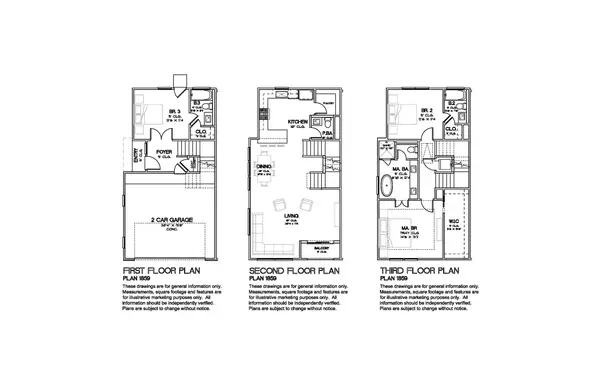 $497,700Active3 beds 4 baths1,853 sq. ft.
$497,700Active3 beds 4 baths1,853 sq. ft.3075 Hicks Street, Houston, TX 77007
MLS# 50336555Listed by: COMPASS RE TEXAS, LLC - HOUSTON - New
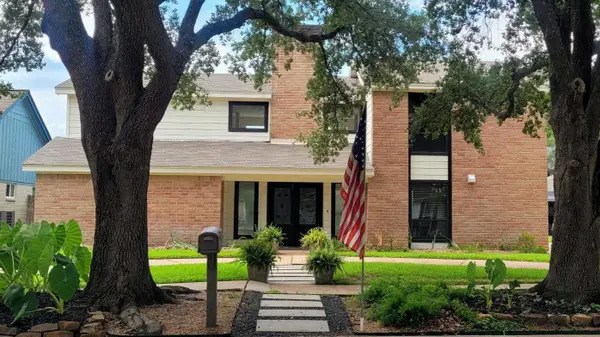 $335,000Active4 beds 3 baths2,229 sq. ft.
$335,000Active4 beds 3 baths2,229 sq. ft.15918 Mill Hollow Drive, Houston, TX 77084
MLS# 58222727Listed by: SHOPPROP INC. - New
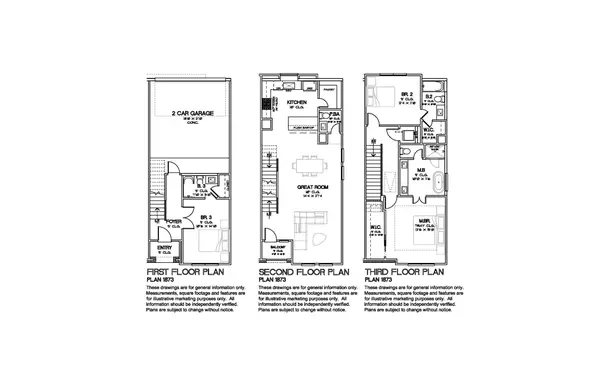 $504,700Active3 beds 4 baths1,873 sq. ft.
$504,700Active3 beds 4 baths1,873 sq. ft.3061 Hicks Street, Houston, TX 77007
MLS# 58448452Listed by: COMPASS RE TEXAS, LLC - HOUSTON
