Address Withheld By Seller, Sandown, NH 03873
Local realty services provided by:Better Homes and Gardens Real Estate The Milestone Team
Address Withheld By Seller,Sandown, NH 03873
$674,900
- 3 Beds
- 2 Baths
- 1,924 sq. ft.
- Single family
- Active
Listed by:brandy padden
Office:sue padden real estate llc.
MLS#:5058938
Source:PrimeMLS
Sorry, we are unable to map this address
Price summary
- Price:$674,900
- Price per sq. ft.:$350.78
About this home
Welcome to your home sweet home in Sandown NH. This modern yet charming home has been completely renovated down to the framing with tasteful finishes throughout. Including beautiful red oak floors, custom cabinets and quartz counters. Sunny windows that let the outside in. The great room is perfect for entertaining with a cozy fireplace. Down the hall you'll find the full bath with tile and double vanities with silver pearl leathered granite which can also be found in the downstairs bathroom. Upstairs you will find 3 bedrooms with immense closets. Heading downstairs you'll find a bonus room think office space or playroom. The fireplaced living room is also perfect for entertaining. The utility room doubles as a laundry room. There is an attached 1 car garage but potential for another 3 bays or barn use with some TLC to the current outbuilding on property or it can be removed. Picture sitting on the covered porch waiting to see all the wildlife and enjoying all new England seasons have to offer or star gaze into the peaceful night. New septic to be put in prior to close as well as new lawn. Driveway to be paved. Agent interest.
Contact an agent
Home facts
- Year built:1969
- Listing ID #:5058938
- Added:1 day(s) ago
- Updated:August 31, 2025 at 10:24 AM
Rooms and interior
- Bedrooms:3
- Total bathrooms:2
- Full bathrooms:1
- Living area:1,924 sq. ft.
Heating and cooling
- Cooling:Central AC
Structure and exterior
- Roof:Asphalt Shingle
- Year built:1969
- Building area:1,924 sq. ft.
- Lot area:1.15 Acres
Schools
- High school:Timberlane Regional High Sch
- Middle school:Timberlane Regional Middle
- Elementary school:Sandown North Elem Sch
Utilities
- Sewer:Private
Finances and disclosures
- Price:$674,900
- Price per sq. ft.:$350.78
New listings near 03873
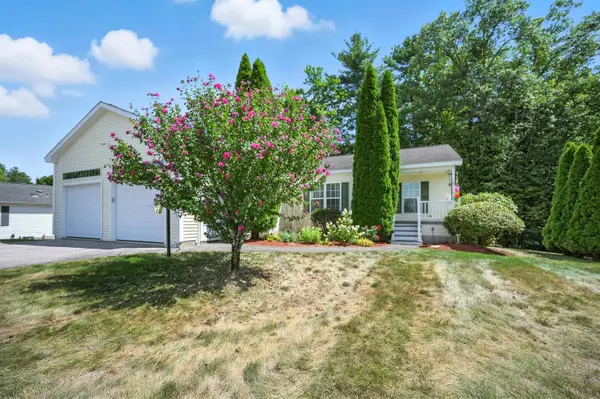 $424,900Pending3 beds 3 baths2,453 sq. ft.
$424,900Pending3 beds 3 baths2,453 sq. ft.Address Withheld By Seller, Sandown, NH 03873
MLS# 5057951Listed by: SUE PADDEN REAL ESTATE LLC- New
 $329,900Active2 beds 2 baths1,110 sq. ft.
$329,900Active2 beds 2 baths1,110 sq. ft.Address Withheld By Seller, Sandown, NH 03873
MLS# 5057427Listed by: JASON MITCHELL GROUP 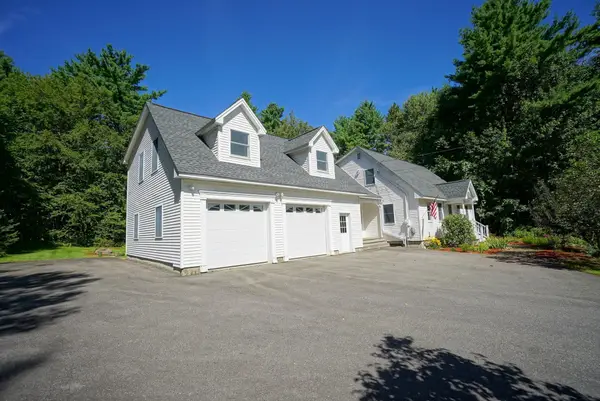 $625,000Pending3 beds 2 baths2,473 sq. ft.
$625,000Pending3 beds 2 baths2,473 sq. ft.Address Withheld By Seller, Sandown, NH 03873
MLS# 5057332Listed by: BHHS VERANI LONDONDERRY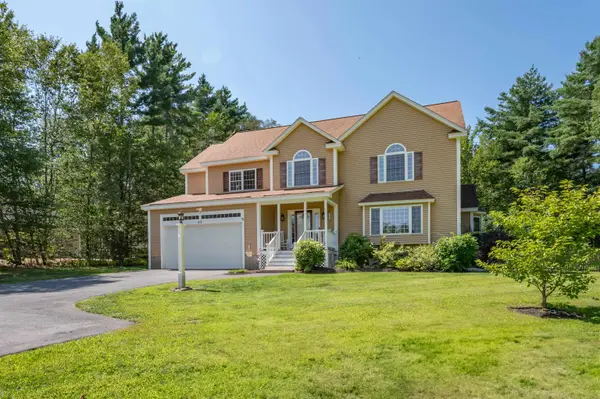 $749,999Active4 beds 3 baths3,550 sq. ft.
$749,999Active4 beds 3 baths3,550 sq. ft.Address Withheld By Seller, Sandown, NH 03873-1811
MLS# 5056969Listed by: EAST KEY REALTY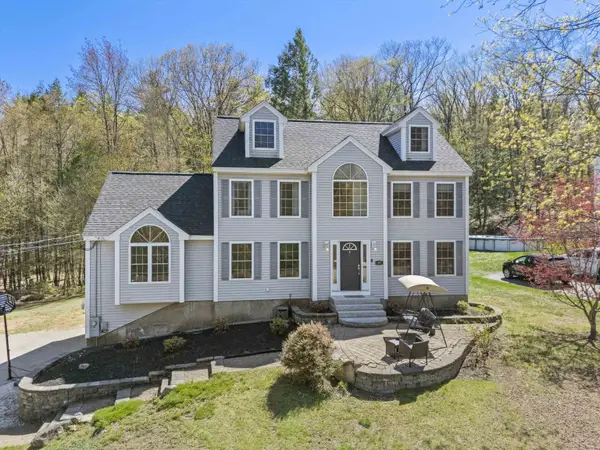 $675,000Active5 beds 3 baths2,483 sq. ft.
$675,000Active5 beds 3 baths2,483 sq. ft.Address Withheld By Seller, Sandown, NH 03873
MLS# 5056593Listed by: KELLER WILLIAMS REALTY-METROPOLITAN $399,900Pending3 beds 4 baths3,078 sq. ft.
$399,900Pending3 beds 4 baths3,078 sq. ft.Address Withheld By Seller, Sandown, NH 03873
MLS# 5056396Listed by: KELLER WILLIAMS REALTY METRO-LONDONDERRY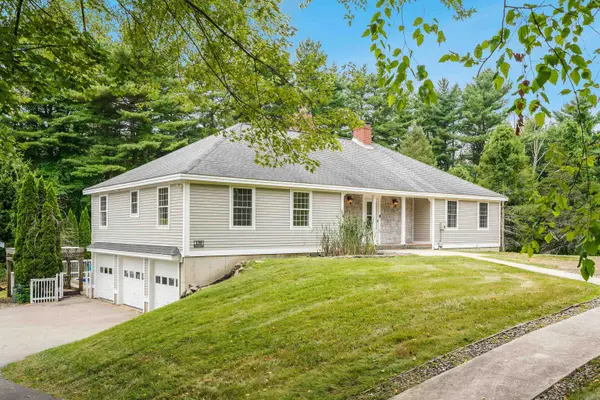 $719,900Active4 beds 3 baths3,168 sq. ft.
$719,900Active4 beds 3 baths3,168 sq. ft.Address Withheld By Seller, Sandown, NH 03873
MLS# 5055607Listed by: LAMACCHIA REALTY, INC. $349,900Active2 beds 1 baths680 sq. ft.
$349,900Active2 beds 1 baths680 sq. ft.Address Withheld By Seller, Sandown, NH 03873
MLS# 5055156Listed by: RED POST REALTY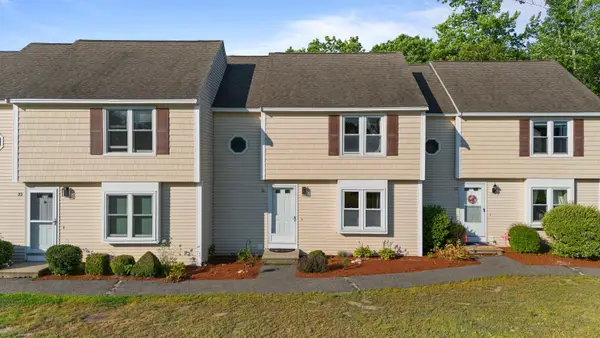 $345,000Active2 beds 2 baths1,170 sq. ft.
$345,000Active2 beds 2 baths1,170 sq. ft.Address Withheld By Seller, Sandown, NH 03873
MLS# 5055139Listed by: RE/MAX INNOVATIVE PROPERTIES - WINDHAM
