392 Holderness Road, Sandwich, NH 03227
Local realty services provided by:Better Homes and Gardens Real Estate The Masiello Group
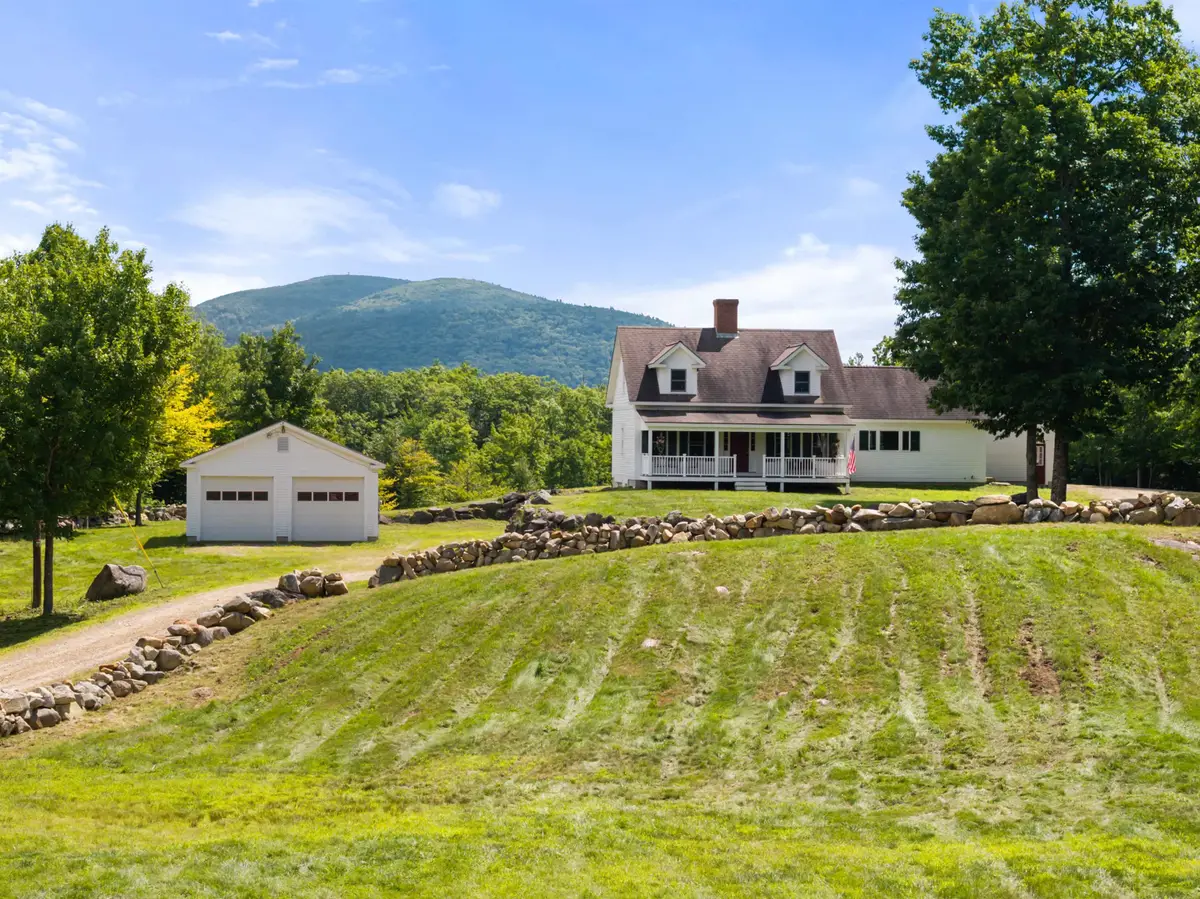
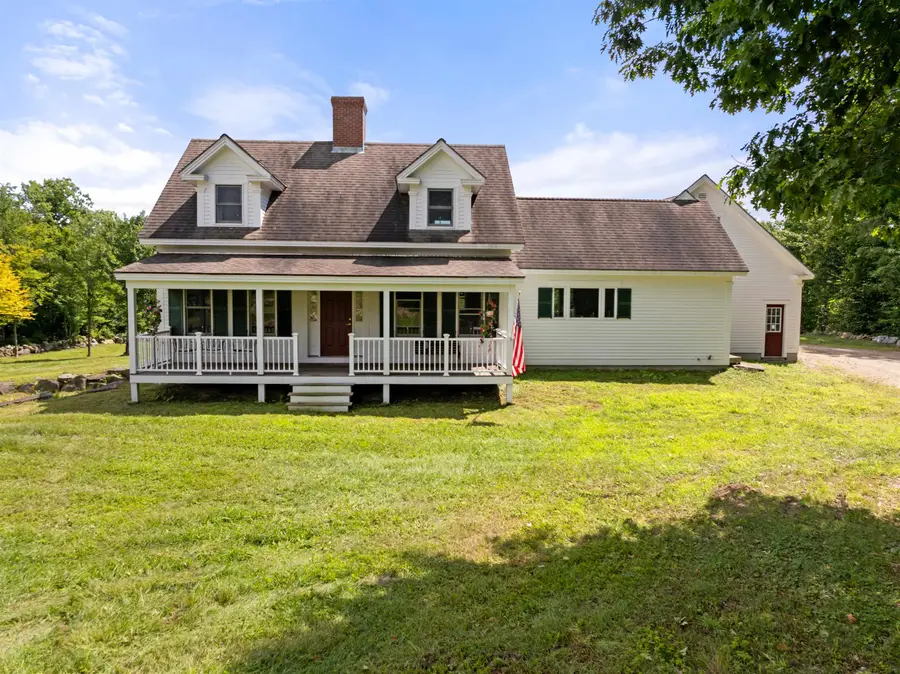
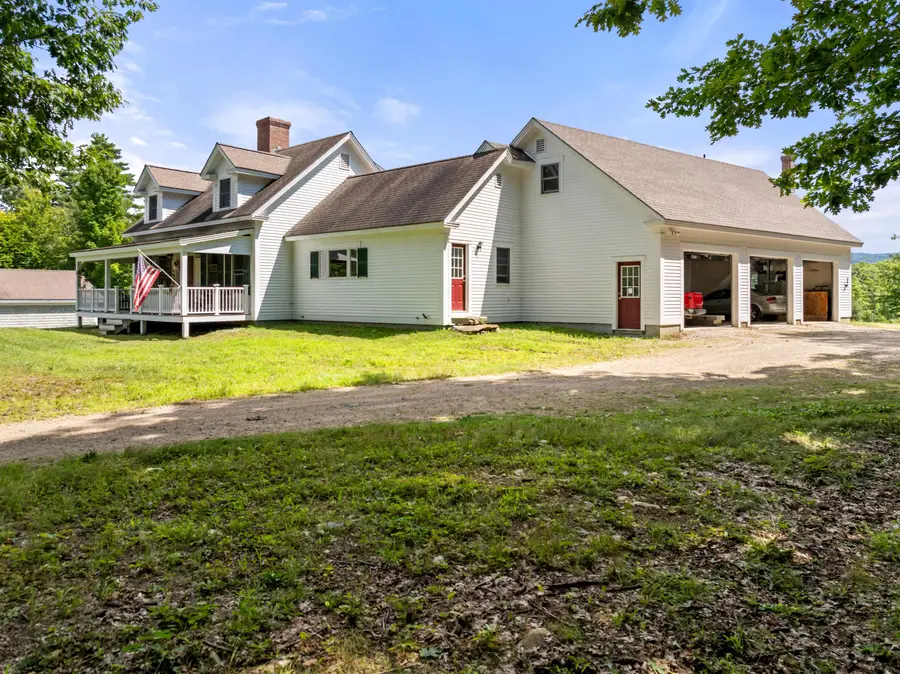
392 Holderness Road,Sandwich, NH 03227
$1,300,000
- 3 Beds
- 4 Baths
- 2,755 sq. ft.
- Single family
- Active
Listed by:richard hagan
Office:roche realty group
MLS#:4991710
Source:PrimeMLS
Price summary
- Price:$1,300,000
- Price per sq. ft.:$278.67
About this home
Amazing Gentlemen's Farm in historic Sandwich. This property boasts northern views of Dinsmore Mountain and Mount Israel and southern views of Red Hill. The southern side of the house is perfect for solar panels. The property is bordered by 200 acres of conservation land where deer and turkeys are frequently seen. Throughout the property, you will find gorgeous stone walls. The home itself has wide pine floors and ceramic tile, a large eat-in kitchen with vaulted ceilings, wainscoting, and an island. There is a woodburning fireplace in the living room, a first-floor primary bedroom, 4 bathrooms (2 full baths, a 3/4 bath off the bonus room, and a 1/2 bath off the living room). Sunlight streams into the kitchen through the beautiful windows. Above the 3-car attached garage is a large bonus room with specialty-designed wood flooring and includes a kitchenette. Also on the property is a 2-car detached garage and a 1-car garage under the house. This home has endless possibilities and could easily become a horse property for the equestrian. This home is in an ideal location for hiking, close to Foothills Cafe, Walter's Basin and Corner House Restaurants, and Club Sandwich for entertainment. There is also a town beach and boat launch on Squam Lake, 2 miles away, as well as the Pot Hole, which is exclusive to Sandwich residents. A place for the family with lots of toys. Seller is a licensed realtor in New Hampshire.
Contact an agent
Home facts
- Year built:2005
- Listing Id #:4991710
- Added:567 day(s) ago
- Updated:August 01, 2025 at 10:17 AM
Rooms and interior
- Bedrooms:3
- Total bathrooms:4
- Full bathrooms:2
- Living area:2,755 sq. ft.
Heating and cooling
- Heating:Forced Air, Hot Air, Hot Water, Oil
Structure and exterior
- Roof:Asphalt Shingle
- Year built:2005
- Building area:2,755 sq. ft.
- Lot area:7.82 Acres
Utilities
- Sewer:Concrete, Private, Septic, Septic Design Available
Finances and disclosures
- Price:$1,300,000
- Price per sq. ft.:$278.67
- Tax amount:$6,174 (2023)
New listings near 392 Holderness Road
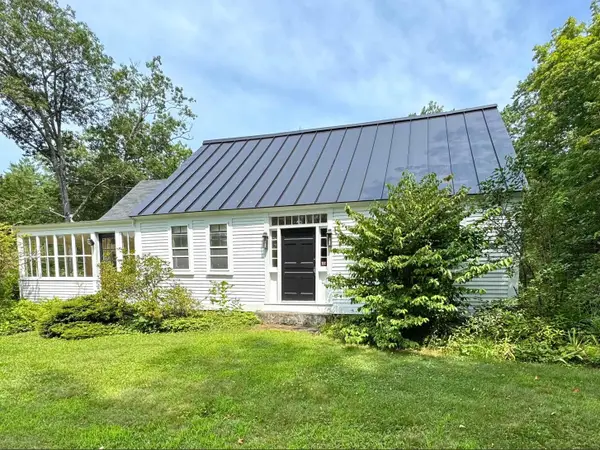 $560,000Active3 beds 3 baths2,068 sq. ft.
$560,000Active3 beds 3 baths2,068 sq. ft.45 Skinner Street, Sandwich, NH 03227
MLS# 5054247Listed by: KW COASTAL AND LAKES & MOUNTAINS REALTY/MEREDITH $715,000Active3 beds 5 baths4,247 sq. ft.
$715,000Active3 beds 5 baths4,247 sq. ft.240 Mountain Road, Sandwich, NH 03227
MLS# 5051963Listed by: KW COASTAL AND LAKES & MOUNTAINS REALTY/MEREDITH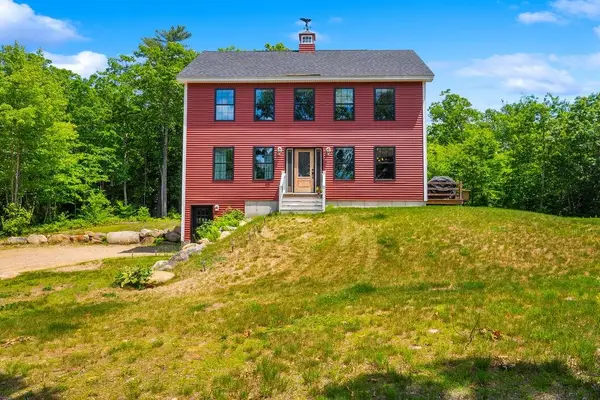 $864,000Active3 beds 3 baths2,304 sq. ft.
$864,000Active3 beds 3 baths2,304 sq. ft.2 Prescott Road, Sandwich, NH 03227
MLS# 5050102Listed by: KW COASTAL AND LAKES & MOUNTAINS REALTY/WOLFEBORO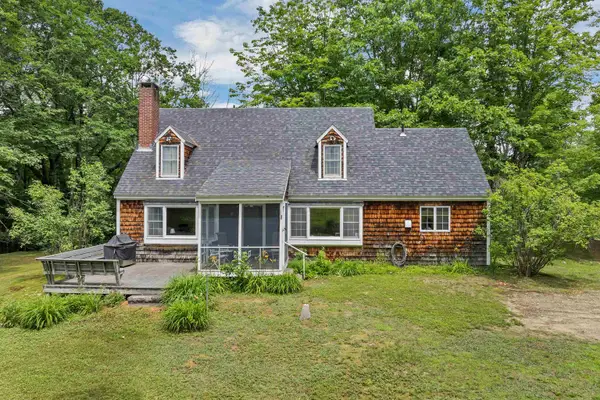 $1,100,000Active5 beds 3 baths2,831 sq. ft.
$1,100,000Active5 beds 3 baths2,831 sq. ft.371 Range Road, Sandwich, NH 03227
MLS# 5050004Listed by: KW COASTAL AND LAKES & MOUNTAINS REALTY/MEREDITH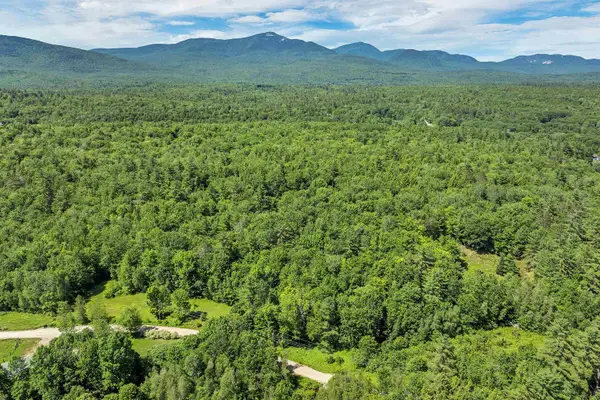 $128,000Pending9.68 Acres
$128,000Pending9.68 Acres410-64 Hannah Road, Sandwich, NH 03227
MLS# 5049915Listed by: PINKHAM REAL ESTATE $409,000Active2 beds 1 baths1,422 sq. ft.
$409,000Active2 beds 1 baths1,422 sq. ft.110 Sandwich Slopes Road, Sandwich, NH 03227
MLS# 5049567Listed by: KW COASTAL AND LAKES & MOUNTAINS REALTY/MEREDITH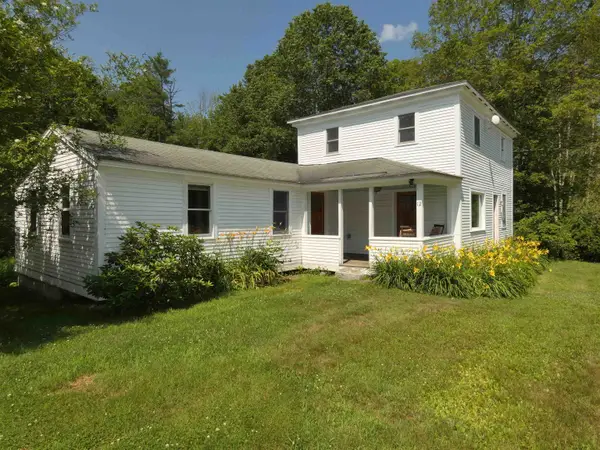 $425,000Active4 beds 2 baths1,912 sq. ft.
$425,000Active4 beds 2 baths1,912 sq. ft.12 N Sandwich Road, Sandwich, NH 03227
MLS# 5043160Listed by: MEREDITH LANDING REAL ESTATE LLC $384,000Active32 Acres
$384,000Active32 Acres00 Middle Road, Sandwich, NH 03227
MLS# 5041377Listed by: EXP REALTY $725,000Active3 beds 2 baths2,009 sq. ft.
$725,000Active3 beds 2 baths2,009 sq. ft.958 Mt Israel Road, Sandwich, NH 03227
MLS# 5040755Listed by: COLDWELL BANKER REALTY GILFORD NH $575,000Active4 beds 2 baths2,028 sq. ft.
$575,000Active4 beds 2 baths2,028 sq. ft.115 Upper Road, Sandwich, NH 03227
MLS# 5038746Listed by: MAXFIELD REAL ESTATE/WOLFEBORO
