591 Whittier Highway, Sandwich, NH 03227
Local realty services provided by:Better Homes and Gardens Real Estate The Masiello Group
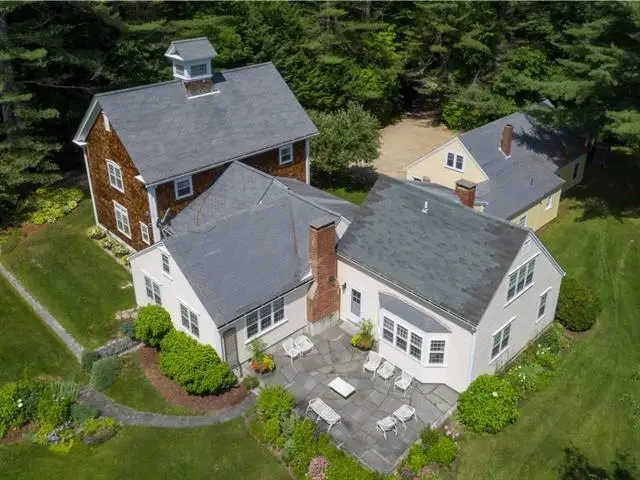
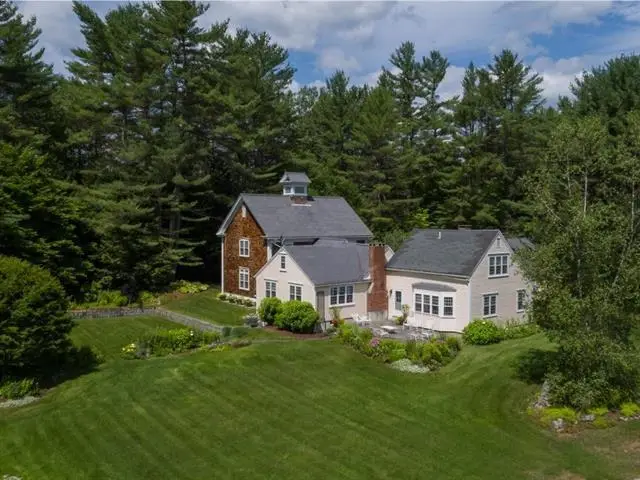
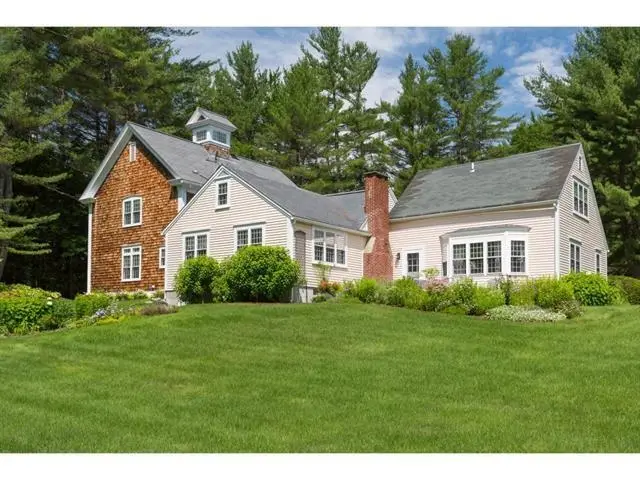
Listed by:christopher adamsadamschris195@gmail.com
Office:re/max innovative bayside
MLS#:5030260
Source:PrimeMLS
Price summary
- Price:$1,475,000
- Price per sq. ft.:$200.35
About this home
Welcome to this timeless modern farmhouse, set on a sprawling 21 acre estate in the charming town of Sandwich, NH. This classic home combines luxurious comfort with stunning craftsmanship, offering 5 bedrooms, 6 custom designed bathrooms, and an attached 4 car garage. Spanning approximately 4,000 sq/ft, this property offers ample space for both everyday living and entertaining. As you step inside, you are greeted by a grand entryway that showcases the exquisite post and beam construction. The rich warmth of oak and cherry floors runs throughout the residence, creating warmth and character. At the heart of the home is the chef's kitchen, featuring custom cabinetry, an abundance of countertop space, top of the line Wolfe appliances and a walk in pantry. The kitchen seamlessly opens to the spacious dining and sitting areas, where a cozy fireplace adds charm and ambiance while offering spectacular views of the lush yard and distant mountains. The main level of the home also features a living room with its own fireplace, a cozy den, office, and two bedrooms, including a private primary suite. On the second level you will find two additional bedrooms, each with attached bathrooms, along with a peaceful library. A large game room is situated on its own separate level with attached bathroom, and spectacular views of the mountains, providing an ideal space for recreation and relaxation. Elegant perennial gardens, and spacious patio offers a perfect spot to enjoy the mountain views!
Contact an agent
Home facts
- Year built:1858
- Listing Id #:5030260
- Added:170 day(s) ago
- Updated:August 01, 2025 at 10:17 AM
Rooms and interior
- Bedrooms:5
- Total bathrooms:6
- Full bathrooms:3
- Living area:3,929 sq. ft.
Heating and cooling
- Cooling:Mini Split
- Heating:Baseboard, Hot Water, Monitor Type, Multi Zone, Oil, Radiant
Structure and exterior
- Roof:Asphalt Shingle
- Year built:1858
- Building area:3,929 sq. ft.
- Lot area:21 Acres
Schools
- High school:InterLakes High School
- Middle school:InterLakes Middle School
- Elementary school:Sandwich Central School
Utilities
- Sewer:Concrete, Leach Field
Finances and disclosures
- Price:$1,475,000
- Price per sq. ft.:$200.35
- Tax amount:$9,237 (2024)
New listings near 591 Whittier Highway
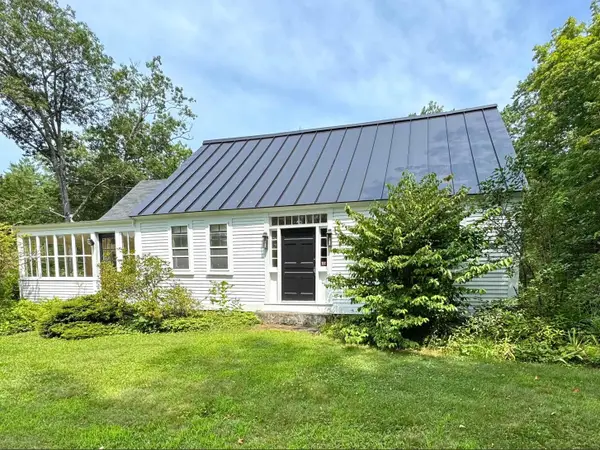 $560,000Active3 beds 3 baths2,068 sq. ft.
$560,000Active3 beds 3 baths2,068 sq. ft.45 Skinner Street, Sandwich, NH 03227
MLS# 5054247Listed by: KW COASTAL AND LAKES & MOUNTAINS REALTY/MEREDITH $715,000Active3 beds 5 baths4,247 sq. ft.
$715,000Active3 beds 5 baths4,247 sq. ft.240 Mountain Road, Sandwich, NH 03227
MLS# 5051963Listed by: KW COASTAL AND LAKES & MOUNTAINS REALTY/MEREDITH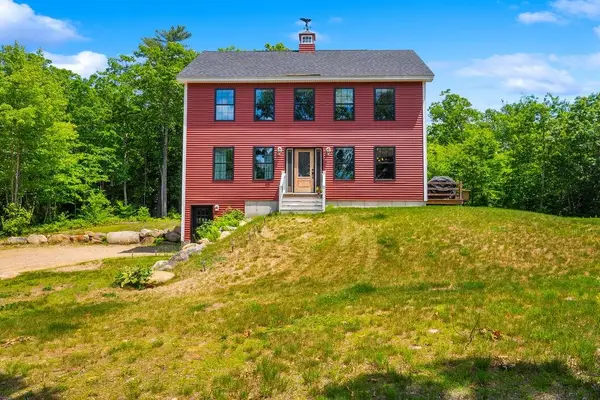 $864,000Active3 beds 3 baths2,304 sq. ft.
$864,000Active3 beds 3 baths2,304 sq. ft.2 Prescott Road, Sandwich, NH 03227
MLS# 5050102Listed by: KW COASTAL AND LAKES & MOUNTAINS REALTY/WOLFEBORO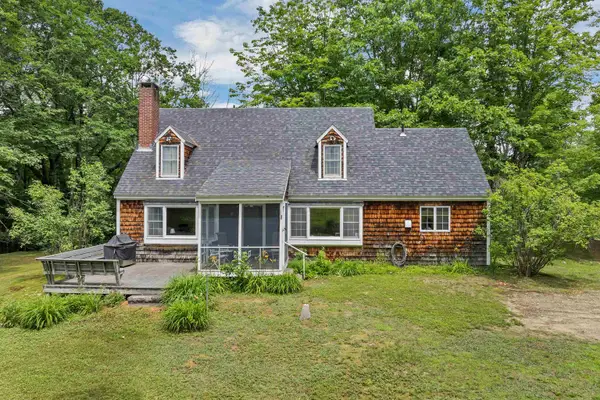 $1,100,000Active5 beds 3 baths2,831 sq. ft.
$1,100,000Active5 beds 3 baths2,831 sq. ft.371 Range Road, Sandwich, NH 03227
MLS# 5050004Listed by: KW COASTAL AND LAKES & MOUNTAINS REALTY/MEREDITH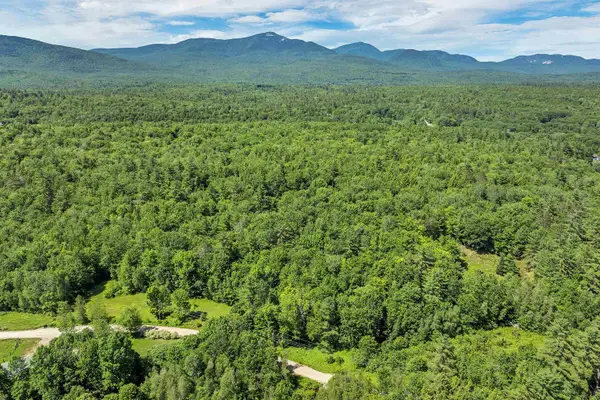 $128,000Pending9.68 Acres
$128,000Pending9.68 Acres410-64 Hannah Road, Sandwich, NH 03227
MLS# 5049915Listed by: PINKHAM REAL ESTATE $409,000Active2 beds 1 baths1,422 sq. ft.
$409,000Active2 beds 1 baths1,422 sq. ft.110 Sandwich Slopes Road, Sandwich, NH 03227
MLS# 5049567Listed by: KW COASTAL AND LAKES & MOUNTAINS REALTY/MEREDITH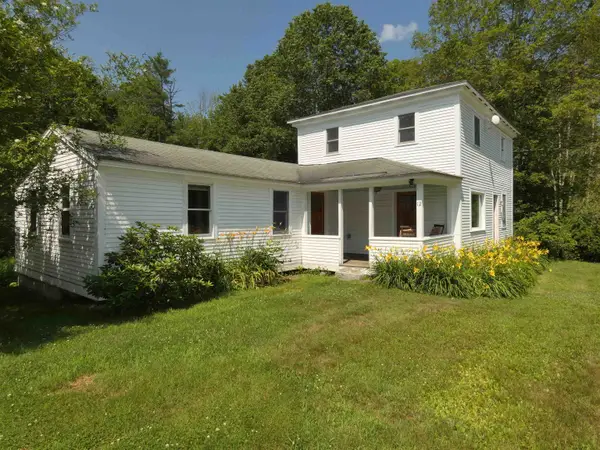 $425,000Active4 beds 2 baths1,912 sq. ft.
$425,000Active4 beds 2 baths1,912 sq. ft.12 N Sandwich Road, Sandwich, NH 03227
MLS# 5043160Listed by: MEREDITH LANDING REAL ESTATE LLC $384,000Active32 Acres
$384,000Active32 Acres00 Middle Road, Sandwich, NH 03227
MLS# 5041377Listed by: EXP REALTY $725,000Active3 beds 2 baths2,009 sq. ft.
$725,000Active3 beds 2 baths2,009 sq. ft.958 Mt Israel Road, Sandwich, NH 03227
MLS# 5040755Listed by: COLDWELL BANKER REALTY GILFORD NH $575,000Active4 beds 2 baths2,028 sq. ft.
$575,000Active4 beds 2 baths2,028 sq. ft.115 Upper Road, Sandwich, NH 03227
MLS# 5038746Listed by: MAXFIELD REAL ESTATE/WOLFEBORO
