781 Mount Israel Road, Sandwich, NH 03227
Local realty services provided by:Better Homes and Gardens Real Estate The Masiello Group
Listed by: carly howie
Office: kw coastal and lakes & mountains realty/meredith
MLS#:5062586
Source:PrimeMLS
Price summary
- Price:$895,000
- Price per sq. ft.:$238.54
About this home
781 Mt Israel Rd in Sandwich, NH is a rare 44-acre estate where refined living meets natural beauty. This 3,584 sq ft, 3-bedroom, 4-bath home is thoughtfully designed to showcase sweeping views of Whiteface and Young Mountain. A long, private driveway ensures privacy and a serene arrival. Inside, the first-floor primary suite offers a private bath and walk-in closet, while a four-season sunroom fills the home with light and mountain vistas. The second level includes two additional bedrooms plus a flexible bonus room, ideal for guests or hobbies. A finished lower level with full bath and separate entrance provides space for entertaining, office use, or an in-law suite. Multiple heat sources ensure year-round comfort, and an oversized septic allows for expansion. The heated two-car garage includes an unfinished second level, perfect for storage or the potential to create additional living space. Outside, a large, open yard offers ample room for recreation, gatherings, or simply enjoying the surrounding views, while logged trails invite hiking, riding, and direct snowmobile access. Blending elegance, recreation, and opportunity, this property captures the essence of New Hampshire living.
Contact an agent
Home facts
- Year built:2010
- Listing ID #:5062586
- Added:677 day(s) ago
- Updated:November 15, 2025 at 11:25 AM
Rooms and interior
- Bedrooms:3
- Total bathrooms:4
- Full bathrooms:3
- Living area:3,584 sq. ft.
Heating and cooling
- Cooling:Mini Split
- Heating:Baseboard, Heat Pump, Mini Split, Multi Zone, Wood
Structure and exterior
- Roof:Asphalt Shingle
- Year built:2010
- Building area:3,584 sq. ft.
- Lot area:44 Acres
Schools
- High school:InterLakes High School
- Middle school:InterLakes Middle School
- Elementary school:Sandwich Central School
Utilities
- Sewer:Concrete, Leach Field, On Site Septic Exists, Private, Septic, Septic Design Available
Finances and disclosures
- Price:$895,000
- Price per sq. ft.:$238.54
- Tax amount:$4,328 (2024)
New listings near 781 Mount Israel Road
 $4,250,000Active7 beds 10 baths6,565 sq. ft.
$4,250,000Active7 beds 10 baths6,565 sq. ft.284 Wentworth Hill Road, Sandwich, NH 03227
MLS# 5068069Listed by: KW COASTAL AND LAKES & MOUNTAINS REALTY/WOLFEBORO $370,000Active3 beds 2 baths1,094 sq. ft.
$370,000Active3 beds 2 baths1,094 sq. ft.347 Chase Road, Sandwich, NH 03259
MLS# 5066090Listed by: KW COASTAL AND LAKES & MOUNTAINS REALTY/MEREDITH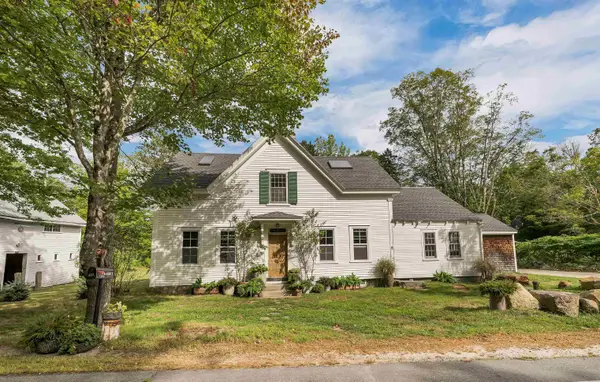 $749,000Active3 beds 2 baths2,228 sq. ft.
$749,000Active3 beds 2 baths2,228 sq. ft.659 N Sandwich Road, Sandwich, NH 03227
MLS# 5057353Listed by: COLDWELL BANKER REALTY CENTER HARBOR NH $150,000Active1.3 Acres
$150,000Active1.3 Acres41 Foss Flats Road, Sandwich, NH 03259
MLS# 5065011Listed by: COMPASS NEW ENGLAND, LLC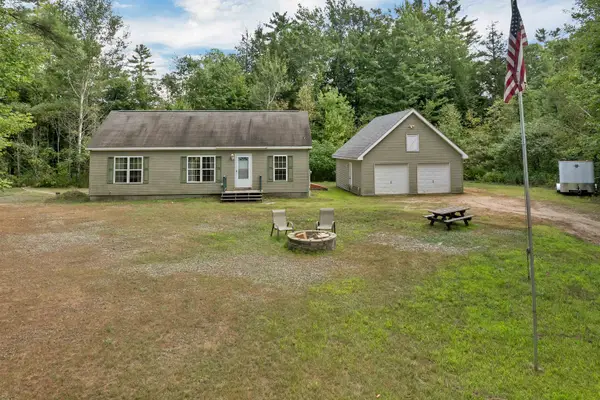 $429,900Active3 beds 2 baths1,202 sq. ft.
$429,900Active3 beds 2 baths1,202 sq. ft.385 Beede Flats Road, Sandwich, NH 03227
MLS# 5059333Listed by: COLDWELL BANKER REALTY CENTER HARBOR NH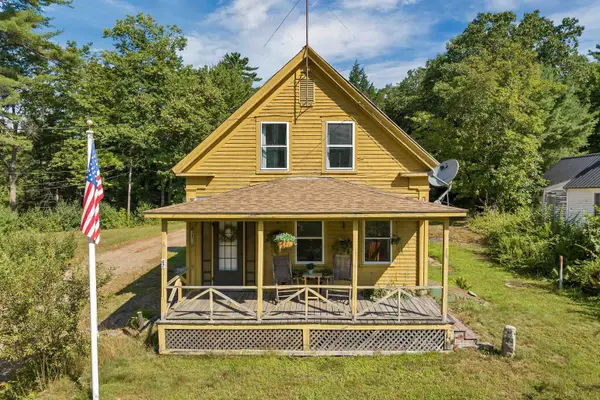 $330,000Active3 beds 2 baths1,882 sq. ft.
$330,000Active3 beds 2 baths1,882 sq. ft.67 Skinner Street, Sandwich, NH 03227
MLS# 5057282Listed by: MAXFIELD REAL ESTATE/CENTER HARBOR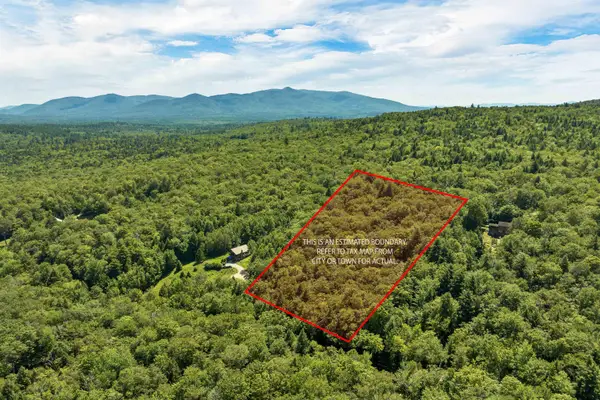 $79,900Active5 Acres
$79,900Active5 Acres410-46 Hannah Road, Sandwich, NH 03227
MLS# 5057116Listed by: COLDWELL BANKER REALTY CENTER HARBOR NH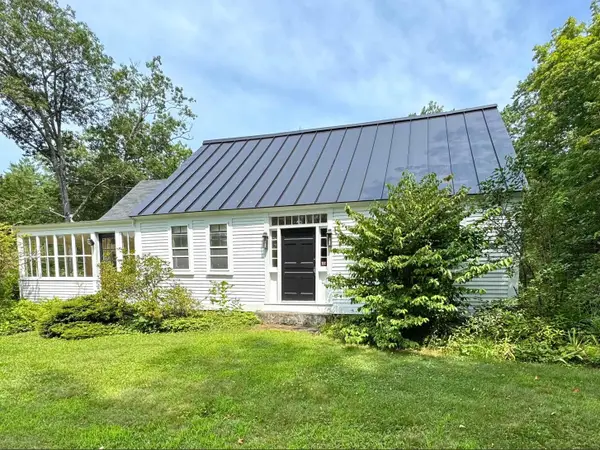 $499,000Active3 beds 3 baths2,068 sq. ft.
$499,000Active3 beds 3 baths2,068 sq. ft.45 Skinner Street, Sandwich, NH 03227
MLS# 5054247Listed by: KW COASTAL AND LAKES & MOUNTAINS REALTY/MEREDITH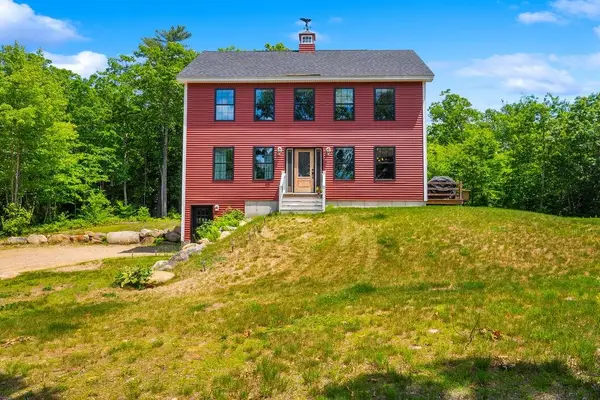 $799,900Active3 beds 3 baths2,304 sq. ft.
$799,900Active3 beds 3 baths2,304 sq. ft.2 Prescott Road, Sandwich, NH 03227
MLS# 5050102Listed by: KW COASTAL AND LAKES & MOUNTAINS REALTY/WOLFEBORO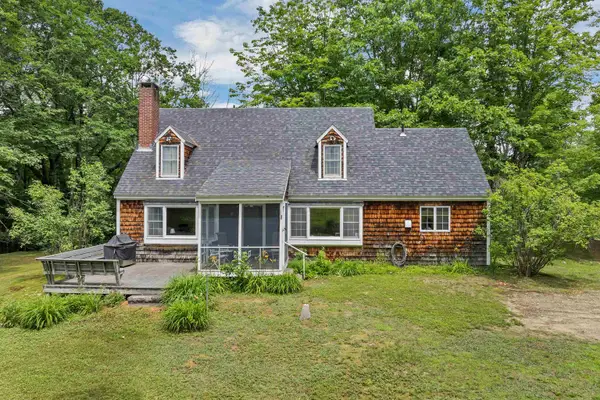 $1,045,000Active5 beds 3 baths2,831 sq. ft.
$1,045,000Active5 beds 3 baths2,831 sq. ft.371 Range Road, Sandwich, NH 03227
MLS# 5050004Listed by: KW COASTAL AND LAKES & MOUNTAINS REALTY/MEREDITH
