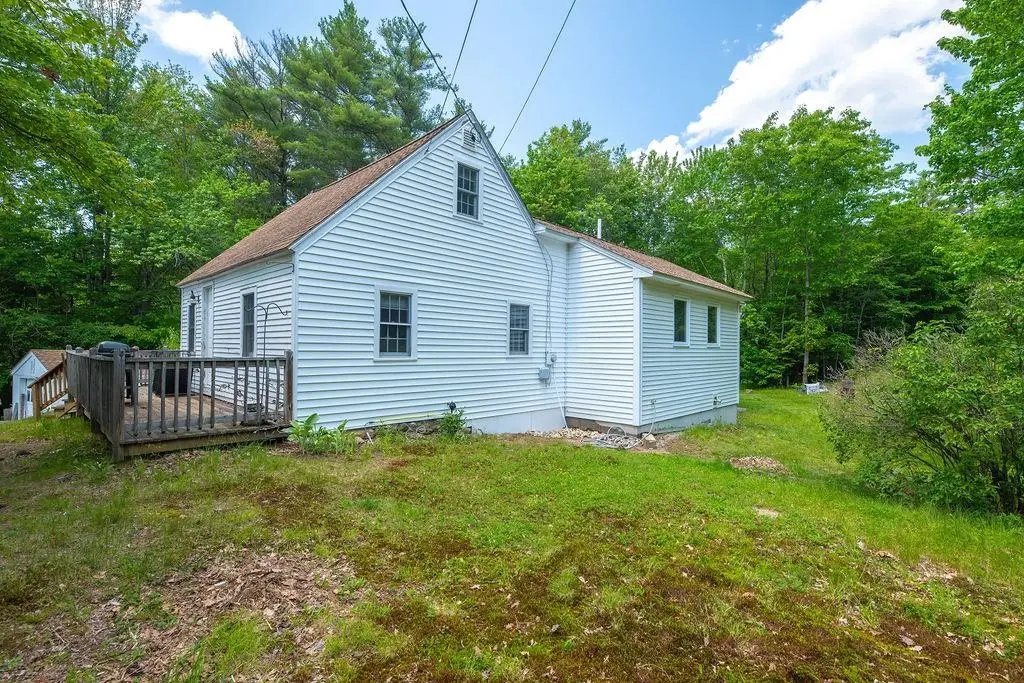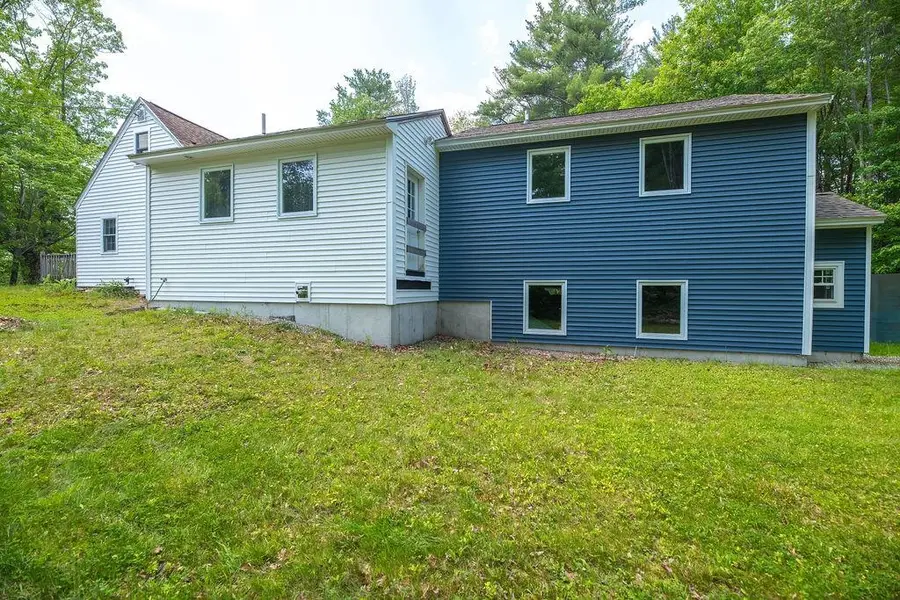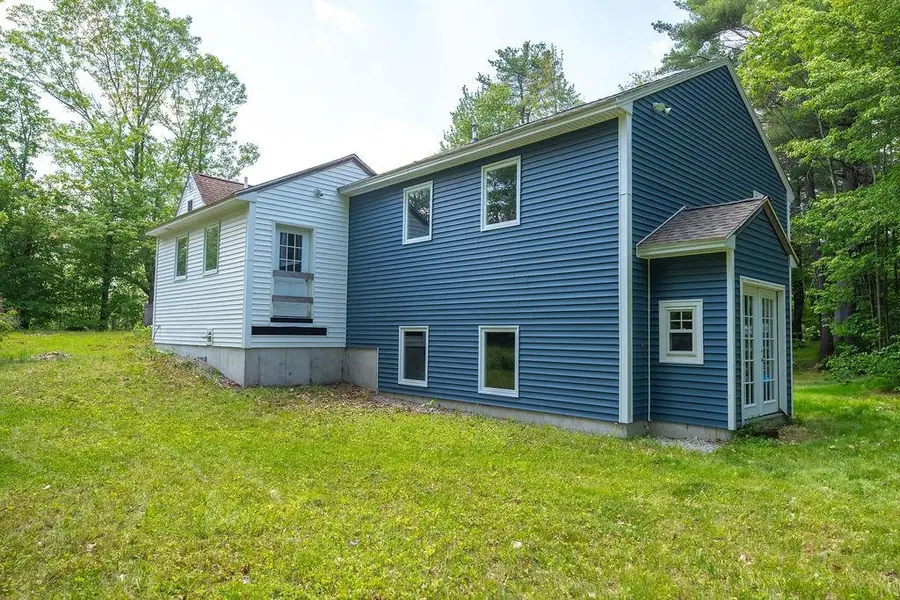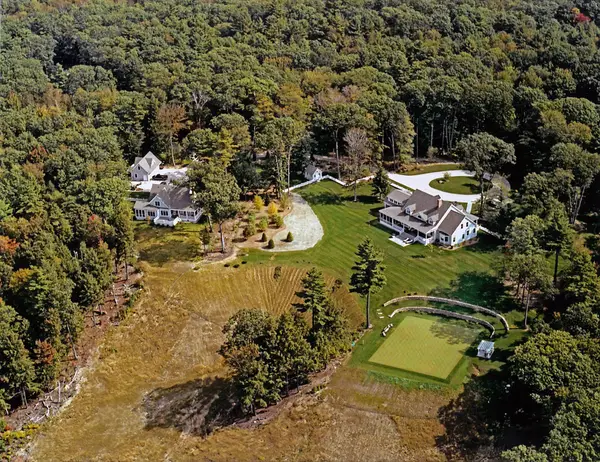49 Turnpike Road, Sharon, NH 03458
Local realty services provided by:Better Homes and Gardens Real Estate The Masiello Group



49 Turnpike Road,Sharon, NH 03458
$299,000
- 1 Beds
- 1 Baths
- 1,574 sq. ft.
- Single family
- Active
Listed by:maryann shepard
Office:central gold key realty peterborough
MLS#:5048404
Source:PrimeMLS
Price summary
- Price:$299,000
- Price per sq. ft.:$97.39
About this home
For those with vision, this unique property in Sharon offers potential! The original Cape Cod-Style home features a living room, kitchen, bedroom, storage room, and bathroom (currently not connected). While this portion of the home is in need of renovation, it presents an exciting opportunity to be re-imagined. With Town approval, it could serve as a multi-generational living space, in-law suite or accessory dwelling unit (ADU). A new 24 x 24 addition (built in 2018) now serves as the primary living space. Built on a poured concrete raised basement with full size windows, a French door walkout, and a separate utility room, this space is a blank canvas ready for your finishing touches. Upstairs, you'll find an unfinished mudroom, a light-filled living room and kitchen with beautiful hickory flooring, a large primary bedroom and a full bath with laundry. Addition needs minor cosmetic finishing. Major updated have already been completed, including a new state-approved septic system, new boiler, newer roofing and updated vinyl siding on most of the home. A woodstove offers a cozy secondary heat source. Set on 4 acres abutting conservation land, this property provides space, privacy and opportunity- all just minutes from Peterborough and local amenities. Priced below assessed value. Bring your imagination and explore all the Sharon property has to offer. Cash, conventional or renovation financing only. Showings start Friday June 27th. Open House Sunday June 29th 11-1
Contact an agent
Home facts
- Year built:1960
- Listing Id #:5048404
- Added:50 day(s) ago
- Updated:August 12, 2025 at 10:24 AM
Rooms and interior
- Bedrooms:1
- Total bathrooms:1
- Full bathrooms:1
- Living area:1,574 sq. ft.
Heating and cooling
- Heating:Hot Water
Structure and exterior
- Roof:Asphalt Shingle
- Year built:1960
- Building area:1,574 sq. ft.
- Lot area:4 Acres
Schools
- High school:Contoocook Valley Regional Hig
- Middle school:South Meadow School
- Elementary school:Peterborough Elem School
Utilities
- Sewer:Leach Field, Septic
Finances and disclosures
- Price:$299,000
- Price per sq. ft.:$97.39
- Tax amount:$5,470 (2024)

