242 Green Street, Somersworth, NH 03878
Local realty services provided by:Better Homes and Gardens Real Estate The Milestone Team
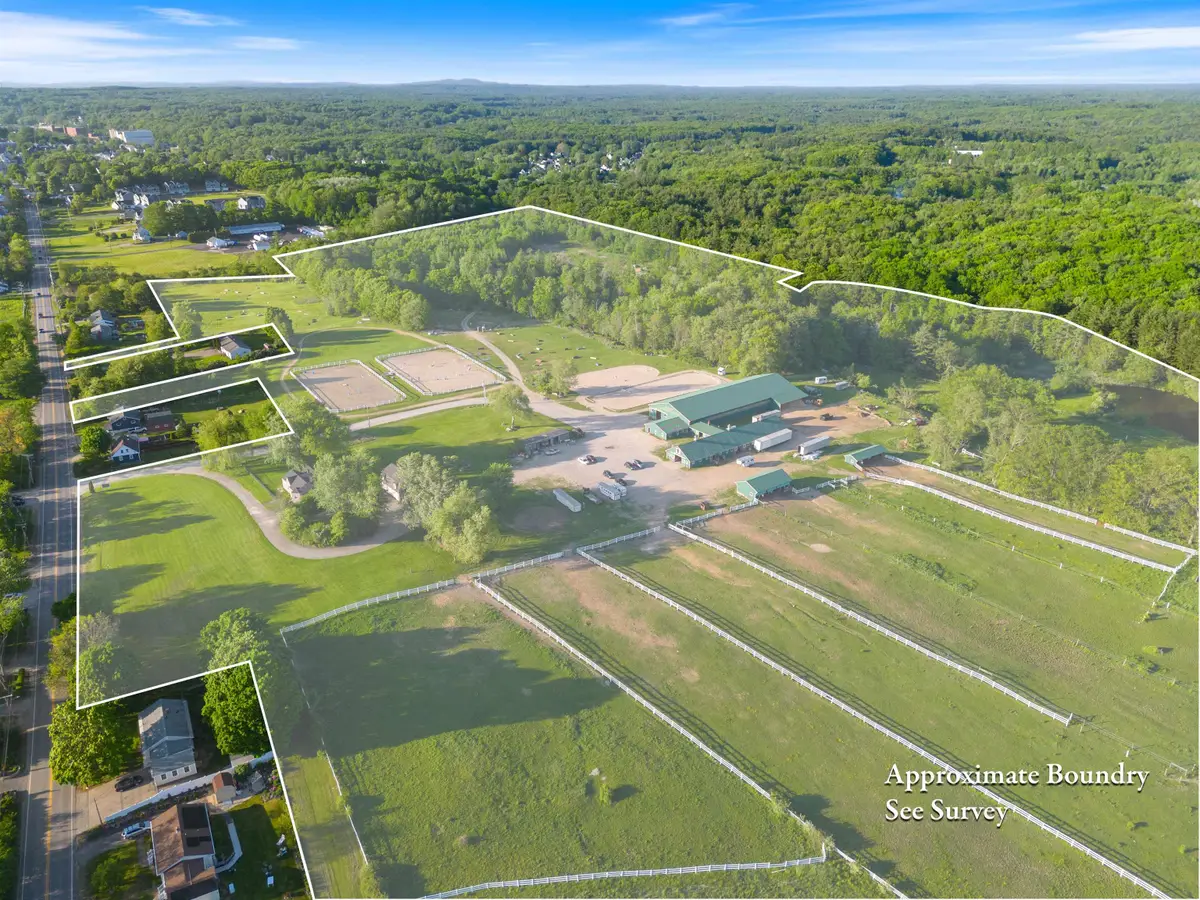
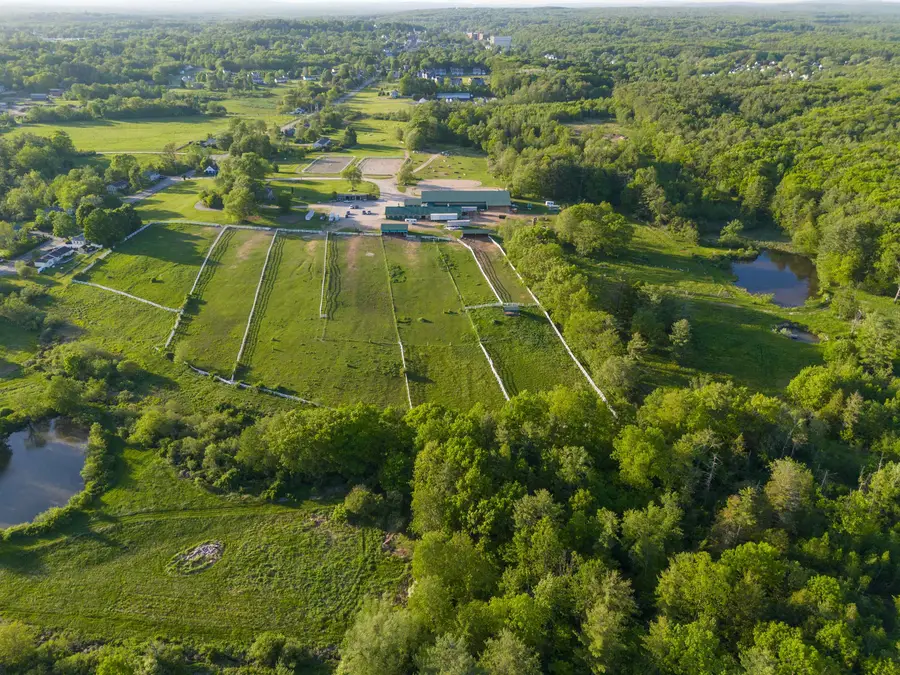
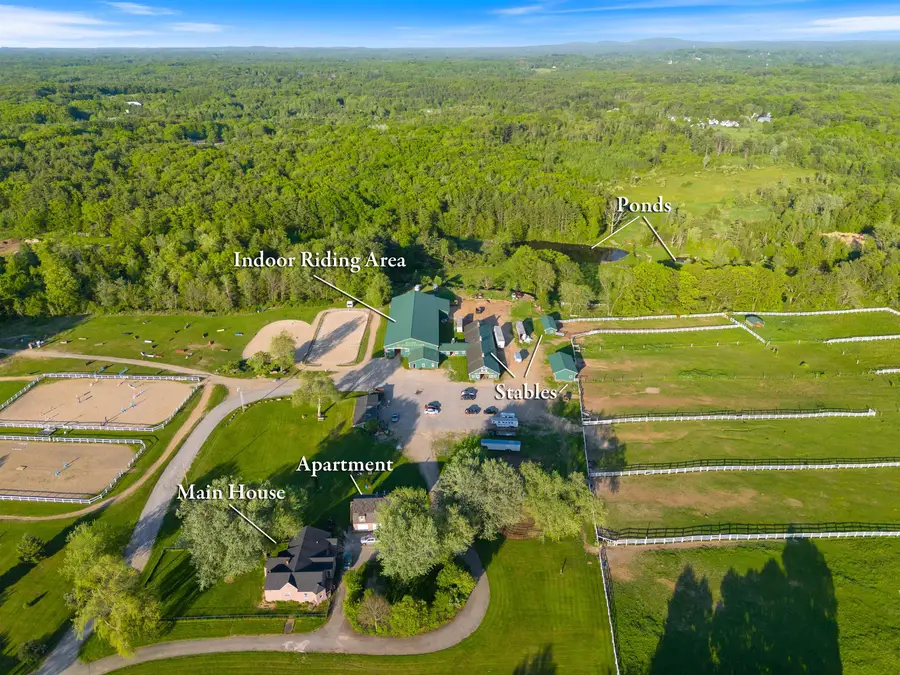
242 Green Street,Somersworth, NH 03878
$3,500,000
- 5 Beds
- 3 Baths
- 3,611 sq. ft.
- Single family
- Pending
Listed by:brandon elsemore
Office:kw coastal and lakes & mountains realty
MLS#:5021478
Source:PrimeMLS
Price summary
- Price:$3,500,000
- Price per sq. ft.:$969.26
About this home
Welcome to an equestrian lover's dream property! Nestled on a sprawling 108-acre parcel, this remarkable estate boasts vast, open fields, fenced paddocks, and a large pond, offering endless opportunities for recreation and development. The property features an impressive 27-stall barn with heated tack room, heated viewing room, heated office, heated rest rooms, ample dry hay storage above, and both indoor and outdoor riding arena, and 12 more exterior stables. Multiple separate paddocks, each fully fenced, provide secure spaces for horses, outdoor entertainment and competition areas. The spacious ranch-style home offers over 2,200 sq ft of comfortable living space, featuring 3 bedrooms, 2 bathrooms, an office, and mudroom. All rooms are generously sized, with a fenced area off the back of the house for pets. Additionally, a 3-car garage includes a 2-bedroom, 1-bath apartment above, complete with a full kitchen and laundry. The lot is perfectly situated for possible development for a new neighborhood in Somersworth. Keep it and expand the equestrian center or break up some of the land for housing development and still have plenty of acreage left over for a large farm. This versatile estate is a rare find and ready for its next chapter. Showings by appointment only.
Contact an agent
Home facts
- Year built:1940
- Listing Id #:5021478
- Added:279 day(s) ago
- Updated:August 01, 2025 at 07:15 AM
Rooms and interior
- Bedrooms:5
- Total bathrooms:3
- Full bathrooms:1
- Living area:3,611 sq. ft.
Heating and cooling
- Heating:Baseboard, Forced Air, Gas Heater, Hot Water, Space Heater
Structure and exterior
- Roof:Metal, Shingle
- Year built:1940
- Building area:3,611 sq. ft.
- Lot area:108.21 Acres
Utilities
- Sewer:Private, Septic
Finances and disclosures
- Price:$3,500,000
- Price per sq. ft.:$969.26
- Tax amount:$19,241 (2023)
New listings near 242 Green Street
- New
 $129,900Active0.24 Acres
$129,900Active0.24 Acres11 Valley Lane, Somersworth, NH 03878
MLS# 5056574Listed by: KW COASTAL AND LAKES & MOUNTAINS REALTY - New
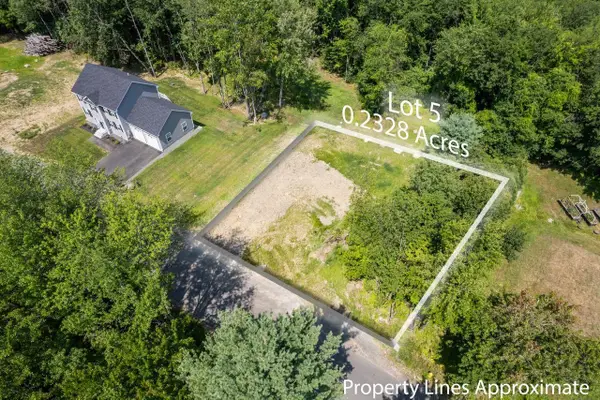 $129,900Active0.23 Acres
$129,900Active0.23 Acres5 Valley Lane, Somersworth, NH 03878
MLS# 5056582Listed by: KW COASTAL AND LAKES & MOUNTAINS REALTY - New
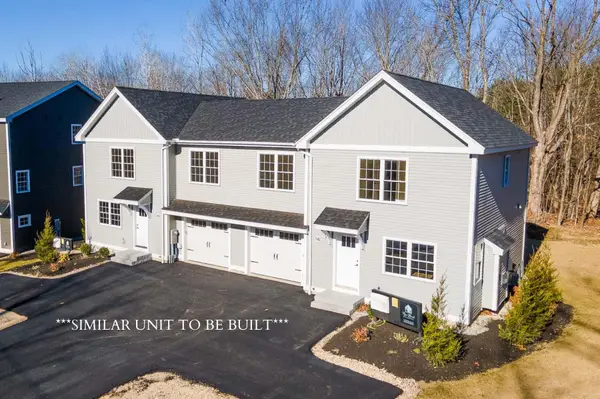 $550,000Active3 beds 3 baths1,743 sq. ft.
$550,000Active3 beds 3 baths1,743 sq. ft.19B Birch Hill Lane, Somersworth, NH 03878
MLS# 5056523Listed by: KW COASTAL AND LAKES & MOUNTAINS REALTY/PORTSMOUTH - Open Sat, 11am to 12:30pmNew
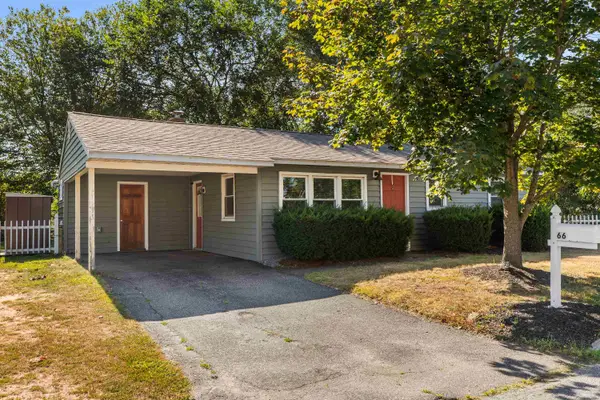 $375,000Active3 beds 1 baths816 sq. ft.
$375,000Active3 beds 1 baths816 sq. ft.66 Kelwyn Drive, Somersworth, NH 03878
MLS# 5056489Listed by: KELLER WILLIAMS REALTY EVOLUTION - New
 $445,000Active-- beds -- baths2,587 sq. ft.
$445,000Active-- beds -- baths2,587 sq. ft.24-26 Highland Street, Somersworth, NH 03878
MLS# 5056458Listed by: KELLER WILLIAMS REALTY-METROPOLITAN - New
 $119,900Active0.65 Acres
$119,900Active0.65 Acres44 Rocky Hill Road, Somersworth, NH 03878
MLS# 5056465Listed by: KW COASTAL AND LAKES & MOUNTAINS REALTY - Open Sat, 10am to 12pmNew
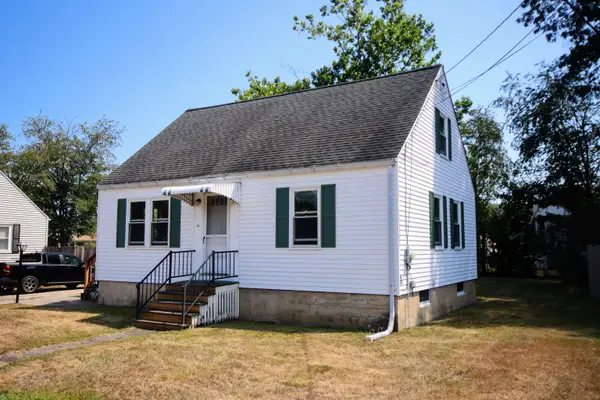 $350,000Active3 beds 1 baths1,116 sq. ft.
$350,000Active3 beds 1 baths1,116 sq. ft.21 Laurier Street, Somersworth, NH 03878
MLS# 5056441Listed by: EXP REALTY - New
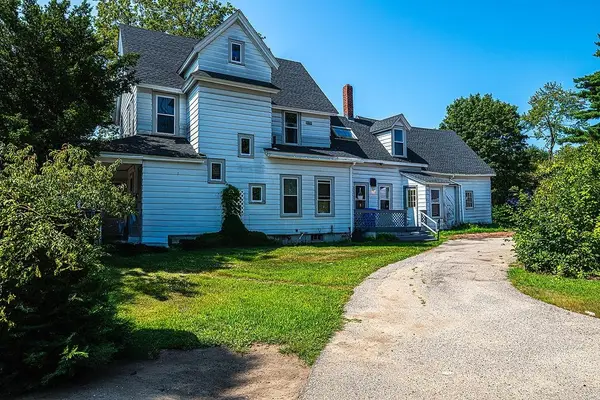 $449,700Active-- beds -- baths1,919 sq. ft.
$449,700Active-- beds -- baths1,919 sq. ft.317 High Street, Somersworth, NH 03878
MLS# 5056348Listed by: KW COASTAL AND LAKES & MOUNTAINS REALTY - Open Sat, 11am to 1pmNew
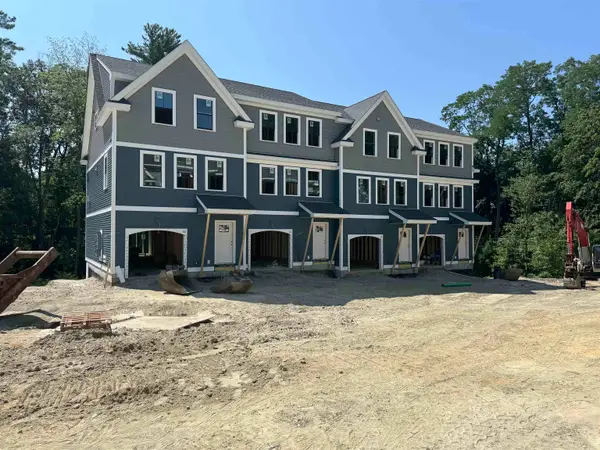 $569,900Active2 beds 3 baths1,890 sq. ft.
$569,900Active2 beds 3 baths1,890 sq. ft.17 Lenox Drive #A, Dover, NH 03820
MLS# 5056031Listed by: COLDWELL BANKER - PEGGY CARTER TEAM - Open Sat, 11am to 1pmNew
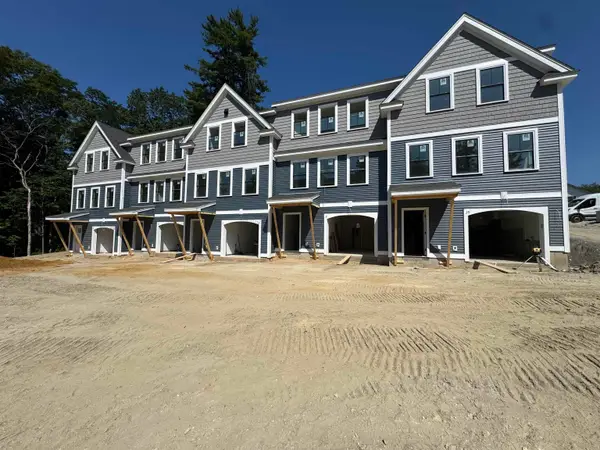 $557,900Active2 beds 3 baths1,776 sq. ft.
$557,900Active2 beds 3 baths1,776 sq. ft.19 Lenox Drive #A, Dover, NH 03820
MLS# 5056033Listed by: COLDWELL BANKER - PEGGY CARTER TEAM
