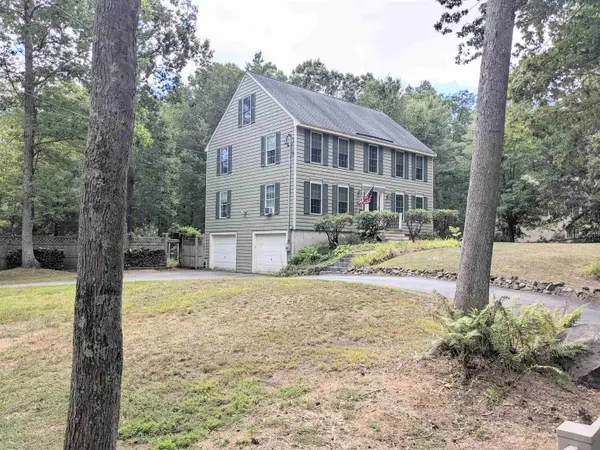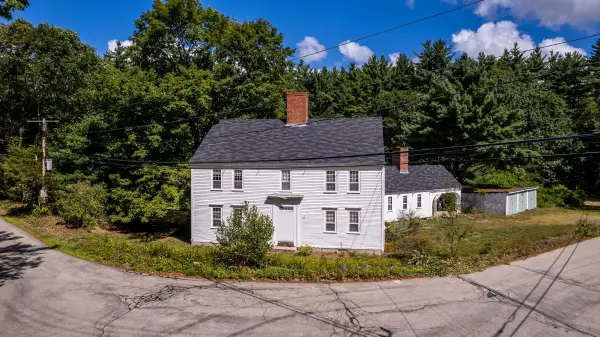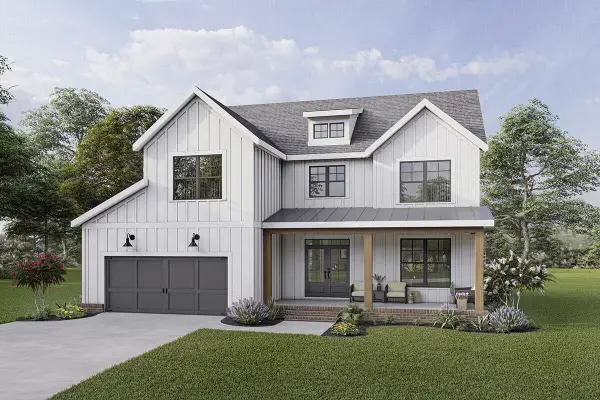43 Main Avenue, South Hampton, NH 03827
Local realty services provided by:Better Homes and Gardens Real Estate The Milestone Team
43 Main Avenue,South Hampton, NH 03827
$512,000
- 2 Beds
- 2 Baths
- 1,296 sq. ft.
- Single family
- Active
Listed by:karen lumnah
Office:the merrill bartlett group
MLS#:5063570
Source:PrimeMLS
Price summary
- Price:$512,000
- Price per sq. ft.:$187.89
About this home
Location, location, location! Less than 3 miles to the Amesbury, Massachusetts border, this 2 bed, 2 bath ranch is a rare find in South Hampton! With beautifully renovated kitchen and bathrooms, and a expansive backyard, this home will not last! The large, flat yard has an oversized shed that could double as a small barn, perfect for a small homestead and ideal for a sun-soaked garden! A large updated primary suite with custom tiled shower also offers a terrific walk-in closet and plenty of additional bedroom space for large furniture pieces. A first-floor pantry with a sliding barndoor is tucked off the hallway leading to the kitchen and conveniently doubles as an organized laundry room. The flow from the kitchen into the dining room perfectly opens to a living room, making this home ideal for entertaining. Want a little more space? From the rear of the house, enter though a generously sized 3 season porch where you can sit and read, sip coffee, or just enjoy the sounds of surrounding nature. South Hampton boasts rolling New Hampshire wooded hills, open pastures and quiet country roads while still offering all the modern conveniences of shopping, restaurants and medical facilities just minutes away. We can't wait to share this wonderful property with you! Showings start immediately by appointment.
Contact an agent
Home facts
- Year built:1964
- Listing ID #:5063570
- Added:1 day(s) ago
- Updated:October 01, 2025 at 10:24 AM
Rooms and interior
- Bedrooms:2
- Total bathrooms:2
- Full bathrooms:1
- Living area:1,296 sq. ft.
Heating and cooling
- Heating:Hot Water, Oil
Structure and exterior
- Roof:Asphalt Shingle
- Year built:1964
- Building area:1,296 sq. ft.
- Lot area:1.75 Acres
Schools
- High school:Winnacunnet High School
- Middle school:Barnard School
- Elementary school:Barnard School
Utilities
- Sewer:Private
Finances and disclosures
- Price:$512,000
- Price per sq. ft.:$187.89
- Tax amount:$3,861 (2024)
New listings near 43 Main Avenue
 $949,500Active3 beds 3 baths3,358 sq. ft.
$949,500Active3 beds 3 baths3,358 sq. ft.155 Chase Road, South Hampton, NH 03827
MLS# 5058510Listed by: INTEGRITY RESIDENTIAL BROKERAGE $650,000Active4 beds 1 baths3,222 sq. ft.
$650,000Active4 beds 1 baths3,222 sq. ft.21 Currier Street, South Hampton, NH 03827
MLS# 5057946Listed by: DUSTON LEDDY REAL ESTATE $1,590,000Active4 beds 3 baths2,899 sq. ft.
$1,590,000Active4 beds 3 baths2,899 sq. ft.51 Locust Street, South Hampton, NH 03827
MLS# 5055285Listed by: REAL BROKER NH, LLC $1,675,000Active4 beds 4 baths4,556 sq. ft.
$1,675,000Active4 beds 4 baths4,556 sq. ft.4 Currier Street, South Hampton, NH 03827
MLS# 5050531Listed by: FITZGERALD REAL ESTATE $1,000,000Active5 beds 3 baths4,380 sq. ft.
$1,000,000Active5 beds 3 baths4,380 sq. ft.261 Main Avenue, South Hampton, NH 03827
MLS# 5047213Listed by: KELLER WILLIAMS REALTY-METROPOLITAN
