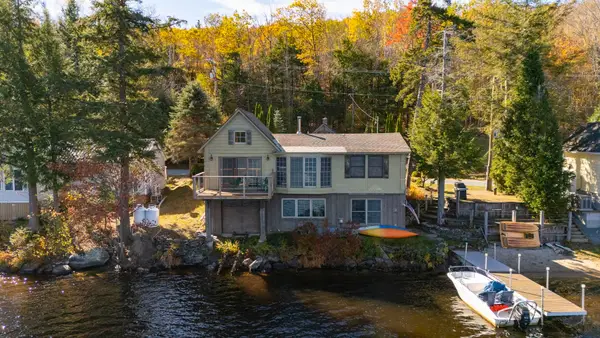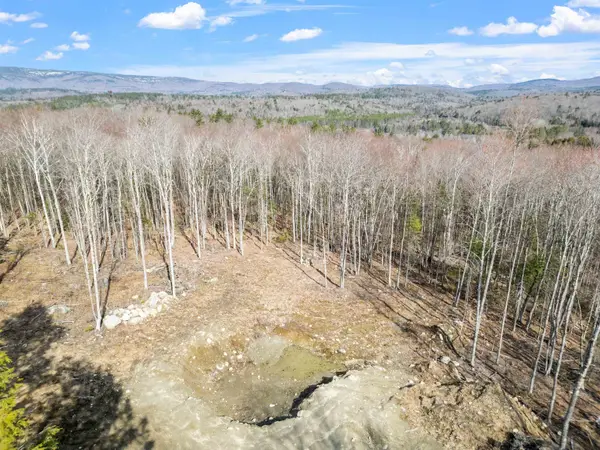435 Messer Hill Road, Springfield, NH 03284
Local realty services provided by:Better Homes and Gardens Real Estate The Masiello Group
435 Messer Hill Road,Springfield, NH 03284
$499,000
- 3 Beds
- 2 Baths
- 1,992 sq. ft.
- Single family
- Active
Listed by: john kinneyCell: 603-496-3895
Office: coldwell banker lifestyles
MLS#:5064927
Source:PrimeMLS
Price summary
- Price:$499,000
- Price per sq. ft.:$167
About this home
Significant Price Improvement by Motivated Seller! This classic Cape Cod style home on 6 wooded acres offers 3 bedrooms 2 baths, and walk-out basement. The first floor features an eat-in kitchen, formal dining room with sliding door to large rear deck, living room, and 1st-floor bedroom or home office off the front hall with walk-in closet and direct entry to full bath. The 2nd floor has two comfortably-sized bedrooms with large walk-in closets and a shared large central full bathroom. The walk-out basement is unfinished and offers plenty or storage space, laundry hook-ups, and ample room to expand your living space. The paved driveway and detached 2-car garage with pull-down stairs to storage above are just steps away from the large wrap-around deck/porch covering three sides of the home. Outside you'll find the rear yard with a garden shed and small platform deck for the 10'x20' above-ground pool (currently stored away for winter). In front you'll find some fruit trees, blueberry and raspberry bushes, and plenty of space to create gardens to your heart's content. Outside generator hookup available. This property almost abuts the New London town line, is very convenient to I-89, also less then 10 minutes to New London shopping, and only 15 minutes to Lake Sunapee and Mount Sunapee ski resort. Springfield residents also enjoy access to Lake Kolelemook for summer recreation. Don't miss this opportunity to own your piece of New Hampshire tranquility.
Contact an agent
Home facts
- Year built:1998
- Listing ID #:5064927
- Added:105 day(s) ago
- Updated:January 22, 2026 at 11:37 AM
Rooms and interior
- Bedrooms:3
- Total bathrooms:2
- Full bathrooms:2
- Living area:1,992 sq. ft.
Heating and cooling
- Heating:Baseboard, Hot Water, Oil
Structure and exterior
- Roof:Asphalt Shingle
- Year built:1998
- Building area:1,992 sq. ft.
- Lot area:6 Acres
Schools
- High school:Kearsarge High School
- Middle school:Kearsarge Middle School
- Elementary school:Kearsarge Elem New London
Utilities
- Sewer:Concrete, Leach Field, Private
Finances and disclosures
- Price:$499,000
- Price per sq. ft.:$167
- Tax amount:$6,618 (2024)
New listings near 435 Messer Hill Road
 $695,000Active2 beds 2 baths1,393 sq. ft.
$695,000Active2 beds 2 baths1,393 sq. ft.610 Stoney Brook Road, Springfield, NH 03284
MLS# 5067155Listed by: KW COASTAL AND LAKES & MOUNTAINS REALTY/N.LONDON Listed by BHGRE$360,000Active3 beds 2 baths1,280 sq. ft.
Listed by BHGRE$360,000Active3 beds 2 baths1,280 sq. ft.77 Hazzard Road North, Springfield, NH 03284
MLS# 5063920Listed by: BHG THE MASIELLO GROUP NEW LONDON $240,000Active12.06 Acres
$240,000Active12.06 Acres140 Hogg Hill, Springfield, NH 03284
MLS# 5045651Listed by: COLDWELL BANKER LIFESTYLES - SUNAPEE $329,000Active71 Acres
$329,000Active71 Acres151 Woodland Heights Road, Springfield, NH 03284
MLS# 5036008Listed by: COLDWELL BANKER LIFESTYLES - CONCORD
