348 Percy Road, Stark, NH 03582
Local realty services provided by:Better Homes and Gardens Real Estate The Masiello Group
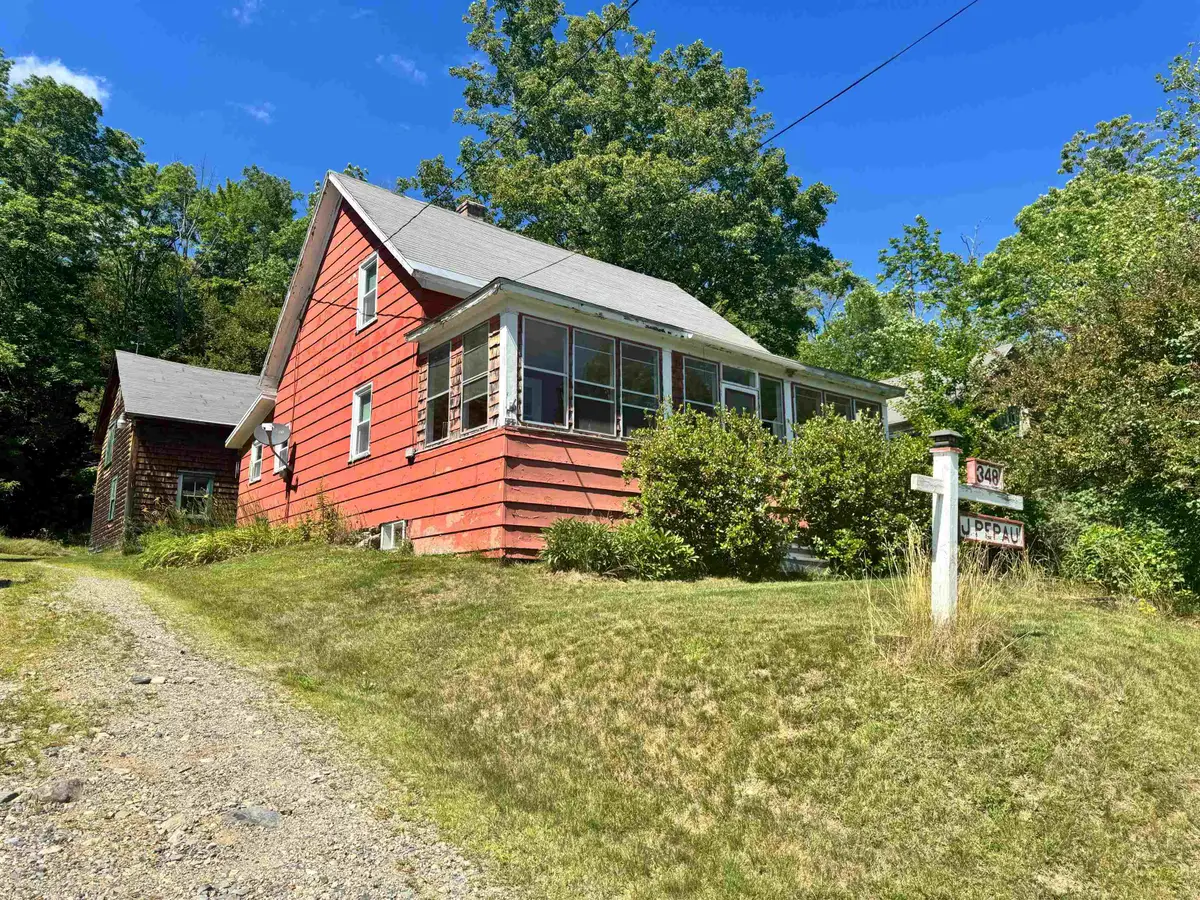
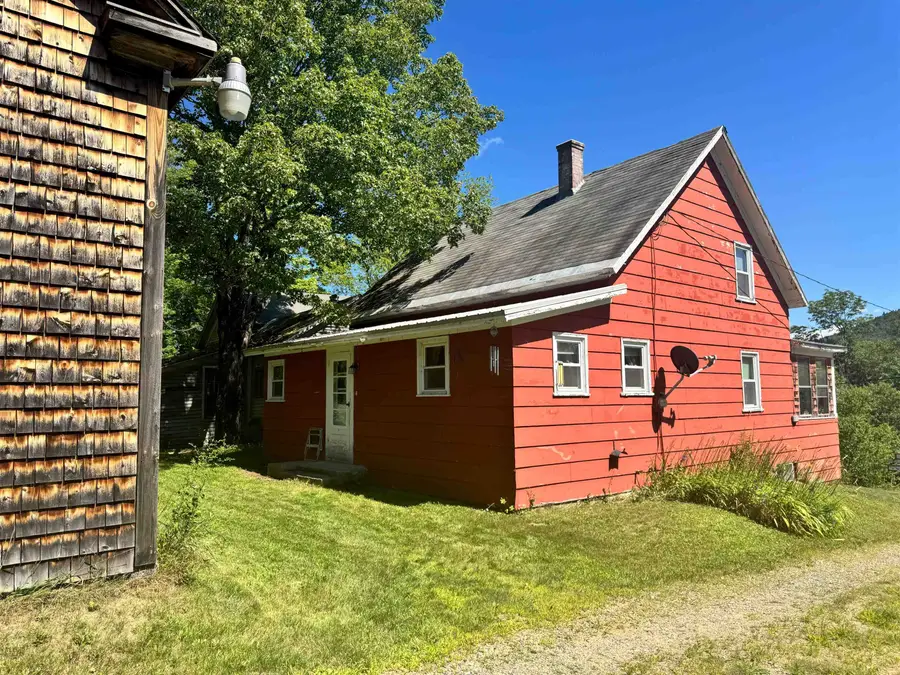
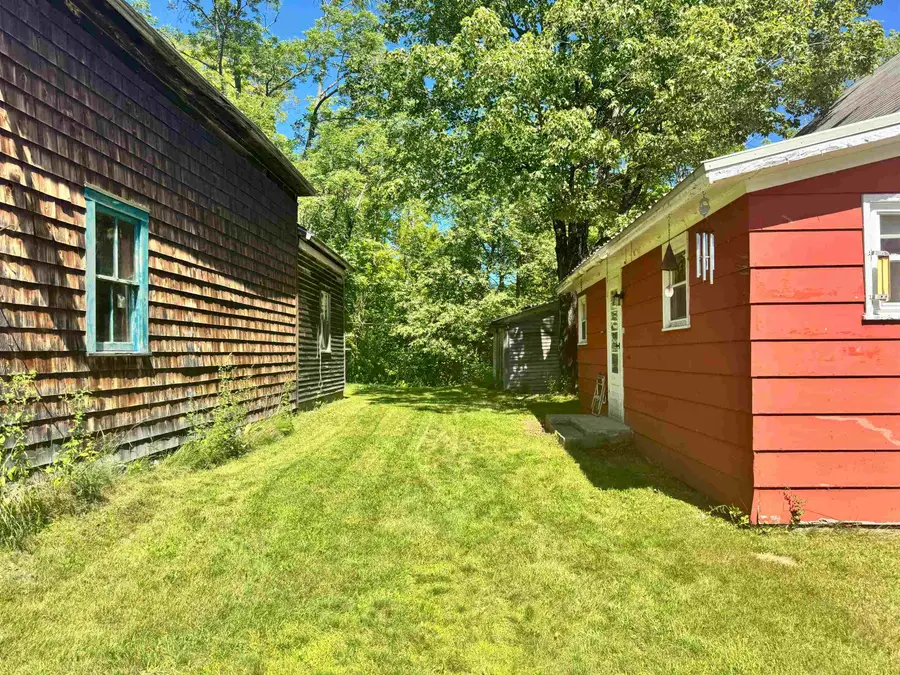
Listed by:nicholas demersCell: 603-631-7978
Office:exp realty
MLS#:5053321
Source:PrimeMLS
Price summary
- Price:$110,000
- Price per sq. ft.:$68.79
About this home
Step back in time at this classic 1900 Cape, perched on a hillside with peaceful mountain views and direct ATV trail access. Set on 0.58 acres just a quarter mile from public beach access at Christine Lake, this property offers a true Northwoods getaway. Inside, you’ll find 1,066 square feet of living space with one bedroom and full bath on the main level, plus two upstairs rooms accessed through a common pass-through. Ideal for vacation use but may not meet today’s bedroom standards for lending. The home has vintage charm and solid basics: vinyl windows, a 100-amp circuit breaker panel, and a roof estimated at 15 years old. Water is sourced from the book bordering the lot, and septic is shared with the neighbor. A three-bay garage on log cribbing offers space for toys or tools, and a second structure on-site, considered a teardown, could be removed to open up the yard. The setting is a highlight: mature trees, a fire pit by the brook, and a front porch perfect for soaking in the valley views and quiet surroundings. Whether you’re looking for a weekend base, a rental project, or a full-time retreat with rustic roots, 248 Percy Rd is full of potential.
Contact an agent
Home facts
- Year built:1900
- Listing Id #:5053321
- Added:20 day(s) ago
- Updated:August 12, 2025 at 07:18 AM
Rooms and interior
- Bedrooms:3
- Total bathrooms:1
- Full bathrooms:1
- Living area:1,066 sq. ft.
Heating and cooling
- Heating:Baseboard, Oil
Structure and exterior
- Roof:Asphalt Shingle
- Year built:1900
- Building area:1,066 sq. ft.
- Lot area:0.58 Acres
Schools
- High school:Groveton High School
- Middle school:Groveton High School
- Elementary school:Stark Village School
Utilities
- Sewer:Concrete, Private, Septic Shared, Shared
Finances and disclosures
- Price:$110,000
- Price per sq. ft.:$68.79
- Tax amount:$1,596 (2024)
New listings near 348 Percy Road
- New
 $45,000Active2 beds 1 baths501 sq. ft.
$45,000Active2 beds 1 baths501 sq. ft.47 Nash Stream Road, Odell, NH 03576
MLS# 5055829Listed by: POINT TO POINT REALTY LLC  $585,000Active3 beds 3 baths2,068 sq. ft.
$585,000Active3 beds 3 baths2,068 sq. ft.131 Mountain View Road, Stark, NH 03582
MLS# 5053913Listed by: BORDERLINE REALTY, LLC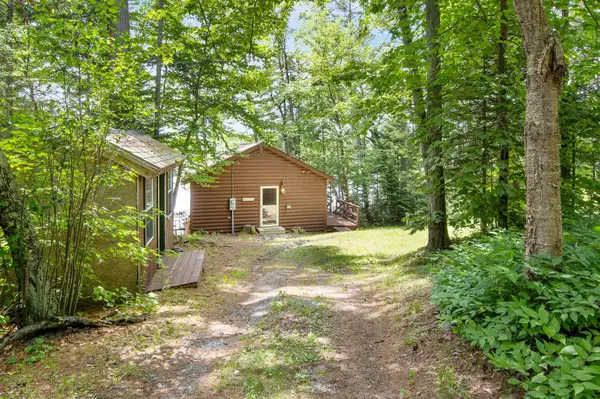 $219,000Active2 beds 1 baths644 sq. ft.
$219,000Active2 beds 1 baths644 sq. ft.53 Montgomery Road, Stark, NH 03582
MLS# 5053808Listed by: RE/MAX NORTHERN EDGE REALTY LLC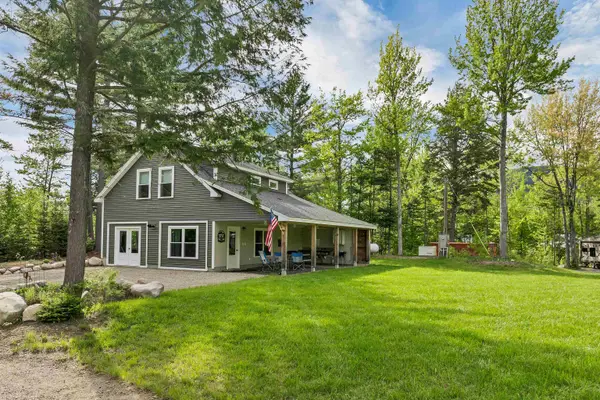 $449,000Active2 beds 2 baths1,365 sq. ft.
$449,000Active2 beds 2 baths1,365 sq. ft.6 Pike Pond Road, Stark, NH 03582
MLS# 5044215Listed by: NORTHWIND REALTY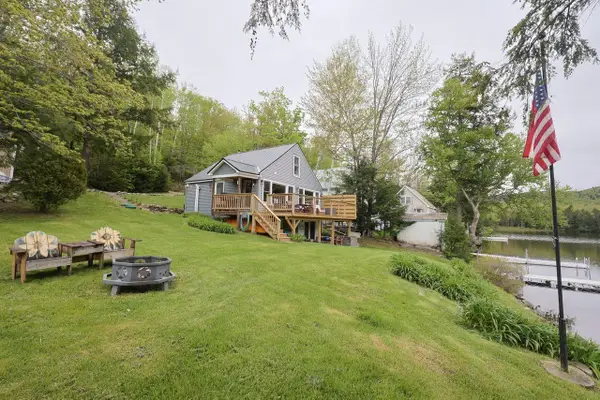 $495,000Active2 beds 2 baths1,301 sq. ft.
$495,000Active2 beds 2 baths1,301 sq. ft.74 Kelly Road, Stark, NH 03582
MLS# 5042331Listed by: COLDWELL BANKER REALTY CENTER HARBOR NH $315,900Active2 beds 2 baths2,396 sq. ft.
$315,900Active2 beds 2 baths2,396 sq. ft.388 Percy Road, Stark, NH 03582
MLS# 5040278Listed by: RE/MAX NORTHERN EDGE REALTY LLC $225,000Pending53.7 Acres
$225,000Pending53.7 Acres00 Stark Highway, Stark, NH 03582
MLS# 5038993Listed by: CBS REALTY INC, DBA PARKVIEW REALTY ASSOCIATES $268,500Active4 beds 2 baths2,005 sq. ft.
$268,500Active4 beds 2 baths2,005 sq. ft.238 Northside Road, Stark, NH 03582
MLS# 5038416Listed by: RE/MAX NORTHERN EDGE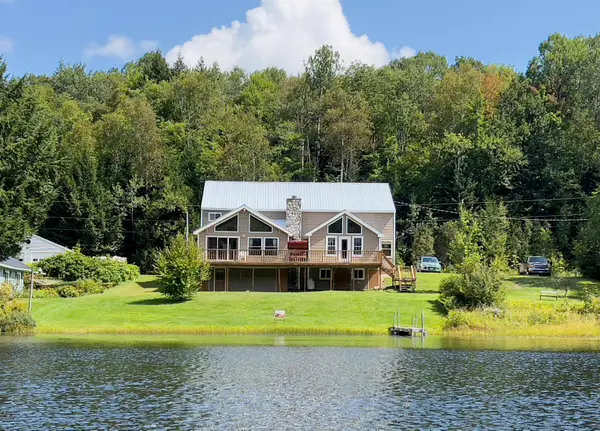 $870,000Active4 beds 3 baths2,824 sq. ft.
$870,000Active4 beds 3 baths2,824 sq. ft.46 Kelly Road, Stark, NH 03582
MLS# 5036748Listed by: KW COASTAL AND LAKES & MOUNTAINS REALTY/N CONWAY
