597 Noyes Road, Stewartstown, NH 03597
Local realty services provided by:Better Homes and Gardens Real Estate The Milestone Team
597 Noyes Road,Stewartstown, NH 03597
$399,000
- 3 Beds
- 2 Baths
- 2,589 sq. ft.
- Single family
- Active
Listed by:jeremy whitePhone: 603-573-5353
Office:bhhs verani concord
MLS#:5043599
Source:PrimeMLS
Price summary
- Price:$399,000
- Price per sq. ft.:$141.49
About this home
A mountain view retreat with garage, barn, and direct trail access! Surrounded by sweeping mountain and valley views, this updated and versatile home is ready for your next chapter. Whether you are seeking a full-time residence or a North Country getaway, this property has it all including direct ATV trail access and snowmobile trails just minutes away. The convenient kitchen has wood cabinets and laminate countertops with bar seating that will comfortably fit four. It opens directly into the dining room with plenty of space for the whole family and more. The newly updated full bathroom is just down the hall. Additionally, there is a first-floor bedroom, an office/study, and gigantic living room with cathedral ceilings and knotty pine. On the second floor the stairs enter into a large bonus room with a sliding door and balcony overlooking a neighboring pond and wide-open spaces. Two spacious bedrooms are on either side and there is a half bathroom. The oversized two car attached garage with loft provides plenty of space for vehicles, toys or workspace and could be heated. Outside, the home has a wrap around porch which is a great space to take in the landscape. Additionally, there is a two- story barn and three additional bays for more storage. A portable generator hookup is in place and the wood boiler allows for an alternative to oil heat if desired. Come for the trails and stay for the lifestyle. Sleds and UTV's are welcome! Schedule your private showing today!
Contact an agent
Home facts
- Year built:1860
- Listing ID #:5043599
- Added:121 day(s) ago
- Updated:September 28, 2025 at 10:27 AM
Rooms and interior
- Bedrooms:3
- Total bathrooms:2
- Full bathrooms:1
- Living area:2,589 sq. ft.
Heating and cooling
- Heating:Oil, Wood
Structure and exterior
- Roof:Metal
- Year built:1860
- Building area:2,589 sq. ft.
- Lot area:2.7 Acres
Schools
- High school:Choice
- Middle school:Stewartstown Community School
- Elementary school:Stewartstown Community Sch
Finances and disclosures
- Price:$399,000
- Price per sq. ft.:$141.49
- Tax amount:$5,187 (2024)
New listings near 597 Noyes Road
 $145,000Active2 beds -- baths359 sq. ft.
$145,000Active2 beds -- baths359 sq. ft.174 Boudle Road, Stewartstown, NH 03576
MLS# 5061004Listed by: POINT TO POINT REALTY LLC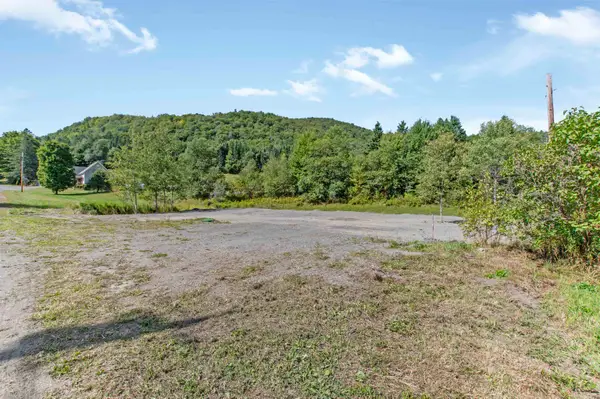 $35,000Active0.06 Acres
$35,000Active0.06 Acres10 Hardscrabble Road, Stewartstown, NH 03597
MLS# 5059845Listed by: JBO HOME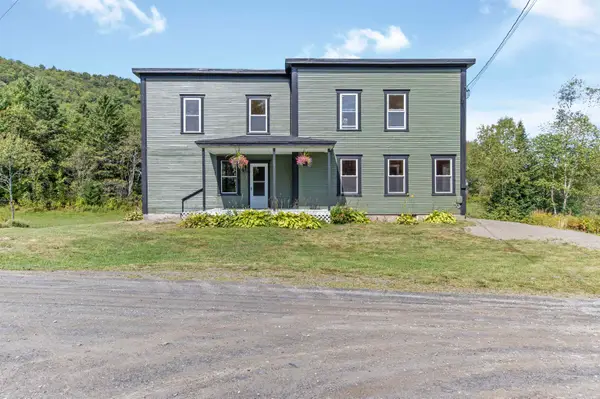 $249,000Active3 beds 2 baths1,700 sq. ft.
$249,000Active3 beds 2 baths1,700 sq. ft.8 Hardscrabble Road, Stewartstown, NH 03576
MLS# 5059820Listed by: JBO HOME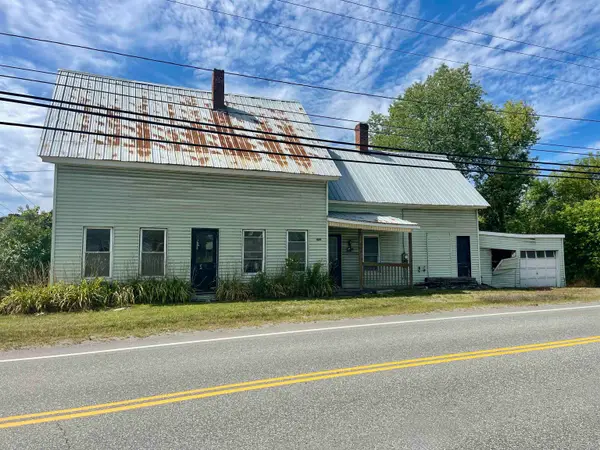 $129,900Active3 beds 2 baths1,647 sq. ft.
$129,900Active3 beds 2 baths1,647 sq. ft.909 Washington Street, Stewartstown, NH 03597
MLS# 5058775Listed by: ALTON VILLAGE REALTY/CHRISTINE O'BRIEN REAL ESTATE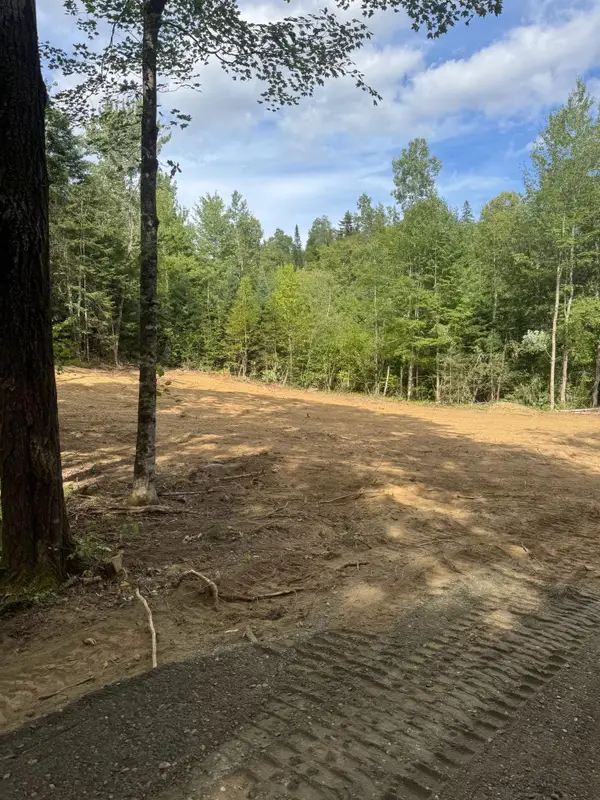 $120,000Active5.46 Acres
$120,000Active5.46 AcresLot 2 Holden Hill Road, Stewartstown, NH 03576
MLS# 5058494Listed by: RE/MAX NORTHERN EDGE REALTY/COLEBROOK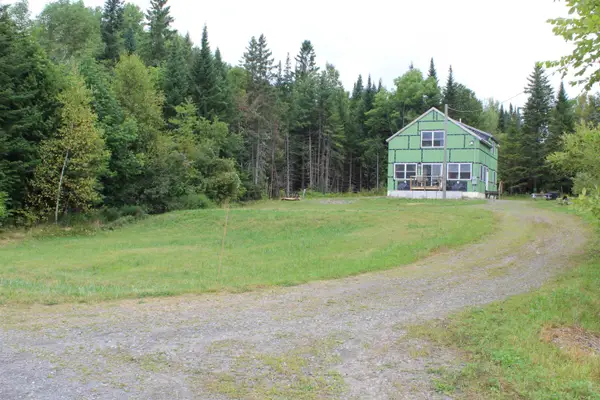 $335,000Active2 beds 2 baths1,570 sq. ft.
$335,000Active2 beds 2 baths1,570 sq. ft.75 Heritage Road, Stewartstown, NH 03576
MLS# 5057202Listed by: POINT TO POINT REALTY LLC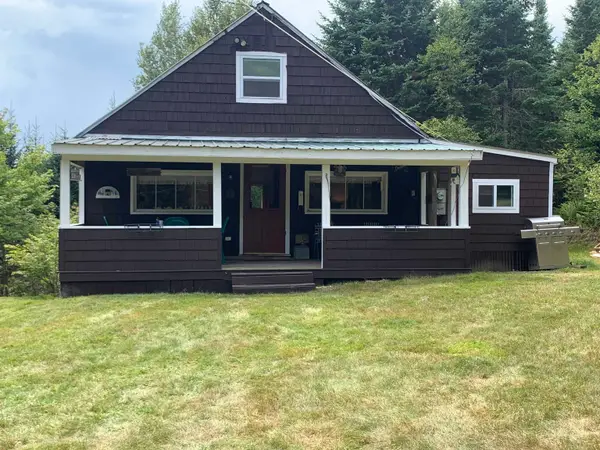 $169,000Active4 beds 1 baths1,368 sq. ft.
$169,000Active4 beds 1 baths1,368 sq. ft.235 Boudle Road, Stewartstown, NH 03597
MLS# 5056386Listed by: RAYMOND E. DAVIS REAL ESTATE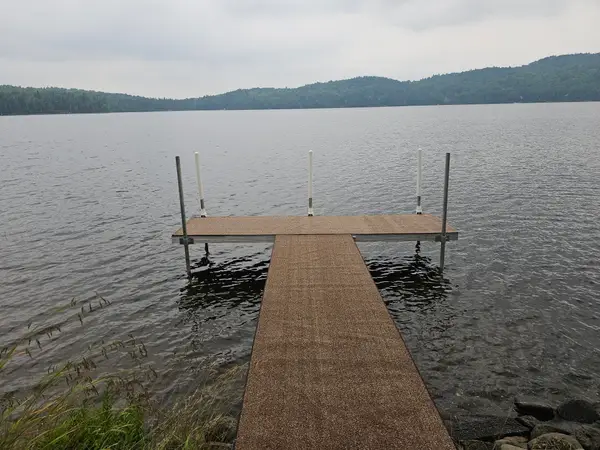 $979,000Active1 beds 2 baths1,344 sq. ft.
$979,000Active1 beds 2 baths1,344 sq. ft.19 Backiel Drive, Stewartstown, NH 03576
MLS# 5055237Listed by: RAYMOND E. DAVIS REAL ESTATE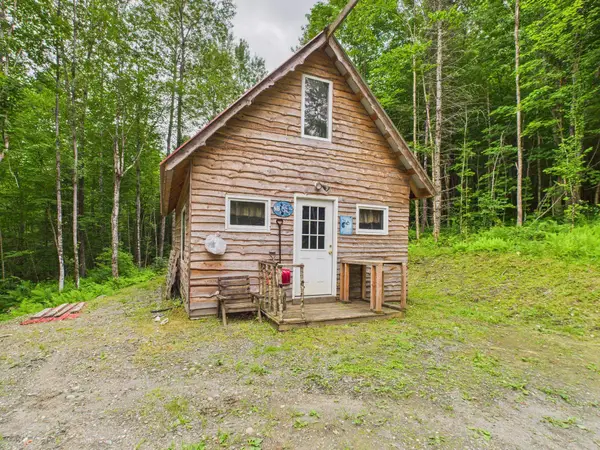 $95,000Active1 beds -- baths432 sq. ft.
$95,000Active1 beds -- baths432 sq. ft.18 Cooke Road, Stewartstown, NH 03576
MLS# 5052810Listed by: KW COASTAL AND LAKES & MTNS REALTY/A NOTCH ABOVE $399,000Active33 Acres
$399,000Active33 AcresLot 1, 2, & 3 Creampoke Road, Stewartstown, NH 03576
MLS# 5052134Listed by: RAYMOND E. DAVIS REAL ESTATE
