16 Beaver Lake Drive, Stoddard, NH 03446
Local realty services provided by:Better Homes and Gardens Real Estate The Masiello Group
16 Beaver Lake Drive,Stoddard, NH 03446
$319,000
- 2 Beds
- 1 Baths
- 720 sq. ft.
- Single family
- Active
Listed by: connie lester
Office: broadvest real estate group
MLS#:5070693
Source:PrimeMLS
Price summary
- Price:$319,000
- Price per sq. ft.:$443.06
- Monthly HOA dues:$62.92
About this home
Charming cabin on 1.3 acres features creative workmanship, recycled wood, live-edge siding, a metal roof, and a "Northwoods" style bounding with appeal in the beautiful Hidden Lakes Development. A woodstove will keep you cozy all winter in the open-concept floorplan, and in the summer you are within walking distance to both Hidden Lake and Highland Lake for cooling off and enjoying endless fishing, boating, and swimming. Take a spin around the lake on the ATV or skimobile (as it is all Association property and there to be enjoyed), walk down for a swim in the Association pool, or put the boat in on one of the boat launches available to development residents. Whether you prefer afternoon naps in the hammock, or being active outside, this is your dream location. The new septic is a 3-bedroom design making expansion easy-peasy! There is so much to do that you will never want to leave. Fifteen minutes to Hillsborough, and 25-30 minutes to Keene and Concord. Skiing is just a skip away at Pat's Peak or Crotched Mtn.
Contact an agent
Home facts
- Year built:2019
- Listing ID #:5070693
- Added:1 day(s) ago
- Updated:November 26, 2025 at 03:41 AM
Rooms and interior
- Bedrooms:2
- Total bathrooms:1
- Living area:720 sq. ft.
Heating and cooling
- Heating:Baseboard, Electric
Structure and exterior
- Roof:Metal
- Year built:2019
- Building area:720 sq. ft.
- Lot area:1.3 Acres
Schools
- High school:Keene High School
- Middle school:Keene Middle School
- Elementary school:James Faulkner Elementary Sch
Utilities
- Sewer:Leach Field, Private, Septic
Finances and disclosures
- Price:$319,000
- Price per sq. ft.:$443.06
- Tax amount:$1,616 (2024)
New listings near 16 Beaver Lake Drive
- New
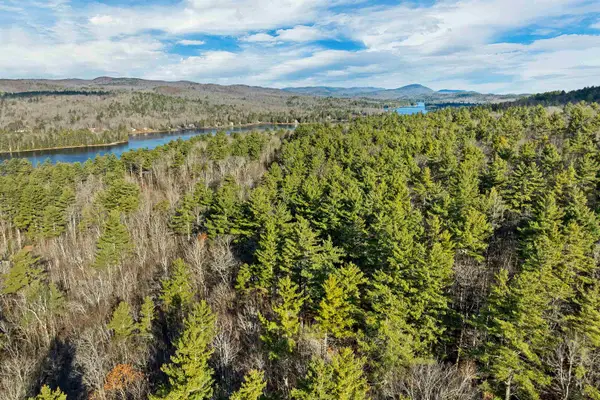 $160,000Active5.01 Acres
$160,000Active5.01 Acres114 Eva Lane, Stoddard, NH 03464
MLS# 5070616Listed by: BHHS VERANI CONCORD  $765,000Active2 beds 1 baths1,689 sq. ft.
$765,000Active2 beds 1 baths1,689 sq. ft.16 Stone Road, Stoddard, NH 03464
MLS# 5068369Listed by: KELLER WILLIAMS REALTY-METROPOLITAN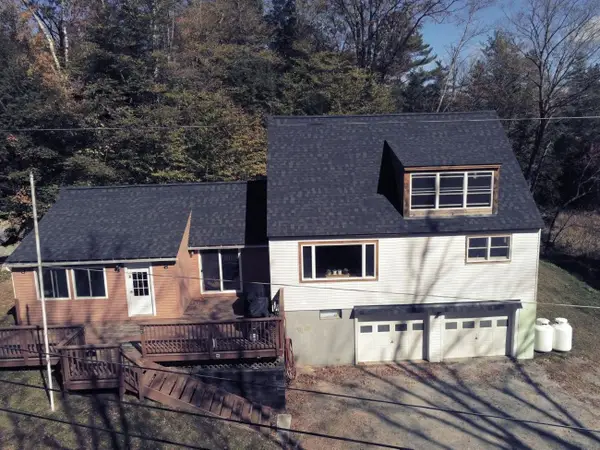 $334,900Active2 beds 1 baths1,417 sq. ft.
$334,900Active2 beds 1 baths1,417 sq. ft.61 Old Antrim Road, Stoddard, NH 03464
MLS# 5065544Listed by: DOW HILL REALTY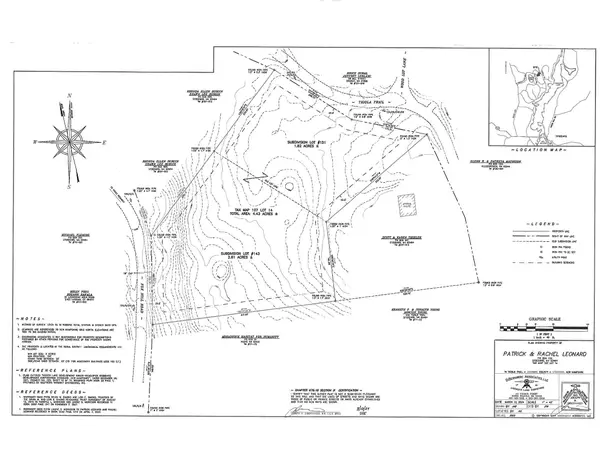 $44,900Pending4.5 Acres
$44,900Pending4.5 Acres0 Tigola Trail, Stoddard, NH 03464
MLS# 5044144Listed by: R.H. THACKSTON & COMPANY $309,900Active2 beds 2 baths1,345 sq. ft.
$309,900Active2 beds 2 baths1,345 sq. ft.1025 Route 123, Stoddard, NH 03464
MLS# 5061533Listed by: SPOTLIGHT REALTY $54,900Active4.2 Acres
$54,900Active4.2 Acres00 Scenic Drive, Stoddard, NH 03464
MLS# 5059091Listed by: DOW HILL REALTY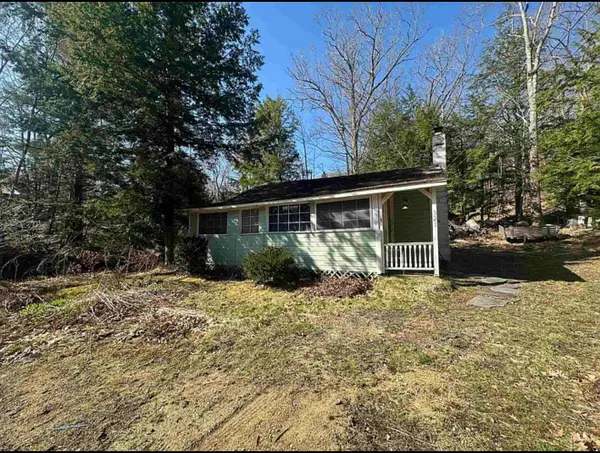 $184,900Active1 beds 1 baths700 sq. ft.
$184,900Active1 beds 1 baths700 sq. ft.321 Route 123 N Route, Stoddard, NH 03464
MLS# 5053270Listed by: AMERABAY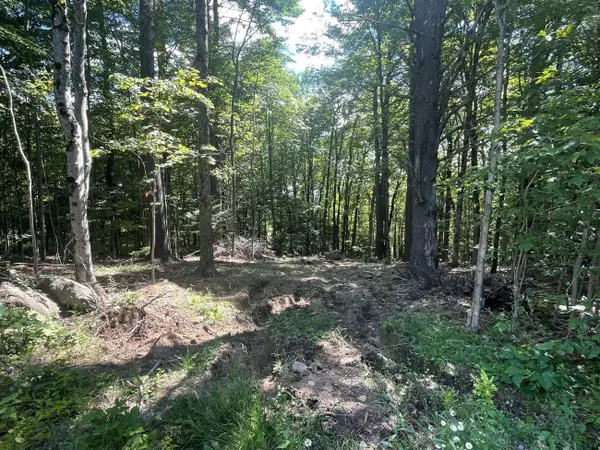 $49,900Active1.4 Acres
$49,900Active1.4 Acres00 Kennedy Brook Drive, Stoddard, NH 03464
MLS# 5052922Listed by: DOW HILL REALTY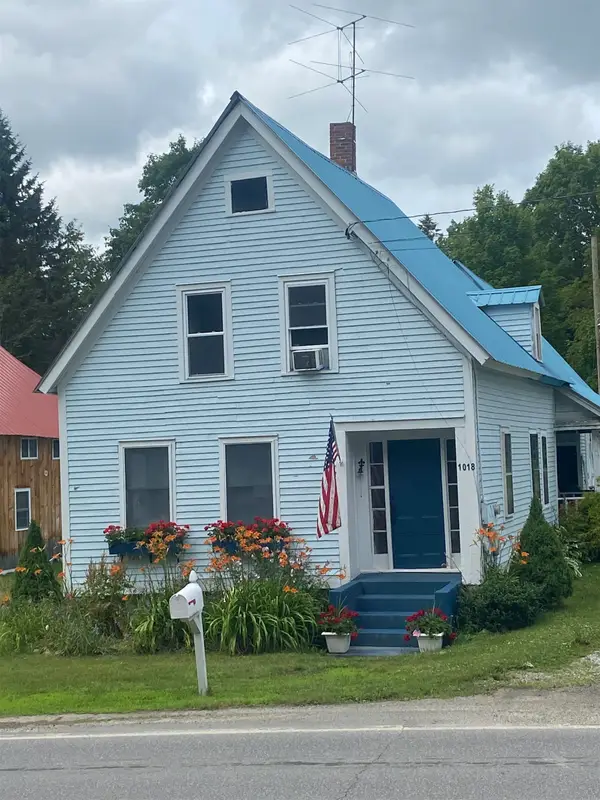 $439,900Active4 beds 2 baths1,587 sq. ft.
$439,900Active4 beds 2 baths1,587 sq. ft.1018 Route 123 N, Stoddard, NH 03464
MLS# 5052163Listed by: DEREK GREENE
