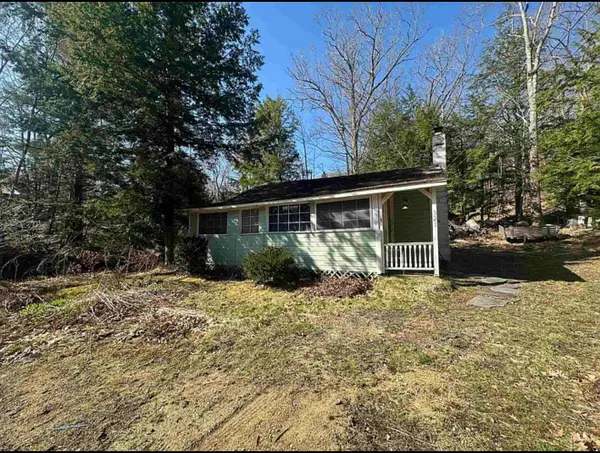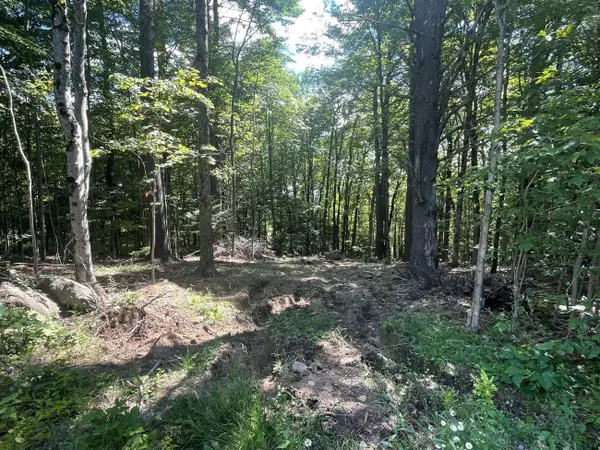304 Scenic Drive, Stoddard, NH 03464
Local realty services provided by:Better Homes and Gardens Real Estate The Masiello Group
304 Scenic Drive,Stoddard, NH 03464
$440,000
- 3 Beds
- 2 Baths
- 1,755 sq. ft.
- Single family
- Active
Listed by:
- Norma Couture(603) 209 - 4918Better Homes and Gardens Real Estate The Masiello Group
MLS#:5062296
Source:PrimeMLS
Price summary
- Price:$440,000
- Price per sq. ft.:$179.08
- Monthly HOA dues:$62.5
About this home
Welcome to your dream retreat! This one-of-a-kind year-round home is nestled just 100 yds from the sparkling shores of Highland Lake offering easy access to the recreational amenities including a boat launch, docks, swimming pool, and direct lake entry. Natural light pours through a wall of windows illuminating the open concept living area of this beautiful home. A stone 'gas' fireplace anchors the space creating a cozy ambiance perfect for chilly evenings or relaxed gatherings. The dining area flows seamlessly into a well-appointed kitchen featuring a peninsula, SS appl’s and hickory cabinetry adding rustic charm. The main level offers two inviting bedrooms, full bath and convenient laundry area. Upstairs, the expansive primary suite comes complete with a full bath, skylights and walk-in closet. The finished, heated walk-out lower level provides flexible space for expanded living or additional sleeping quarters. This home sits privately on a level lot, surrounded by nature and the soothing sounds of a babbling brook. Enjoy morning coffee on the 12' x 26' deck, where the view is as tranquil as it is inspiring. Just a short stroll brings you to Highland Lake’s 7-mile stretch of water—perfect for fishing, kayaking or simply soaking in the sun. Pirate’s Cove is your gateway to unforgettable summers and peaceful winters alike. This home comes fully furnished with tasteful décor and essential furnishings, plus a shed for all your outdoor gear. Pack your bags and move right in!
Contact an agent
Home facts
- Year built:2003
- Listing ID #:5062296
- Added:7 day(s) ago
- Updated:September 28, 2025 at 10:27 AM
Rooms and interior
- Bedrooms:3
- Total bathrooms:2
- Full bathrooms:2
- Living area:1,755 sq. ft.
Heating and cooling
- Heating:Baseboard, Hot Water
Structure and exterior
- Year built:2003
- Building area:1,755 sq. ft.
- Lot area:2.2 Acres
Schools
- High school:Keene High School
- Middle school:Keene Middle School
- Elementary school:James Faulkner Elementary
Utilities
- Sewer:Concrete, Leach Field
Finances and disclosures
- Price:$440,000
- Price per sq. ft.:$179.08
- Tax amount:$4,173 (2025)
New listings near 304 Scenic Drive
- New
 $334,900Active3 beds 1 baths1,158 sq. ft.
$334,900Active3 beds 1 baths1,158 sq. ft.340 Beaver Brook Drive, Stoddard, NH 03464
MLS# 5061967Listed by: KELLER WILLIAMS REALTY METRO-KEENE - New
 Listed by BHGRE$525,000Active3 beds 3 baths2,184 sq. ft.
Listed by BHGRE$525,000Active3 beds 3 baths2,184 sq. ft.155 Beaver Brook Drive, Stoddard, NH 03464
MLS# 5061770Listed by: BHG MASIELLO KEENE  $324,900Active2 beds 2 baths1,345 sq. ft.
$324,900Active2 beds 2 baths1,345 sq. ft.1025 Route 123, Stoddard, NH 03464
MLS# 5061533Listed by: SPOTLIGHT REALTY $785,000Active2 beds 3 baths1,840 sq. ft.
$785,000Active2 beds 3 baths1,840 sq. ft.70 Harper Road, Stoddard, NH 03464
MLS# 5061248Listed by: EAST KEY REALTY $64,900Active4.2 Acres
$64,900Active4.2 Acres00 Scenic Drive, Stoddard, NH 03464
MLS# 5059091Listed by: DOW HILL REALTY $399,000Active2 beds 1 baths1,544 sq. ft.
$399,000Active2 beds 1 baths1,544 sq. ft.67 Shedd Hill Road, Stoddard, NH 03464
MLS# 5058322Listed by: EXP REALTY $85,000Active3.3 Acres
$85,000Active3.3 Acres00 Turtle Rock Road, Stoddard, NH 03464
MLS# 5058105Listed by: KELLER WILLIAMS REALTY METRO-KEENE- Open Sun, 10am to 12pm
 $219,000Active1 beds 1 baths700 sq. ft.
$219,000Active1 beds 1 baths700 sq. ft.321 Route 123 N Route, Stoddard, NH 03464
MLS# 5053270Listed by: AMERABAY  $54,900Active1.4 Acres
$54,900Active1.4 Acres00 Kennedy Brook Drive, Stoddard, NH 03464
MLS# 5052922Listed by: DOW HILL REALTY
