60 Peninsula Drive, Stratham, NH 03885
Local realty services provided by:Better Homes and Gardens Real Estate The Masiello Group
60 Peninsula Drive,Stratham, NH 03885
$639,900
- 2 Beds
- 3 Baths
- 3,436 sq. ft.
- Condominium
- Active
Listed by: mary strathernCell: 603-686-0114
Office: bhhs verani seacoast
MLS#:5047274
Source:PrimeMLS
Price summary
- Price:$639,900
- Price per sq. ft.:$179.34
- Monthly HOA dues:$685
About this home
Enjoy peaceful condo living @ 60 Peninsula Drive located in one of Stratham's most sought after neighborhoods. This spacious Winding Brook townhouse condo is located on a cul-de-sac and situated on a well landscaped level lot. The versatile floor plan offers a galley style dine-in kitchen with gas cooktop, plenty of wood cabinetry and pantry. Enjoy the light and airy feel of the family room with vaulted ceiling, skylight, lots of built in shelving and gas fireplace. Take in the sunlit sunroom offering direct access to roomy rear deck along with panoramic backyard views. Additional entertaining area in the formal living room with lots of natural light. The second floor boasts a loft area overlooking the family room and 2 bedrooms. With 9 ft ceilings, the primary suite provides space for everything, walk in closet & ensuite bath with tiled shower, even it's own private deck! The lower level offers a recreation room and 2 additional rooms, full bath, cedar closet ,storage area and central vac. Outdoor relaxing is easy with the sizable deck and beautifully established landscaped lot offering both privacy and a serene setting. Condo fee includes: landscaping, plowing, water, sewer and trash. Enjoy this pet friendly community centrally located between Portsmouth, Newmarket and Exeter. Close to local trails, beaches, shopping, hospital and highways. Make the move to easy condo living!!
Contact an agent
Home facts
- Year built:1989
- Listing ID #:5047274
- Added:149 day(s) ago
- Updated:November 15, 2025 at 11:25 AM
Rooms and interior
- Bedrooms:2
- Total bathrooms:3
- Full bathrooms:2
- Living area:3,436 sq. ft.
Heating and cooling
- Cooling:Central AC
- Heating:Forced Air, Oil
Structure and exterior
- Roof:Asphalt Shingle
- Year built:1989
- Building area:3,436 sq. ft.
Schools
- High school:Exeter High School
- Middle school:Cooperative Middle School
- Elementary school:Stratham Memorial School
Utilities
- Sewer:Septic Shared
Finances and disclosures
- Price:$639,900
- Price per sq. ft.:$179.34
- Tax amount:$10,674 (2024)
New listings near 60 Peninsula Drive
- Open Sat, 11am to 1pm
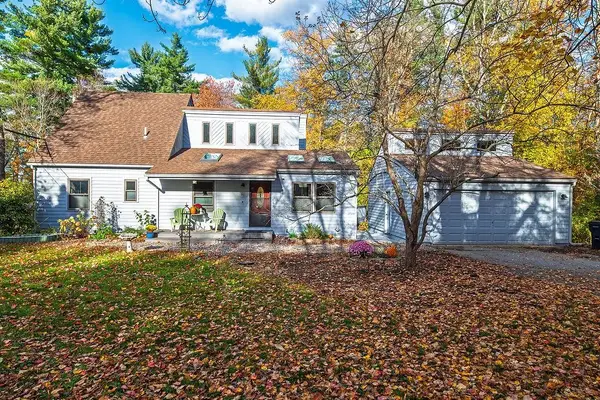 $710,000Active3 beds 2 baths2,121 sq. ft.
$710,000Active3 beds 2 baths2,121 sq. ft.31 Pinewood Drive, Stratham, NH 03885
MLS# 5067250Listed by: EXP REALTY 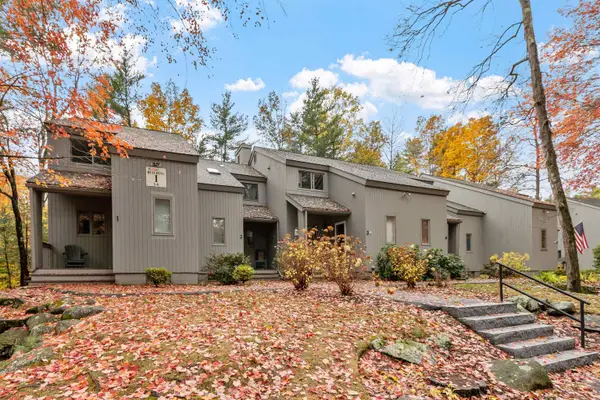 $339,900Active2 beds 3 baths1,125 sq. ft.
$339,900Active2 beds 3 baths1,125 sq. ft.5 Brookside Drive, Stratham, NH 03885
MLS# 5067102Listed by: COLDWELL BANKER REALTY - PORTSMOUTH, NH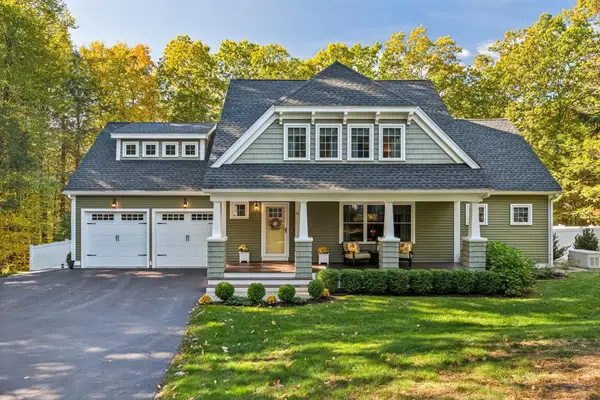 $998,000Pending3 beds 3 baths3,064 sq. ft.
$998,000Pending3 beds 3 baths3,064 sq. ft.22 Point of Rocks Terrace, Stratham, NH 03885
MLS# 5066727Listed by: OCEANS EDGE REAL ESTATE LLC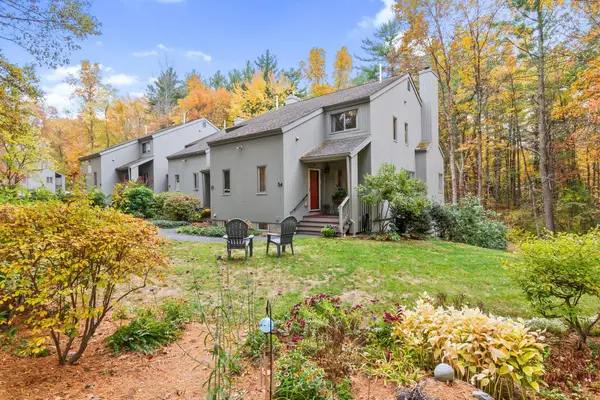 $440,000Pending2 beds 3 baths1,764 sq. ft.
$440,000Pending2 beds 3 baths1,764 sq. ft.54 Brookside Drive, Stratham, NH 03885
MLS# 5066602Listed by: RE/MAX BENTLEY'S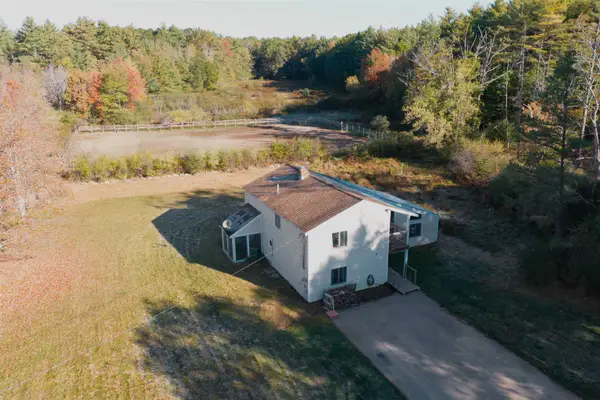 $725,000Active3 beds 3 baths2,272 sq. ft.
$725,000Active3 beds 3 baths2,272 sq. ft.133R Stratham Heights Road, Stratham, NH 03885
MLS# 5066586Listed by: KW COASTAL AND LAKES & MOUNTAINS REALTY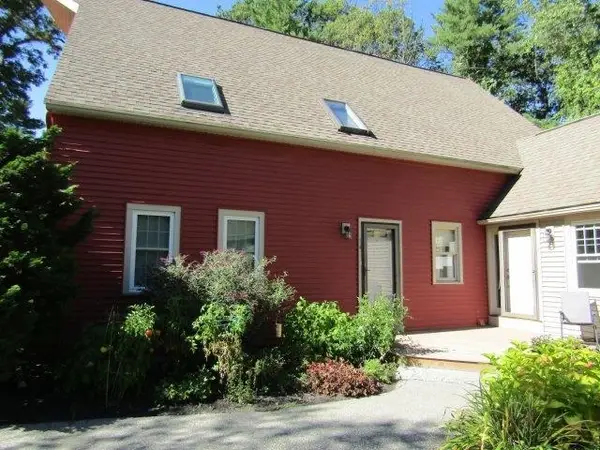 $220,000Pending1 beds 1 baths756 sq. ft.
$220,000Pending1 beds 1 baths756 sq. ft.14 Balmoral Drive, Stratham, NH 03885
MLS# 5066140Listed by: REMARK REALTY- Open Sat, 2 to 4pm
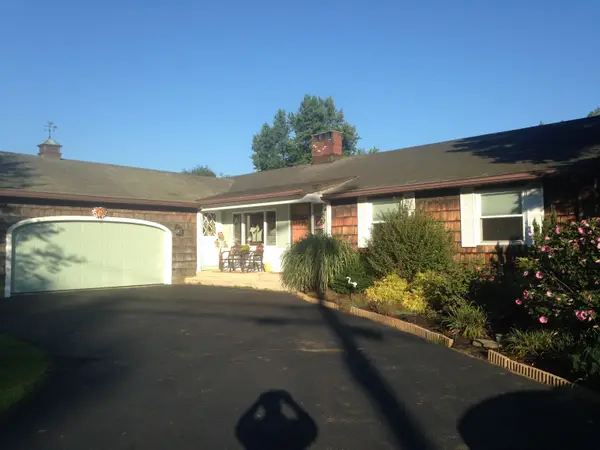 $1,100,000Active4 beds 3 baths2,652 sq. ft.
$1,100,000Active4 beds 3 baths2,652 sq. ft.227 Portsmouth Avenue, Stratham, NH 03885
MLS# 5065915Listed by: BHHS VERANI SEACOAST 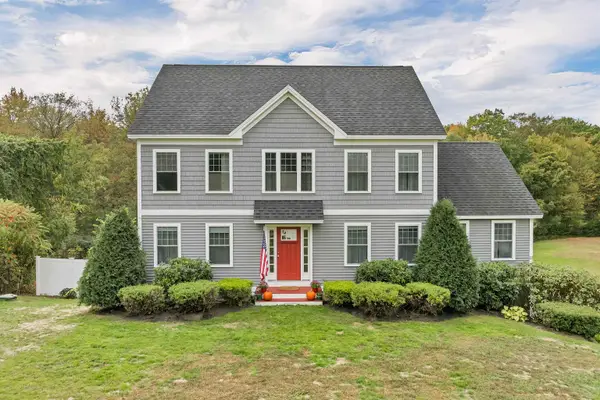 $899,000Active3 beds 3 baths2,519 sq. ft.
$899,000Active3 beds 3 baths2,519 sq. ft.22 Stratham Heights Road, Stratham, NH 03885
MLS# 5065844Listed by: KW COASTAL AND LAKES & MOUNTAINS REALTY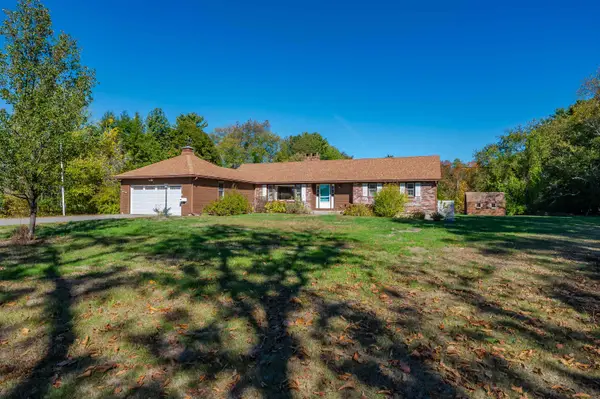 $699,000Active2 beds 2 baths1,320 sq. ft.
$699,000Active2 beds 2 baths1,320 sq. ft.115 Winnicutt Road, Stratham, NH 03885
MLS# 5065447Listed by: EXP REALTY $1,769,000Pending4 beds 4 baths3,135 sq. ft.
$1,769,000Pending4 beds 4 baths3,135 sq. ft.18 Treat Farm Road, Stratham, NH 03885
MLS# 5065164Listed by: DOUGLAS ELLIMAN OF NEW HAMPSHIRE LLC
