72 Corey Mine Road, Sullivan, NH 03445
Local realty services provided by:Better Homes and Gardens Real Estate The Masiello Group

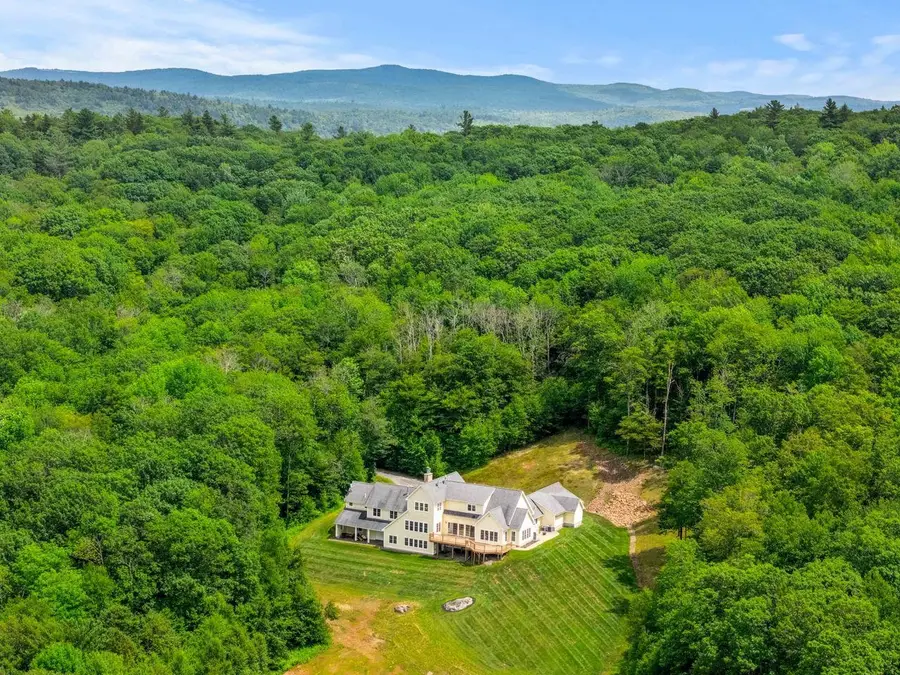
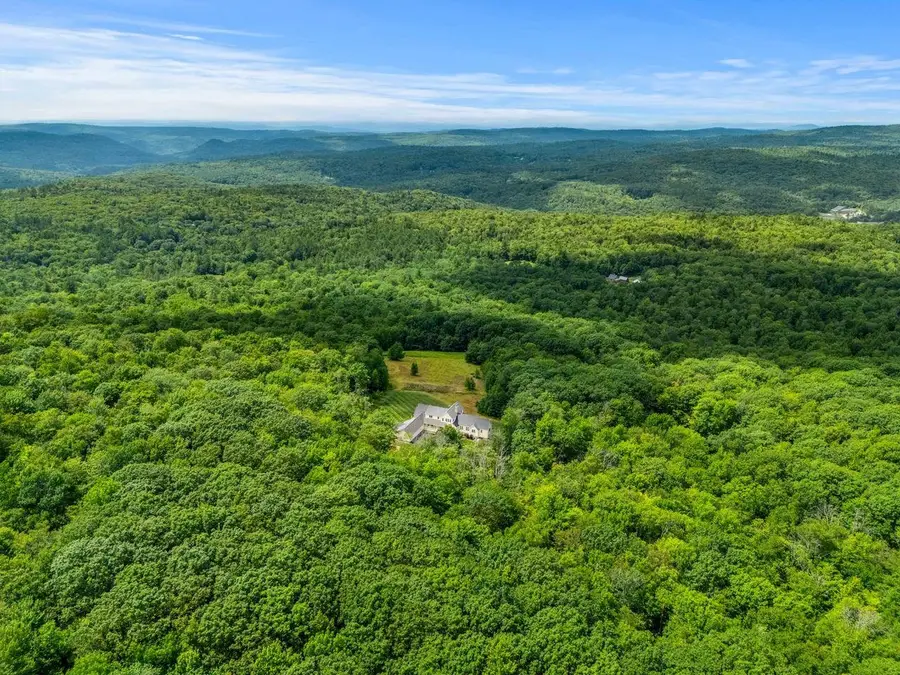
Listed by:lisa wilkensCell: 603-722-8777
Office:coldwell banker realty bedford nh
MLS#:5051977
Source:PrimeMLS
Price summary
- Price:$1,450,000
- Price per sq. ft.:$220.97
About this home
EXPERIENCE MOUNTAIN-LUXURY LIVING AT ITS FINEST. Privately nestled on over 30 ACRES OF PRISTINE WOODED LANDSCAPE, this stunning 5,600+ sq. ft custom estate offers 360-DEGREE PANORAMIC VIEWS, a spacious open-concept layout, and elevated indoor-outdoor living ideal for entertaining or retreat. At the heart of the home is a chef’s kitchen equipped with double ovens, granite countertops, a large center island, and wet bar, flowing into a light-filled family room with a full wall of windows and a stone fireplace that brings the outdoors in. The main level also includes a SUNLIGHT HOME OFFICE WITH FRENCH DOORS, a GRAND PRIMARY SUITE featuring a spa-like bathroom with JETTED TUB, WALK-IN SHOWER WITH BODY JETS, and custom vanities, plus a laundry room, mudroom, and powder bath for guest convenience. Upstairs, discover TWO SPACIOUS BEDROOMS WITH HARDWOOD FLOORS and a shared full bath, perfect for family or guests. The fully finished walk-out lower level offers two more bedrooms, a full bath, and an expansive bonus room featuring a STONE FIREPLACE, game and media area, and a PRIVATE GYM with PANORAMIC VIEWS. Step outside to enjoy the rocking chair FRONT PORCH, OVERSIZED REAR DECK with MOUNTAIN VISTAS, professionally manicured lawn, and 3-CAR GARAGE with expansive paved driveway. A RARE SANCTUARY OFFERING COMPLETE PRIVACY, yet just MINUTES from Keene and nearby ski trails.
Contact an agent
Home facts
- Year built:2008
- Listing Id #:5051977
- Added:28 day(s) ago
- Updated:August 12, 2025 at 10:24 AM
Rooms and interior
- Bedrooms:5
- Total bathrooms:4
- Full bathrooms:3
- Living area:5,612 sq. ft.
Heating and cooling
- Cooling:Central AC
- Heating:Hot Water, Radiant
Structure and exterior
- Year built:2008
- Building area:5,612 sq. ft.
- Lot area:30.6 Acres
Schools
- High school:Keene High School
- Middle school:Keene Middle School
- Elementary school:Nelson Elementary School
Utilities
- Sewer:Private
Finances and disclosures
- Price:$1,450,000
- Price per sq. ft.:$220.97
- Tax amount:$19,963 (2024)
New listings near 72 Corey Mine Road
- New
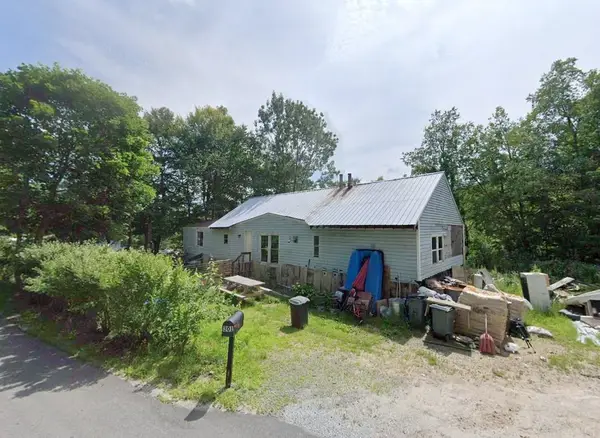 $89,999Active3 beds 2 baths1,298 sq. ft.
$89,999Active3 beds 2 baths1,298 sq. ft.301 Gilsum Road, Sullivan, NH 03445
MLS# 5055901Listed by: UNIQUE REALTY LLC 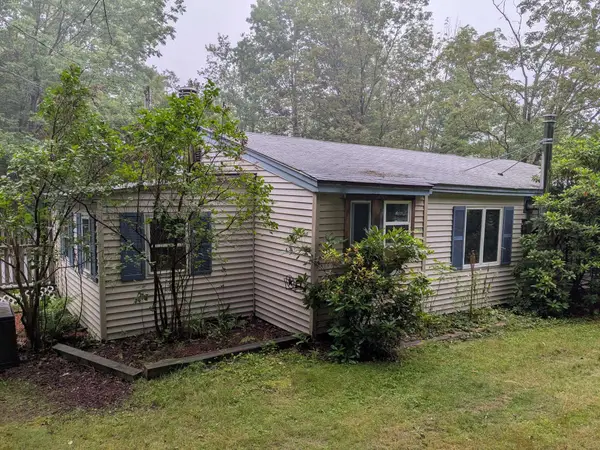 $289,900Pending2 beds 1 baths1,072 sq. ft.
$289,900Pending2 beds 1 baths1,072 sq. ft.105 South Road, Sullivan, NH 03455
MLS# 5053702Listed by: R.H. THACKSTON & COMPANY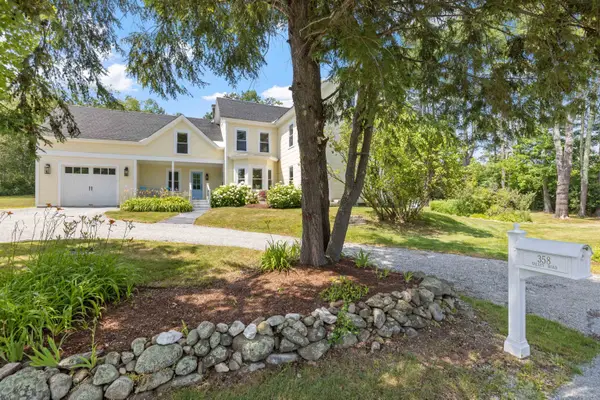 $589,000Active3 beds 2 baths2,168 sq. ft.
$589,000Active3 beds 2 baths2,168 sq. ft.358 Valley Road, Sullivan, NH 03445
MLS# 5053670Listed by: GREENWALD REALTY GROUP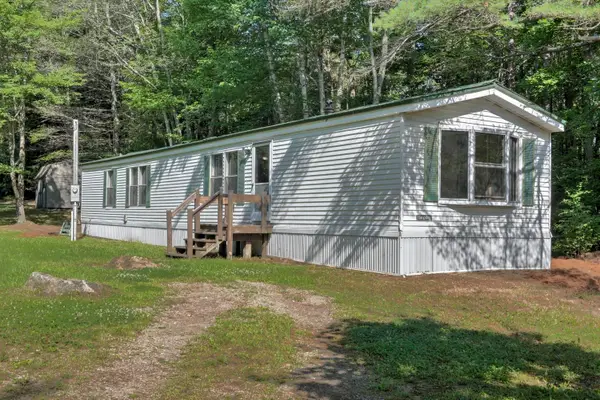 $195,000Active2 beds 2 baths924 sq. ft.
$195,000Active2 beds 2 baths924 sq. ft.198 South Road, Sullivan, NH 03445
MLS# 5052098Listed by: RE/MAX TOWN & COUNTRY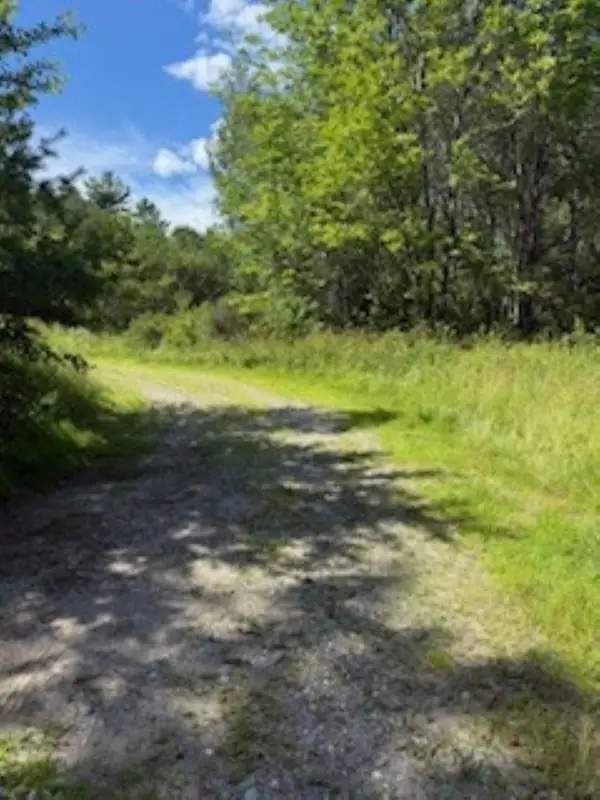 $185,000Active2 beds 2 baths1,080 sq. ft.
$185,000Active2 beds 2 baths1,080 sq. ft.101 Gilsum Road, Sullivan, NH 03445
MLS# 5051398Listed by: REALTY ONE GROUP NEXT LEVEL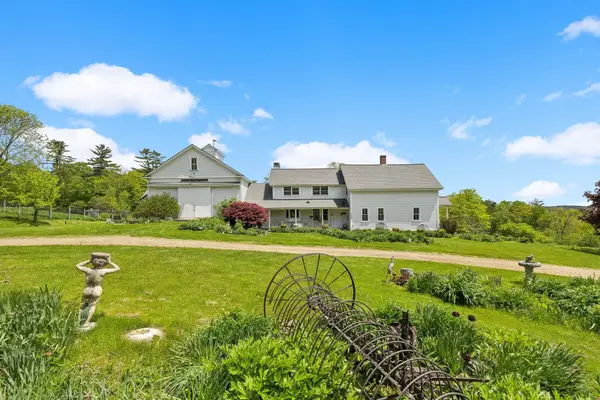 $1,395,000Active4 beds 4 baths4,769 sq. ft.
$1,395,000Active4 beds 4 baths4,769 sq. ft.24 White Brook Drive, Sullivan, NH 03445
MLS# 5043773Listed by: BHG MASIELLO KEENE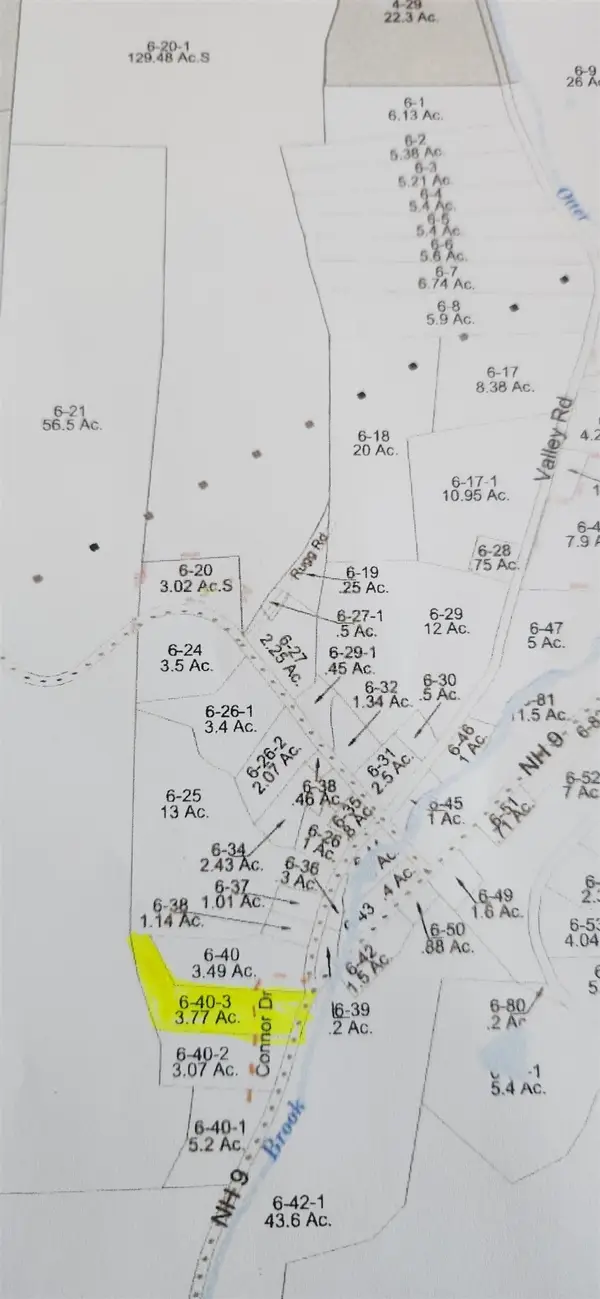 $55,000Active3.77 Acres
$55,000Active3.77 Acres0 Connor Drive, Sullivan, NH 03445
MLS# 5037138Listed by: BHG MASIELLO KEENE $147,000Active9.7 Acres
$147,000Active9.7 Acres0 Teela Drive, Sullivan, NH 03445
MLS# 5037010Listed by: RE/MAX TOWN & COUNTRY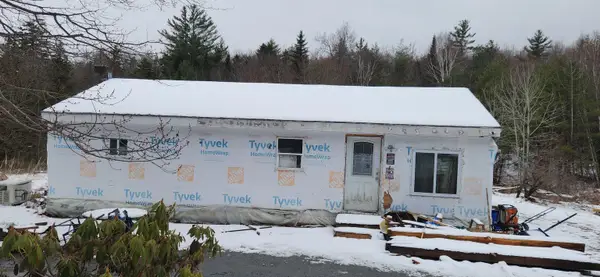 $100,000Pending2 beds 1 baths1,010 sq. ft.
$100,000Pending2 beds 1 baths1,010 sq. ft.295 Gilsum Road, Sullivan, NH 03445
MLS# 5036173Listed by: BHG MASIELLO KEENE
