78 Garnet Street, Sunapee, NH 03782
Local realty services provided by:Better Homes and Gardens Real Estate The Milestone Team
78 Garnet Street,Sunapee, NH 03782
$4,395,000
- 5 Beds
- 6 Baths
- 4,261 sq. ft.
- Single family
- Active
Listed by:andy clousePhone: 267-349-9266
Office:bhhs verani upper valley
MLS#:5034210
Source:PrimeMLS
Price summary
- Price:$4,395,000
- Price per sq. ft.:$926.24
About this home
Situated on Sunapee Harbor, this custom waterfront home offers a spectacular location and amazing water views from virtually every room. With 5 bedrooms, 5.5 bathrooms, 4 fireplaces, a full walkout lower level and multi-level exterior decks overlooking Lake Sunapee, you have the ideal place for entertaining and hosting guests and family. Enjoy the lifestyle with outdoor relaxation after docking your boat at your private dock along your 130 feet of shoreline. In the heart of it all, easily walk or bike to the harbor for dining and shopping, or to Dewey beach for fun in the sun. Enter the first floor and realize the wonder of the open floor plan and towering high ceilings. Take in the gorgeous and dramatic water views gained with the back wall of windows and french doors. Upstairs, you will find 4 bedrooms. The primary suite is appointed with its own fireplace, cedar closet and luxury bathroom. Your guests will enjoy convenience and privacy while staying in bedrooms with ensuite bathrooms. In the lower level, your comfort is enhanced by an entertainment room with fireplace, full bathroom and bar. The full walkout provides spectacular views, adds tremendous living space and a fifth bedroom. Well thought out and designed, this home has a 500 Sqft exterior dry storage area for your water sport, snow sport and gardening needs. Whether your goal is to own a year-round home or vacation getaway, this property offers you the opportunity to achieve your goal in style.
Contact an agent
Home facts
- Year built:1992
- Listing ID #:5034210
- Added:181 day(s) ago
- Updated:September 29, 2025 at 02:59 PM
Rooms and interior
- Bedrooms:5
- Total bathrooms:6
- Full bathrooms:4
- Living area:4,261 sq. ft.
Heating and cooling
- Cooling:Central AC
- Heating:Forced Air, Oil
Structure and exterior
- Roof:Asphalt Shingle
- Year built:1992
- Building area:4,261 sq. ft.
- Lot area:0.25 Acres
Utilities
- Sewer:Public Available
Finances and disclosures
- Price:$4,395,000
- Price per sq. ft.:$926.24
- Tax amount:$31,529 (2024)
New listings near 78 Garnet Street
- New
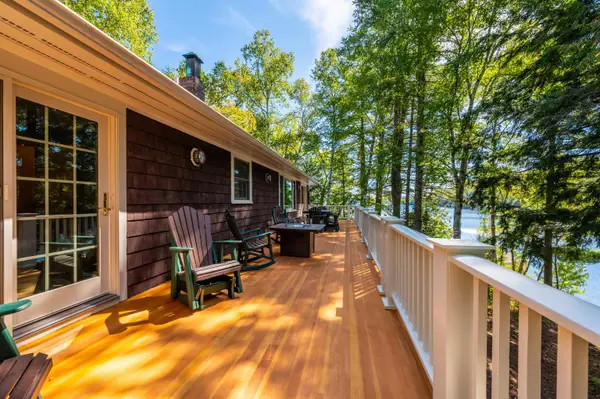 $2,350,000Active3 beds 2 baths2,611 sq. ft.
$2,350,000Active3 beds 2 baths2,611 sq. ft.1100 Lake Avenue, Sunapee, NH 03751
MLS# 5062792Listed by: KW COASTAL AND LAKES & MOUNTAINS REALTY/N.LONDON 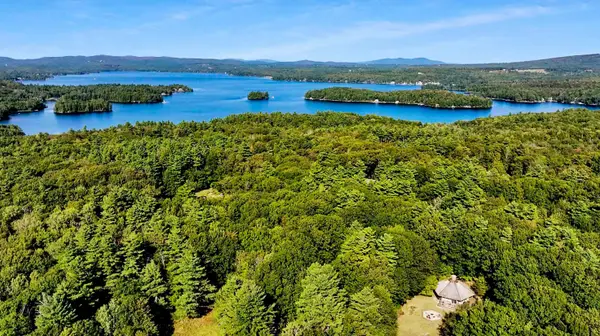 $795,000Active3 beds 2 baths1,806 sq. ft.
$795,000Active3 beds 2 baths1,806 sq. ft.25 Fox Run Road, Sunapee, NH 03782
MLS# 5061202Listed by: FOUR SEASONS SOTHEBY'S INT'L REALTY $795,000Active42.16 Acres
$795,000Active42.16 AcresLot 3 Nutting Road, Sunapee, NH 03782
MLS# 5060217Listed by: COLDWELL BANKER LIFESTYLES - SUNAPEE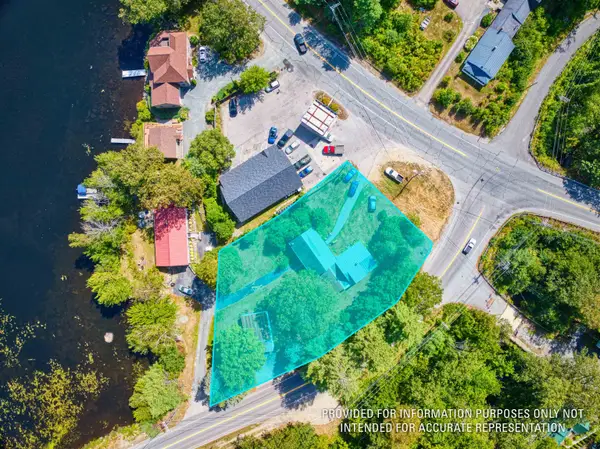 $475,000Active2 beds 2 baths1,638 sq. ft.
$475,000Active2 beds 2 baths1,638 sq. ft.1279 Route 11, Sunapee, NH 03782
MLS# 5059955Listed by: DOLAN REAL ESTATE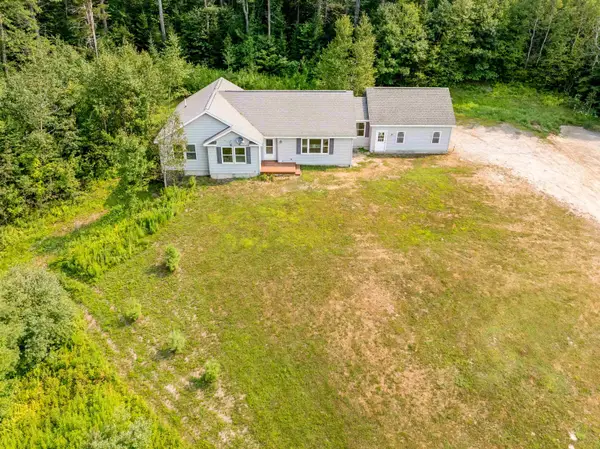 $550,000Active2 beds 3 baths1,773 sq. ft.
$550,000Active2 beds 3 baths1,773 sq. ft.155B Avery Road, Sunapee, NH 03782
MLS# 5058934Listed by: COLDWELL BANKER LIFESTYLES - SUNAPEE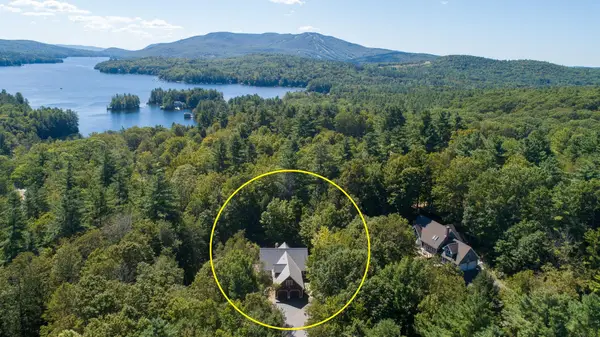 $1,175,000Active3 beds 4 baths3,592 sq. ft.
$1,175,000Active3 beds 4 baths3,592 sq. ft.166 Burkehaven Hill Road, Sunapee, NH 03782
MLS# 5058527Listed by: COLDWELL BANKER LIFESTYLES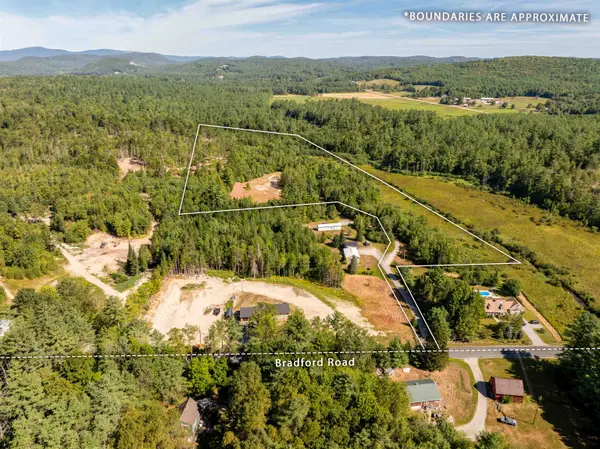 $195,000Pending9.32 Acres
$195,000Pending9.32 Acres214 Bradford Road, Sunapee, NH 03782-2809
MLS# 5057862Listed by: COLDWELL BANKER LIFESTYLES - SUNAPEE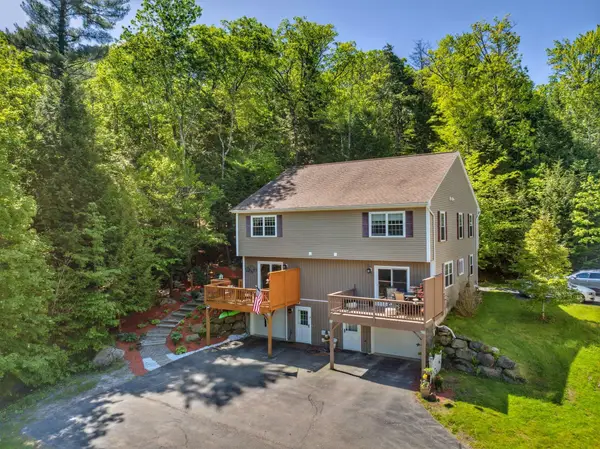 $499,000Active4 beds 3 baths2,159 sq. ft.
$499,000Active4 beds 3 baths2,159 sq. ft.1376 NH Route 11, Sunapee, NH 03782
MLS# 5045473Listed by: COLDWELL BANKER LIFESTYLES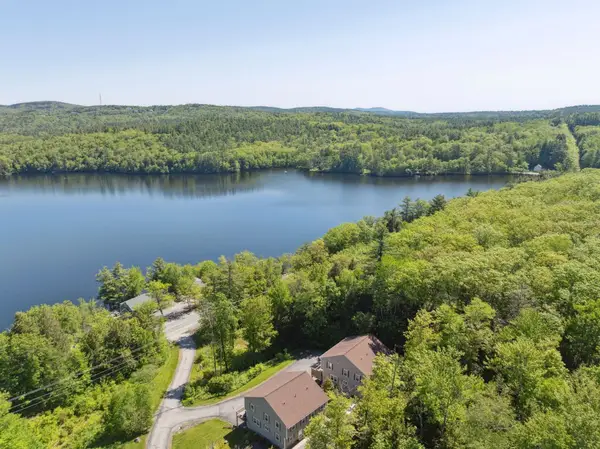 $499,000Active4 beds 3 baths2,159 sq. ft.
$499,000Active4 beds 3 baths2,159 sq. ft.1376 NH Route 11, Sunapee, NH 03782
MLS# 5051427Listed by: COLDWELL BANKER LIFESTYLES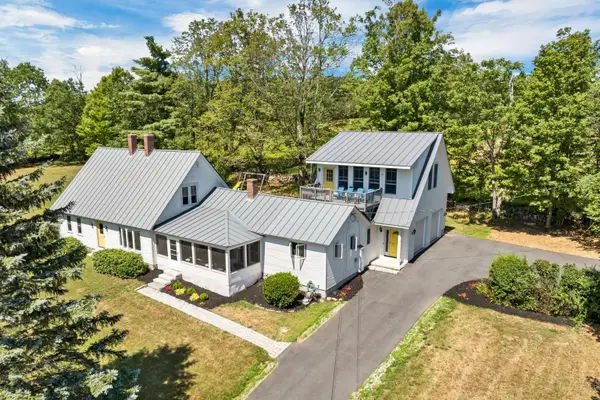 $820,000Active4 beds 3 baths3,587 sq. ft.
$820,000Active4 beds 3 baths3,587 sq. ft.12 Ryder Corner Road, Sunapee, NH 03782
MLS# 5057354Listed by: FOUR SEASONS SOTHEBY'S INT'L REALTY
