506 Old Walpole Road, Surry, NH 03431
Local realty services provided by:Better Homes and Gardens Real Estate The Masiello Group
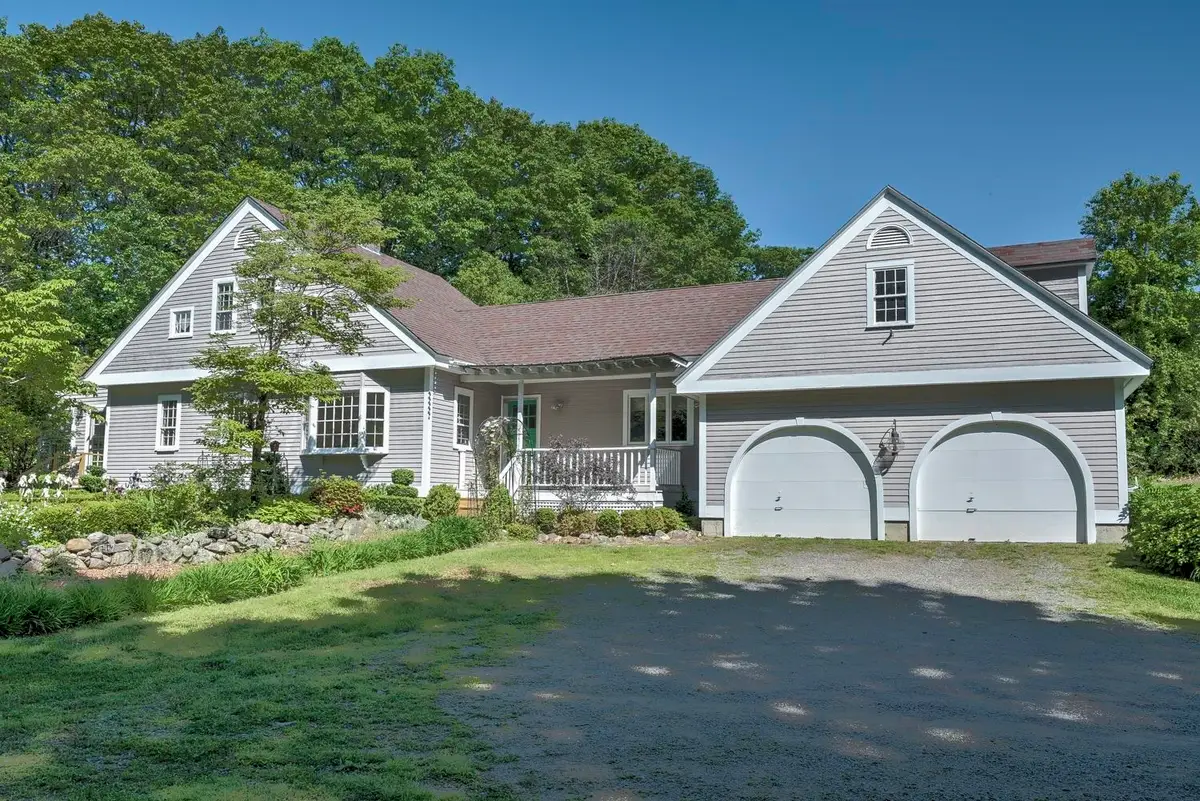
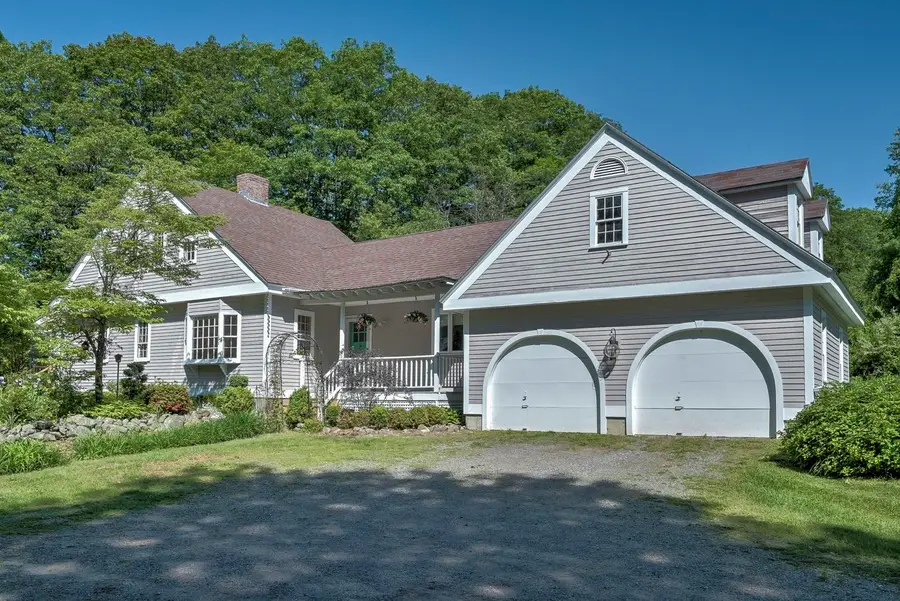
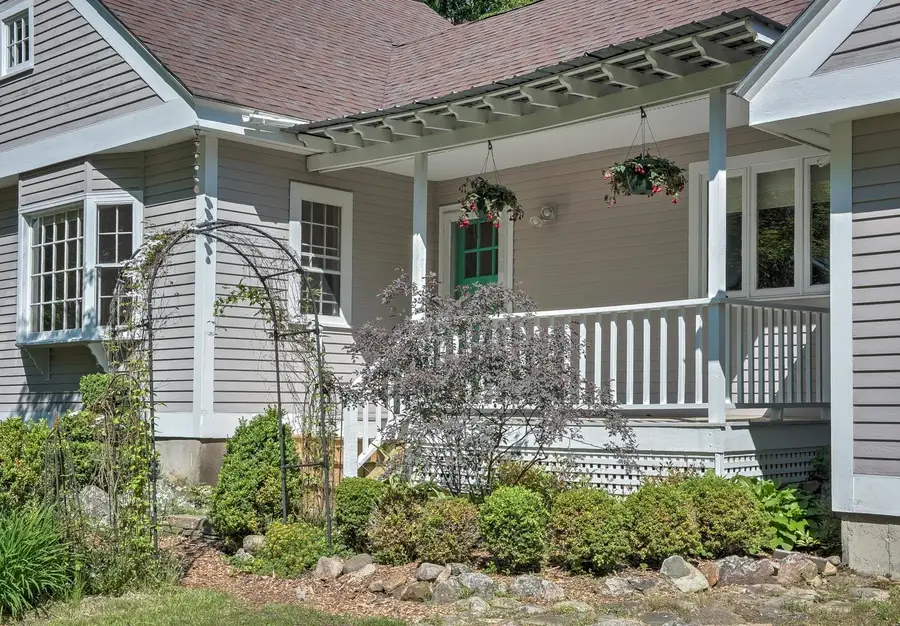
506 Old Walpole Road,Surry, NH 03431
$449,900
- 2 Beds
- 2 Baths
- 1,906 sq. ft.
- Single family
- Active
Listed by:deborah lucey
Office:re/max town & country
MLS#:5056206
Source:PrimeMLS
Price summary
- Price:$449,900
- Price per sq. ft.:$160.11
About this home
Buyers take note! A great opportunity just over the Surry town line awaits you! If you've been looking to find a value in today's competitive housing market, in a lower tax town, this could be it. Loaded w/curb appeal, an open concept floor plan blends the traditional with contemporary. Have fun customizing this spacious, light & airy home with paint colors of your choice and refinish the lovely wood floors not commonly found in today's new construction. Appreciate the custom features such as built-in shelves and cabinets, or the Rumford fireplace w/wood detail surround . Enjoy the views of the English inspired country garden, wildlife, and your natural surroundings from the Dining Rm and Living Rm which opens into a heated 4 Season family room w/French doors. Late summer, step outside and pick apples from the fruit trees in the rear yard on this gently sloping 2 acres of land. Plus there's stairs to generous storage space on the 2nd floor of the garage and an outdoor shed. The potential for this property is limited only by your imagination. Sited in a convenient country location, it is only 3.5 miles to Cheshire Medical Center, about 4 miles to the YMCA, Bretwood Golf Course, Goose Pond, Biking on the Cheshire Rail Trail system, & about 5 miles to the Center of Keene where you can enjoy the many local events, restaurants, shopping, theater, library, and other amenities. Room dimensions & square footage are approximate. Showings begin Friday, August 15th by appointment only.
Contact an agent
Home facts
- Year built:1986
- Listing Id #:5056206
- Added:70 day(s) ago
- Updated:August 13, 2025 at 10:19 AM
Rooms and interior
- Bedrooms:2
- Total bathrooms:2
- Full bathrooms:1
- Living area:1,906 sq. ft.
Heating and cooling
- Heating:Baseboard, Electric, Hot Water, Oil, Wall Units
Structure and exterior
- Roof:Asphalt Shingle
- Year built:1986
- Building area:1,906 sq. ft.
- Lot area:2 Acres
Utilities
- Sewer:Concrete, Leach Field, On Site Septic Exists
Finances and disclosures
- Price:$449,900
- Price per sq. ft.:$160.11
- Tax amount:$6,796 (2024)
New listings near 506 Old Walpole Road
- New
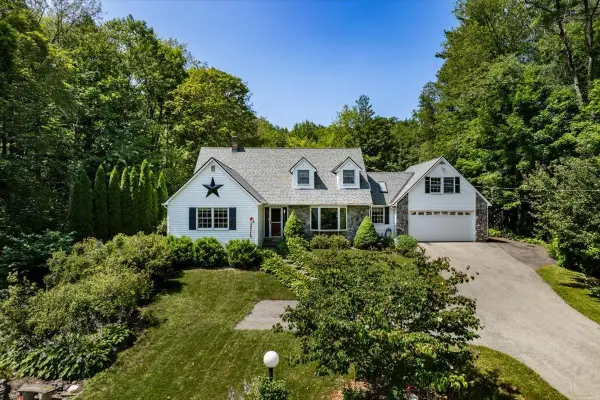 $550,000Active3 beds 3 baths2,875 sq. ft.
$550,000Active3 beds 3 baths2,875 sq. ft.1082 Route 12A, Surry, NH 03431-8201
MLS# 5055487Listed by: KELLER WILLIAMS REALTY-METROPOLITAN 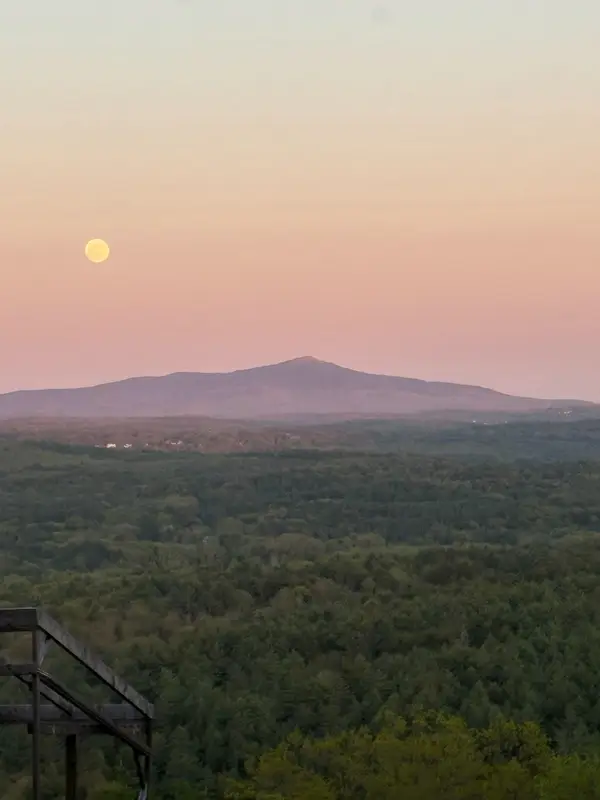 $219,900Active11 Acres
$219,900Active11 Acres0 Old Walpole/Valley View Road, Keene, NH 03431
MLS# 5039440Listed by: BHG MASIELLO KEENE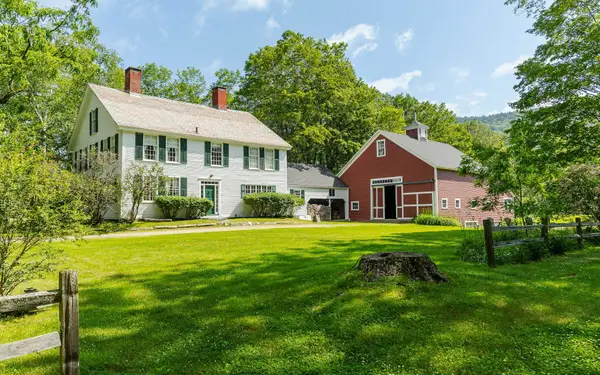 $875,000Active5 beds 2 baths3,500 sq. ft.
$875,000Active5 beds 2 baths3,500 sq. ft.17 Dort Road, Surry, NH 03431
MLS# 5048776Listed by: FOUR SEASONS SOTHEBY'S INT'L REALTY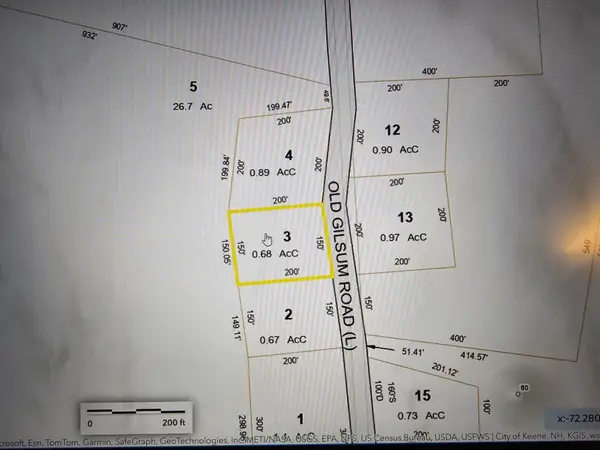 $25,000Active0.68 Acres
$25,000Active0.68 Acres000 Old Gilsum Road, Keene, NH 03431
MLS# 5030741Listed by: BHG MASIELLO KEENE
