30 Fox Chase Road, Sutton, NH 03221
Local realty services provided by:Better Homes and Gardens Real Estate The Masiello Group
30 Fox Chase Road,Sutton, NH 03221
$350,000
- 3 Beds
- 2 Baths
- - sq. ft.
- Single family
- Sold
Listed by:katie oddy
Office:keller williams realty metro-concord
MLS#:5055845
Source:PrimeMLS
Sorry, we are unable to map this address
Price summary
- Price:$350,000
About this home
OFFER DEADLINE MONDAY, AUGUST 18 @ 5:00 PM! Bring your vision and unlock the potential of this Sutton property! Set on 1.2 acres, this one-level home features a functional layout, hardwood floors in select rooms, a pellet stove, and a three-season porch. A two-car attached garage offers convenience, while the large detached barn provides endless possibilities: storage, workshop, or creative studio. Ready for cosmetic updates, this is a perfect opportunity to customize and add value in a desirable location. Whether you’re looking for your next project or a forever home to tailor exactly to your style, the canvas is ready...just bring the inspiration. Delayed showings until Saturday, August 16, 2025 from 10:30 AM–12:30 PM ONLY. No exceptions. Property sold as-is, where-is, and as-seen at open house. Some personal items may remain and become the buyer's responsibility. Sale is contingent upon the seller completing their purchase; seller currently has the property under contract. Agents: Please read non-public remarks and disclosures.
Contact an agent
Home facts
- Year built:1972
- Listing ID #:5055845
- Added:60 day(s) ago
- Updated:October 10, 2025 at 06:40 AM
Rooms and interior
- Bedrooms:3
- Total bathrooms:2
- Full bathrooms:1
Heating and cooling
- Heating:Hot Water, Oil
Structure and exterior
- Roof:Shingle
- Year built:1972
Schools
- High school:Kearsarge Regional HS
- Middle school:Kearsarge Regional Middle Sch
- Elementary school:Sutton Central School
Utilities
- Sewer:Private
Finances and disclosures
- Price:$350,000
- Tax amount:$5,797 (2024)
New listings near 30 Fox Chase Road
- New
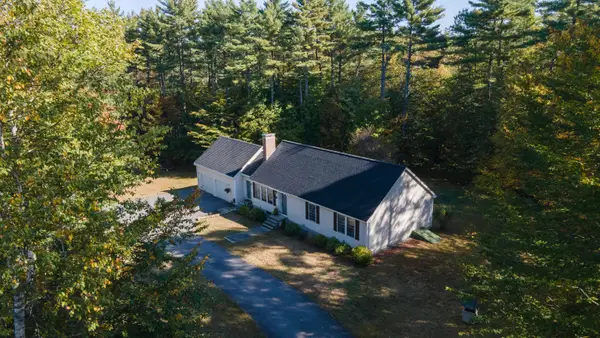 $459,000Active2 beds 2 baths1,587 sq. ft.
$459,000Active2 beds 2 baths1,587 sq. ft.17 Jolly Farm Road, Sutton, NH 03221
MLS# 5064762Listed by: ANGELI & ASSOCIATES REAL ESTATE - New
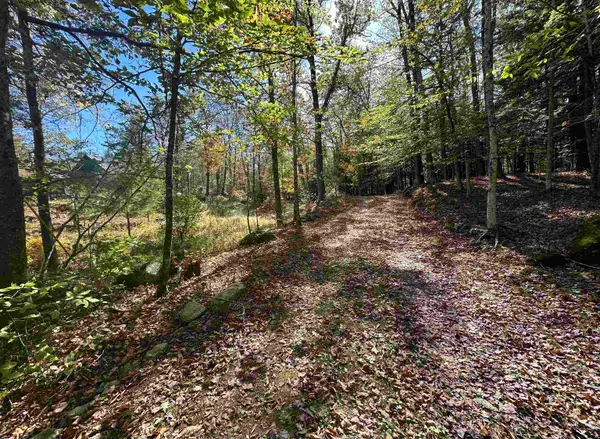 $80,000Active1 beds -- baths324 sq. ft.
$80,000Active1 beds -- baths324 sq. ft.850 North Road, Sutton, NH 03278
MLS# 5064079Listed by: COLDWELL BANKER LIFESTYLES  $746,900Active400 Acres
$746,900Active400 AcresLot Eaton Grange Rd, Sutton, NH 03221
MLS# 73433815Listed by: RE/MAX Area Real Estate Network $325,000Active5 beds 2 baths2,760 sq. ft.
$325,000Active5 beds 2 baths2,760 sq. ft.14-16 Meetinghouse Hill Road, Sutton, NH 03260
MLS# 5061292Listed by: SPOTLIGHT REALTY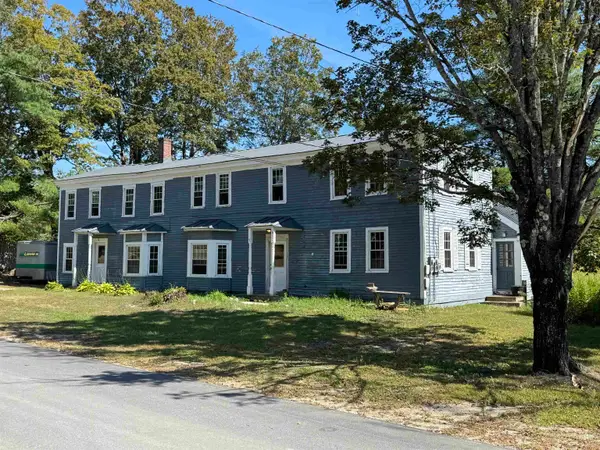 $325,000Active5 beds 3 baths2,760 sq. ft.
$325,000Active5 beds 3 baths2,760 sq. ft.14-16 Meetinghouse Hill Road, Sutton, NH 03260
MLS# 5061263Listed by: SPOTLIGHT REALTY $75,000Pending7 Acres
$75,000Pending7 Acres72 Pound Road South, Sutton, NH 03287
MLS# 5060592Listed by: EXP REALTY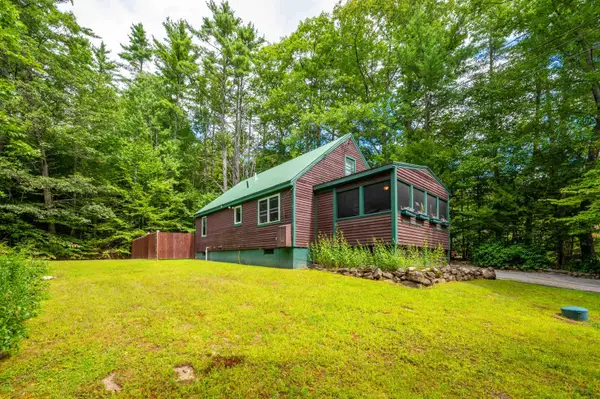 $350,000Active3 beds 2 baths1,140 sq. ft.
$350,000Active3 beds 2 baths1,140 sq. ft.13 Twin Oaks Road, Sutton, NH 03221
MLS# 5059541Listed by: KW COASTAL AND LAKES & MOUNTAINS REALTY/N.LONDON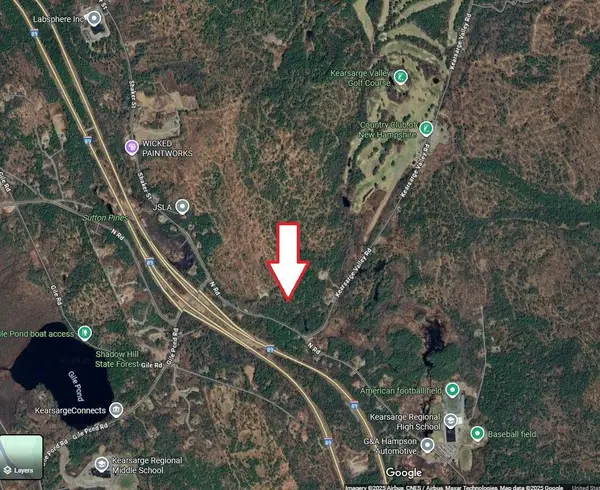 $199,000Active6 Acres
$199,000Active6 Acres312 North Road, Sutton, NH 03221
MLS# 5058901Listed by: EQUITY GROUP REAL ESTATE BROKER INC.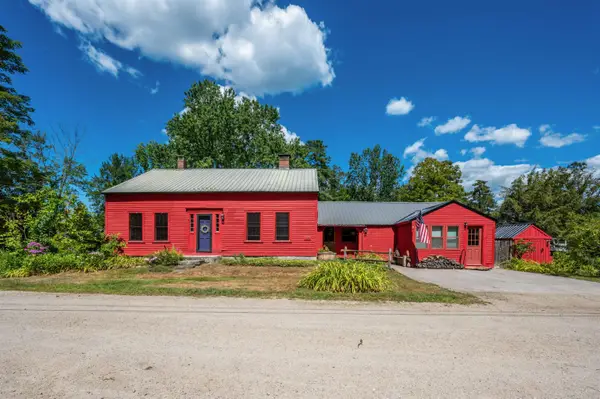 $490,000Active3 beds 3 baths2,245 sq. ft.
$490,000Active3 beds 3 baths2,245 sq. ft.10 Dodge Hill Road, Sutton, NH 03273
MLS# 5058677Listed by: KW COASTAL AND LAKES & MOUNTAINS REALTY/N.LONDON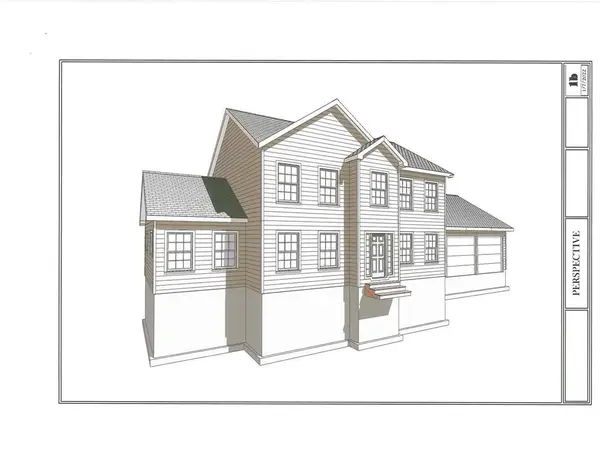 $739,000Active4 beds 3 baths3,000 sq. ft.
$739,000Active4 beds 3 baths3,000 sq. ft.1 Gridley Street, Sutton, NH 03221
MLS# 5058084Listed by: KELLER WILLIAMS REALTY-METROPOLITAN
