19 Day Road, Swanzey, NH 03446
Local realty services provided by:Better Homes and Gardens Real Estate The Masiello Group
19 Day Road,Swanzey, NH 03446
$975,000
- 5 Beds
- 5 Baths
- 4,335 sq. ft.
- Single family
- Active
Listed by: ryan goodellCell: 603-313-7541
Office: exp realty
MLS#:5053707
Source:PrimeMLS
Price summary
- Price:$975,000
- Price per sq. ft.:$153.18
About this home
Masterfully crafted custom home blends timeless character with modern luxury, showcasing exceptional materials, fine craftsmanship, and sun-drenched spaces throughout. Step inside to discover 9-foot ceilings, rich natural wood accents, and stunning wide maple floors. The gourmet chef’s kitchen is a true centerpiece—featuring custom cherry cabinetry, a gas range with broiler above, artisan center island, and an abundance of counter and storage space. Multiple inviting living areas including a large family/great room, formal living room with an oversized Rumford fireplace, a sunroom with cathedral ceiling, and a versatile first-floor bedroom or office. Upstairs, the spacious primary suite impresses with a recently renovated spa-like bath with vaulted ceiling and walk-in closet. Three additional bedrooms and a full bath provide ample room, while a lofted annex space—overlooking the sunroom—offers flexibility for an office, or potential in-law suite with a half bath, balcony, and space to add a separate entrance. Expand your living space with a full walk-up attic and a framed basement ready for finishing. Outside, enjoy the serenity of a professionally landscaped yard, a stone walkway, and a spectacular in-ground pool with stamped concrete patio—perfect for summer gatherings. Remarkable 3-story barn. This versatile space features a heated carpentry workshop, two garage bays on the lower level, an additional bay on the main floor, hot/cold water, and lofted storage above.
Contact an agent
Home facts
- Year built:1990
- Listing ID #:5053707
- Added:109 day(s) ago
- Updated:November 15, 2025 at 11:25 AM
Rooms and interior
- Bedrooms:5
- Total bathrooms:5
- Full bathrooms:3
- Living area:4,335 sq. ft.
Heating and cooling
- Cooling:Central AC
- Heating:Hot Water, Radiant
Structure and exterior
- Year built:1990
- Building area:4,335 sq. ft.
- Lot area:2.71 Acres
Schools
- High school:Monadnock Regional High Sch
- Middle school:Monadnock Regional Jr. High
- Elementary school:Cutler Elementary School
Utilities
- Sewer:Private
Finances and disclosures
- Price:$975,000
- Price per sq. ft.:$153.18
- Tax amount:$12,271 (2024)
New listings near 19 Day Road
 $264,900Pending3 beds 2 baths1,800 sq. ft.
$264,900Pending3 beds 2 baths1,800 sq. ft.126 Pondview Road, Swanzey, NH 03466
MLS# 5068737Listed by: R.H. THACKSTON & COMPANY- New
 $389,900Active3 beds 1 baths1,260 sq. ft.
$389,900Active3 beds 1 baths1,260 sq. ft.188 Sawyers Crossing Road, Swanzey, NH 03446
MLS# 5068554Listed by: R.H. THACKSTON & COMPANY 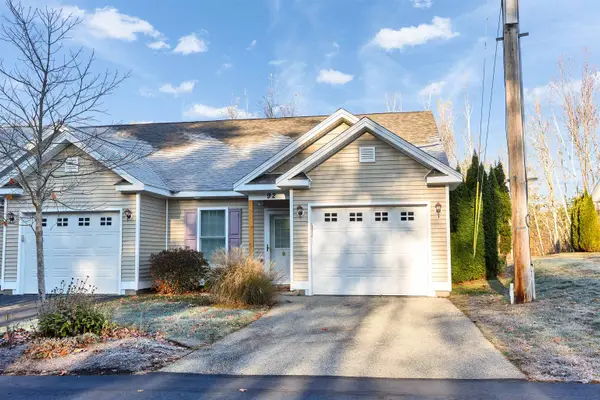 $319,000Active2 beds 2 baths1,031 sq. ft.
$319,000Active2 beds 2 baths1,031 sq. ft.28 Owens Drive #92, Swanzey, NH 03446
MLS# 5067718Listed by: EXP REALTY- Open Sat, 10am to 1pm
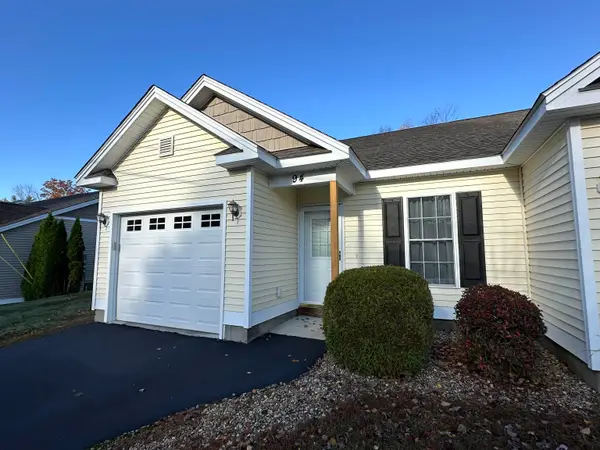 $320,000Active2 beds 2 baths988 sq. ft.
$320,000Active2 beds 2 baths988 sq. ft.28 Owens Drive #94, Swanzey, NH 03446
MLS# 5067005Listed by: TIEGER REALTY CO. INC. 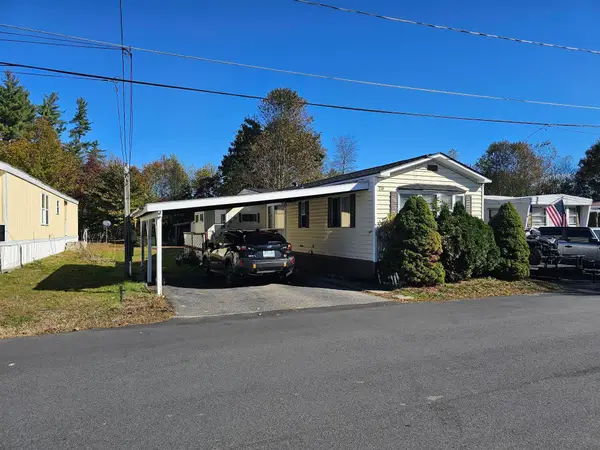 Listed by BHGRE$100,000Pending2 beds 2 baths1,062 sq. ft.
Listed by BHGRE$100,000Pending2 beds 2 baths1,062 sq. ft.20 Anthony Circle, Swanzey, NH 03469
MLS# 5066566Listed by: BHG MASIELLO KEENE- Open Sat, 12 to 2pm
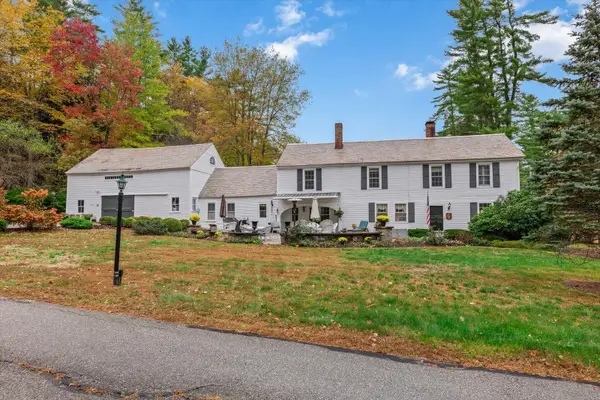 $690,000Active4 beds 3 baths2,436 sq. ft.
$690,000Active4 beds 3 baths2,436 sq. ft.24 Sawyers Crossing Road, Swanzey, NH 03446
MLS# 5066142Listed by: FOUR SEASONS SOTHEBY'S INTERNATIONAL REALTY 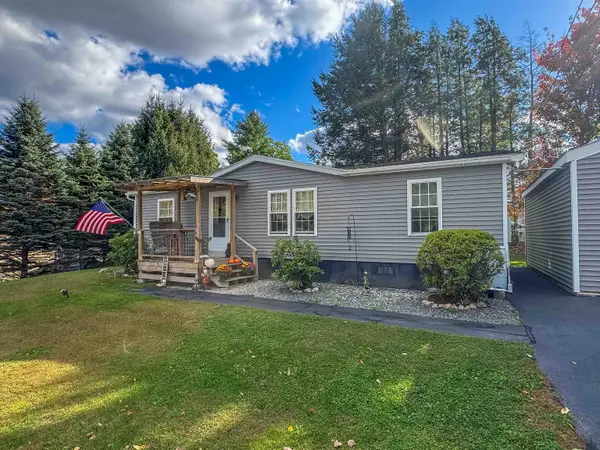 $209,900Pending3 beds 2 baths920 sq. ft.
$209,900Pending3 beds 2 baths920 sq. ft.68 Brookview Road, Swanzey, NH 03446
MLS# 5065623Listed by: GREENWALD REALTY GROUP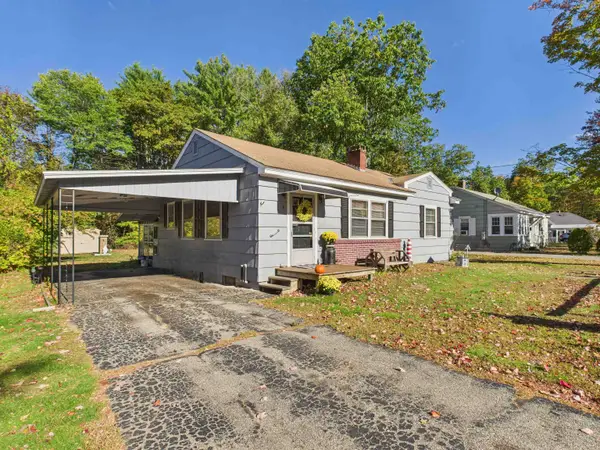 Listed by BHGRE$310,000Active2 beds 1 baths988 sq. ft.
Listed by BHGRE$310,000Active2 beds 1 baths988 sq. ft.6 Young Court, Swanzey, NH 03431
MLS# 5065275Listed by: BHG MASIELLO KEENE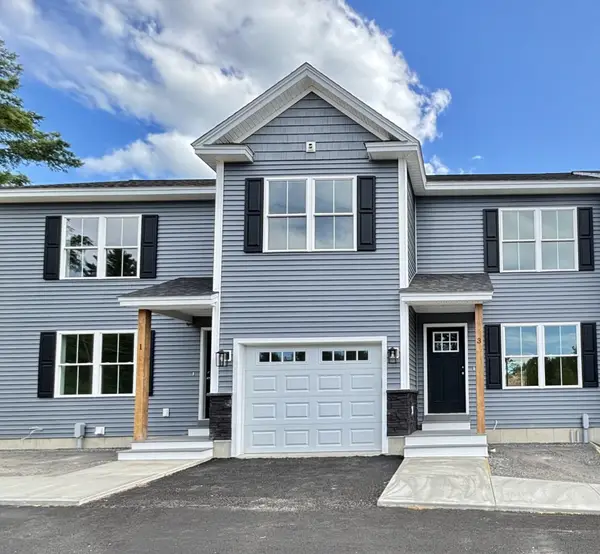 Listed by BHGRE$419,995Active3 beds 3 baths1,336 sq. ft.
Listed by BHGRE$419,995Active3 beds 3 baths1,336 sq. ft.2B Valley Creek Lane, Swanzey, NH 03446
MLS# 5053269Listed by: BHG MASIELLO KEENE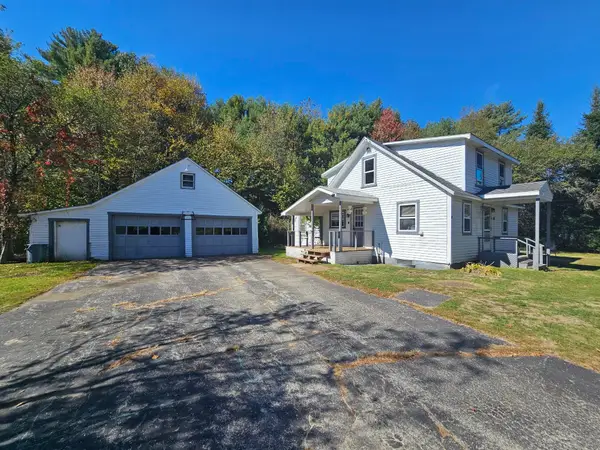 Listed by BHGRE$265,000Active3 beds 2 baths1,449 sq. ft.
Listed by BHGRE$265,000Active3 beds 2 baths1,449 sq. ft.19 Aylward Avenue, Swanzey, NH 03446
MLS# 5064608Listed by: BHG MASIELLO KEENE
