57 Arrowcrest Drive, Swanzey, NH 03446
Local realty services provided by:Better Homes and Gardens Real Estate The Masiello Group
57 Arrowcrest Drive,Swanzey, NH 03446
$500,000
- 3 Beds
- 3 Baths
- 2,300 sq. ft.
- Single family
- Active
Listed by:
- Jillian Exel(603) 762 - 2381Better Homes and Gardens Real Estate The Masiello Group
MLS#:5060049
Source:PrimeMLS
Price summary
- Price:$500,000
- Price per sq. ft.:$185.19
About this home
Welcome to 57 Arrowcrest Drive, a beautifully maintained contemporary colonial built in 2005 and set in one of Swanzey’s many great neighborhoods. This 3-bedroom, 3-bathroom home offers both style and comfort, blending modern upgrades with timeless charm. Inside, you’ll find a spacious eat-in kitchen featuring a breakfast bar, center island, and a dedicated dining room perfect for gatherings. The living room is highlighted by a classic brick fireplace, while the partially finished walk-out basement adds versatile living space complete with a cozy pellet stove. The large primary suite boasts its own bathroom and walk-in closet, creating a true retreat. Convenience is built in with main floor laundry and an attached 2-car garage. Step outside to the 20x20 composite deck—perfect for entertaining or relaxing while overlooking the tree-lined yard. Recent updates include luxury vinyl plank flooring (installed summer 2024), adding durability and style. Energy efficiency is a plus with solar panels to keep those ever increasing electric bills low, and the location can’t be beat— just a short walk to Twinkle Town and close to all that the Monadnock Region has to offer. Don’t miss your chance to call this move-in ready home yours!
Contact an agent
Home facts
- Year built:2005
- Listing ID #:5060049
- Added:39 day(s) ago
- Updated:October 10, 2025 at 04:09 PM
Rooms and interior
- Bedrooms:3
- Total bathrooms:3
- Full bathrooms:2
- Living area:2,300 sq. ft.
Heating and cooling
- Heating:Baseboard, Hot Water, Multi Zone, Oil
Structure and exterior
- Year built:2005
- Building area:2,300 sq. ft.
- Lot area:3.02 Acres
Schools
- High school:Monadnock Regional High Sch
- Middle school:Monadnock Regional Jr. High
- Elementary school:Mount Caesar School
Utilities
- Sewer:Leach Field, Private, Septic
Finances and disclosures
- Price:$500,000
- Price per sq. ft.:$185.19
- Tax amount:$7,710 (2024)
New listings near 57 Arrowcrest Drive
- New
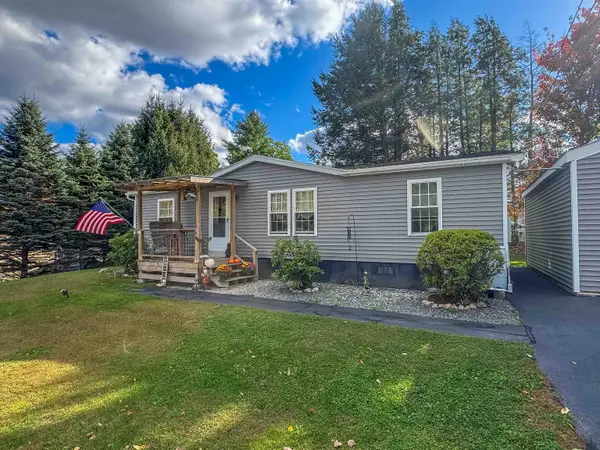 $209,900Active3 beds 2 baths920 sq. ft.
$209,900Active3 beds 2 baths920 sq. ft.68 Brookview Road, Swanzey, NH 03446
MLS# 5065623Listed by: GREENWALD REALTY GROUP - New
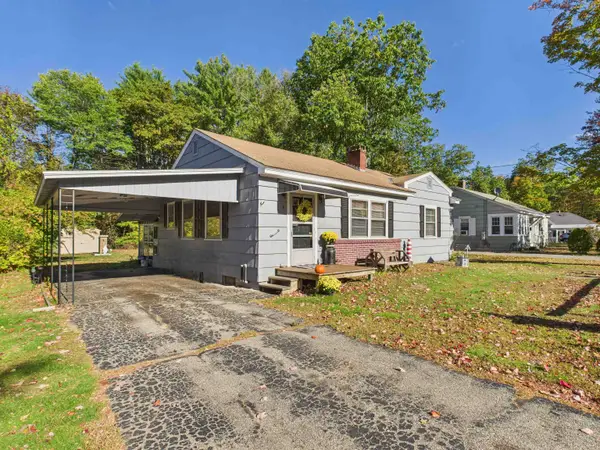 Listed by BHGRE$320,000Active2 beds 1 baths988 sq. ft.
Listed by BHGRE$320,000Active2 beds 1 baths988 sq. ft.6 Young Court, Swanzey, NH 03431
MLS# 5065275Listed by: BHG MASIELLO KEENE 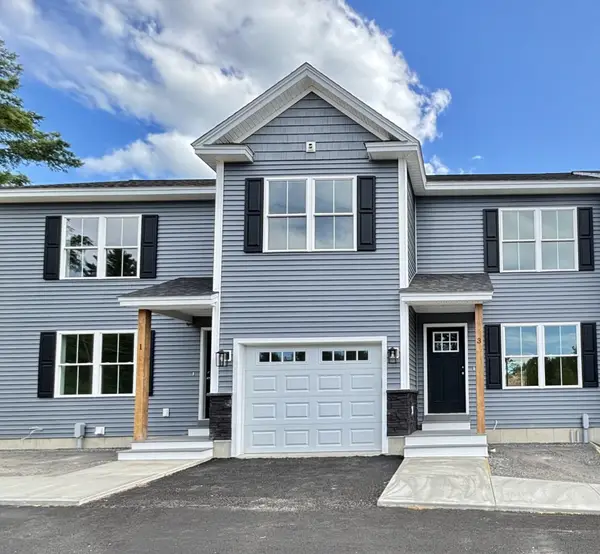 Listed by BHGRE$419,995Active3 beds 3 baths1,336 sq. ft.
Listed by BHGRE$419,995Active3 beds 3 baths1,336 sq. ft.2B Valley Creek Lane, Swanzey, NH 03446
MLS# 5053269Listed by: BHG MASIELLO KEENE- New
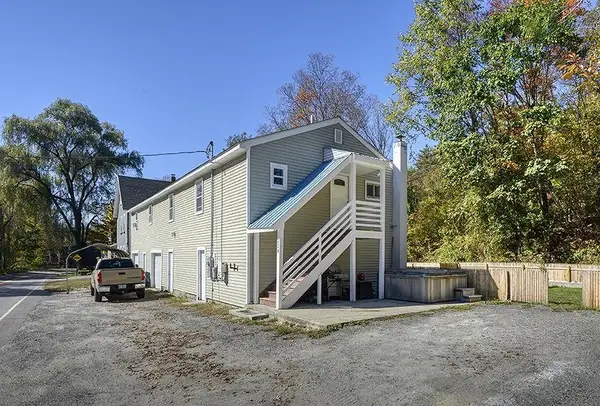 Listed by BHGRE$475,000Active3 beds 1 baths2,340 sq. ft.
Listed by BHGRE$475,000Active3 beds 1 baths2,340 sq. ft.228 South Road, Swanzey, NH 03446
MLS# 5064916Listed by: BHG MASIELLO KEENE 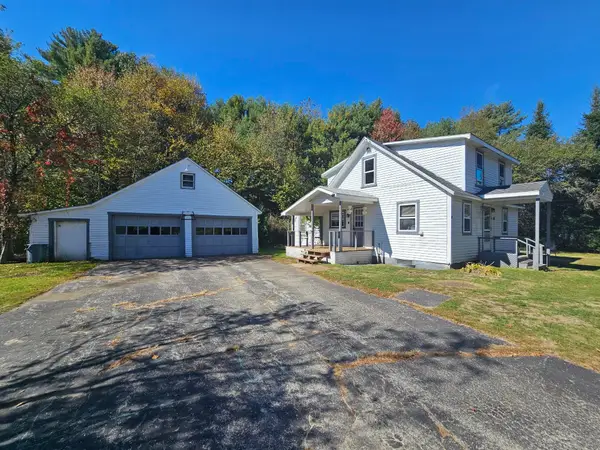 Listed by BHGRE$275,000Pending3 beds 2 baths1,449 sq. ft.
Listed by BHGRE$275,000Pending3 beds 2 baths1,449 sq. ft.19 Aylward Avenue, Swanzey, NH 03446
MLS# 5064608Listed by: BHG MASIELLO KEENE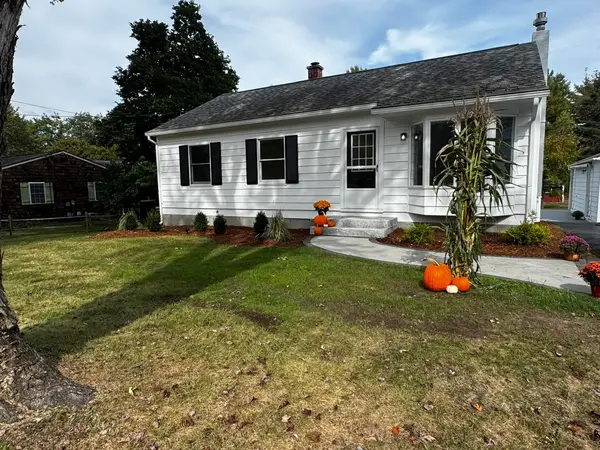 $379,000Active2 beds 1 baths1,336 sq. ft.
$379,000Active2 beds 1 baths1,336 sq. ft.323 Matthews Road, Swanzey, NH 03446
MLS# 5064118Listed by: CALKINS REALTY LLC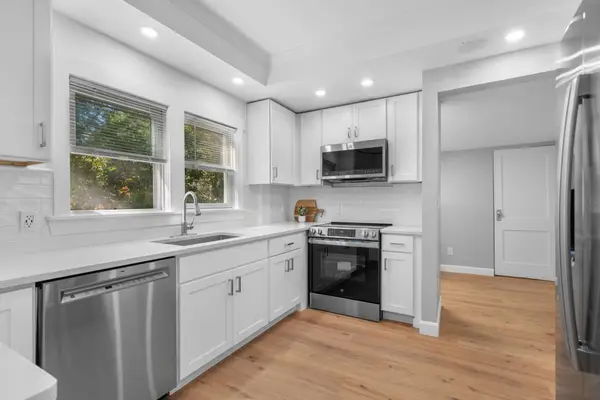 $345,000Active3 beds 1 baths1,158 sq. ft.
$345,000Active3 beds 1 baths1,158 sq. ft.16 Webber Hill Road, Swanzey, NH 03446
MLS# 5064001Listed by: HOMESMART SUCCESS REALTY LLC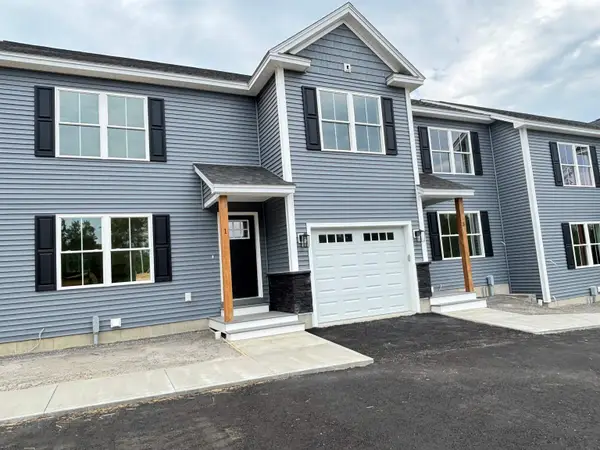 Listed by BHGRE$369,995Active2 beds 2 baths1,040 sq. ft.
Listed by BHGRE$369,995Active2 beds 2 baths1,040 sq. ft.2C Valley Creek Lane, Swanzey, NH 03446
MLS# 5053477Listed by: BHG MASIELLO KEENE Listed by BHGRE$299,900Active2 beds 1 baths1,152 sq. ft.
Listed by BHGRE$299,900Active2 beds 1 baths1,152 sq. ft.18 Sugar Hill Road, Swanzey, NH 03446
MLS# 5061810Listed by: BHG MASIELLO KEENE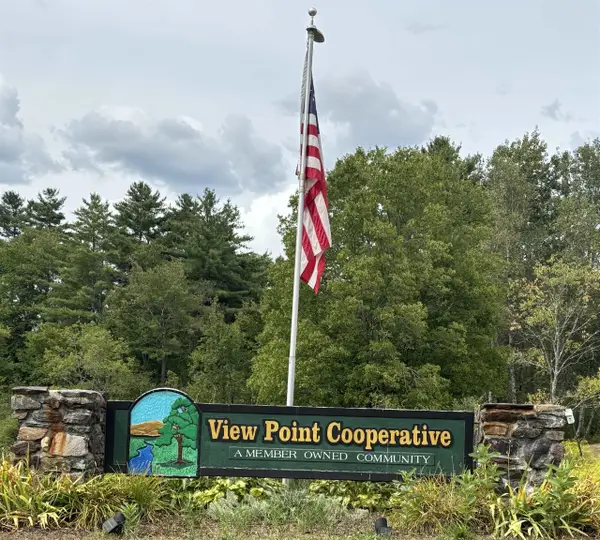 $179,900Active3 beds 2 baths1,286 sq. ft.
$179,900Active3 beds 2 baths1,286 sq. ft.121 Pondview Road, Swanzey, NH 03446
MLS# 5061608Listed by: KELLER WILLIAMS REALTY METRO-KEENE
