42 Indian Trail, Tamworth, NH 03886
Local realty services provided by:Better Homes and Gardens Real Estate The Milestone Team

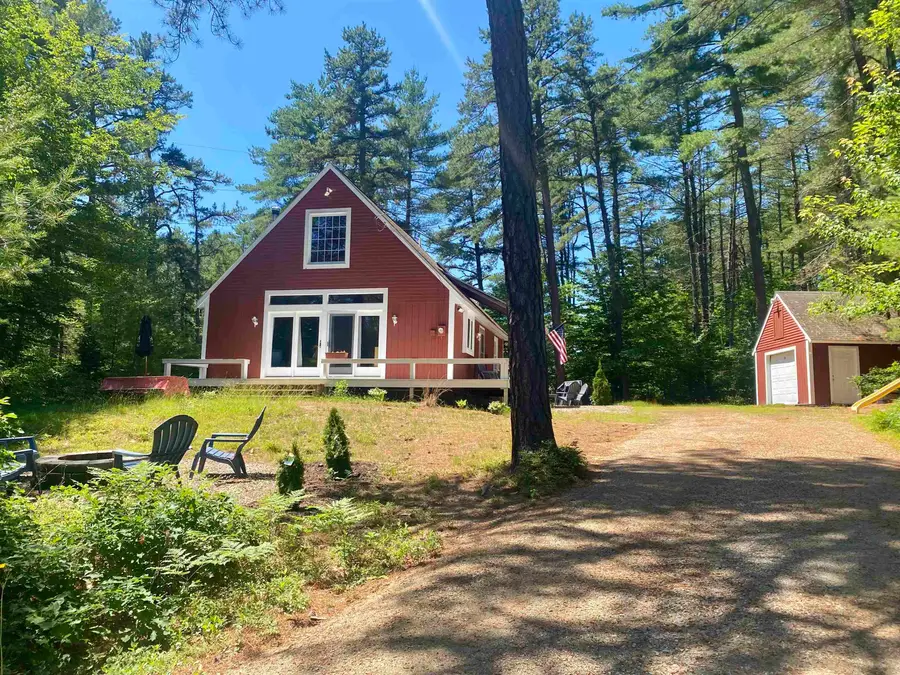
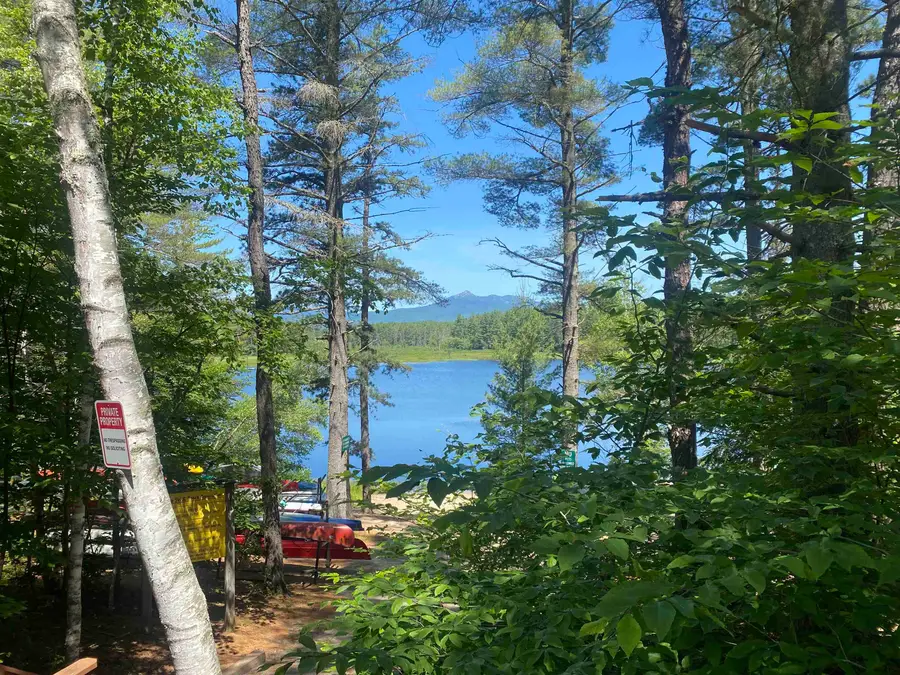
42 Indian Trail,Tamworth, NH 03886
$389,000
- 3 Beds
- 3 Baths
- 2,035 sq. ft.
- Single family
- Active
Listed by:miriam habertCell: 603-986-1024
Office:coldwell banker lifestyles- conway
MLS#:5049875
Source:PrimeMLS
Price summary
- Price:$389,000
- Price per sq. ft.:$188.2
About this home
Escape to your dream retreat in this private waterside community! This three-bedroom chalet, offers the perfect blend of cozy charm and modern convenience with wooden floors, new appliances, and a partially finished basement with space for everyone to gather or spread out. Enjoy an open floor plan, perfect for entertaining or gathering with family and friends. Large French doors invite natural light and lead out to the deck. Take in the picturesque views of the surrounding landscape and indulge in smores by the firepit! Moore’s pond provides endless opportunities for swimming, kayaking, fishing, and water sports. Launch your snowmobile or ATV right from your doorstep for direct access to miles of thrilling trails or have fun driving a golf cart around the private community roads. A 1.5 car garage provides ample space for parking your vehicles and storing all your toys and outdoor gear. Facilities include a beautiful long white sandy beach on Moore’s Pond with picnic tables, floating docks, kayak racks, a large playground, basketball courts, tennis and pickleball courts and a baseball field. This is an exceptional opportunity for year-round adventure and relaxation, a true nature lover's paradise.
Contact an agent
Home facts
- Year built:1994
- Listing Id #:5049875
- Added:42 day(s) ago
- Updated:August 13, 2025 at 06:39 PM
Rooms and interior
- Bedrooms:3
- Total bathrooms:3
- Full bathrooms:1
- Living area:2,035 sq. ft.
Heating and cooling
- Heating:Forced Air
Structure and exterior
- Roof:Asphalt Shingle
- Year built:1994
- Building area:2,035 sq. ft.
- Lot area:0.36 Acres
Schools
- High school:A. Crosby Kennett Sr. High
- Middle school:Kenneth A Brett School
- Elementary school:Kenneth A. Brett School
Utilities
- Sewer:On Site Septic Exists
Finances and disclosures
- Price:$389,000
- Price per sq. ft.:$188.2
- Tax amount:$4,971 (2024)
New listings near 42 Indian Trail
- New
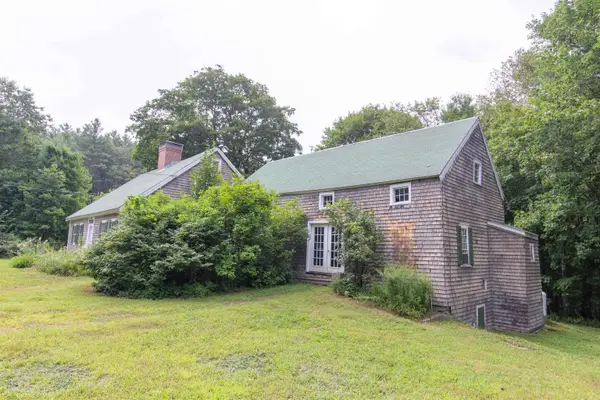 $475,000Active4 beds 2 baths2,800 sq. ft.
$475,000Active4 beds 2 baths2,800 sq. ft.515 Hollow Hill Road, Tamworth, NH 03886
MLS# 5056449Listed by: KELLER WILLIAMS REALTY-METROPOLITAN - Open Sun, 12:30 to 2pmNew
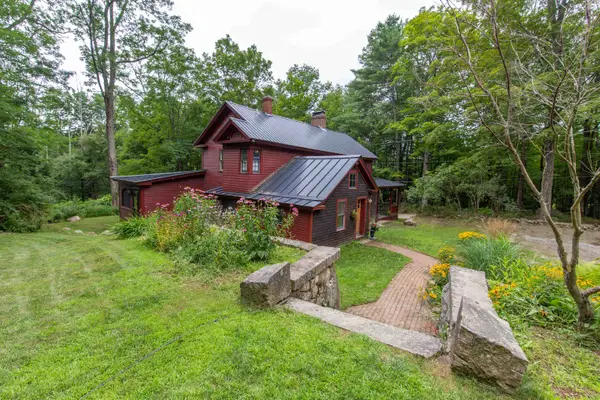 $730,000Active4 beds 2 baths2,987 sq. ft.
$730,000Active4 beds 2 baths2,987 sq. ft.314 Old Mail Road, Tamworth, NH 03886
MLS# 5056450Listed by: KELLER WILLIAMS REALTY-METROPOLITAN - New
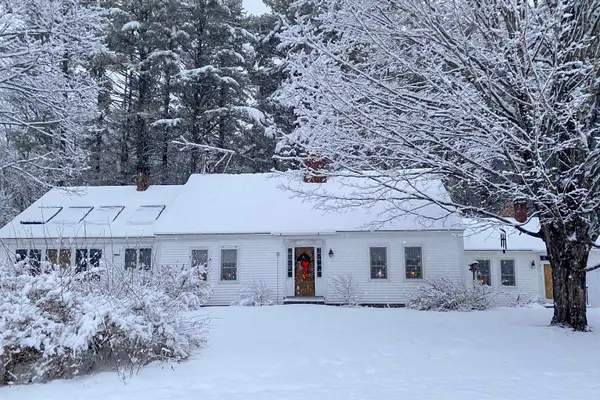 $1,500,000Active2 beds 2 baths2,118 sq. ft.
$1,500,000Active2 beds 2 baths2,118 sq. ft.900 Bunker Hill Road, Tamworth, NH 03883
MLS# 5055581Listed by: KELLER WILLIAMS REALTY-METROPOLITAN - New
 $850,000Active3 beds 3 baths3,278 sq. ft.
$850,000Active3 beds 3 baths3,278 sq. ft.127 Forest Road, Wolfeboro, NH 03894
MLS# 5055157Listed by: KW COASTAL AND LAKES & MOUNTAINS REALTY/WOLFEBORO - New
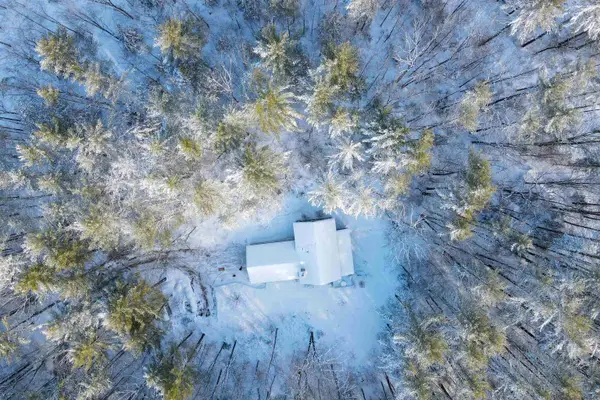 $1,300,000Active3 beds 2 baths2,119 sq. ft.
$1,300,000Active3 beds 2 baths2,119 sq. ft.898 Bunker Hill Road, Tamworth, NH 03883
MLS# 5055106Listed by: KELLER WILLIAMS REALTY-METROPOLITAN - New
 $725,000Active4 beds 1 baths1,821 sq. ft.
$725,000Active4 beds 1 baths1,821 sq. ft.904 Whittier Road, Tamworth, NH 03886
MLS# 5054967Listed by: REALTY LEADERS 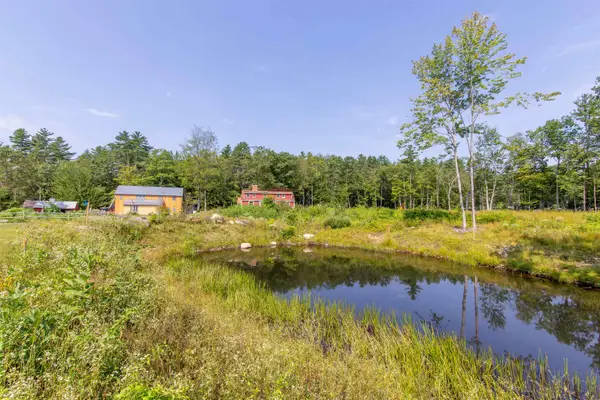 $1,495,000Active4 beds 3 baths3,211 sq. ft.
$1,495,000Active4 beds 3 baths3,211 sq. ft.55 Hollow Hill Road, Tamworth, NH 03886
MLS# 5054677Listed by: KELLER WILLIAMS REALTY-METROPOLITAN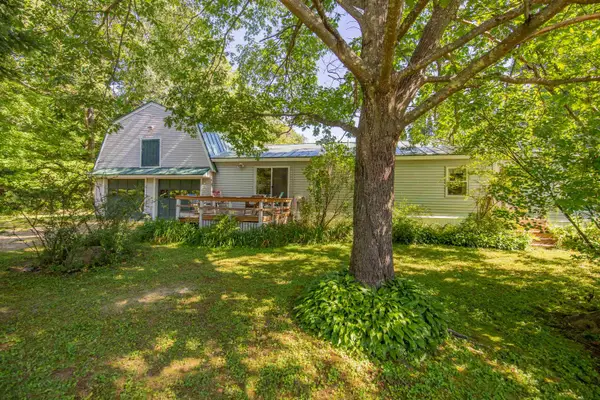 $415,000Active2 beds 2 baths1,482 sq. ft.
$415,000Active2 beds 2 baths1,482 sq. ft.71 Mays Way, Tamworth, NH 03890
MLS# 5053565Listed by: KELLER WILLIAMS REALTY-METROPOLITAN $98,000Active1 beds 1 baths385 sq. ft.
$98,000Active1 beds 1 baths385 sq. ft.152 Chocorua Way, Rochester, NH 03867
MLS# 5053245Listed by: REALTY ONE GROUP NEXT LEVEL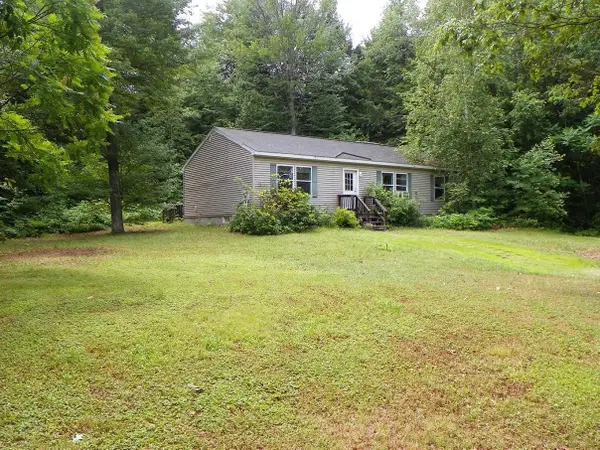 $339,900Active3 beds 2 baths2,496 sq. ft.
$339,900Active3 beds 2 baths2,496 sq. ft.137 Durrell Road, Tamworth, NH 03886
MLS# 5051609Listed by: COSTANTINO REAL ESTATE LLC
