96 Bryant Mill Road, Tamworth, NH 03886
Local realty services provided by:Better Homes and Gardens Real Estate The Masiello Group
96 Bryant Mill Road,Tamworth, NH 03886
$575,000
- 3 Beds
- 2 Baths
- 2,192 sq. ft.
- Single family
- Active
Listed by: wyatt berrier
Office: keller williams realty-metropolitan
MLS#:5068250
Source:PrimeMLS
Price summary
- Price:$575,000
- Price per sq. ft.:$204.19
About this home
Say hello to this golden opportunity to own a turn-key, well-maintained, FURNISHED home with a view to the upper ridge of the Ossipee Mountains! An even better vista is very possible if the future owners wish to remove more trees. Fresh paint on all interior walls and exterior trim in 2025, new appliances, and a recently pumped septic tank all indicate that these owners have been taking top-notch care of this home from day one. Since its construction in 2010, the home has not changed ownership. Enjoy the stone bench fire pit outside, patio ready for hot tubbing, and two decks with easy access from the house. Serious potential presents itself for an in-law or rental apartment in the finished walk-out lower level, which also serves as bonus living space for the home. The Bearcamp River is right down the hill and across the road, and the Brett School is a very close commute for those with K-8 children either now or in the future. The central living space of this chalet/raised ranch-style home has an impressive vaulted ceiling, beautiful windows letting in sunlight and scenery, and a cozy fireplace and wood stove working in tandem to bring occupants the best level of comfort in the colder months. The home is ready for central AC to be installed into its forced hot air system. A 500-foot-long driveway creates a substantial amount of privacy, as the home is set back on this 5.74-acre parcel. Get ready for your next chapter!
Contact an agent
Home facts
- Year built:2010
- Listing ID #:5068250
- Added:102 day(s) ago
- Updated:February 11, 2026 at 11:22 AM
Rooms and interior
- Bedrooms:3
- Total bathrooms:2
- Full bathrooms:1
- Living area:2,192 sq. ft.
Heating and cooling
- Heating:Forced Air, Hot Air, In Ceiling, In Floor, Stove
Structure and exterior
- Year built:2010
- Building area:2,192 sq. ft.
- Lot area:5.74 Acres
Schools
- High school:A. Crosby Kennett Sr. High
- Middle school:Kenneth A Brett School
- Elementary school:Kenneth A. Brett School
Utilities
- Sewer:Leach Field, On Site Septic Exists, Private
Finances and disclosures
- Price:$575,000
- Price per sq. ft.:$204.19
- Tax amount:$6,494 (2024)
New listings near 96 Bryant Mill Road
- New
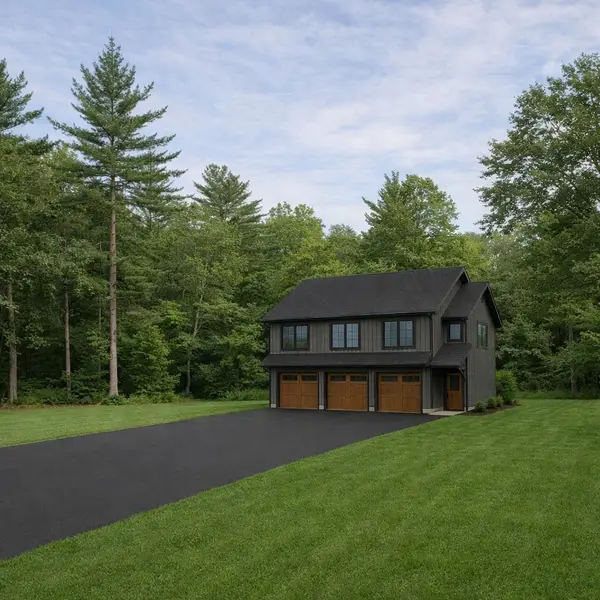 $649,000Active3 beds 3 baths1,317 sq. ft.
$649,000Active3 beds 3 baths1,317 sq. ft.Lot 5 Whittier Road, Tamworth, NH 03886
MLS# 5075773Listed by: BHHS VERANI MEREDITH 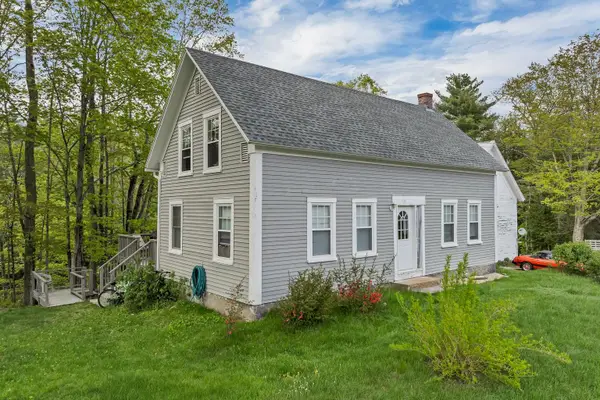 $399,000Active3 beds 2 baths1,368 sq. ft.
$399,000Active3 beds 2 baths1,368 sq. ft.86 Bearcamp Highway, Tamworth, NH 03883
MLS# 5074429Listed by: MEREDITH LANDING REAL ESTATE LLC $99,900Active2 Acres
$99,900Active2 Acres00 Page Hill Road, Tamworth, NH 03817
MLS# 5073358Listed by: KELLER WILLIAMS REALTY-METROPOLITAN $499,000Active10 Acres
$499,000Active10 Acres000 Page Hill Road, Tamworth, NH 03817
MLS# 5073132Listed by: KELLER WILLIAMS REALTY-METROPOLITAN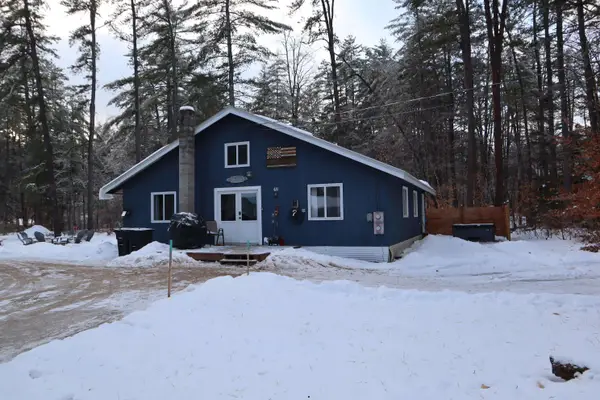 $365,000Active3 beds 2 baths1,624 sq. ft.
$365,000Active3 beds 2 baths1,624 sq. ft.48 South Way, Tamworth, NH 03886
MLS# 5072866Listed by: BHHS VERANI NASHUA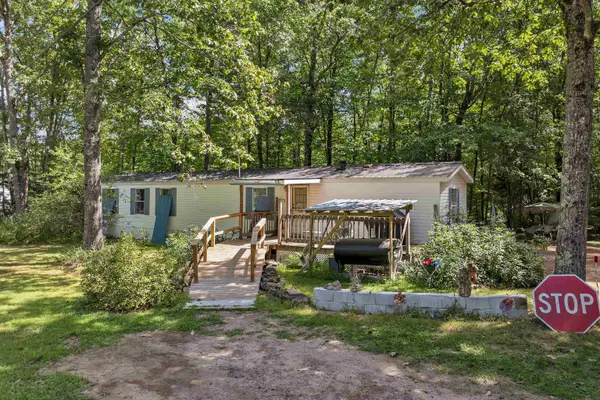 $199,900Active2 beds 2 baths1,116 sq. ft.
$199,900Active2 beds 2 baths1,116 sq. ft.447 Jackman Pond Road, Tamworth, NH 03883
MLS# 5072482Listed by: BHHS VERANI NASHUA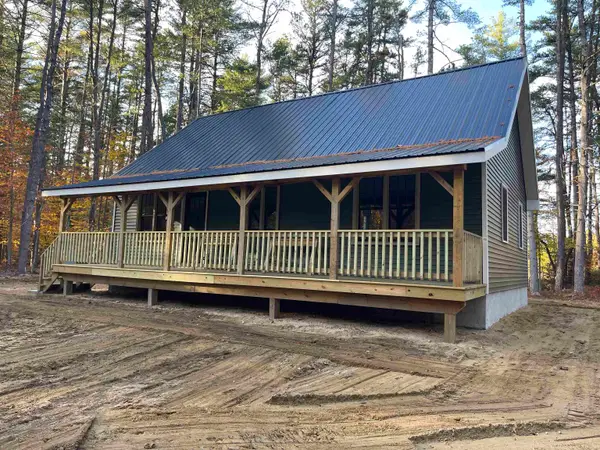 $349,900Active3 beds 1 baths936 sq. ft.
$349,900Active3 beds 1 baths936 sq. ft.23 Poco Drive, Tamworth, NH 03886
MLS# 5067927Listed by: SENNE RESIDENTIAL LLC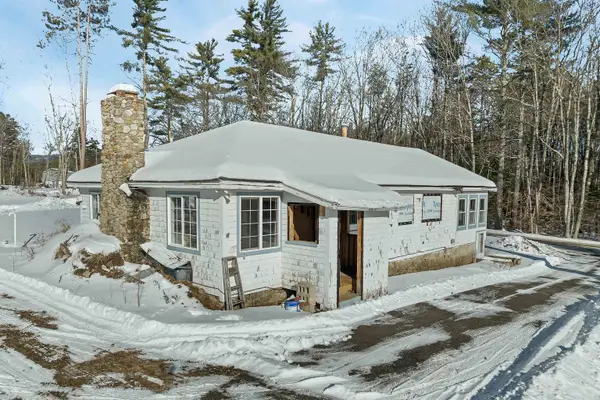 $285,000Active3 beds 1 baths1,224 sq. ft.
$285,000Active3 beds 1 baths1,224 sq. ft.385 Jackman Pond Road, Tamworth, NH 03886
MLS# 5072284Listed by: KW COASTAL AND LAKES & MOUNTAINS REALTY/WOLFEBORO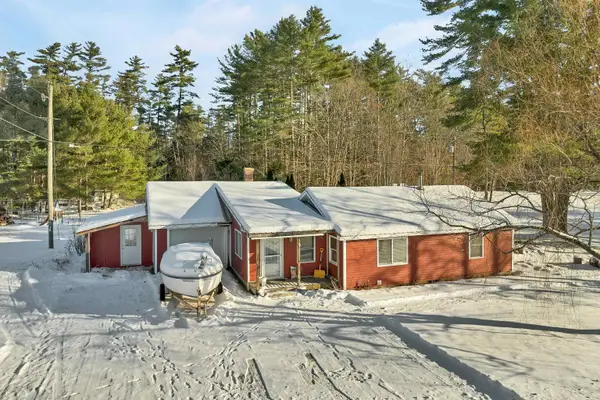 $285,000Active2 beds 1 baths1,128 sq. ft.
$285,000Active2 beds 1 baths1,128 sq. ft.269 Tamworth Road, Tamworth, NH 03886
MLS# 5072075Listed by: KW COASTAL AND LAKES & MOUNTAINS REALTY/N CONWAY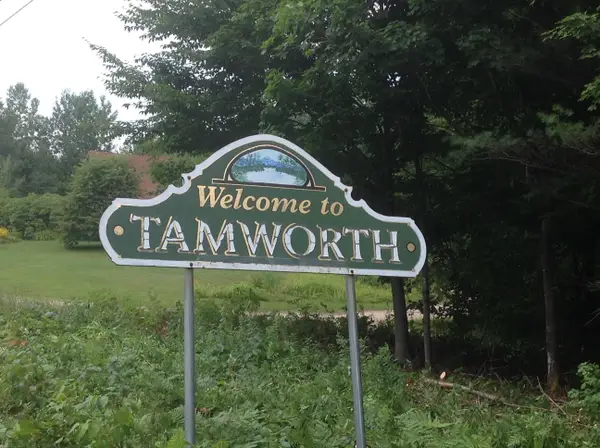 $299,000Active3.41 Acres
$299,000Active3.41 Acres68 & 00 Gilman Valley & Route 25 W, Tamworth, NH 03883
MLS# 5071576Listed by: REALTY LEADERS

