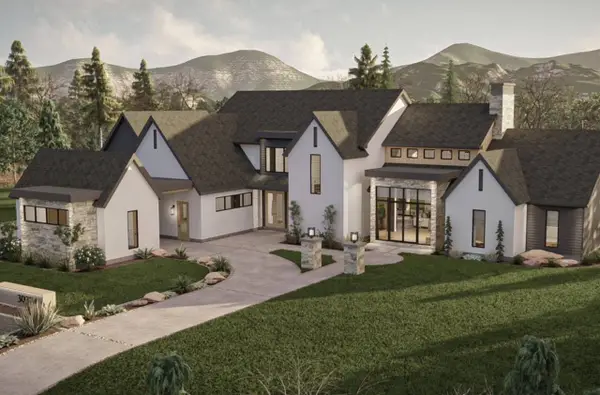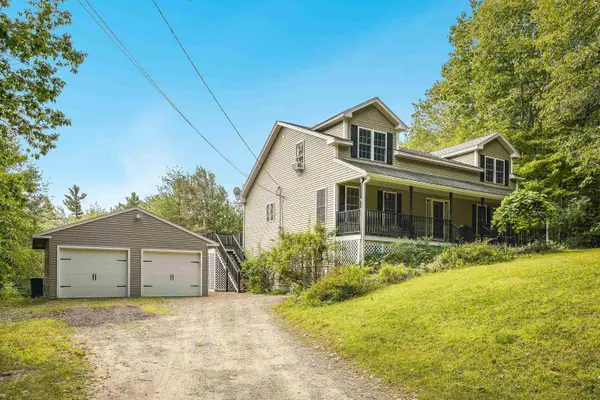14 Leighton Lane, Temple, NH 03084
Local realty services provided by:Better Homes and Gardens Real Estate The Masiello Group
Listed by: matthew cabana, amy cabanaCell: 603-933-2991
Office: exp realty
MLS#:5053417
Source:PrimeMLS
Price summary
- Price:$389,000
- Price per sq. ft.:$66.68
About this home
Opportunity knocks! Once known as the "Jewel of the Village", this six bedroom Colonial was built in 1800 and has many original features, including an amazing beehive oven, beautiful built ins, raised panel walls and exposed beams. With two bedrooms on the first floor and four upstairs, this home could accommodate a large family, or lends itself to a rental property and is a legal multi family. There are a total of three kitchen areas, and the full bath on the first floor is brand new. There are plenty of projects, but this home is a diamond in the rough which graces the edge of the village of Temple and is in walking distance to the quintessential small NH town, including the library, the church, the town hall, Porters at the Birchwood restaurant and the village store. There is so much potential and on over 12 acres there may be a opportunity to subdivide- there is a nice house location set back from the road, and there may be view opportunities higher up on the lot, plus there is a turn key auto repair shop and a current junkyard license. Bring your vision, your dreams of restoring an antique home to it's previous glory, working from home, roll up your sleeves and get it done! Current working electrical system is knob and tube wiring, eligible for financing and insurance with stipulations.
Contact an agent
Home facts
- Year built:1800
- Listing ID #:5053417
- Added:146 day(s) ago
- Updated:December 17, 2025 at 01:34 PM
Rooms and interior
- Bedrooms:6
- Total bathrooms:3
- Full bathrooms:2
- Living area:3,706 sq. ft.
Heating and cooling
- Heating:Alternative Heat Stove, Baseboard, Oil, Wood
Structure and exterior
- Roof:Asphalt Shingle
- Year built:1800
- Building area:3,706 sq. ft.
- Lot area:12.03 Acres
Schools
- High school:Contoocook Valley Regional Hig
- Middle school:South Meadow School
- Elementary school:Temple Elem School
Utilities
- Sewer:Leach Field, Septic
Finances and disclosures
- Price:$389,000
- Price per sq. ft.:$66.68
- Tax amount:$9,436 (2025)
New listings near 14 Leighton Lane
 $250,000Active5.01 Acres
$250,000Active5.01 Acres8a Stonegate Farm Road, Temple, NH 03084
MLS# 5067304Listed by: COLDWELL BANKER REALTY NASHUA $489,900Active3 beds 2 baths2,450 sq. ft.
$489,900Active3 beds 2 baths2,450 sq. ft.127 Old Revolutionary Road, Temple, NH 03084
MLS# 5064162Listed by: REALTY ONE GROUP NEXT LEVEL - NASHUA $3,795,000Active5 beds 5 baths4,200 sq. ft.
$3,795,000Active5 beds 5 baths4,200 sq. ft.Lot 8 Hilltop Drive, Peterborough, NH 03458
MLS# 5062960Listed by: EXP REALTY $549,500Active3 beds 4 baths2,735 sq. ft.
$549,500Active3 beds 4 baths2,735 sq. ft.40 Brown Road, Temple, NH 03084
MLS# 5061076Listed by: EAST KEY REALTY $389,000Active-- beds 2 baths3,706 sq. ft.
$389,000Active-- beds 2 baths3,706 sq. ft.14 Leighton Lane, Temple, NH 03084
MLS# 5053604Listed by: EXP REALTY $1,100,000Active4 beds 3 baths2,194 sq. ft.
$1,100,000Active4 beds 3 baths2,194 sq. ft.48 & 56 Perkins Lane, Temple, NH 03084
MLS# 5043889Listed by: FOUR SEASONS SOTHEBY'S INTERNATIONAL REALTY
