101 Mad River Road, Thornton, NH 03285
Local realty services provided by:Better Homes and Gardens Real Estate The Masiello Group
101 Mad River Road,Thornton, NH 03285
$250,000
- 2 Beds
- 1 Baths
- 1,451 sq. ft.
- Single family
- Active
Listed by: kate wheelerCell: 603-254-7041
Office: hammond wheeler realty
MLS#:5068430
Source:PrimeMLS
Price summary
- Price:$250,000
- Price per sq. ft.:$106.52
- Monthly HOA dues:$50
About this home
Bring your tools and your vision! This one has good bones, as the saying goes, but you'll need to put some work in to polish this rough-cut diamond to a high shine. Great, flowing floor plan with one bedroom, one bath, laundry room and the open concept living-dining-kitchen on the main floor. The top floor has a decent sized bedroom and an enormous 26 x 16 loft. Create another bedroom and bath, perhaps? There's plenty of storage and potential recreation space in the full, unfinished basement. The house sits on a sweet little half acre lot with a fenced in area for the wee ones or furry friends. Just on the edge of "downtown" - a half mile walk gets you to the Campton Cupboard or Dam Brewhouse. Just a little further and you're at Owl's Nest Resort or Bergie Jr's Seafood and lots of other great local establishments. So much potential packed into this little beauty! (Water precinct fee is estimated)
Contact an agent
Home facts
- Year built:2004
- Listing ID #:5068430
- Added:44 day(s) ago
- Updated:December 17, 2025 at 01:34 PM
Rooms and interior
- Bedrooms:2
- Total bathrooms:1
- Full bathrooms:1
- Living area:1,451 sq. ft.
Heating and cooling
- Heating:Baseboard, Electric
Structure and exterior
- Roof:Metal
- Year built:2004
- Building area:1,451 sq. ft.
- Lot area:0.5 Acres
Schools
- High school:Plymouth Regional High School
- Middle school:Thornton Central School
- Elementary school:Thornton Central School
Utilities
- Sewer:Septic Design Available
Finances and disclosures
- Price:$250,000
- Price per sq. ft.:$106.52
- Tax amount:$4,027 (2025)
New listings near 101 Mad River Road
- New
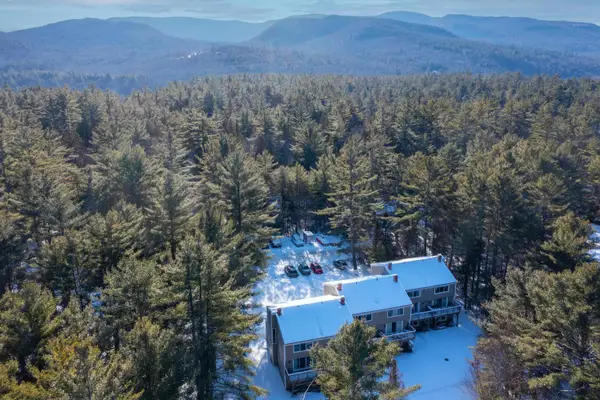 $339,000Active4 beds 3 baths1,747 sq. ft.
$339,000Active4 beds 3 baths1,747 sq. ft.849 Upper Mad River Road #D1, Thornton, NH 03285
MLS# 5072297Listed by: BADGER PEABODY & SMITH REALTY/HOLDERNESS - Open Sat, 10am to 12pmNew
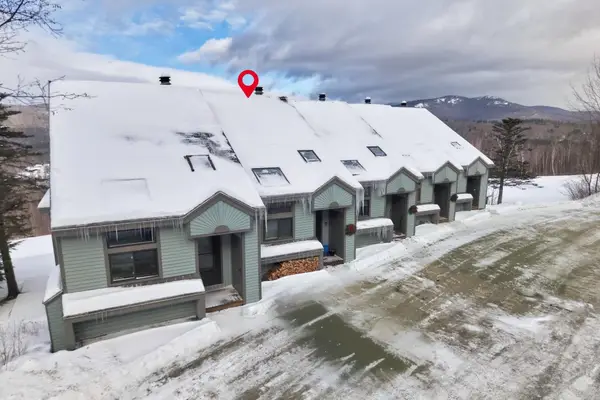 $299,000Active2 beds 2 baths1,450 sq. ft.
$299,000Active2 beds 2 baths1,450 sq. ft.131 Snowood Drive #C2, Thornton, NH 03285
MLS# 5072174Listed by: REAL BROKER NH, LLC - New
 $38,000Active1.05 Acres
$38,000Active1.05 AcresLot 1 Welch View Drive, Thornton, NH 03285
MLS# 5072015Listed by: BADGER PEABODY & SMITH REALTY/PLYMOUTH 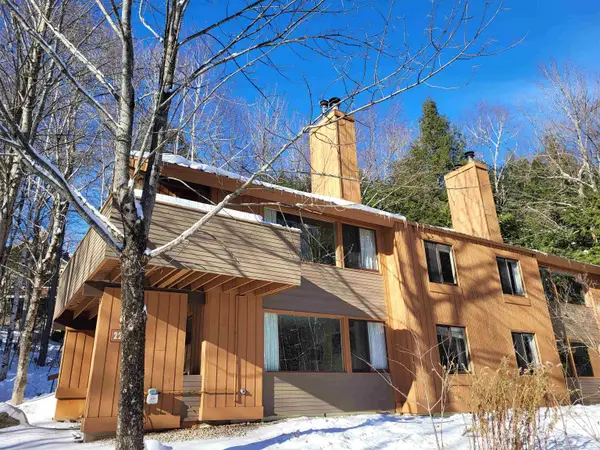 $719,900Active5 beds 3 baths1,850 sq. ft.
$719,900Active5 beds 3 baths1,850 sq. ft.22 Brookside Road #3 & 4, Lincoln, NH 03251
MLS# 5071444Listed by: COLDWELL BANKER LIFESTYLES- LINCOLN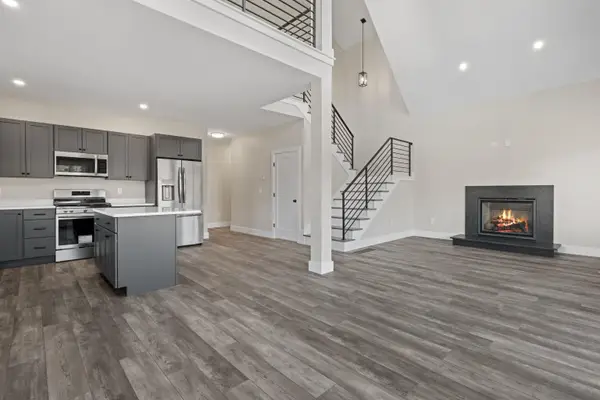 $699,000Active3 beds 3 baths1,600 sq. ft.
$699,000Active3 beds 3 baths1,600 sq. ft.3 Melina's Way, Thornton, NH 03285
MLS# 5071170Listed by: CENTURY 21 MOUNTAINSIDE REALTY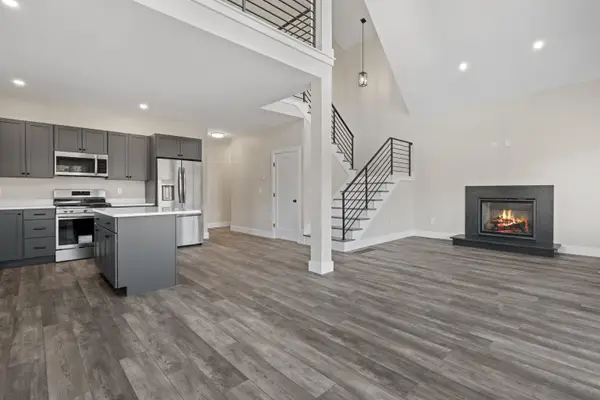 $699,000Active3 beds 3 baths1,600 sq. ft.
$699,000Active3 beds 3 baths1,600 sq. ft.3 Melina's Way, Thornton, NH 03285
MLS# 5071171Listed by: CENTURY 21 MOUNTAINSIDE REALTY $295,000Active0.12 Acres
$295,000Active0.12 AcresLot 6 Edgewater Lane, Thornton, NH 03285
MLS# 5069684Listed by: CENTURY 21 MOUNTAINSIDE REALTY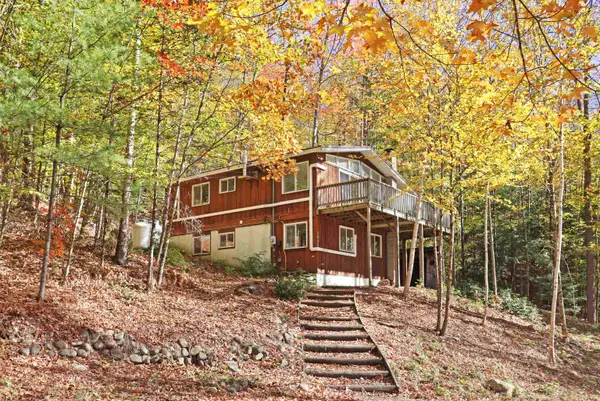 $550,000Active10 Acres
$550,000Active10 Acres2832 New Hampshire Route 175, Thornton, NH 03285
MLS# 5067621Listed by: BHHS VERANI MEREDITH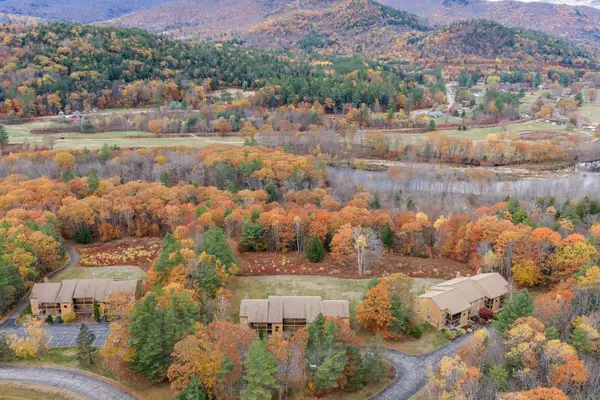 $320,000Active2 beds 2 baths1,064 sq. ft.
$320,000Active2 beds 2 baths1,064 sq. ft.15 Tennis Lane #B14, Thornton, NH 03223
MLS# 5067652Listed by: KW COASTAL AND LAKES & MOUNTAINS REALTY/MEREDITH
