18 Treeline Road, Thornton, NH 03285
Local realty services provided by:Better Homes and Gardens Real Estate The Milestone Team
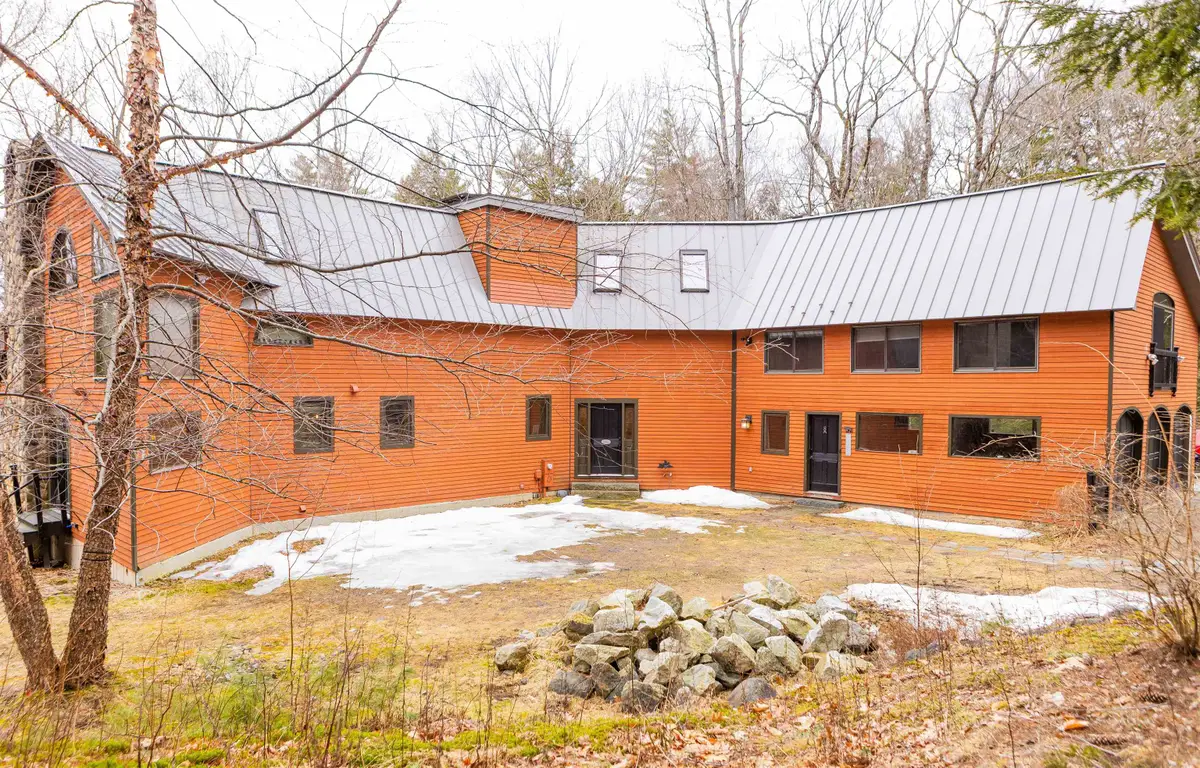

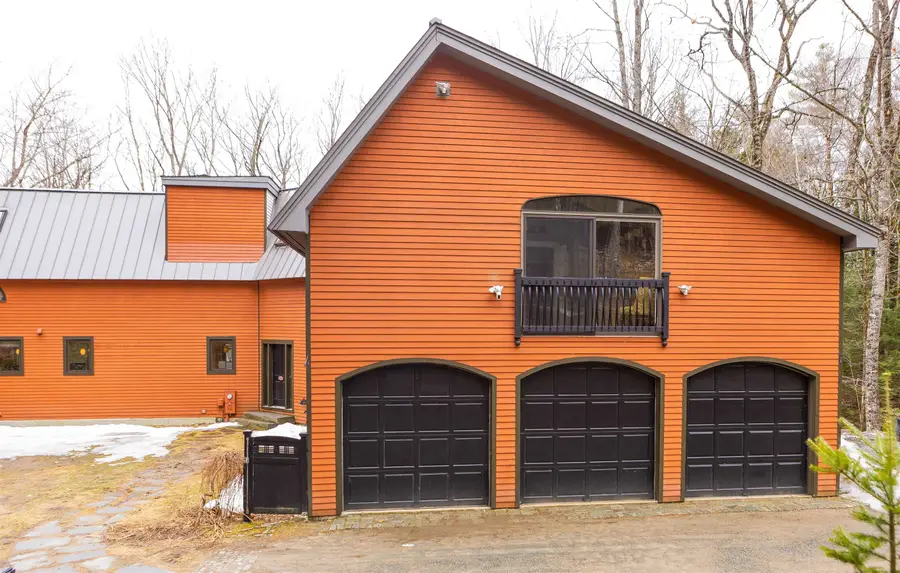
18 Treeline Road,Thornton, NH 03285
$995,000
- 6 Beds
- 5 Baths
- 4,820 sq. ft.
- Single family
- Active
Listed by:michael huff
Office:riverstone realty, llc.
MLS#:5033199
Source:PrimeMLS
Price summary
- Price:$995,000
- Price per sq. ft.:$198.21
About this home
*Significant Price Improvement! Open House Saturday 5/17, 10am to Noon!* White Mountains Contemporary Luxury 5 Bedroom, 3 Bathroom Home With Separate 1BR, 1.5 BA In-Law Apartment. With an Exceptional Short Term Rental History, and approximately 5,000 square feet of high-end features and finishes, including a chef's kitchen, maple walls, a wet bar, stone fireplace, in-ceiling multi-room audio speakers, Bose-powered TV room, study area, and an extensive wrap-around steel deck, this home excels at entertaining and is in a great central location to access skiing, hiking, fishing, boating, and everything the White Mountains and neighboring Lakes Region have to offer. In addition to the successful short-term rental history, there is a basement level 1BR and 1.5 BA In-Law Apartment with separate, ground level entrances. Featured in the Boston Globe for its unique architectural design for its use of triangles in almost every room, this is a must-see house. There is an attached 3 car with plenty of room to store all of your toys. Recent improvements include the replacement of the septic system with a six bedroom state approved system, and the expansion of the in-law apartment to include the new playroom. The home is being sold furnished, and fiber-optic internet is available as well. Due to the busy rental schedule, select showings by appointment only. Agents: ok to schedule and send, all buyer agent relationships honored.
Contact an agent
Home facts
- Year built:1972
- Listing Id #:5033199
- Added:144 day(s) ago
- Updated:August 09, 2025 at 10:43 PM
Rooms and interior
- Bedrooms:6
- Total bathrooms:5
- Full bathrooms:4
- Living area:4,820 sq. ft.
Heating and cooling
- Heating:Hot Water, Multi Zone, Wood
Structure and exterior
- Roof:Metal, Standing Seam
- Year built:1972
- Building area:4,820 sq. ft.
- Lot area:1.5 Acres
Schools
- High school:Plymouth Regional High School
- Middle school:Thornton Central School
- Elementary school:Thornton Central School
Utilities
- Sewer:Leach Field, Septic
Finances and disclosures
- Price:$995,000
- Price per sq. ft.:$198.21
- Tax amount:$10,650 (2024)
New listings near 18 Treeline Road
- New
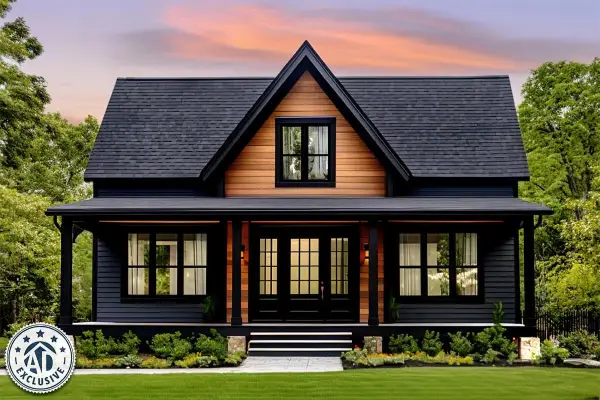 $538,921Active2 beds 2 baths1,084 sq. ft.
$538,921Active2 beds 2 baths1,084 sq. ft.Lot 22 Compass Point Road, Thornton, NH 03285
MLS# 5056228Listed by: KW COASTAL AND LAKES & MOUNTAINS REALTY/MEREDITH - New
 $600,000Active4 beds 2 baths1,536 sq. ft.
$600,000Active4 beds 2 baths1,536 sq. ft.2832 NH Route 175, Thornton, NH 03285
MLS# 5056201Listed by: BHHS VERANI MEREDITH - New
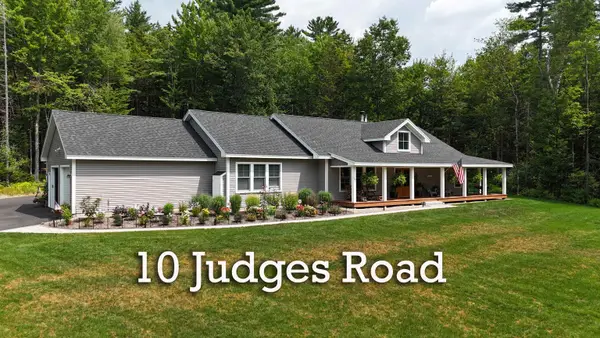 $889,000Active3 beds 2 baths2,348 sq. ft.
$889,000Active3 beds 2 baths2,348 sq. ft.10 Judges Road, Thornton, NH 03285
MLS# 5055993Listed by: ROPER REAL ESTATE - New
 $650,000Active4 beds 3 baths2,295 sq. ft.
$650,000Active4 beds 3 baths2,295 sq. ft.151-155 Mill Brook Road, Thornton, NH 03285
MLS# 5055335Listed by: PINKHAM REAL ESTATE - New
 $650,000Active-- beds -- baths2,295 sq. ft.
$650,000Active-- beds -- baths2,295 sq. ft.151-155 Mill Brook Road, Thornton, NH 02385
MLS# 5055336Listed by: PINKHAM REAL ESTATE - Open Sat, 2 to 4pmNew
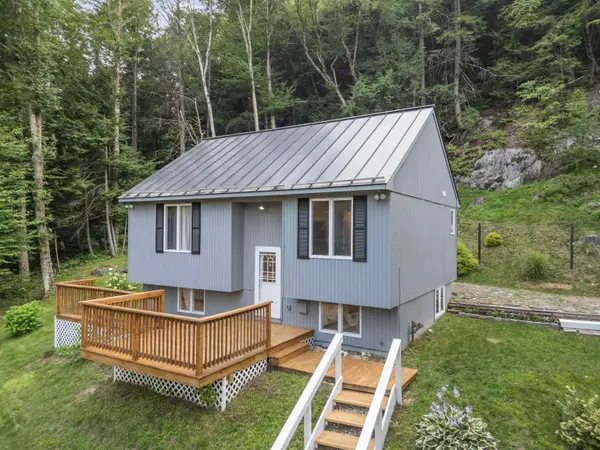 $395,000Active3 beds 2 baths1,350 sq. ft.
$395,000Active3 beds 2 baths1,350 sq. ft.29 Granite Ledge Road, Thornton, NH 03285
MLS# 5055196Listed by: CENTURY 21 MOUNTAINSIDE REALTY 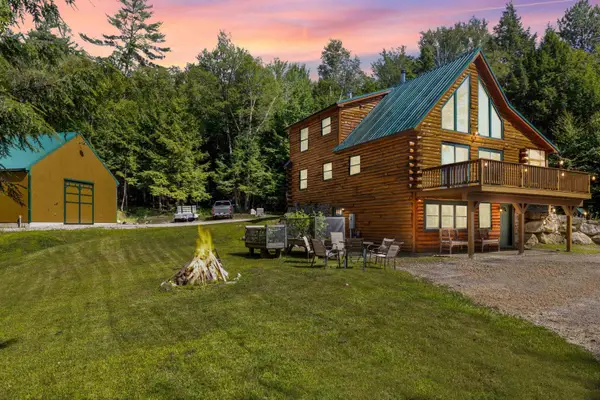 $759,900Active3 beds 2 baths1,799 sq. ft.
$759,900Active3 beds 2 baths1,799 sq. ft.165 Covered Bridge Road, Thornton, NH 03285
MLS# 5054764Listed by: CENTURY 21 MOUNTAINSIDE REALTY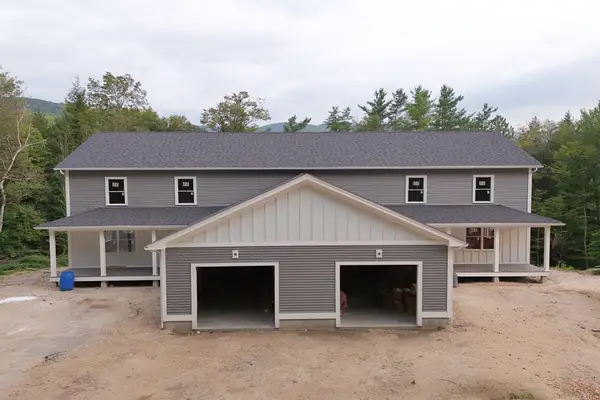 $924,900Active3 beds 3 baths2,300 sq. ft.
$924,900Active3 beds 3 baths2,300 sq. ft.612 Upper Mad River Road, Thornton, NH 03285
MLS# 5054633Listed by: JASON MITCHELL GROUP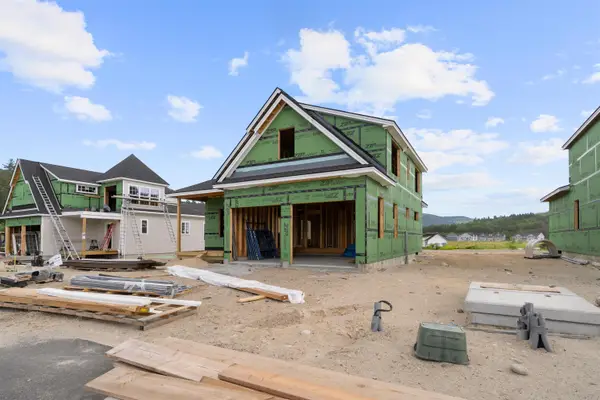 $939,000Active3 beds 4 baths2,342 sq. ft.
$939,000Active3 beds 4 baths2,342 sq. ft.8 Benjamin Lane #35, Thornton, NH 03285
MLS# 5052401Listed by: FOUR SEASONS SOTHEBY'S INT'L REALTY $485,000Active2 beds 2 baths1,312 sq. ft.
$485,000Active2 beds 2 baths1,312 sq. ft.17 Donnas Way, Thornton, NH 03285
MLS# 5052009Listed by: BADGER PEABODY & SMITH REALTY/PLYMOUTH

