184 Mad River Road, Thornton, NH 03285
Local realty services provided by:Better Homes and Gardens Real Estate The Masiello Group
184 Mad River Road,Thornton, NH 03285
$634,000
- 4 Beds
- 2 Baths
- 2,525 sq. ft.
- Single family
- Pending
Listed by: debbie duffyOff: 603-253-4345
Office: coldwell banker realty center harbor nh
MLS#:5059630
Source:PrimeMLS
Price summary
- Price:$634,000
- Price per sq. ft.:$251.09
About this home
Move-in ready home for year-round living, vacation stays, or rental income opportunities (vacation rental analysis available upon request). The welcoming kitchen and dining areas invite gatherings with family and friends, while the spacious great room is perfect for hosting larger get-togethers. Enjoy a cozy evening by the wood stove insert in the comfortable living room, or spend warmer days relaxing on the charming front porch or the 3-season screened porch. Upstairs offers three bedrooms and a full bath, with an additional guest room and ¾ bath on the main level. The primary bedroom includes a loft that works well as an office, craft area, or reading nook. Need a dedicated workspace? The lower level already features an office setup ready for use. How about a place to park cars and toys? There's a detached two-car garage with bonus space above, a smaller attached garage plus an oversized shed. Beautifully landscaped yard with flower gardens completes this inviting property. Conveniently located near local shops, dining, and outdoor recreation, including hiking in the White Mountains and skiing at Waterville Valley and Loon Mountain. Plymouth State University, theaters and additional amenities are just a short drive away. Subject to seller securing suitable housing.
Contact an agent
Home facts
- Year built:1971
- Listing ID #:5059630
- Added:162 day(s) ago
- Updated:February 10, 2026 at 08:19 AM
Rooms and interior
- Bedrooms:4
- Total bathrooms:2
- Full bathrooms:1
- Living area:2,525 sq. ft.
Heating and cooling
- Heating:Baseboard, Oil
Structure and exterior
- Roof:Asphalt Shingle
- Year built:1971
- Building area:2,525 sq. ft.
- Lot area:0.94 Acres
Schools
- High school:Plymouth Regional High School
- Elementary school:Thornton Central School
Utilities
- Sewer:Private
Finances and disclosures
- Price:$634,000
- Price per sq. ft.:$251.09
- Tax amount:$6,778 (2024)
New listings near 184 Mad River Road
- Open Sat, 10am to 12pmNew
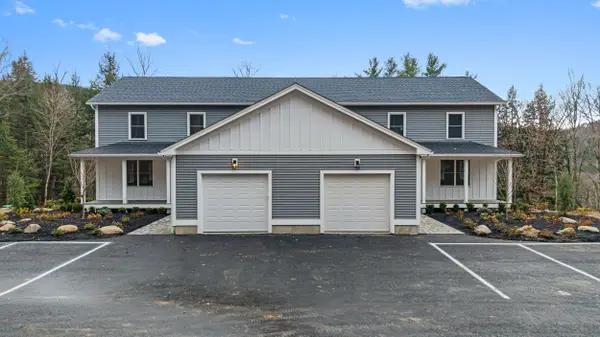 $849,000Active4 beds 4 baths3,000 sq. ft.
$849,000Active4 beds 4 baths3,000 sq. ft.612 Upper Mad River Road #B, Thornton, NH 03285
MLS# 5076563Listed by: JASON MITCHELL GROUP - New
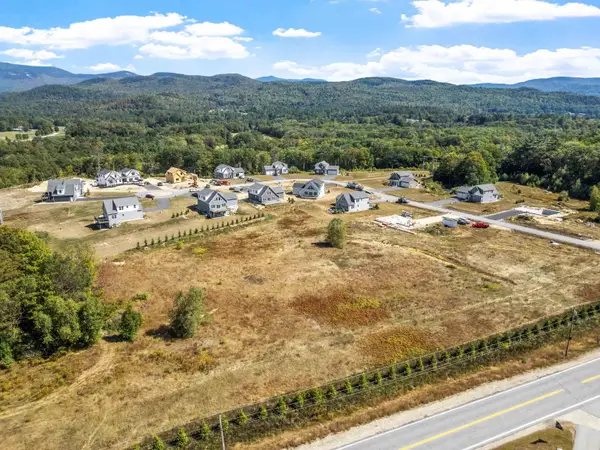 $715,000Active3 beds 3 baths1,600 sq. ft.
$715,000Active3 beds 3 baths1,600 sq. ft.Melina's Way #18, Thornton, NH 03285
MLS# 5076402Listed by: CENTURY 21 MOUNTAINSIDE REALTY - New
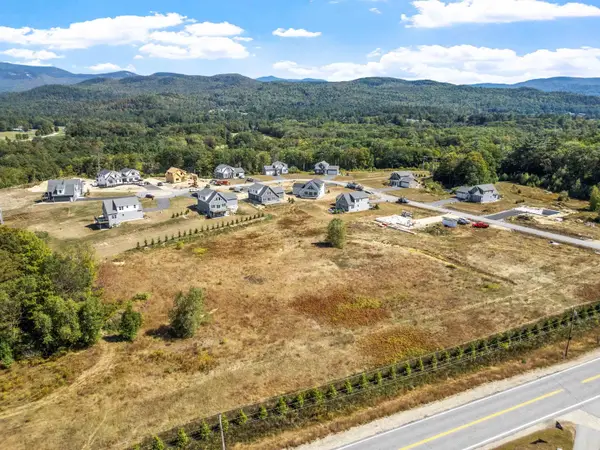 $715,000Active3 beds 3 baths1,600 sq. ft.
$715,000Active3 beds 3 baths1,600 sq. ft.Melina's Way #18, Thornton, NH 03285
MLS# 5076398Listed by: CENTURY 21 MOUNTAINSIDE REALTY - Open Sat, 2 to 4pm
 $299,000Active4 beds 4 baths1,743 sq. ft.
$299,000Active4 beds 4 baths1,743 sq. ft.869 Upper Mad River Road #B-5, Thornton, NH 03285
MLS# 5073589Listed by: ROPER REAL ESTATE - New
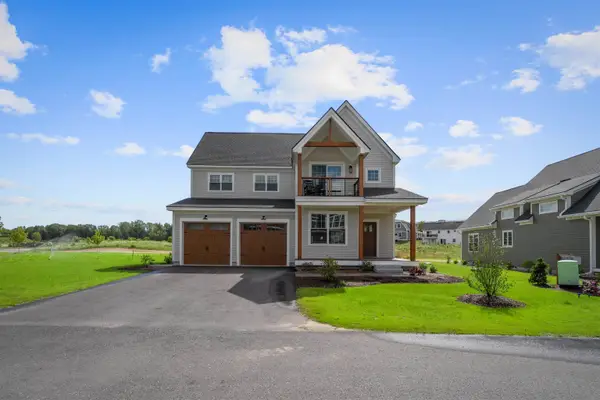 $1,050,000Active4 beds 4 baths2,631 sq. ft.
$1,050,000Active4 beds 4 baths2,631 sq. ft.4 Grace Road #32, Thornton, NH 03285
MLS# 5076199Listed by: FOUR SEASONS SOTHEBY'S INT'L REALTY - New
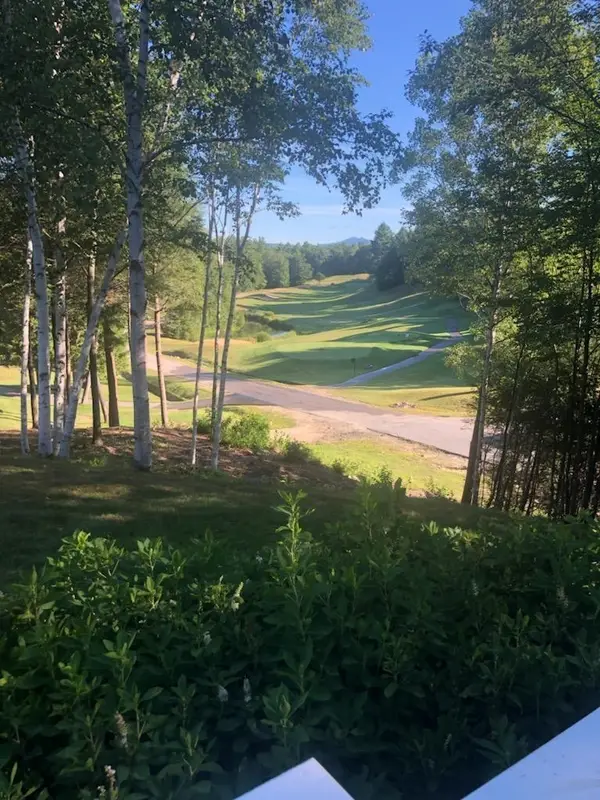 $879,000Active3 beds 3 baths3,000 sq. ft.
$879,000Active3 beds 3 baths3,000 sq. ft.6 Southwest Spur Road, Thornton, NH 03285
MLS# 5076125Listed by: DEREK GREENE - New
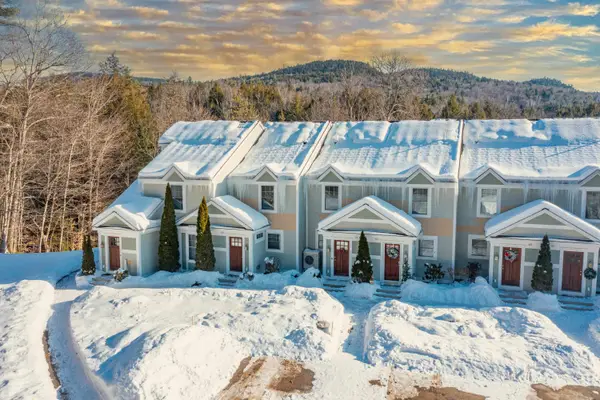 $289,900Active1 beds 1 baths823 sq. ft.
$289,900Active1 beds 1 baths823 sq. ft.23 Falls Road #1, Thornton, NH 03285
MLS# 5075808Listed by: BADGER PEABODY & SMITH REALTY/HOLDERNESS - New
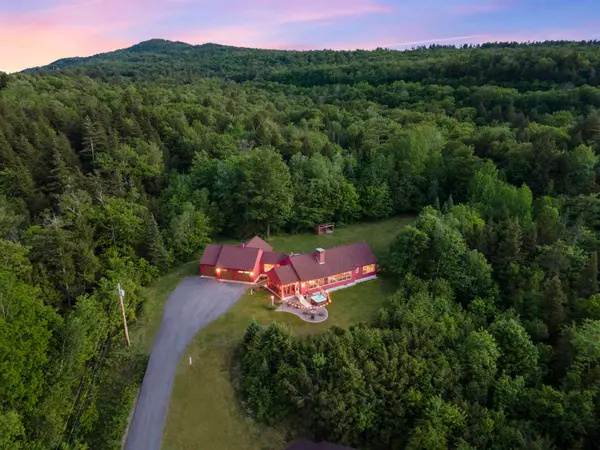 $1,795,000Active4 beds 3 baths3,840 sq. ft.
$1,795,000Active4 beds 3 baths3,840 sq. ft.3039 US Route 3, Thornton, NH 03285
MLS# 5075532Listed by: COLDWELL BANKER REALTY ANDOVER MA  $299,000Active1 beds 1 baths810 sq. ft.
$299,000Active1 beds 1 baths810 sq. ft.23 Falls Road #9, Thornton, NH 03285
MLS# 5074543Listed by: COLDWELL BANKER REALTY CENTER HARBOR NH $99,900Active1.39 Acres
$99,900Active1.39 Acres00 Route 175, Thornton, NH 03285
MLS# 5074202Listed by: TODAY REAL ESTATE

