2 Benjamin Lane, Thornton, NH 03285
Local realty services provided by:Better Homes and Gardens Real Estate The Masiello Group
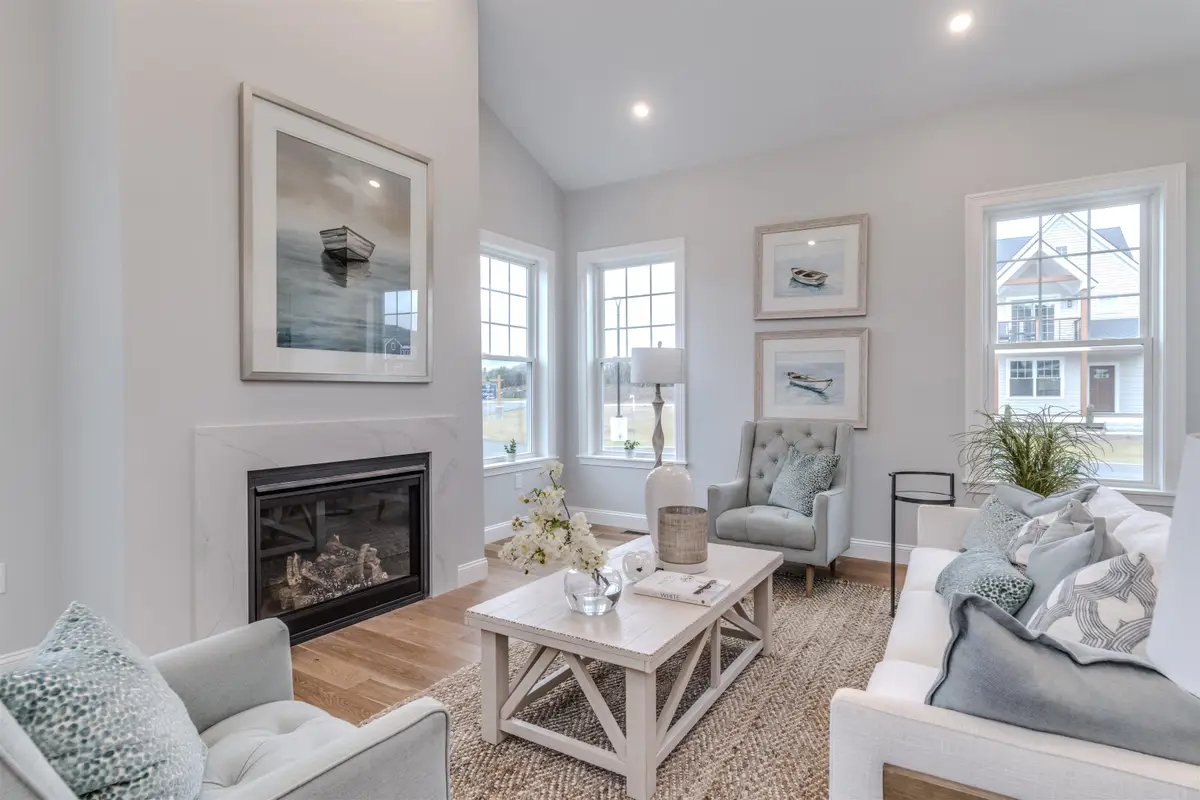
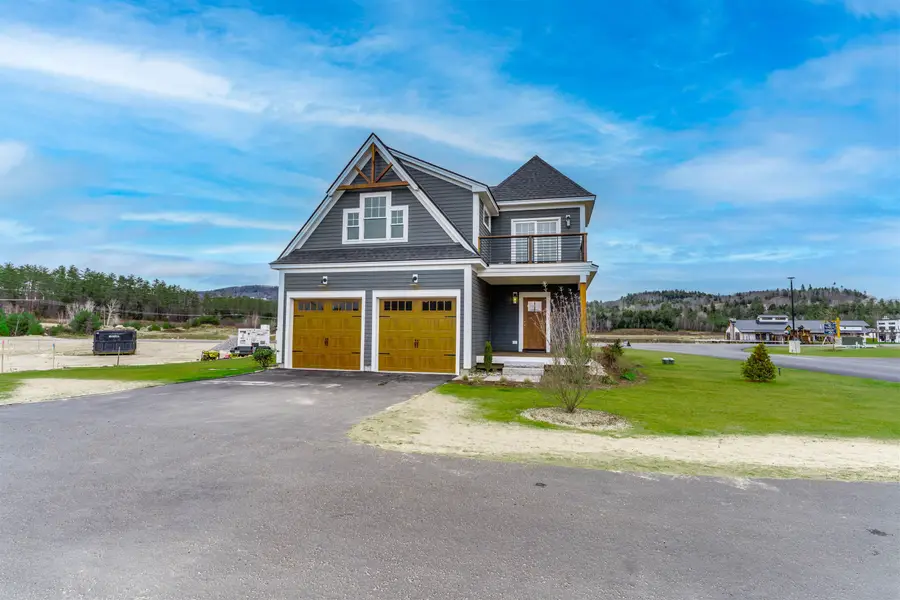

2 Benjamin Lane,Thornton, NH 03285
$964,000
- 3 Beds
- 3 Baths
- 2,324 sq. ft.
- Condominium
- Active
Listed by:lexi demetriou
Office:four seasons sotheby's int'l realty
MLS#:4985696
Source:PrimeMLS
Price summary
- Price:$964,000
- Price per sq. ft.:$165.92
- Monthly HOA dues:$375
About this home
Enjoy four-season living at your fingertips at Waterscapes in Owls Nest Resort. Nestled in the heart of the White Mountains, Waterscapes is located minutes off I-93, less than two hours from Boston, and minutes from Waterville Valley and Loon Mountain. You’ll fall in love with the incredible lake and mountain views right from your front door in this 3 Bed / 2.5 Bath home with an oversized two-car garage. Featuring designer finishes, the floor plan was carefully designed to maximize space and make for the perfect place to entertain during all four seasons with the open concept floor plan. The Horizon features a first floor primary suite and an office space with a private balcony for those working from home. Owls Nest Resort is 600 acres with a mile of frontage on the Pemigewasset River and known for its highly regarded amenities, such as the Nicklaus Golf Course, rated #6 worldwide by Golf Channel, having the largest resort racquet complex in New England, ranked #2 in the world by Tennis Resorts Online, and was recently voted the white mountains #1 Restaurant by the NH Lodging and Hospitality Association. Other amenities at Owls Nest include access to the driving range, golf simulators, heated in-ground pool and hot tub, Lake Harold, a fitness center with state-of-the-art equipment, several restaurants, and so much more. Make luxury resort living your reality today!
Contact an agent
Home facts
- Year built:2024
- Listing Id #:4985696
- Added:539 day(s) ago
- Updated:August 10, 2025 at 03:04 PM
Rooms and interior
- Bedrooms:3
- Total bathrooms:3
- Full bathrooms:2
- Living area:2,324 sq. ft.
Heating and cooling
- Cooling:Central AC
- Heating:Forced Air
Structure and exterior
- Year built:2024
- Building area:2,324 sq. ft.
Schools
- High school:Plymouth Regional High School
- Middle school:Thornton Central School
- Elementary school:Thornton Central School
Utilities
- Sewer:Community, On Site Septic Exists
Finances and disclosures
- Price:$964,000
- Price per sq. ft.:$165.92
- Tax amount:$11,050 (2025)
New listings near 2 Benjamin Lane
- New
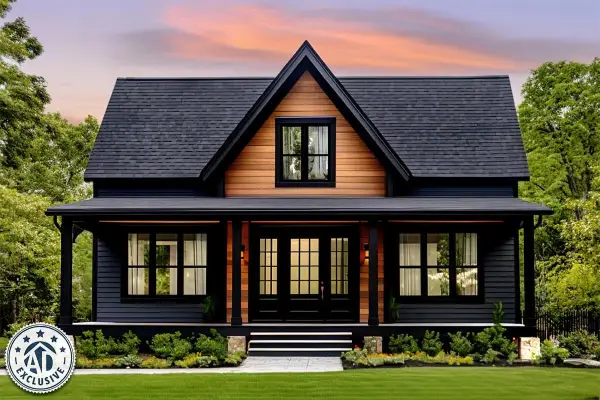 $538,921Active2 beds 2 baths1,084 sq. ft.
$538,921Active2 beds 2 baths1,084 sq. ft.Lot 22 Compass Point Road, Thornton, NH 03285
MLS# 5056228Listed by: KW COASTAL AND LAKES & MOUNTAINS REALTY/MEREDITH - New
 $600,000Active4 beds 2 baths1,536 sq. ft.
$600,000Active4 beds 2 baths1,536 sq. ft.2832 NH Route 175, Thornton, NH 03285
MLS# 5056201Listed by: BHHS VERANI MEREDITH - New
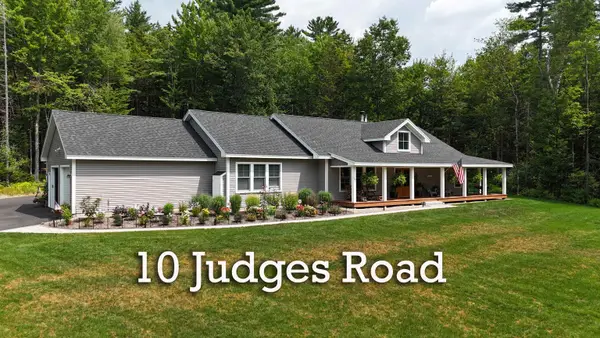 $889,000Active3 beds 2 baths2,348 sq. ft.
$889,000Active3 beds 2 baths2,348 sq. ft.10 Judges Road, Thornton, NH 03285
MLS# 5055993Listed by: ROPER REAL ESTATE - New
 $650,000Active4 beds 3 baths2,295 sq. ft.
$650,000Active4 beds 3 baths2,295 sq. ft.151-155 Mill Brook Road, Thornton, NH 03285
MLS# 5055335Listed by: PINKHAM REAL ESTATE - New
 $650,000Active-- beds -- baths2,295 sq. ft.
$650,000Active-- beds -- baths2,295 sq. ft.151-155 Mill Brook Road, Thornton, NH 02385
MLS# 5055336Listed by: PINKHAM REAL ESTATE - Open Sat, 2 to 4pmNew
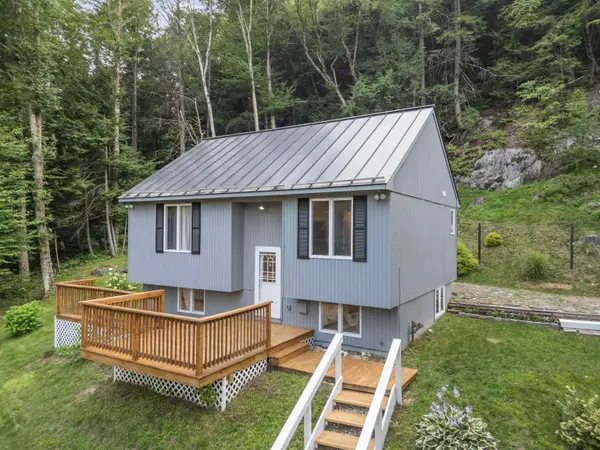 $395,000Active3 beds 2 baths1,350 sq. ft.
$395,000Active3 beds 2 baths1,350 sq. ft.29 Granite Ledge Road, Thornton, NH 03285
MLS# 5055196Listed by: CENTURY 21 MOUNTAINSIDE REALTY 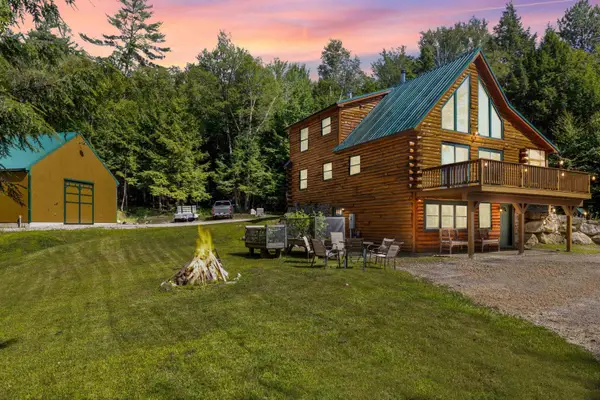 $759,900Active3 beds 2 baths1,799 sq. ft.
$759,900Active3 beds 2 baths1,799 sq. ft.165 Covered Bridge Road, Thornton, NH 03285
MLS# 5054764Listed by: CENTURY 21 MOUNTAINSIDE REALTY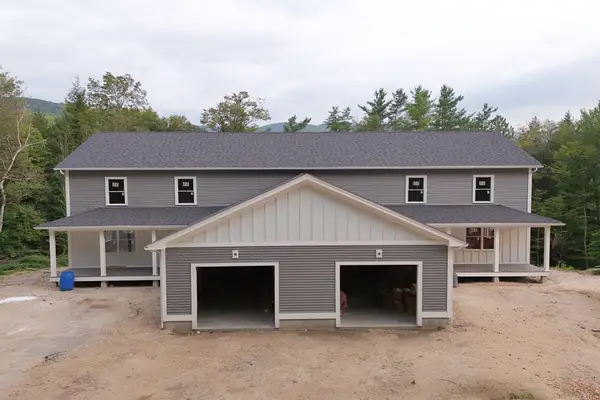 $924,900Active3 beds 3 baths2,300 sq. ft.
$924,900Active3 beds 3 baths2,300 sq. ft.612 Upper Mad River Road, Thornton, NH 03285
MLS# 5054633Listed by: JASON MITCHELL GROUP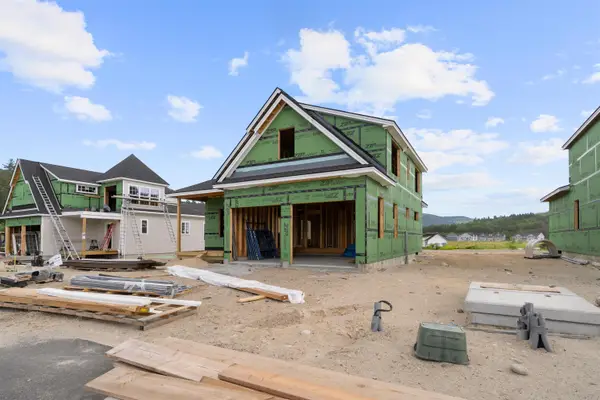 $939,000Active3 beds 4 baths2,342 sq. ft.
$939,000Active3 beds 4 baths2,342 sq. ft.8 Benjamin Lane #35, Thornton, NH 03285
MLS# 5052401Listed by: FOUR SEASONS SOTHEBY'S INT'L REALTY $485,000Active2 beds 2 baths1,312 sq. ft.
$485,000Active2 beds 2 baths1,312 sq. ft.17 Donnas Way, Thornton, NH 03285
MLS# 5052009Listed by: BADGER PEABODY & SMITH REALTY/PLYMOUTH

