20 Horse Pasture Lane, Thornton, NH 03285
Local realty services provided by:Better Homes and Gardens Real Estate The Masiello Group
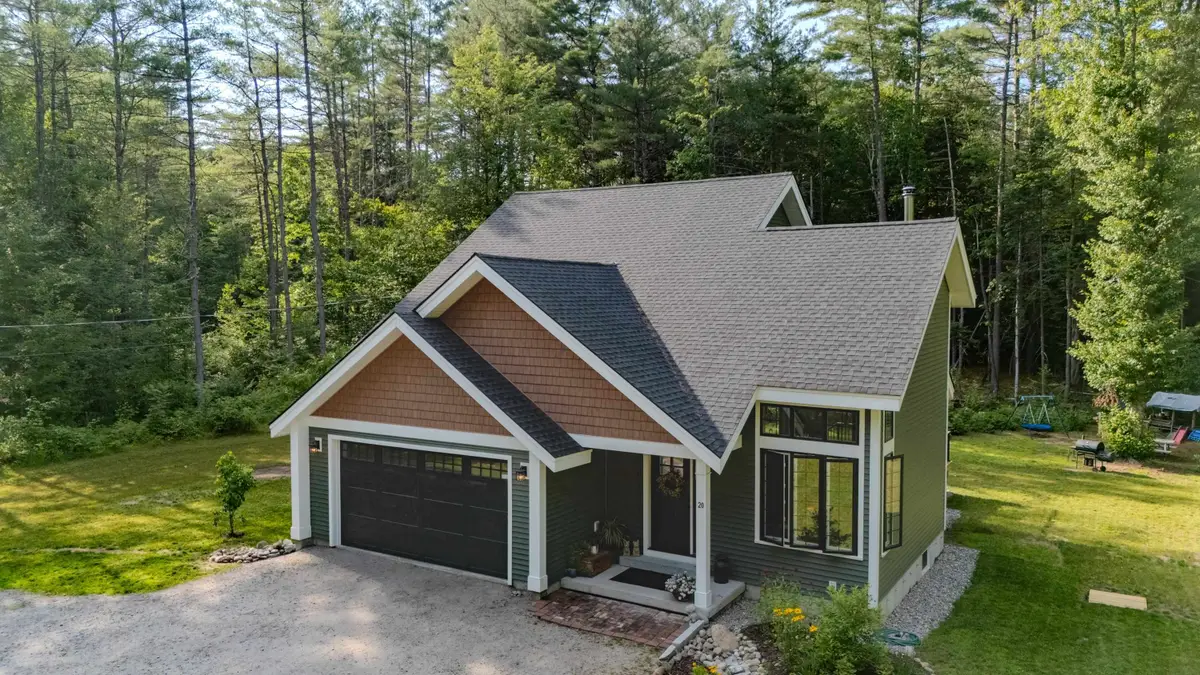
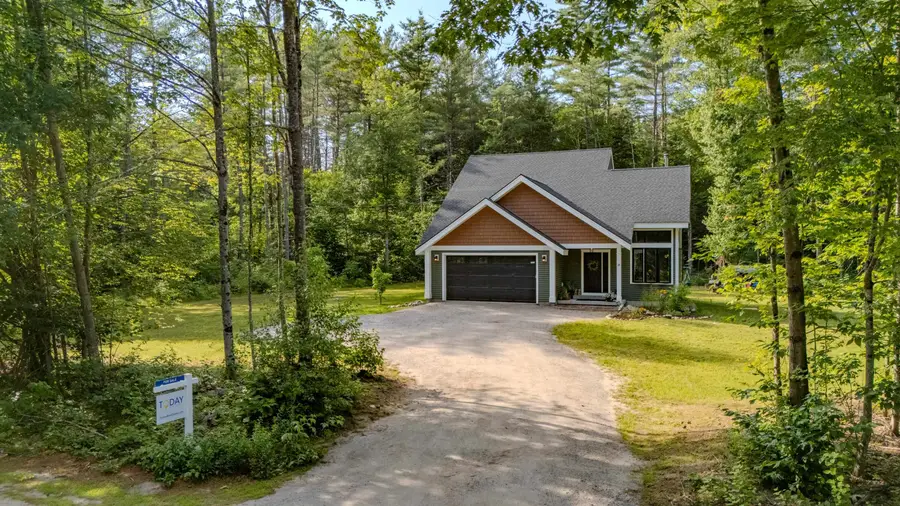
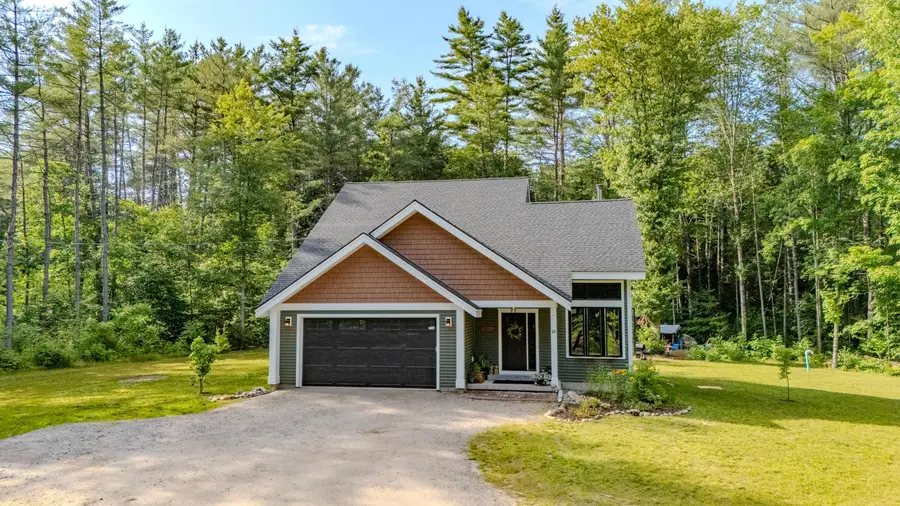
20 Horse Pasture Lane,Thornton, NH 03285
$654,900
- 3 Beds
- 3 Baths
- 1,945 sq. ft.
- Single family
- Active
Listed by:bailey clermont
Office:today real estate
MLS#:5045287
Source:PrimeMLS
Price summary
- Price:$654,900
- Price per sq. ft.:$206.85
About this home
Only a few weeks left to find a buyer, sellers are extremely motivated to make. a deal here! Nestled on 1.24 private acres and surrounded by forest, this thoughtfully built 3-bedroom, 2.5-bath home blends modern comfort with natural serenity. Built in 2022, the home features clean lines, low-maintenance finishes, and a bright, open layout perfect for everyday living or entertaining. Enjoy peaceful views from the elevated setting and make the most of the spacious yard—ideal for gardening, play, or future expansion. Step out onto the sunny back deck for quiet mornings or evening gatherings. Inside, large windows fill the home with natural light, while energy-efficient systems ensure year-round comfort. The open-concept main living area connects seamlessly to the kitchen and dining spaces, creating an easy flow. Upstairs, three well-sized bedrooms and two full baths offer plenty of room to spread out. Whether you're looking for a primary home or a weekend escape, this property offers modern style, privacy, and convenience—just minutes from local amenities yet set on a peaceful country road. A/C units recently installed. Sellers are under agreement on another home and highly motivated—price recently reduced multiple times! Don't miss this opportunity—schedule your private showing today!
Contact an agent
Home facts
- Year built:2022
- Listing Id #:5045287
- Added:68 day(s) ago
- Updated:August 12, 2025 at 10:24 AM
Rooms and interior
- Bedrooms:3
- Total bathrooms:3
- Full bathrooms:2
- Living area:1,945 sq. ft.
Heating and cooling
- Cooling:Wall AC
- Heating:Baseboard, Gas Heater, Hot Water
Structure and exterior
- Year built:2022
- Building area:1,945 sq. ft.
- Lot area:1.24 Acres
Schools
- High school:Plymouth Regional High School
- Middle school:Thornton Central School
- Elementary school:Thornton Central School
Utilities
- Sewer:On Site Septic Exists, Private, Septic, Septic Design Available
Finances and disclosures
- Price:$654,900
- Price per sq. ft.:$206.85
- Tax amount:$6,196 (2024)
New listings near 20 Horse Pasture Lane
- New
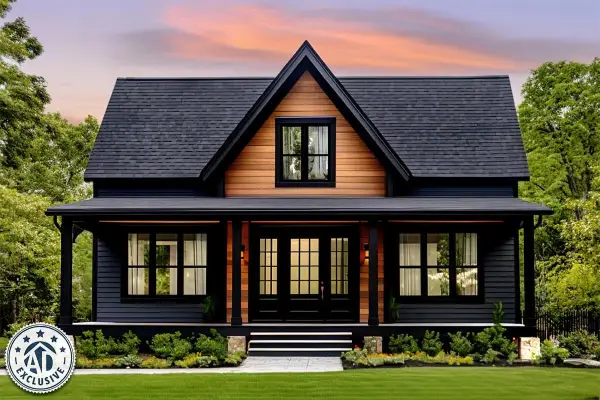 $538,921Active2 beds 2 baths1,084 sq. ft.
$538,921Active2 beds 2 baths1,084 sq. ft.Lot 22 Compass Point Road, Thornton, NH 03285
MLS# 5056228Listed by: KW COASTAL AND LAKES & MOUNTAINS REALTY/MEREDITH - New
 $600,000Active4 beds 2 baths1,536 sq. ft.
$600,000Active4 beds 2 baths1,536 sq. ft.2832 NH Route 175, Thornton, NH 03285
MLS# 5056201Listed by: BHHS VERANI MEREDITH - New
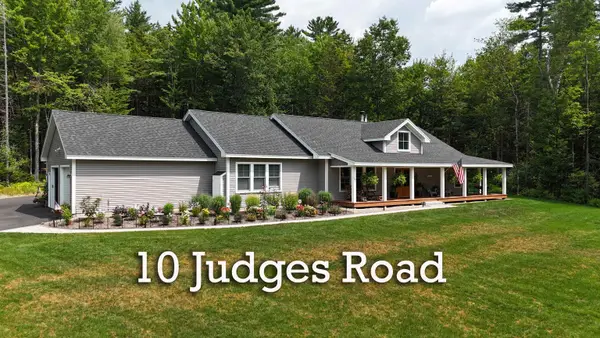 $889,000Active3 beds 2 baths2,348 sq. ft.
$889,000Active3 beds 2 baths2,348 sq. ft.10 Judges Road, Thornton, NH 03285
MLS# 5055993Listed by: ROPER REAL ESTATE - New
 $650,000Active4 beds 3 baths2,295 sq. ft.
$650,000Active4 beds 3 baths2,295 sq. ft.151-155 Mill Brook Road, Thornton, NH 03285
MLS# 5055335Listed by: PINKHAM REAL ESTATE - New
 $650,000Active-- beds -- baths2,295 sq. ft.
$650,000Active-- beds -- baths2,295 sq. ft.151-155 Mill Brook Road, Thornton, NH 02385
MLS# 5055336Listed by: PINKHAM REAL ESTATE - Open Sat, 2 to 4pmNew
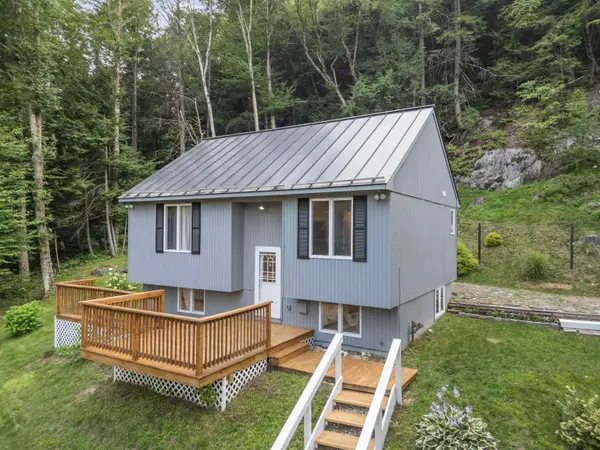 $395,000Active3 beds 2 baths1,350 sq. ft.
$395,000Active3 beds 2 baths1,350 sq. ft.29 Granite Ledge Road, Thornton, NH 03285
MLS# 5055196Listed by: CENTURY 21 MOUNTAINSIDE REALTY 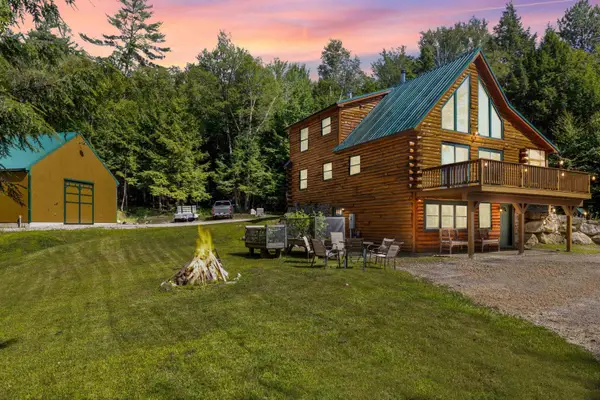 $759,900Active3 beds 2 baths1,799 sq. ft.
$759,900Active3 beds 2 baths1,799 sq. ft.165 Covered Bridge Road, Thornton, NH 03285
MLS# 5054764Listed by: CENTURY 21 MOUNTAINSIDE REALTY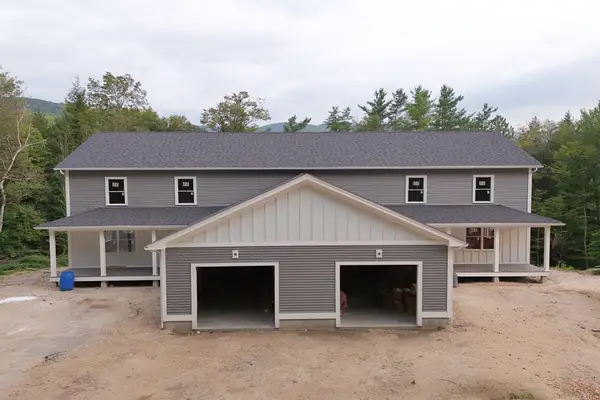 $924,900Active3 beds 3 baths2,300 sq. ft.
$924,900Active3 beds 3 baths2,300 sq. ft.612 Upper Mad River Road, Thornton, NH 03285
MLS# 5054633Listed by: JASON MITCHELL GROUP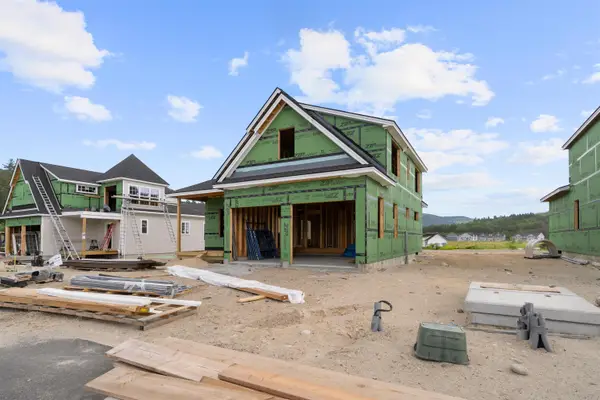 $939,000Active3 beds 4 baths2,342 sq. ft.
$939,000Active3 beds 4 baths2,342 sq. ft.8 Benjamin Lane #35, Thornton, NH 03285
MLS# 5052401Listed by: FOUR SEASONS SOTHEBY'S INT'L REALTY $485,000Active2 beds 2 baths1,312 sq. ft.
$485,000Active2 beds 2 baths1,312 sq. ft.17 Donnas Way, Thornton, NH 03285
MLS# 5052009Listed by: BADGER PEABODY & SMITH REALTY/PLYMOUTH

