35 Mountain View Drive, Thornton, NH 03285
Local realty services provided by:Better Homes and Gardens Real Estate The Milestone Team
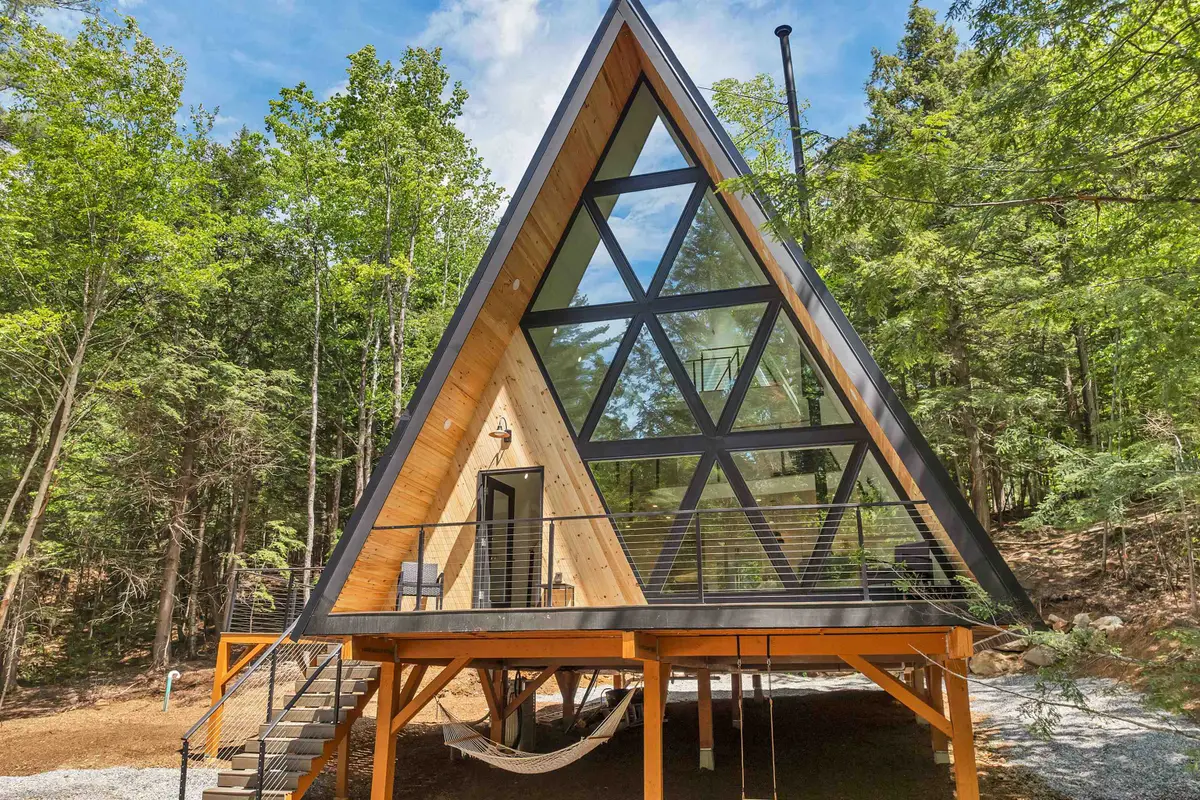
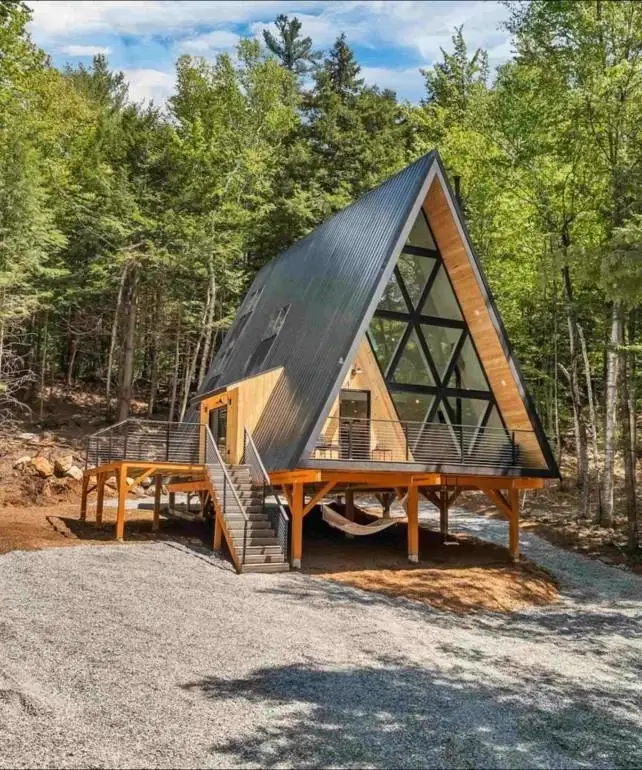
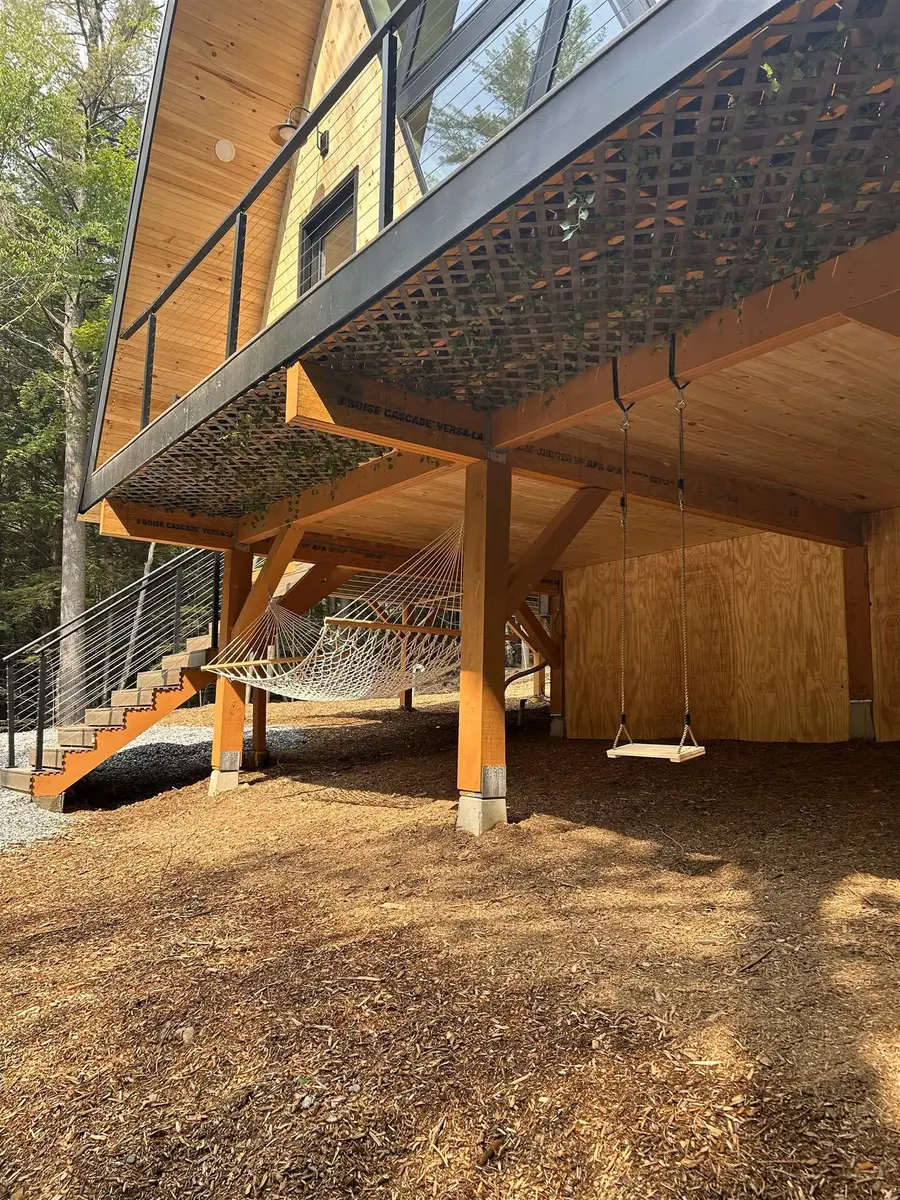
35 Mountain View Drive,Thornton, NH 03285
$774,900
- 2 Beds
- 2 Baths
- 1,670 sq. ft.
- Single family
- Active
Listed by:kerry raymondOff: 603-253-4345
Office:coldwell banker realty center harbor nh
MLS#:5044520
Source:PrimeMLS
Price summary
- Price:$774,900
- Price per sq. ft.:$464.01
- Monthly HOA dues:$12.5
About this home
PRICE IMPROVEMENT! OH from 10-12 on 6/29. This custom contemporary A-frame home with a 30 foot cathedral ceiling is located in the beautiful neighborhood of The Woods at Mill Brook in Thornton on a 1.74-acre lot. With an open concept feel, the home features modern appliances, engineered wood flooring, and quartz countertops in the kitchen. With two bedrooms, two bathrooms, and a loft for additional sleeping space, there is plenty of room for family and guests. The two decks off the main level allow you to enjoy the peaceful outdoors. The wooded yard surrounding the home creates private, natural setting. This home offers year-round access to recreational activities, as it is conveniently located close to Loon Mountain and Waterville Valley for skiing and hiking. Additional features include abundant natural light, a carport, a metal roof, and an HVAC system for cooling and heating. Make this your year-round home, vacation retreat, or an Airbnb rental opportunity.
Contact an agent
Home facts
- Year built:2025
- Listing Id #:5044520
- Added:71 day(s) ago
- Updated:August 08, 2025 at 07:19 PM
Rooms and interior
- Bedrooms:2
- Total bathrooms:2
- Living area:1,670 sq. ft.
Heating and cooling
- Cooling:Central AC
- Heating:Electric
Structure and exterior
- Roof:Metal
- Year built:2025
- Building area:1,670 sq. ft.
- Lot area:1.74 Acres
Utilities
- Sewer:Private
Finances and disclosures
- Price:$774,900
- Price per sq. ft.:$464.01
New listings near 35 Mountain View Drive
- New
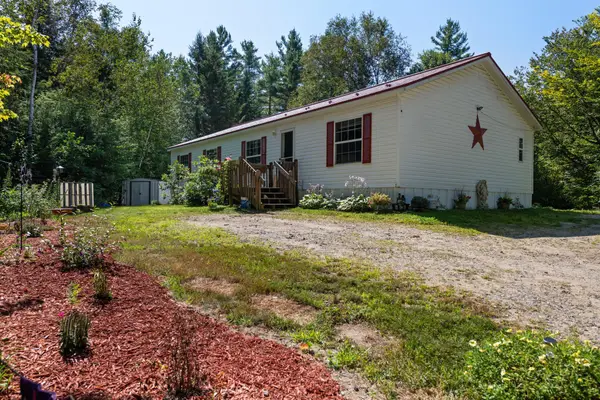 $299,000Active3 beds 2 baths1,404 sq. ft.
$299,000Active3 beds 2 baths1,404 sq. ft.20 Dick Bradley Road, Thornton, NH 03285
MLS# 5056611Listed by: KW COASTAL AND LAKES & MOUNTAINS REALTY/MEREDITH - New
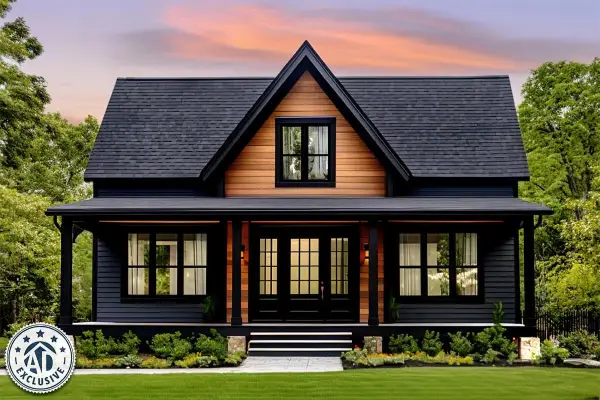 $538,921Active2 beds 2 baths1,084 sq. ft.
$538,921Active2 beds 2 baths1,084 sq. ft.Lot 22 Compass Point Road, Thornton, NH 03285
MLS# 5056228Listed by: KW COASTAL AND LAKES & MOUNTAINS REALTY/MEREDITH - New
 $600,000Active4 beds 2 baths1,536 sq. ft.
$600,000Active4 beds 2 baths1,536 sq. ft.2832 NH Route 175, Thornton, NH 03285
MLS# 5056201Listed by: BHHS VERANI MEREDITH - New
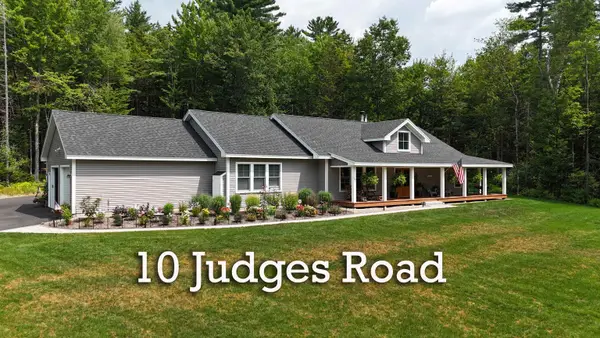 $889,000Active3 beds 2 baths2,348 sq. ft.
$889,000Active3 beds 2 baths2,348 sq. ft.10 Judges Road, Thornton, NH 03285
MLS# 5055993Listed by: ROPER REAL ESTATE - New
 $650,000Active4 beds 3 baths2,295 sq. ft.
$650,000Active4 beds 3 baths2,295 sq. ft.151-155 Mill Brook Road, Thornton, NH 03285
MLS# 5055335Listed by: PINKHAM REAL ESTATE - New
 $650,000Active-- beds -- baths2,295 sq. ft.
$650,000Active-- beds -- baths2,295 sq. ft.151-155 Mill Brook Road, Thornton, NH 02385
MLS# 5055336Listed by: PINKHAM REAL ESTATE - Open Sat, 2 to 4pmNew
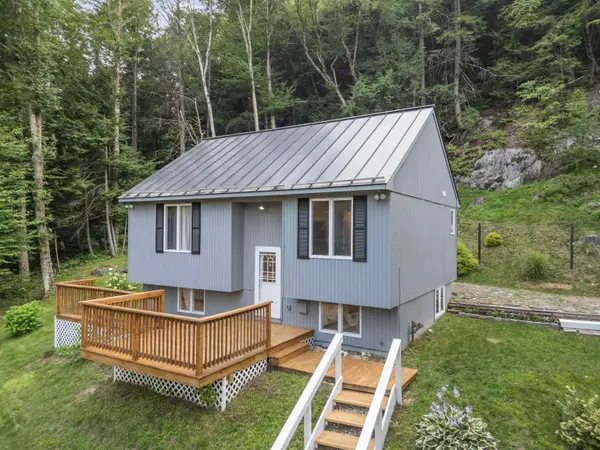 $395,000Active3 beds 2 baths1,350 sq. ft.
$395,000Active3 beds 2 baths1,350 sq. ft.29 Granite Ledge Road, Thornton, NH 03285
MLS# 5055196Listed by: CENTURY 21 MOUNTAINSIDE REALTY 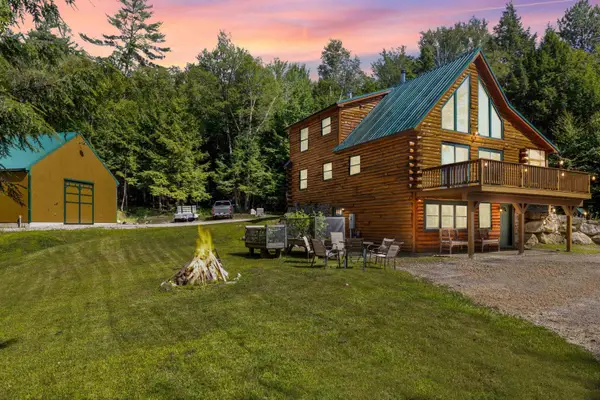 $759,900Active3 beds 2 baths1,799 sq. ft.
$759,900Active3 beds 2 baths1,799 sq. ft.165 Covered Bridge Road, Thornton, NH 03285
MLS# 5054764Listed by: CENTURY 21 MOUNTAINSIDE REALTY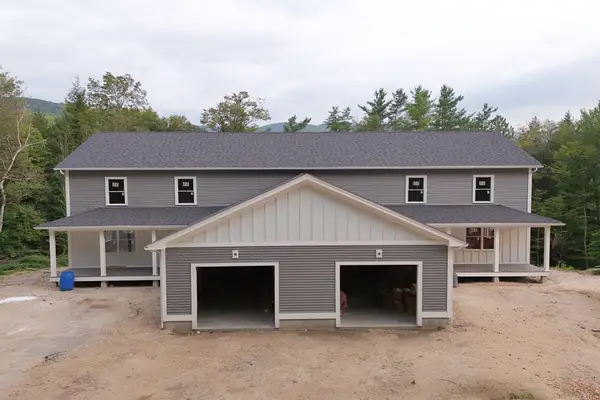 $924,900Active3 beds 3 baths2,300 sq. ft.
$924,900Active3 beds 3 baths2,300 sq. ft.612 Upper Mad River Road, Thornton, NH 03285
MLS# 5054633Listed by: JASON MITCHELL GROUP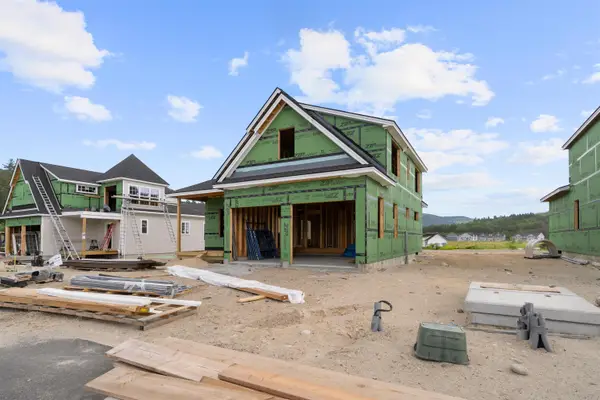 $939,000Active3 beds 4 baths2,342 sq. ft.
$939,000Active3 beds 4 baths2,342 sq. ft.8 Benjamin Lane #35, Thornton, NH 03285
MLS# 5052401Listed by: FOUR SEASONS SOTHEBY'S INT'L REALTY

