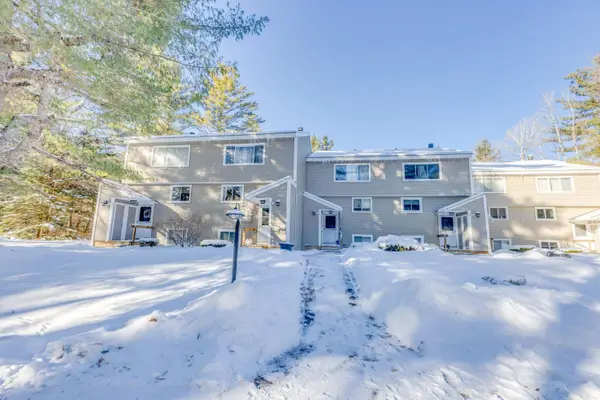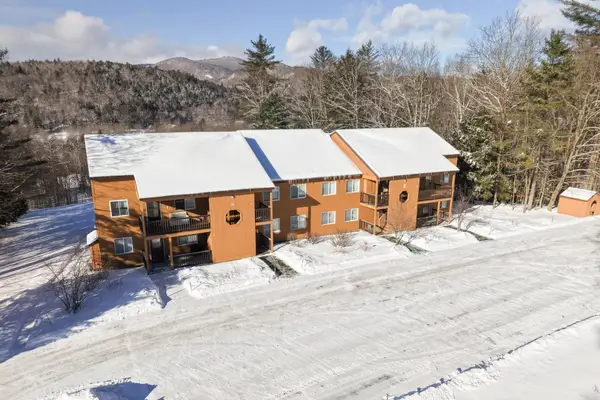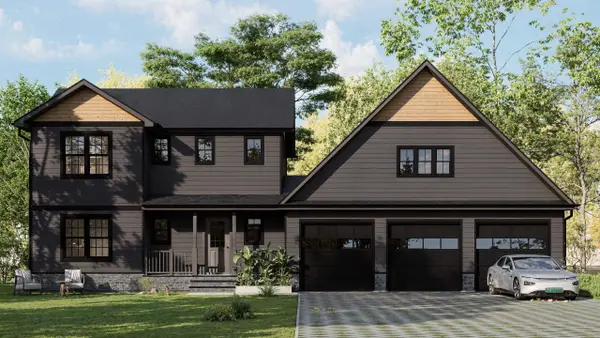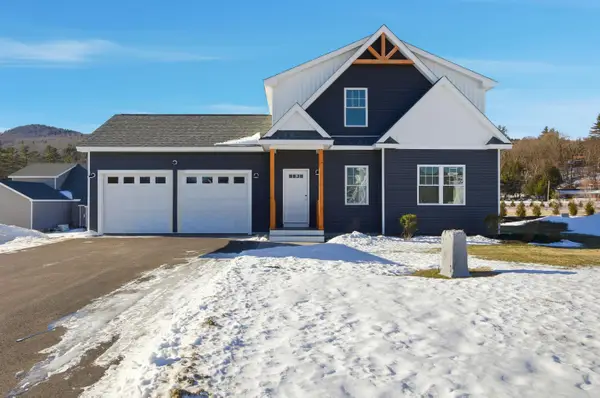612 Upper Mad River Road #C, Thornton, NH 03285
Local realty services provided by:Better Homes and Gardens Real Estate The Masiello Group
612 Upper Mad River Road #C,Thornton, NH 03285
$824,000
- 4 Beds
- 3 Baths
- 2,340 sq. ft.
- Condominium
- Active
Upcoming open houses
- Sat, Jan 2412:30 pm - 02:30 pm
- Sun, Jan 2510:00 am - 12:00 pm
Listed by: douglas dolanCell: 774-826-8320
Office: jason mitchell group
MLS#:5064797
Source:PrimeMLS
Price summary
- Price:$824,000
- Price per sq. ft.:$352.14
- Monthly HOA dues:$18.33
About this home
Mountain Living Meets Modern Luxury – Brand-New Townhomes in Thornton, NH. Welcome to SNOW CAP CONDOS your dream retreat in the heart of New Hampshire’s White Mountains. This stunning new construction townhomes, built by a skilled custom home builder, offers 2,340 square feet of beautifully designed living space that perfectly balances luxury, comfort, and low-maintenance living. Featuring 4 spacious bedrooms, 2.5 bathrooms, and a fully finished walkout basement that opens onto a lovely paved patio, this home is ideal for both year-round living and seasonal getaways. Located just 15 minutes from Waterville Valley Resort, you'll have easy access to world-class skiing, snowboarding, and a full calendar of winter events. But the magic of this location extends far beyond snow season. In warmer months, enjoy hiking and biking through the nearby White Mountain National Forest, tee off at championship golf courses like Owl’s Nest Resort, or spend the day kayaking, fishing, or swimming in the Pemi River and nearby lakes. This is more than just a home—it’s a four-season lifestyle. Nestled in a peaceful mountain setting, yet just minutes from the vibrant communities of Campton and Plymouth, you’ll experience the best of both serenity and convenience. Whether you're looking for a weekend escape or a full-time residence, this exceptional new townhome is your perfect launchpad for adventure in the White Mountains.
Contact an agent
Home facts
- Year built:2025
- Listing ID #:5064797
- Added:106 day(s) ago
- Updated:January 23, 2026 at 11:37 AM
Rooms and interior
- Bedrooms:4
- Total bathrooms:3
- Full bathrooms:2
- Living area:2,340 sq. ft.
Heating and cooling
- Cooling:Central AC, Multi-zone
- Heating:Direct Vent, Forced Air, Hot Air, In Ceiling, In Floor, Multi Zone
Structure and exterior
- Roof:Shingle
- Year built:2025
- Building area:2,340 sq. ft.
- Lot area:6 Acres
Schools
- High school:Plymouth Regional High School
- Middle school:Thornton Central School
- Elementary school:Thornton Central School
Utilities
- Sewer:Leach Field, Private, Septic, Septic Design Available, Shared
Finances and disclosures
- Price:$824,000
- Price per sq. ft.:$352.14
New listings near 612 Upper Mad River Road #C
- Open Sat, 10:30am to 12:30pmNew
 $299,000Active1 beds 1 baths810 sq. ft.
$299,000Active1 beds 1 baths810 sq. ft.23 Falls Road #9, Thornton, NH 03285
MLS# 5074543Listed by: COLDWELL BANKER REALTY CENTER HARBOR NH - New
 $99,900Active1.39 Acres
$99,900Active1.39 Acres00 Route 175, Thornton, NH 03285
MLS# 5074202Listed by: TODAY REAL ESTATE - Open Sat, 9am to 1pmNew
 $955,000Active3 beds 4 baths2,342 sq. ft.
$955,000Active3 beds 4 baths2,342 sq. ft.8 Benjamin Lane #35, Thornton, NH 03285
MLS# 5073681Listed by: FOUR SEASONS SOTHEBY'S INT'L REALTY  $335,000Active4 beds 4 baths1,745 sq. ft.
$335,000Active4 beds 4 baths1,745 sq. ft.869 Upper Mad River Road #B-1, Thornton, NH 03285
MLS# 5073607Listed by: ROPER REAL ESTATE $299,000Active4 beds 4 baths1,743 sq. ft.
$299,000Active4 beds 4 baths1,743 sq. ft.869 Upper Mad River Road #5, Thornton, NH 03285
MLS# 5073589Listed by: ROPER REAL ESTATE $495,000Active4 beds 3 baths1,754 sq. ft.
$495,000Active4 beds 3 baths1,754 sq. ft.121 Judges Road, Thornton, NH 03285
MLS# 5073436Listed by: ROPER REAL ESTATE $945,000Active3 beds 3 baths2,324 sq. ft.
$945,000Active3 beds 3 baths2,324 sq. ft.2 Benjamin Lane #38, Thornton, NH 03285
MLS# 5073383Listed by: FOUR SEASONS SOTHEBY'S INT'L REALTY $345,000Active2 beds 2 baths1,064 sq. ft.
$345,000Active2 beds 2 baths1,064 sq. ft.96 Star Ridge Road #40, Thornton, NH 03285
MLS# 5073137Listed by: LEGACY GROUP/ REAL BROKER NH, LLC $1,100,000Active4 beds 4 baths2,582 sq. ft.
$1,100,000Active4 beds 4 baths2,582 sq. ft.1072 State Route 49, Thornton, NH 03285
MLS# 5072999Listed by: OWL'S NEST REAL ESTATE- Open Sat, 3 to 5pm
 $759,000Active3 beds 3 baths1,808 sq. ft.
$759,000Active3 beds 3 baths1,808 sq. ft.39 Melina's Way, Thornton, NH 03285
MLS# 5072862Listed by: CENTURY 21 MOUNTAINSIDE REALTY
