65 Mountain River East Road #58, Thornton, NH 03285
Local realty services provided by:Better Homes and Gardens Real Estate The Masiello Group
65 Mountain River East Road #58,Thornton, NH 03285
$350,000
- 3 Beds
- 2 Baths
- 1,259 sq. ft.
- Condominium
- Active
Listed by: angel allisonCell: 603-254-6541
Office: exp realty
MLS#:5066847
Source:PrimeMLS
Price summary
- Price:$350,000
- Price per sq. ft.:$278
- Monthly HOA dues:$229
About this home
Let this beautifully updated condo be your homebase when the mountains are calling. Step inside to a remodeled kitchen featuring solid cherry cabinets, granite countertops, stainless steel appliances, and ceramic tile flooring — a perfect blend of style and functionality. The spacious living room offers a wood-burning fireplace for cozy evenings and slider doors that open to a private patio where you can take in breathtaking mountain and sunset views. Upstairs, the primary bedroom suite includes its own balcony (will be replaced in 2026) with matching mountain views and an ensuite bath. A second bedroom and full bath complete the second level. A versatile loft space on the third level serves perfectly as a third bedroom, home office, or recreation area. This well-maintained association recently added brand-new pickleball courts and has an in-ground pool and hot tub surrounded by 300 wooded acres for exploring. With fresh exterior paint and landscaping, Mountain River East continues to stand out as one of Thornton’s most sought-after communities. Enjoy the comfort of modern updates, stunning views, and resort-style amenities — all within minutes of Owl's Nest Resort, Waterville Valley, Loon Mountain Ski Resort, and countless hiking trails. There are activities for all four seasons and all within an easy drive from neighboring states. *Seller has paid the special assessment fee for the first quarter of 2026.
Contact an agent
Home facts
- Year built:1986
- Listing ID #:5066847
- Added:113 day(s) ago
- Updated:February 13, 2026 at 12:44 PM
Rooms and interior
- Bedrooms:3
- Total bathrooms:2
- Full bathrooms:1
- Living area:1,259 sq. ft.
Heating and cooling
- Heating:Baseboard, Electric
Structure and exterior
- Roof:Asphalt Shingle
- Year built:1986
- Building area:1,259 sq. ft.
- Lot area:301 Acres
Schools
- High school:Plymouth Regional High School
- Middle school:Thornton Central School
- Elementary school:Thornton Central School
Utilities
- Sewer:Community
Finances and disclosures
- Price:$350,000
- Price per sq. ft.:$278
- Tax amount:$4,090 (2024)
New listings near 65 Mountain River East Road #58
- New
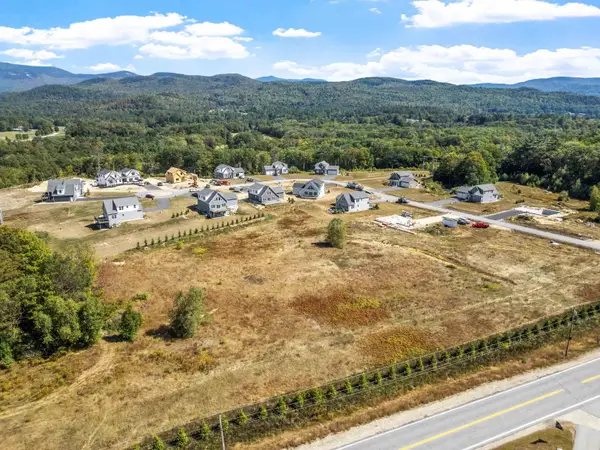 $715,000Active3 beds 3 baths1,600 sq. ft.
$715,000Active3 beds 3 baths1,600 sq. ft.Melina's Way #18, Thornton, NH 03285
MLS# 5076402Listed by: CENTURY 21 MOUNTAINSIDE REALTY - New
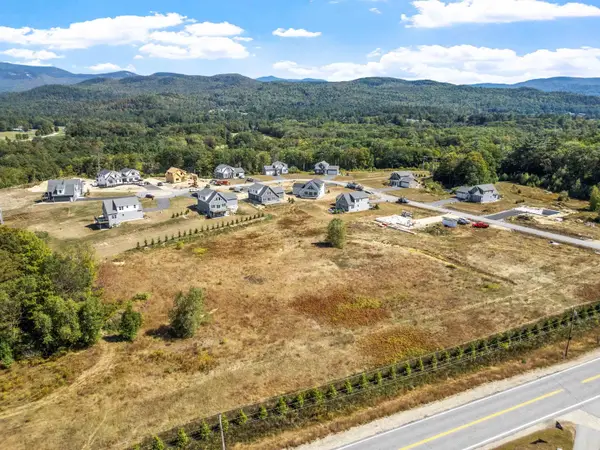 $715,000Active3 beds 3 baths1,600 sq. ft.
$715,000Active3 beds 3 baths1,600 sq. ft.Melina's Way #18, Thornton, NH 03285
MLS# 5076398Listed by: CENTURY 21 MOUNTAINSIDE REALTY - Open Sat, 2 to 4pm
 $299,000Active4 beds 4 baths1,743 sq. ft.
$299,000Active4 beds 4 baths1,743 sq. ft.869 Upper Mad River Road #B-5, Thornton, NH 03285
MLS# 5073589Listed by: ROPER REAL ESTATE - New
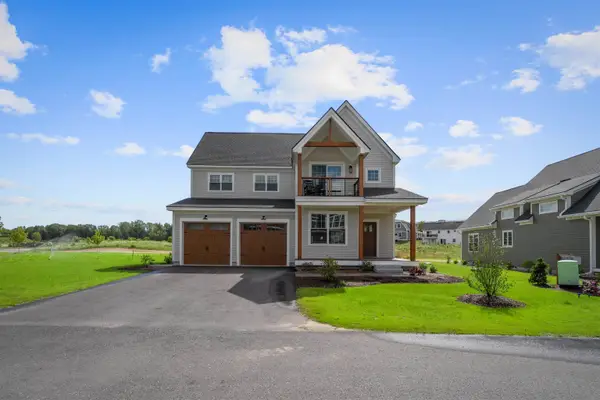 $1,050,000Active4 beds 4 baths2,631 sq. ft.
$1,050,000Active4 beds 4 baths2,631 sq. ft.4 Grace Road #32, Thornton, NH 03285
MLS# 5076199Listed by: FOUR SEASONS SOTHEBY'S INT'L REALTY - New
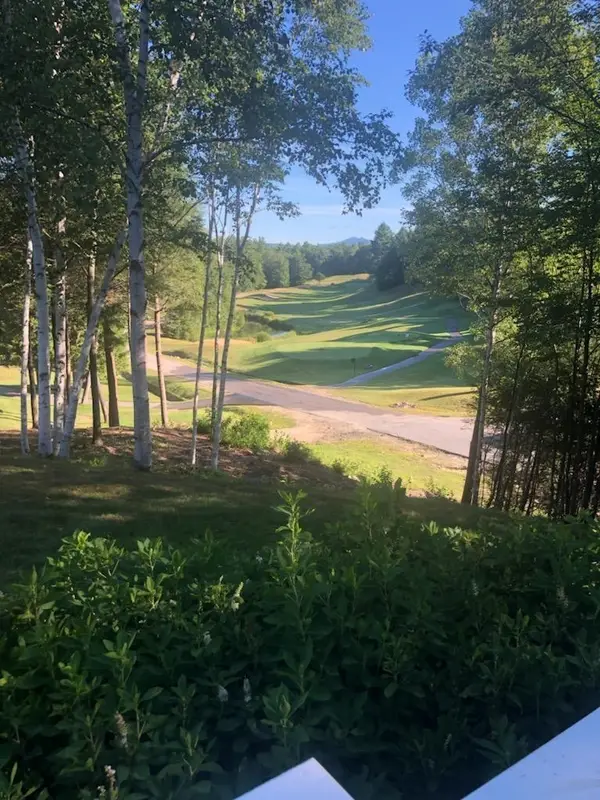 $879,000Active3 beds 3 baths3,000 sq. ft.
$879,000Active3 beds 3 baths3,000 sq. ft.6 Southwest Spur Road, Thornton, NH 03285
MLS# 5076125Listed by: DEREK GREENE - New
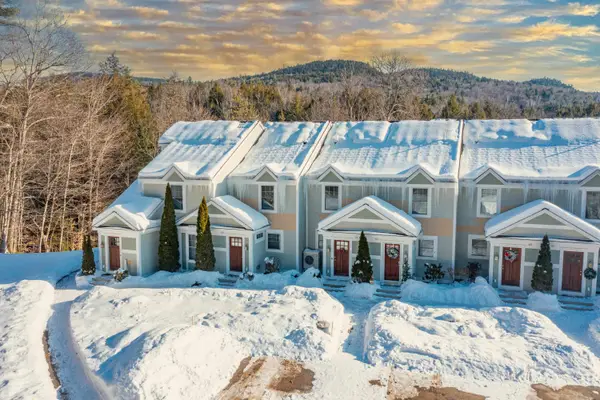 $289,900Active1 beds 1 baths823 sq. ft.
$289,900Active1 beds 1 baths823 sq. ft.23 Falls Road #1, Thornton, NH 03285
MLS# 5075808Listed by: BADGER PEABODY & SMITH REALTY/HOLDERNESS - New
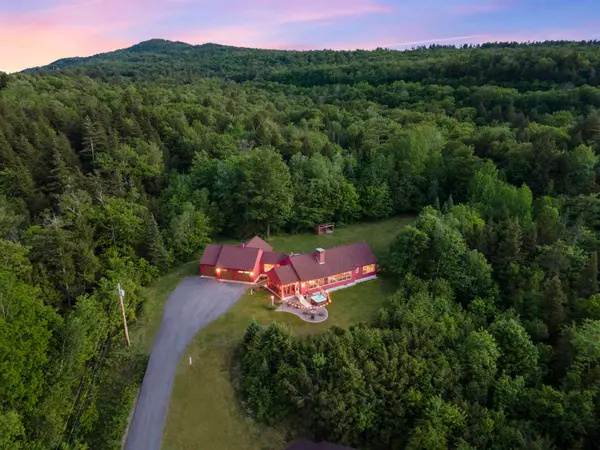 $1,795,000Active4 beds 3 baths3,840 sq. ft.
$1,795,000Active4 beds 3 baths3,840 sq. ft.3039 US Route 3, Thornton, NH 03285
MLS# 5075532Listed by: COLDWELL BANKER REALTY ANDOVER MA  $299,000Active1 beds 1 baths810 sq. ft.
$299,000Active1 beds 1 baths810 sq. ft.23 Falls Road #9, Thornton, NH 03285
MLS# 5074543Listed by: COLDWELL BANKER REALTY CENTER HARBOR NH $99,900Active1.39 Acres
$99,900Active1.39 Acres00 Route 175, Thornton, NH 03285
MLS# 5074202Listed by: TODAY REAL ESTATE $955,000Active3 beds 4 baths2,342 sq. ft.
$955,000Active3 beds 4 baths2,342 sq. ft.8 Benjamin Lane #35, Thornton, NH 03285
MLS# 5073681Listed by: FOUR SEASONS SOTHEBY'S INT'L REALTY

