93 Waterthorn Road, Thornton, NH 03285
Local realty services provided by:Better Homes and Gardens Real Estate The Milestone Team

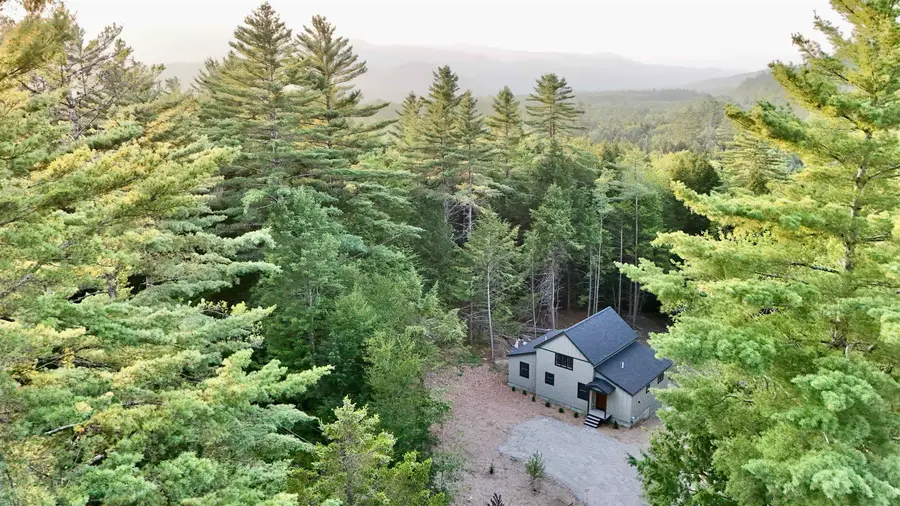
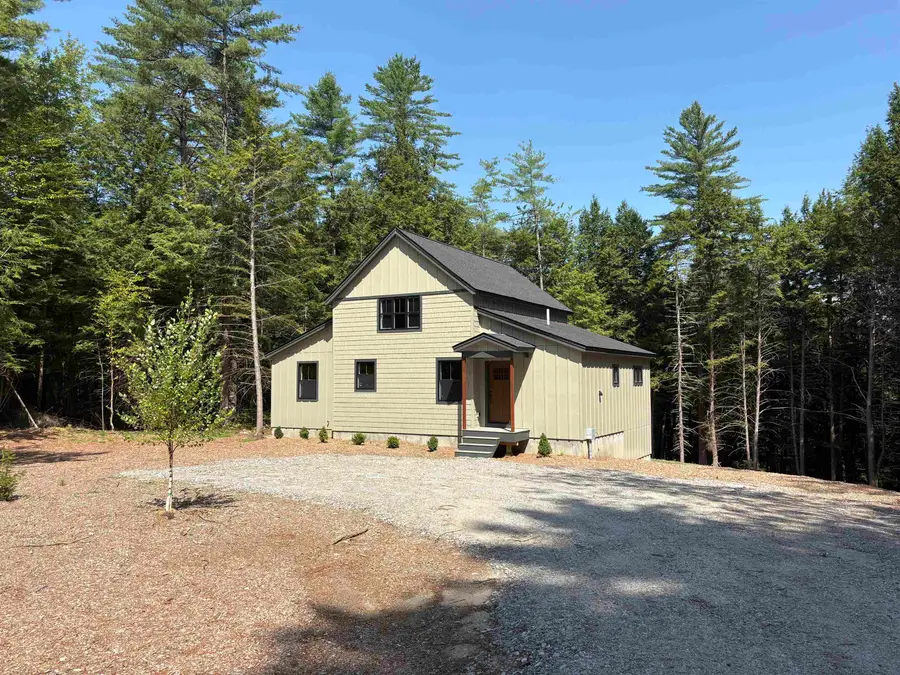
93 Waterthorn Road,Thornton, NH 03285
$729,900
- 3 Beds
- 2 Baths
- 2,092 sq. ft.
- Single family
- Active
Listed by:leslie fox
Office:red fox realty
MLS#:5040399
Source:PrimeMLS
Price summary
- Price:$729,900
- Price per sq. ft.:$264.07
About this home
Just completed! This stunning Craftsman-style home is situated in a quiet Thornton subdivision, offering exceptional quality, timeless design, and detailed craftsmanship. A covered entry leads into a tiled mudroom with built-in bench, closet, and laundry area. The open-concept kitchen, living, and dining area features tongue-and-groove cathedral ceilings, Eastern Pine timber accents, hardwood flooring, and ample natural light. The kitchen is a true centerpiece with soft-close cabinetry, granite countertops, Samsung stainless appliances, and a custom stone-faced island. The floor plan provides privacy and functionality with a spacious primary suite on one side of the home, while two additional bedrooms and a full bath are on the opposite side. Both bathrooms feature custom tiled showers, tile flooring, and vanities with marble countertops for a luxurious touch. A handcrafted hemlock staircase leads to a massive loft with black stainless cable railings, plush carpeting, and views of the living area below. The finished lower level includes a large family room and two additional rooms with egress windows, partial framing, and electrical in place. Composite decking, mahogany posts, and black cable railings complete the outdoor space, reflecting the home’s attention to detail. Don’t miss out on this one, it’s a gem.
Contact an agent
Home facts
- Year built:2025
- Listing Id #:5040399
- Added:95 day(s) ago
- Updated:August 15, 2025 at 09:41 PM
Rooms and interior
- Bedrooms:3
- Total bathrooms:2
- Living area:2,092 sq. ft.
Heating and cooling
- Heating:Baseboard, Hot Water
Structure and exterior
- Roof:Asphalt Shingle
- Year built:2025
- Building area:2,092 sq. ft.
- Lot area:1 Acres
Schools
- High school:Plymouth Regional High School
- Elementary school:Thornton Central School
Utilities
- Sewer:Concrete, Leach Field, Septic
Finances and disclosures
- Price:$729,900
- Price per sq. ft.:$264.07
- Tax amount:$633 (2024)
New listings near 93 Waterthorn Road
- New
 $374,900Active11 Acres
$374,900Active11 Acres13 Champions Way, Thornton, NH 03223
MLS# 5056811Listed by: LOON VALLEY REAL ESTATE INC - New
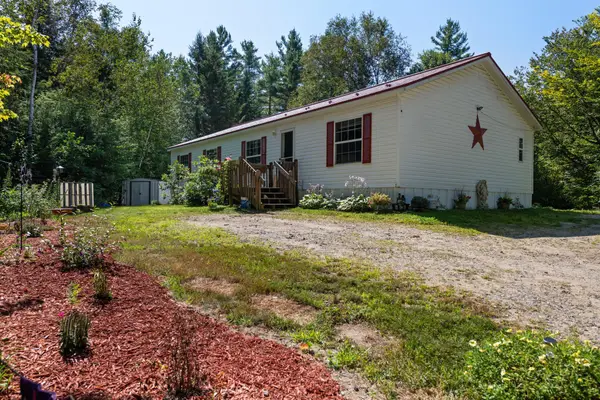 $299,000Active3 beds 2 baths1,404 sq. ft.
$299,000Active3 beds 2 baths1,404 sq. ft.20 Dick Bradley Road, Thornton, NH 03285
MLS# 5056611Listed by: KW COASTAL AND LAKES & MOUNTAINS REALTY/MEREDITH - New
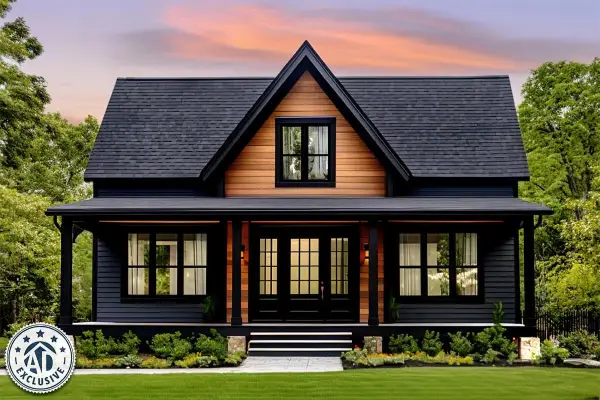 $538,921Active2 beds 2 baths1,084 sq. ft.
$538,921Active2 beds 2 baths1,084 sq. ft.Lot 22 Compass Point Road, Thornton, NH 03285
MLS# 5056228Listed by: KW COASTAL AND LAKES & MOUNTAINS REALTY/MEREDITH - New
 $600,000Active4 beds 2 baths1,536 sq. ft.
$600,000Active4 beds 2 baths1,536 sq. ft.2832 NH Route 175, Thornton, NH 03285
MLS# 5056201Listed by: BHHS VERANI MEREDITH - New
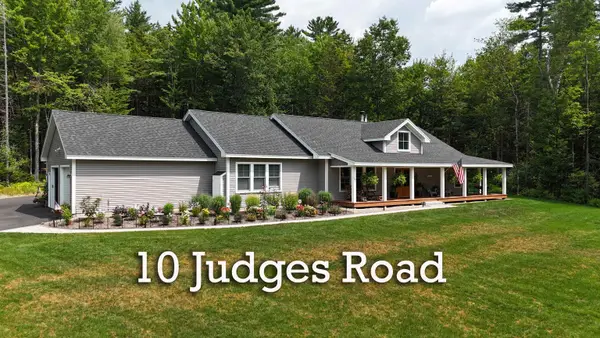 $889,000Active3 beds 2 baths2,348 sq. ft.
$889,000Active3 beds 2 baths2,348 sq. ft.10 Judges Road, Thornton, NH 03285
MLS# 5055993Listed by: ROPER REAL ESTATE - New
 $650,000Active4 beds 3 baths2,295 sq. ft.
$650,000Active4 beds 3 baths2,295 sq. ft.151-155 Mill Brook Road, Thornton, NH 03285
MLS# 5055335Listed by: PINKHAM REAL ESTATE - New
 $650,000Active-- beds -- baths2,295 sq. ft.
$650,000Active-- beds -- baths2,295 sq. ft.151-155 Mill Brook Road, Thornton, NH 02385
MLS# 5055336Listed by: PINKHAM REAL ESTATE - Open Sat, 2 to 4pmNew
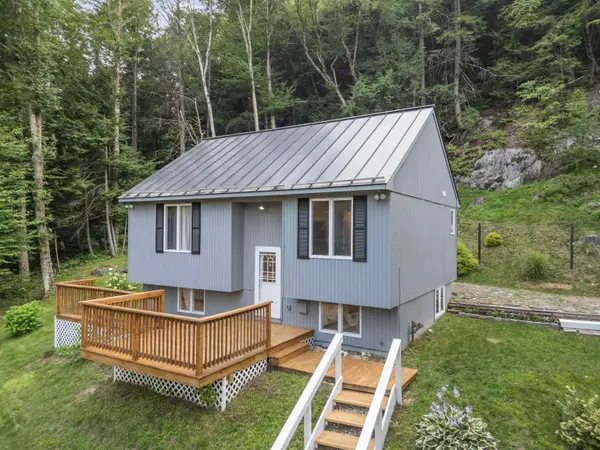 $395,000Active3 beds 2 baths1,350 sq. ft.
$395,000Active3 beds 2 baths1,350 sq. ft.29 Granite Ledge Road, Thornton, NH 03285
MLS# 5055196Listed by: CENTURY 21 MOUNTAINSIDE REALTY 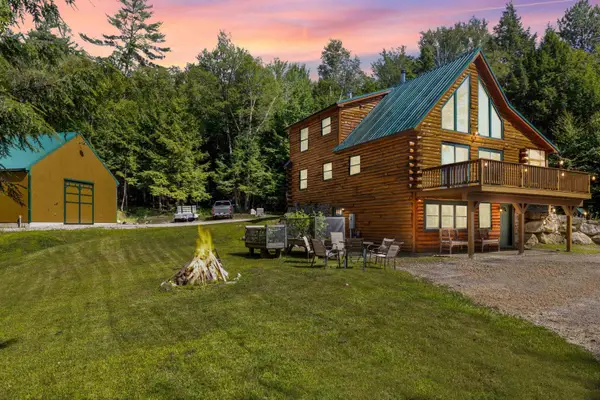 $759,900Active3 beds 2 baths1,799 sq. ft.
$759,900Active3 beds 2 baths1,799 sq. ft.165 Covered Bridge Road, Thornton, NH 03285
MLS# 5054764Listed by: CENTURY 21 MOUNTAINSIDE REALTY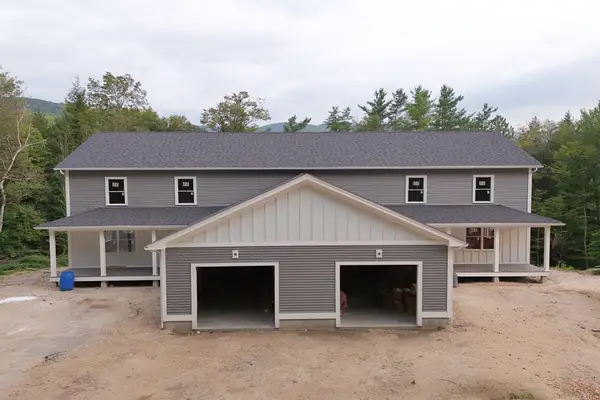 $924,900Active3 beds 3 baths2,300 sq. ft.
$924,900Active3 beds 3 baths2,300 sq. ft.612 Upper Mad River Road, Thornton, NH 03285
MLS# 5054633Listed by: JASON MITCHELL GROUP

