94 River Run Road #7, Thornton, NH 03285
Local realty services provided by:Better Homes and Gardens Real Estate The Milestone Team
94 River Run Road #7,Thornton, NH 03285
$185,000
- 2 Beds
- 2 Baths
- 1,093 sq. ft.
- Condominium
- Active
Listed by:kayla powell
Office:red fox realty
MLS#:5049736
Source:PrimeMLS
Price summary
- Price:$185,000
- Price per sq. ft.:$169.26
- Monthly HOA dues:$338
About this home
Welcome to this charming 2-bedroom, 2-bath condo located at the end of a quiet cul-de-sac in the heart of Thornton, NH — nestled in the beautiful White Mountains. This unit is part of a small 8-unit complex, offering a cozy community atmosphere. As you enter the condo, you’ll find a storage closet and private patio — the perfect spot for a couple of chairs and a small table to enjoy the fresh mountain air. Inside, the unit features a cozy living area with a gas-burning fireplace, ideal for relaxing after a day of outdoor adventure. The space is filled with natural light throughout, creating a bright and inviting atmosphere. Just off the living area is a functional kitchen with space for a table, and sliding doors that lead to the back. Upstairs offers two generously sized bedrooms, each with its own closet, and a full bath with washer and dryer hookups. On the third floor, you'll find a bonus loft space with a ¾ bath, ideal for a yoga room, office, or game area — a perfect private retreat. The home does need some cosmetic updates such as paint, appliances, and flooring, but it still has plenty of potential to become a wonderful mountain retreat or primary residence. This condo is perfect for year-round living, a weekend getaway, or a second home. Residents also have access to the scenic Pemigewasset River, making it a great choice for nature lovers and adventure seekers alike.
Contact an agent
Home facts
- Year built:1985
- Listing ID #:5049736
- Added:90 day(s) ago
- Updated:October 01, 2025 at 04:36 AM
Rooms and interior
- Bedrooms:2
- Total bathrooms:2
- Full bathrooms:1
- Living area:1,093 sq. ft.
Heating and cooling
- Heating:Electric, Stove
Structure and exterior
- Roof:Metal
- Year built:1985
- Building area:1,093 sq. ft.
Schools
- High school:Plymouth Regional High School
- Elementary school:Thornton Central School
Utilities
- Sewer:Septic Shared
Finances and disclosures
- Price:$185,000
- Price per sq. ft.:$169.26
- Tax amount:$2,504 (2024)
New listings near 94 River Run Road #7
- New
 $159,900Active2 beds 1 baths613 sq. ft.
$159,900Active2 beds 1 baths613 sq. ft.911 New Hampshire Route 49, Thornton, NH 03285
MLS# 5063494Listed by: CAMERON REAL ESTATE GROUP - New
 $140,000Active2 beds 2 baths924 sq. ft.
$140,000Active2 beds 2 baths924 sq. ft.15 Anderson Hill Road, Thornton, NH 03285
MLS# 5063488Listed by: POLIMENO REALTY - New
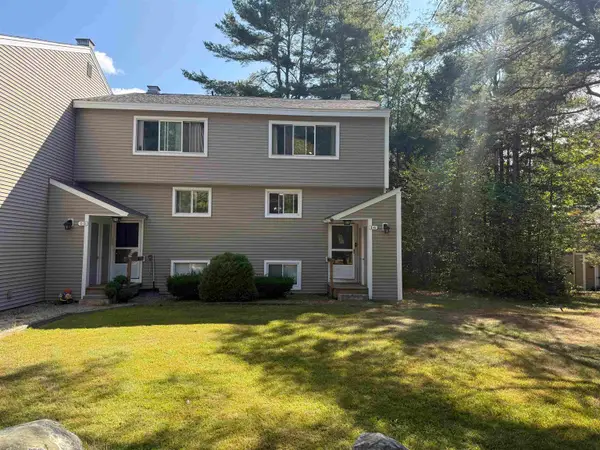 $329,900Active4 beds 4 baths1,700 sq. ft.
$329,900Active4 beds 4 baths1,700 sq. ft.52 Orris Road #6, Thornton, NH 03285
MLS# 5063330Listed by: WATERVILLE VALLEY REALTY - New
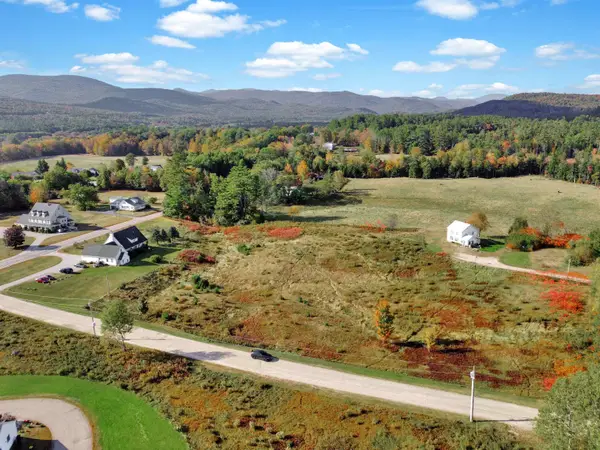 $94,900Active2.11 Acres
$94,900Active2.11 Acres00 Benton Road, Thornton, NH 03285
MLS# 5063322Listed by: OWL'S NEST REAL ESTATE - New
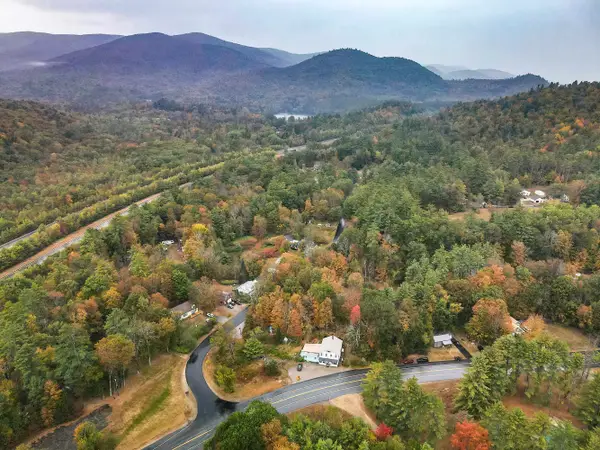 $430,000Active4 beds 3 baths3,720 sq. ft.
$430,000Active4 beds 3 baths3,720 sq. ft.3447 Us Route 3, Thornton, NH 03285
MLS# 5063227Listed by: COLDWELL BANKER REALTY CENTER HARBOR NH - New
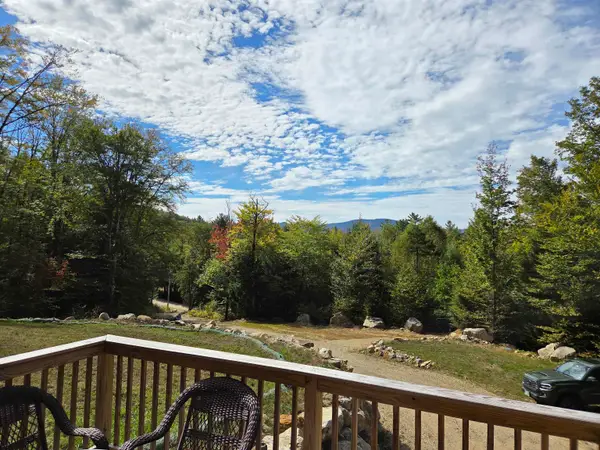 $535,000Active3 beds 2 baths1,316 sq. ft.
$535,000Active3 beds 2 baths1,316 sq. ft.189 Covered Bridge Road, Thornton, NH 03285
MLS# 5063029Listed by: ALPINE LAKES REAL ESTATE INC. - New
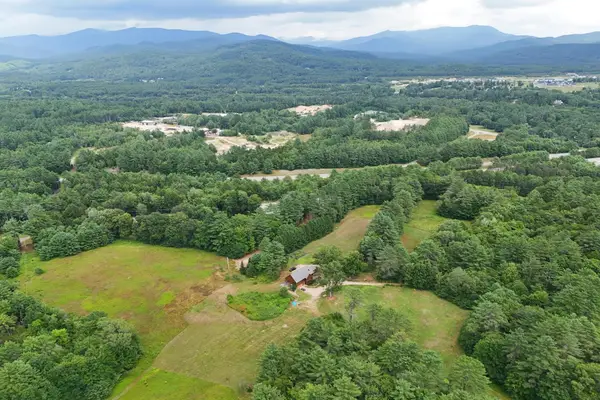 $1,250,000Active4 beds 4 baths3,633 sq. ft.
$1,250,000Active4 beds 4 baths3,633 sq. ft.52 Jansen Farm Road, Thornton, NH 03285
MLS# 5062841Listed by: REAL BROKER NH, LLC  $964,000Active3 beds 3 baths2,324 sq. ft.
$964,000Active3 beds 3 baths2,324 sq. ft.10 Benjamin Lane #34, Thornton, NH 03285
MLS# 4985696Listed by: FOUR SEASONS SOTHEBY'S INT'L REALTY- New
 $724,000Active3 beds 3 baths2,340 sq. ft.
$724,000Active3 beds 3 baths2,340 sq. ft.112 Woodwinds Drive, Thornton, NH 03285
MLS# 5062482Listed by: ROCHE REALTY GROUP  $699,000Active3 beds 2 baths2,672 sq. ft.
$699,000Active3 beds 2 baths2,672 sq. ft.93 Waterthorn Road, Thornton, NH 03285
MLS# 5062089Listed by: BADGER PEABODY & SMITH REALTY/PLYMOUTH
