Address Withheld By Seller, Thornton, NH 03285
Local realty services provided by:Better Homes and Gardens Real Estate The Masiello Group
Address Withheld By Seller,Thornton, NH 03285
$639,000
- 3 Beds
- 2 Baths
- 1,551 sq. ft.
- Single family
- Active
Listed by:debbie duffyOff: 603-253-4345
Office:coldwell banker realty center harbor nh
MLS#:5058433
Source:PrimeMLS
Sorry, we are unable to map this address
Price summary
- Price:$639,000
- Price per sq. ft.:$411.99
About this home
Meticulously maintained inside and out, this property welcomes you with a paved driveway, landscaped gardens, and a charming walkway all on a generous 3.51 acre lot. The home offers four levels of living space, featuring a fully renovated kitchen, hardwood floors throughout, three bedrooms, two baths, and a spacious finished, fully tiled basement. The primary suite on the upper level includes new carpets, bath with soaking tub and a private balcony. Large decks allow you to take in the surrounding views. Recent updates and improvements are extensive, offering peace of mind for the next owner. Conveniently located near the White Mountain National Forest and several ski areas for outdoor enthusiasts or just relax! OPEN HOUSE: Saturday, August 30th from 11:00-1:00.
Contact an agent
Home facts
- Year built:1987
- Listing ID #:5058433
- Added:5 day(s) ago
- Updated:September 01, 2025 at 05:42 PM
Rooms and interior
- Bedrooms:3
- Total bathrooms:2
- Full bathrooms:2
- Living area:1,551 sq. ft.
Heating and cooling
- Cooling:Mini Split
- Heating:Mini Split
Structure and exterior
- Roof:Asphalt Shingle
- Year built:1987
- Building area:1,551 sq. ft.
- Lot area:3.51 Acres
Schools
- High school:Plymouth Regional High School
- Elementary school:Thornton Central School
Utilities
- Sewer:Private
Finances and disclosures
- Price:$639,000
- Price per sq. ft.:$411.99
- Tax amount:$6,383 (2024)
New listings near 03285
- New
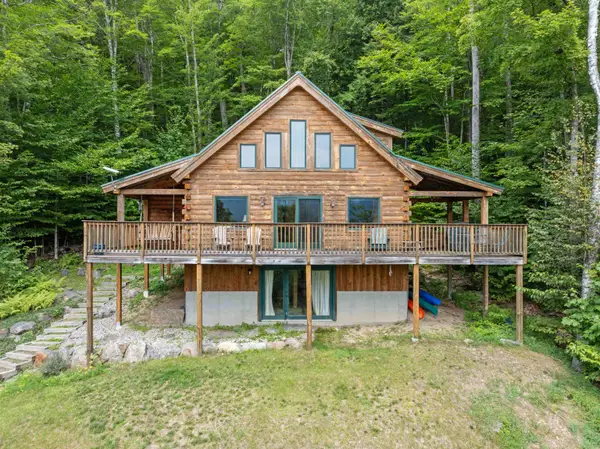 $679,000Active3 beds 2 baths2,033 sq. ft.
$679,000Active3 beds 2 baths2,033 sq. ft.Address Withheld By Seller, Thornton, NH 03285
MLS# 5059086Listed by: ROCHE REALTY GROUP - New
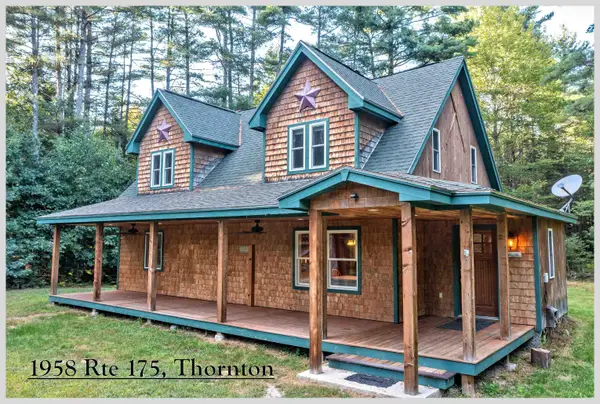 $525,000Active3 beds 3 baths1,610 sq. ft.
$525,000Active3 beds 3 baths1,610 sq. ft.Address Withheld By Seller, Thornton, NH 03285
MLS# 5058980Listed by: BADGER PEABODY & SMITH REALTY/PLYMOUTH 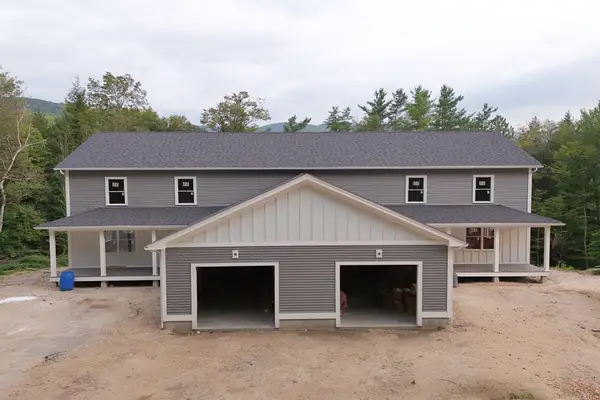 $924,900Active3 beds 3 baths2,300 sq. ft.
$924,900Active3 beds 3 baths2,300 sq. ft.Address Withheld By Seller, Thornton, NH 03285
MLS# 5054633Listed by: JASON MITCHELL GROUP- New
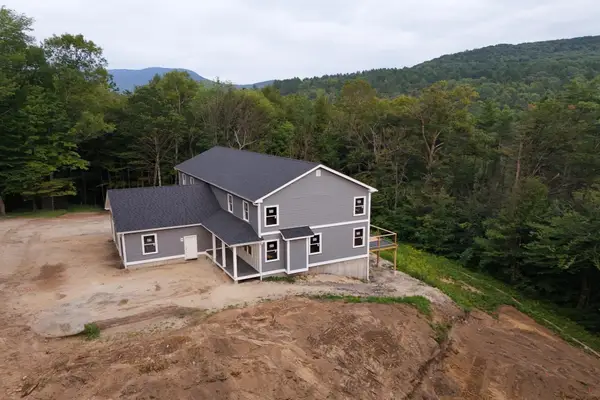 $889,000Active3 beds 3 baths2,300 sq. ft.
$889,000Active3 beds 3 baths2,300 sq. ft.Address Withheld By Seller, Thornton, NH 03285
MLS# 5058828Listed by: JASON MITCHELL GROUP - New
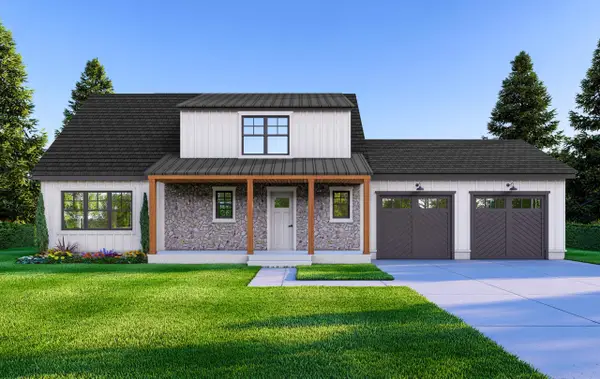 $799,000Active3 beds 3 baths1,808 sq. ft.
$799,000Active3 beds 3 baths1,808 sq. ft.Address Withheld By Seller, Thornton, NH 03285
MLS# 5058492Listed by: CENTURY 21 MOUNTAINSIDE REALTY - New
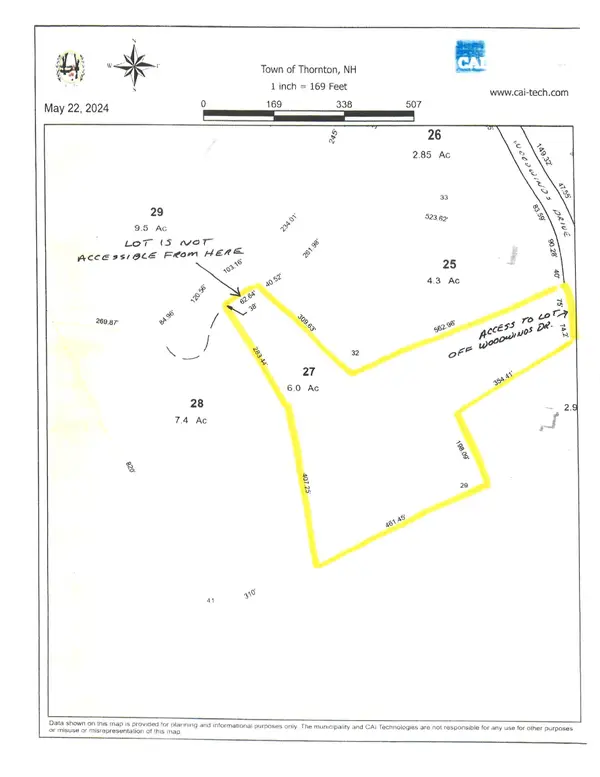 $179,000Active6 Acres
$179,000Active6 AcresAddress Withheld By Seller, Thornton, NH 03215
MLS# 5058360Listed by: BHHS VERANI NASHUA - New
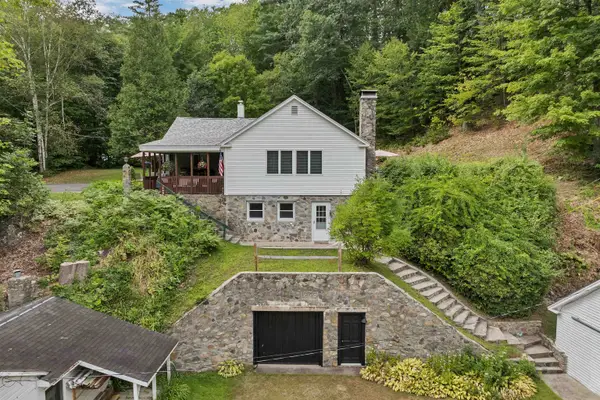 $642,000Active3 beds 5 baths1,494 sq. ft.
$642,000Active3 beds 5 baths1,494 sq. ft.Address Withheld By Seller, Thornton, NH 03285
MLS# 5057966Listed by: COLDWELL BANKER REALTY CENTER HARBOR NH - New
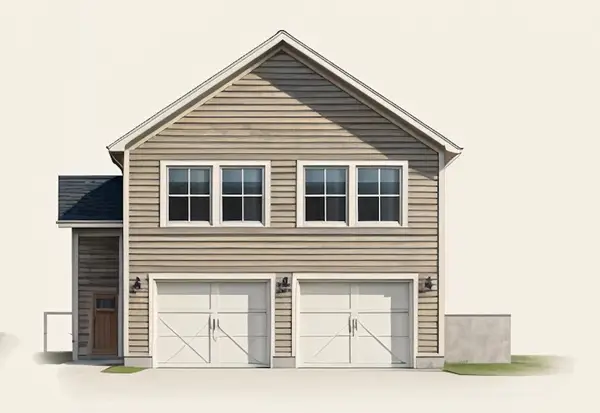 $890,000Active2 beds 2 baths1,800 sq. ft.
$890,000Active2 beds 2 baths1,800 sq. ft.Address Withheld By Seller, Thornton, NH 03285
MLS# 5057921Listed by: KW COASTAL AND LAKES & MOUNTAINS REALTY/WOLFEBORO 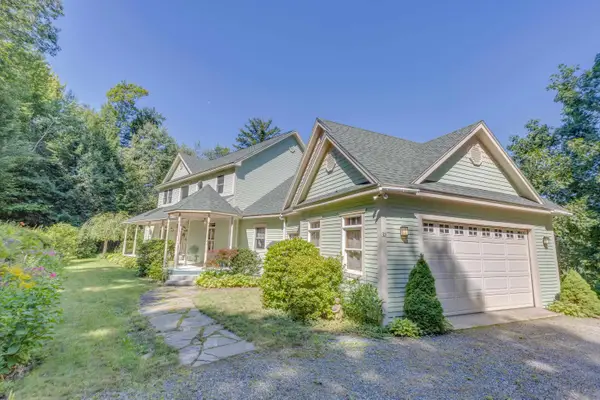 $799,000Active4 beds 4 baths2,438 sq. ft.
$799,000Active4 beds 4 baths2,438 sq. ft.Address Withheld By Seller, Thornton, NH 03285
MLS# 5057459Listed by: BADGER PEABODY & SMITH REALTY/PLYMOUTH
