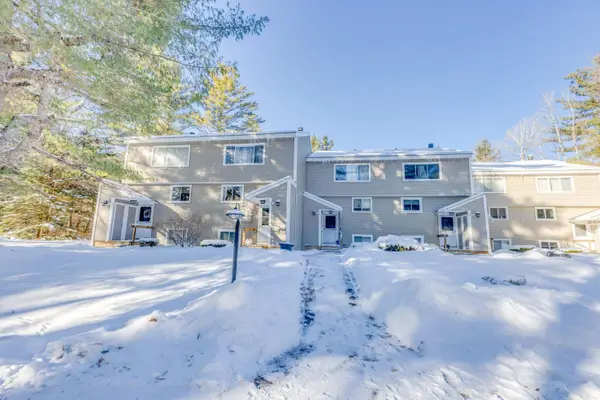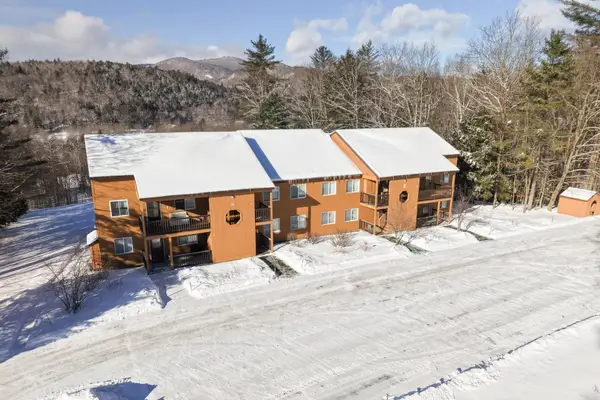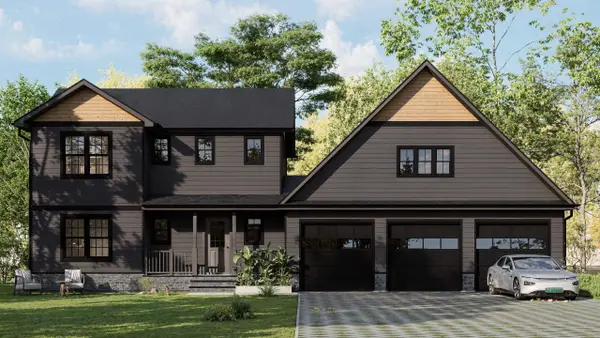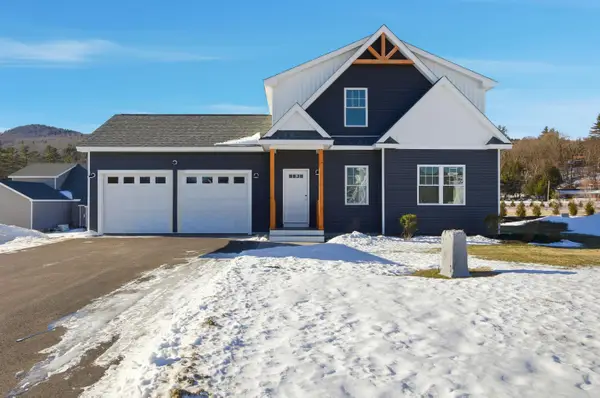26 Jack's Run, Thornton, NH 03285
Local realty services provided by:Better Homes and Gardens Real Estate The Masiello Group
Listed by: douglas dolanCell: 774-826-8320
Office: jason mitchell group
MLS#:5065357
Source:PrimeMLS
Price summary
- Price:$889,000
- Price per sq. ft.:$355.6
- Monthly HOA dues:$33.58
About this home
Stunning 3-Bed, 4-Bath Home with Mountain Views on Over an Acre.. Welcome to your mountain retreat! This beautifully crafted 3-bedroom, 4-bath single-family home sits on over an acre of land and offers the perfect blend of luxury, comfort, and location. With a spacious 2-car garage and over 2,000 square feet of living space, this home is ideal as a full-time residence, vacation getaway. Step inside to a thoughtfully designed mudroom—ideal for storing outdoor gear after a day on the trails or slopes. The open-concept main living area is both inviting and impressive, featuring soaring ceilings, a cozy gas fireplace, and expansive windows that frame stunning views of the White Mountains. The chef’s kitchen is a true showstopper, boasting quartz countertops, stainless steel appliances, custom soft-close cabinetry, and a generous center island—perfect for entertaining. Sliding doors off the dining area open to a large second-story deck, offering the perfect spot to enjoy morning coffee or sunset cocktails while taking in the panoramic mountain views. The main-level primary suite includes a spacious en-suite bathroom with double vanities and a custom tile shower. Upstairs, you'll find two additional generously sized bedrooms, a full bath, and a versatile loft space—ideal for a home office, media room, or extra guest accommodations. The outdoor space is just as inviting, featuring a level, manicured backyard with a stone patio and fire pit. A tree-lined perimeter for privacy.
Contact an agent
Home facts
- Year built:2024
- Listing ID #:5065357
- Added:103 day(s) ago
- Updated:January 22, 2026 at 08:36 AM
Rooms and interior
- Bedrooms:3
- Total bathrooms:4
- Full bathrooms:4
- Living area:2,500 sq. ft.
Heating and cooling
- Heating:Direct Vent, Electric, Hot Air
Structure and exterior
- Year built:2024
- Building area:2,500 sq. ft.
- Lot area:1.33 Acres
Schools
- High school:Plymouth Regional High School
- Middle school:Thornton Central School
- Elementary school:Thornton Central School
Utilities
- Sewer:Concrete, Leach Field, Private, Septic
Finances and disclosures
- Price:$889,000
- Price per sq. ft.:$355.6
New listings near 26 Jack's Run
- Open Sat, 10:30am to 12:30pmNew
 $299,000Active1 beds 1 baths810 sq. ft.
$299,000Active1 beds 1 baths810 sq. ft.23 Falls Road #9, Thornton, NH 03285
MLS# 5074543Listed by: COLDWELL BANKER REALTY CENTER HARBOR NH - New
 $99,900Active1.39 Acres
$99,900Active1.39 Acres00 Route 175, Thornton, NH 03285
MLS# 5074202Listed by: TODAY REAL ESTATE - New
 $955,000Active3 beds 4 baths2,342 sq. ft.
$955,000Active3 beds 4 baths2,342 sq. ft.8 Benjamin Lane #35, Thornton, NH 03285
MLS# 5073681Listed by: FOUR SEASONS SOTHEBY'S INT'L REALTY  $335,000Active4 beds 4 baths1,745 sq. ft.
$335,000Active4 beds 4 baths1,745 sq. ft.869 Upper Mad River Road #B-1, Thornton, NH 03285
MLS# 5073607Listed by: ROPER REAL ESTATE $299,000Active4 beds 4 baths1,743 sq. ft.
$299,000Active4 beds 4 baths1,743 sq. ft.869 Upper Mad River Road #5, Thornton, NH 03285
MLS# 5073589Listed by: ROPER REAL ESTATE $495,000Active4 beds 3 baths1,754 sq. ft.
$495,000Active4 beds 3 baths1,754 sq. ft.121 Judges Road, Thornton, NH 03285
MLS# 5073436Listed by: ROPER REAL ESTATE $945,000Active3 beds 3 baths2,324 sq. ft.
$945,000Active3 beds 3 baths2,324 sq. ft.2 Benjamin Lane #38, Thornton, NH 03285
MLS# 5073383Listed by: FOUR SEASONS SOTHEBY'S INT'L REALTY $345,000Active2 beds 2 baths1,064 sq. ft.
$345,000Active2 beds 2 baths1,064 sq. ft.96 Star Ridge Road #40, Thornton, NH 03285
MLS# 5073137Listed by: LEGACY GROUP/ REAL BROKER NH, LLC $1,100,000Active4 beds 4 baths2,582 sq. ft.
$1,100,000Active4 beds 4 baths2,582 sq. ft.1072 State Route 49, Thornton, NH 03285
MLS# 5072999Listed by: OWL'S NEST REAL ESTATE $759,000Active3 beds 3 baths1,808 sq. ft.
$759,000Active3 beds 3 baths1,808 sq. ft.39 Melina's Way, Thornton, NH 03285
MLS# 5072862Listed by: CENTURY 21 MOUNTAINSIDE REALTY
