1 Woodgate Circle, Tilton, NH 03276
Local realty services provided by:Better Homes and Gardens Real Estate The Milestone Team
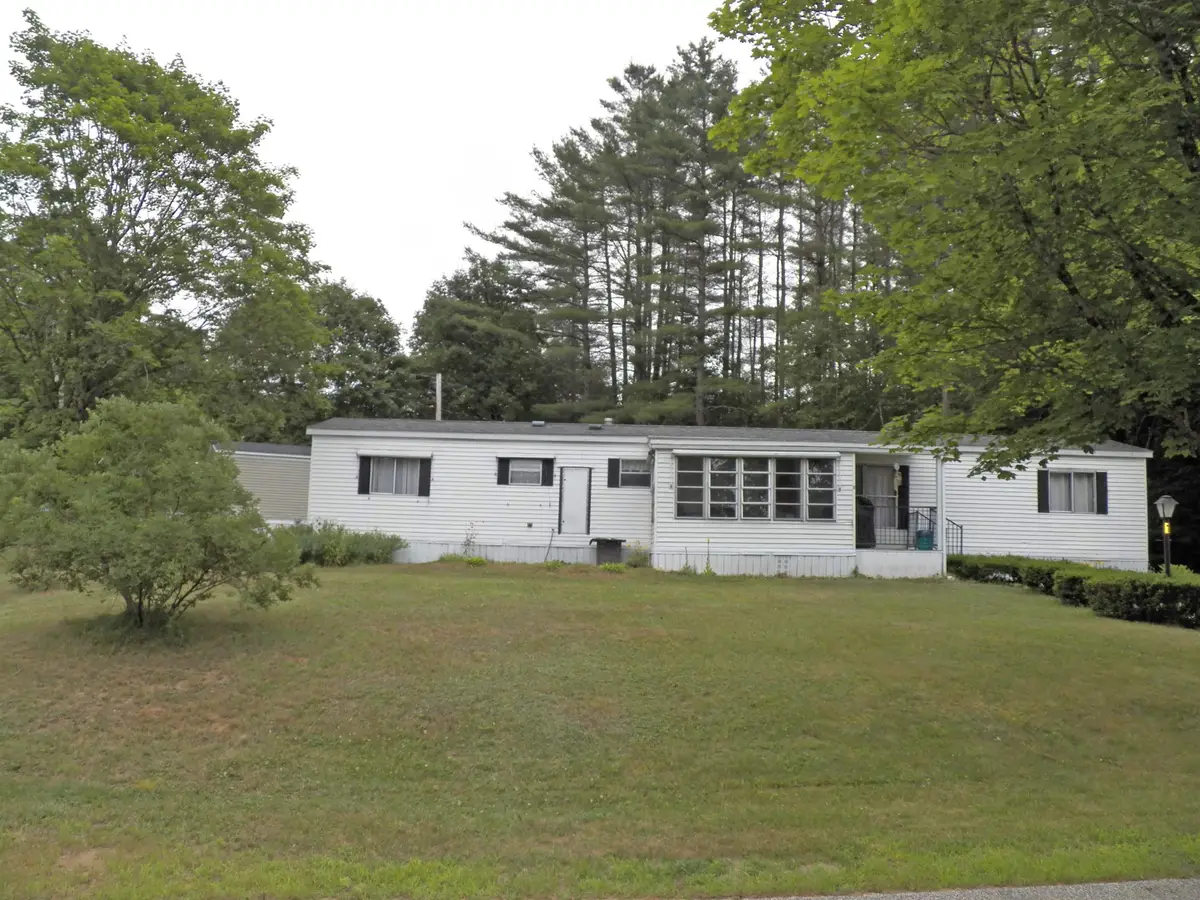
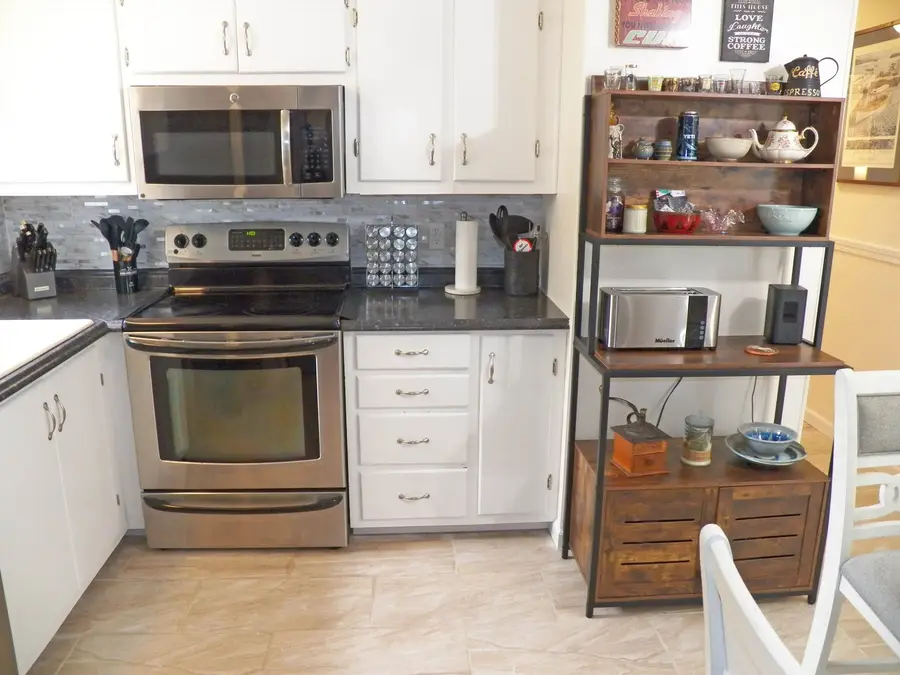
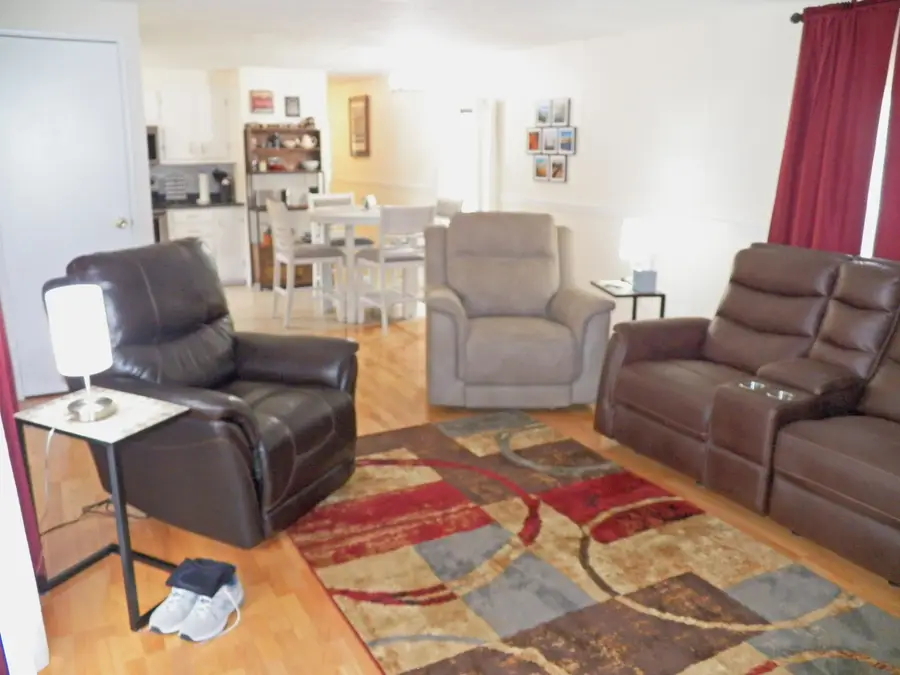
1 Woodgate Circle,Tilton, NH 03276
$169,000
- 2 Beds
- 2 Baths
- 1,065 sq. ft.
- Mobile / Manufactured
- Pending
Listed by:donald goudreauCell: 603-370-0798
Office:exp realty
MLS#:5051307
Source:PrimeMLS
Price summary
- Price:$169,000
- Price per sq. ft.:$158.69
- Monthly HOA dues:$531
About this home
The motivated seller says with your good credit and park approval Seller can do a quick closing. This 1981 Artcraft home has a roomy feel as it is 14X66 and 2 Sun Rooms too. Hemlocks Community is a desirable park just a few miles off exits 19 and 20. The home is a split floor plan, one bed is a suite with half bath and the other bed is next to the full bath. The home is clean, clean, clean as the current owner is a non-smoker and is pet free. The home is on a landscaped corner lot on a dead end road is a pleasure to experience. The neighborhood enjoys upkeeping the yards with flair, drive a golf cart around if you wish. The eat-in Kitchen opens to the Livingroom. Pick the Eastern facing Sun Room or Western facing Sun Room for your leisure time. Some key features are Central Air, Low cost Natural Gas heat, Water/Sewer included in fees, Awning and is fully applianced. 2 Compartment Shed has Electric on 1 side and a ramp on the other side. Amenities include: Community Building with a GYM and optional RV Parking space available. If you ski there is Gunstock nearby and the Lakes are nearby. Come see this beauty that does not disappoint.
Contact an agent
Home facts
- Year built:1981
- Listing Id #:5051307
- Added:32 day(s) ago
- Updated:August 11, 2025 at 01:45 PM
Rooms and interior
- Bedrooms:2
- Total bathrooms:2
- Full bathrooms:1
- Living area:1,065 sq. ft.
Heating and cooling
- Cooling:Central AC
- Heating:Hot Air, In Floor
Structure and exterior
- Roof:Asphalt Shingle
- Year built:1981
- Building area:1,065 sq. ft.
Schools
- High school:Winnisquam Regional High Sch
- Middle school:Winnisquam Regional Middle Sch
- Elementary school:Southwick School
Utilities
- Sewer:Public Available
Finances and disclosures
- Price:$169,000
- Price per sq. ft.:$158.69
- Tax amount:$1,746 (2025)
New listings near 1 Woodgate Circle
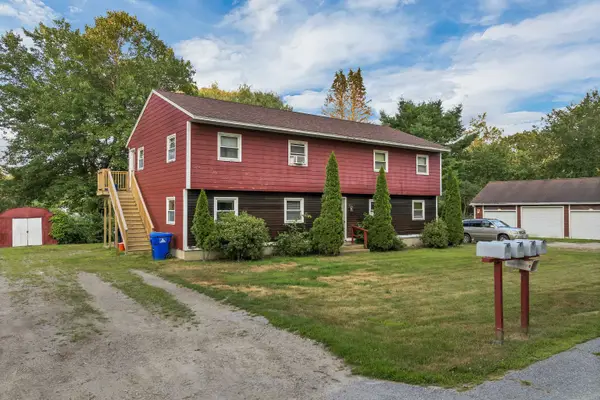 $499,900Pending-- beds -- baths2,750 sq. ft.
$499,900Pending-- beds -- baths2,750 sq. ft.4-6 Knapp Street, Tilton, NH 03276
MLS# 5054395Listed by: WHITE WATER REALTY GROUP LLC $375,000Active1 beds 1 baths864 sq. ft.
$375,000Active1 beds 1 baths864 sq. ft.44 Noyes Road, Tilton, NH 03276
MLS# 5054230Listed by: KW COASTAL AND LAKES & MOUNTAINS REALTY/MEREDITH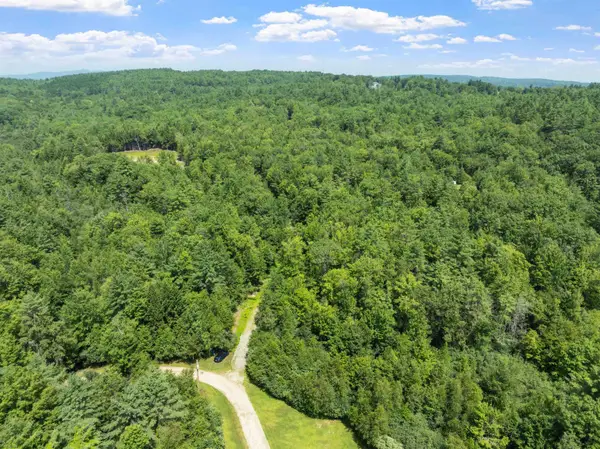 $199,000Pending13.58 Acres
$199,000Pending13.58 AcresCalef Hill Road #2, Tilton, NH 03276
MLS# 5054184Listed by: REALTY ONE GROUP NEXT LEVEL- CONCORD $399,000Active2 beds 1 baths800 sq. ft.
$399,000Active2 beds 1 baths800 sq. ft.22 Andrews Road, Tilton, NH 03276
MLS# 5054190Listed by: REALTY ONE GROUP NEXT LEVEL $169,900Active2 beds 2 baths960 sq. ft.
$169,900Active2 beds 2 baths960 sq. ft.2 Hemlock Road, Tilton, NH 03276
MLS# 5052884Listed by: BHHS VERANI BELMONT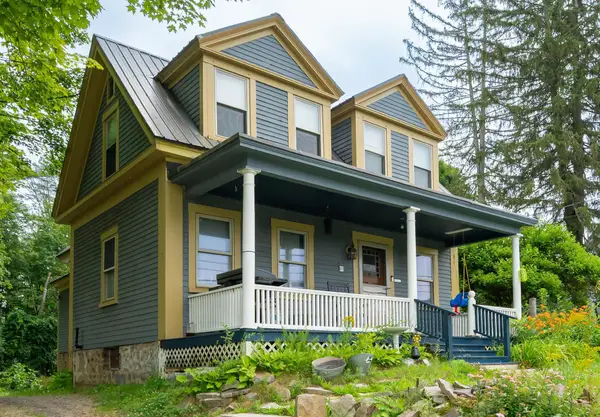 $374,900Active3 beds 2 baths1,746 sq. ft.
$374,900Active3 beds 2 baths1,746 sq. ft.67 School Street, Tilton, NH 03276
MLS# 5052865Listed by: PURPLE FINCH PROPERTIES $169,900Active2 beds 2 baths960 sq. ft.
$169,900Active2 beds 2 baths960 sq. ft.2 Hemlock Road, Tilton, NH 03276
MLS# 5052854Listed by: BHHS VERANI BELMONT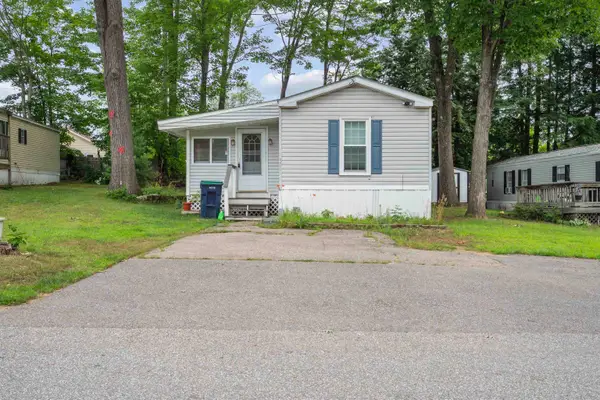 $140,000Active2 beds 2 baths1,084 sq. ft.
$140,000Active2 beds 2 baths1,084 sq. ft.30 White Rock Circle, Tilton, NH 03276
MLS# 5051660Listed by: ROCHE REALTY GROUP $140,000Active2 beds 2 baths1,084 sq. ft.
$140,000Active2 beds 2 baths1,084 sq. ft.30 White Rock Circle, Tilton, NH 03276
MLS# 5051658Listed by: ROCHE REALTY GROUP $349,999Active1 beds 1 baths410 sq. ft.
$349,999Active1 beds 1 baths410 sq. ft.885 Laconia Road #4, Tilton, NH 03276
MLS# 5051482Listed by: REALTY ONE GROUP NEXT LEVEL
