- BHGRE®
- New Hampshire
- Tilton
- 9 Aspen Road
9 Aspen Road, Tilton, NH 03276
Local realty services provided by:Better Homes and Gardens Real Estate The Masiello Group
9 Aspen Road,Tilton, NH 03276
$265,000
- 3 Beds
- 2 Baths
- 1,296 sq. ft.
- Mobile / Manufactured
- Active
Listed by: carol mattice
Office: roche realty group
MLS#:5069060
Source:PrimeMLS
Price summary
- Price:$265,000
- Price per sq. ft.:$204.48
About this home
Tilton - Discover the Perfect Blend of Comfort and Convenience! This wonderful 3-year-old, 3-bedroom, 2-bath Champion Atlantic Manufactured Home in Hunt Brook Estates radiates modern elegance and prime convenience. Step inside to a bright, open-concept living area perfect for both entertaining and intimate family gatherings. The well-appointed kitchen stands out with high-end appliances, striking granite countertops, and a new 7-foot granite island complete with cabinets—a true chef’s dream. Revel in the luxury of upgraded vinyl flooring and chic granite accents extending to the bathrooms, which also feature stylish new shower doors. Stay comfortably cool with the recently added central air system, while exterior upgrades include functional awnings and gutters, a portable generator connection, and a $15,000 custom-built 12 x 16 shed tailored to community specifications, enhancing the property’s appeal. Situated on a spacious lot with a paved driveway, enjoy effortless access to nearby amenities like Walmart and Market Basket. Situated in close proximity to schools, Tanger Outlet Mall, a variety of restaurants, and all the natural wonders of the Lakes Region. This property is leased and managed by Rogers Development Company, with a current HOA fee of $450 per month, scheduled to increase to $470 per month on January 1, 2026. Embrace this opportunity to own a fabulous home in an unbeatable location. Come Live Where You Play!
Contact an agent
Home facts
- Year built:2022
- Listing ID #:5069060
- Added:91 day(s) ago
- Updated:February 10, 2026 at 11:30 AM
Rooms and interior
- Bedrooms:3
- Total bathrooms:2
- Full bathrooms:2
- Living area:1,296 sq. ft.
Heating and cooling
- Cooling:Central AC
- Heating:Hot Air
Structure and exterior
- Roof:Asphalt Shingle
- Year built:2022
- Building area:1,296 sq. ft.
Schools
- High school:Winnisquam Regional High Sch
- Middle school:Winnisquam Regional Middle Sch
Utilities
- Sewer:Public Available
Finances and disclosures
- Price:$265,000
- Price per sq. ft.:$204.48
- Tax amount:$2,337 (2024)
New listings near 9 Aspen Road
- New
 $1,395,000Active45.2 Acres
$1,395,000Active45.2 Acres0 Concord Road #U06-01A, Northfield, NH 03276
MLS# 5076038Listed by: EXP REALTY 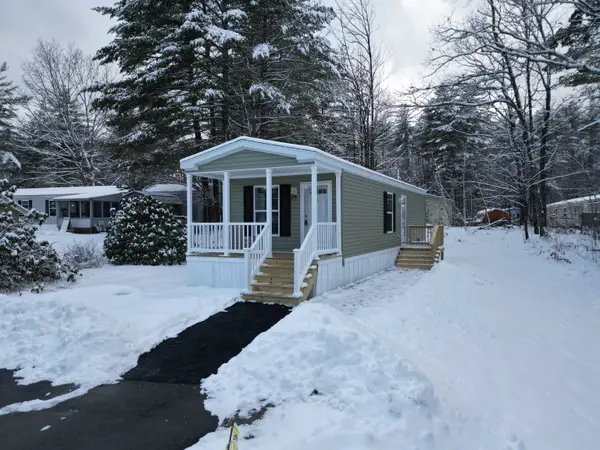 $140,000Active1 beds 1 baths640 sq. ft.
$140,000Active1 beds 1 baths640 sq. ft.24 Pine Hil Road, Tilton, NH 03276
MLS# 5074994Listed by: ZAHARIAS REAL ESTATE $529,000Active3 beds 3 baths2,492 sq. ft.
$529,000Active3 beds 3 baths2,492 sq. ft.22 Stonehenge Circle #7, Northfield, NH 03276
MLS# 5074583Listed by: RE/MAX INNOVATIVE BAYSIDE $529,000Active3 beds 3 baths2,492 sq. ft.
$529,000Active3 beds 3 baths2,492 sq. ft.22 Stonehenge Circle #7, Northfield, NH 03276
MLS# 5074588Listed by: RE/MAX INNOVATIVE BAYSIDE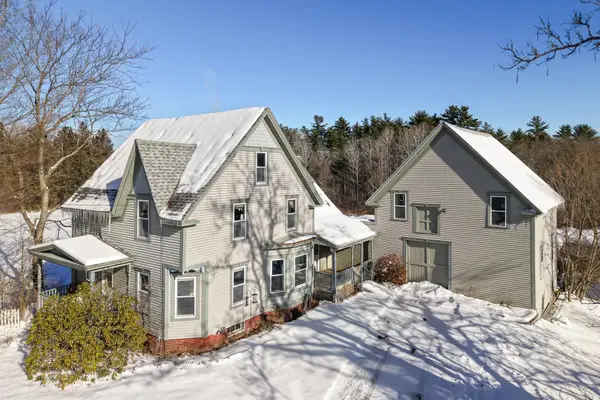 $589,000Active3 beds 1 baths1,932 sq. ft.
$589,000Active3 beds 1 baths1,932 sq. ft.199 School Street, Tilton, NH 03276
MLS# 5073173Listed by: LEGACY GROUP/ REAL BROKER NH, LLC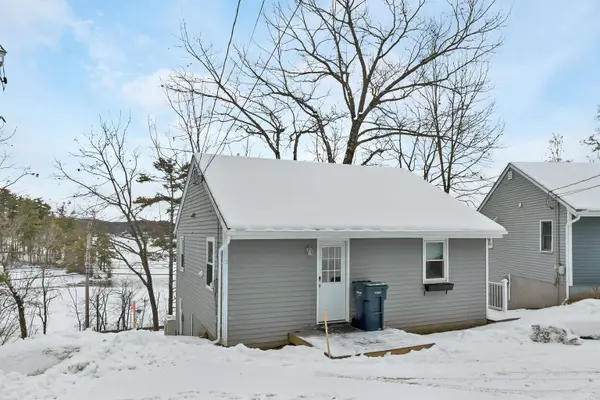 $449,900Pending3 beds 1 baths1,101 sq. ft.
$449,900Pending3 beds 1 baths1,101 sq. ft.6 Winnisquam Shore, Tilton, NH 03276
MLS# 5073101Listed by: WHITE WATER REALTY GROUP LLC $460,000Active4 beds 2 baths1,478 sq. ft.
$460,000Active4 beds 2 baths1,478 sq. ft.124 East Main Street, Tilton, NH 03276
MLS# 5068470Listed by: WHITE WATER REALTY GROUP LLC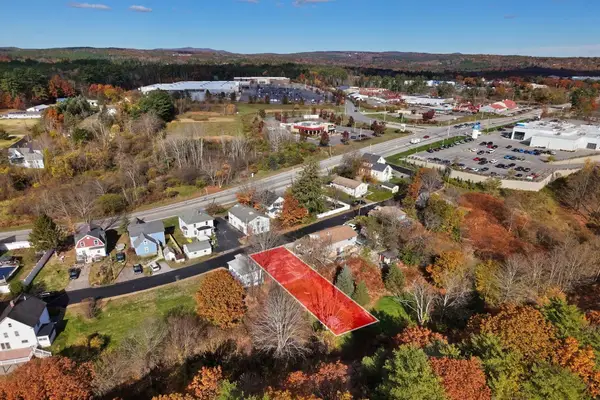 $130,000Active0.08 Acres
$130,000Active0.08 Acres24 Morrison Avenue, Tilton, NH 03276
MLS# 5068319Listed by: REAL BROKER NH, LLC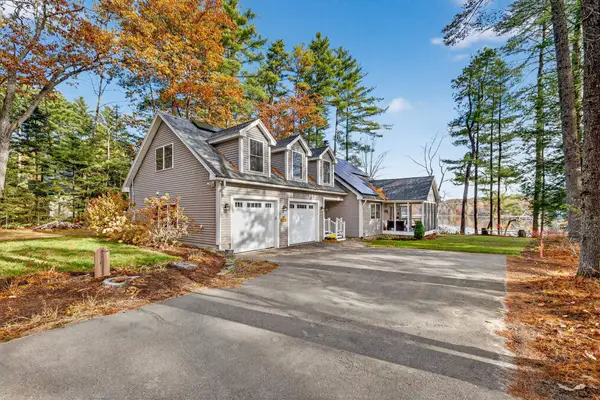 $1,200,000Pending3 beds 3 baths2,485 sq. ft.
$1,200,000Pending3 beds 3 baths2,485 sq. ft.30 Crystal Lane, Tilton, NH 03276
MLS# 5068040Listed by: COLDWELL BANKER REALTY BEDFORD NH

