33 Juniper Drive, Tuftonboro, NH 03816
Local realty services provided by:Better Homes and Gardens Real Estate The Milestone Team
33 Juniper Drive,Tuftonboro, NH 03816
$79,900
- 2 Beds
- 2 Baths
- 958 sq. ft.
- Mobile / Manufactured
- Active
Listed by:ken perry
Office:k a perry real estate, llc.
MLS#:5050208
Source:PrimeMLS
Price summary
- Price:$79,900
- Price per sq. ft.:$74.12
- Monthly HOA dues:$335
About this home
While in need of some TLC, this c1980 Burlington home (w/pitched roof and additions) is a surprisingly spacious home that can be lived in As Is. It offers a Large well-windowed Living Room with a wood burning fireplace and a Primary Bedroom that includes a private 3/4 bath & large walk-in closet. On the other side of the eat-in Kitchen are the Laundry area, Full Bath & 2nd Bedroom. Off the Living Room is a Sun Porch overlooking the front yard. Off the Kitchen is a spacious back-porch/mud-room & a storeroom. Privately set at the end of Juniper Dr, the Stonewall running behind the paved Parking & area is the border between NCV Co-op & and a large undeveloped wooded parcel. Children & other small pets are welcome. Water recently completed; Septic updates in progress. Within 1 mile are the Fire & Rescue Department, 75-Acre Cenral Park w/hiking trails, the K-6 Tuftonboro Central School, and the recently expanded Tuftonboro Free Library, open Tuesday-Sunday. 3 miles away are the Town's Boat Launch & BEACH on LAKE WINNIPESAUKEE. Gr7-12 students attend the well-regarded Kingswood Regional Middle, High & Tech Schools 10 miles South in Wolfeboro. Wolfeboro also offers the up-dated Huggins Hospital and its Lakeside downtown Shops, Stores & Restaurants. The one-time $500 Transfer Fee is refundable upon re-sale. Credit & Police checks & a successful Interview are required. This very affordable home is NOT available for Seasonal use; it must be used as a PRIMARY Residence ONLY.
Contact an agent
Home facts
- Year built:1980
- Listing ID #:5050208
- Added:85 day(s) ago
- Updated:October 01, 2025 at 10:24 AM
Rooms and interior
- Bedrooms:2
- Total bathrooms:2
- Full bathrooms:1
- Living area:958 sq. ft.
Heating and cooling
- Heating:Hot Air, Kerosene
Structure and exterior
- Year built:1980
- Building area:958 sq. ft.
Schools
- High school:Kingswood Regional High School
- Middle school:Kingswood Regional Middle
- Elementary school:Tuftonboro Central School
Utilities
- Sewer:Community, Shared
Finances and disclosures
- Price:$79,900
- Price per sq. ft.:$74.12
- Tax amount:$403 (2024)
New listings near 33 Juniper Drive
- New
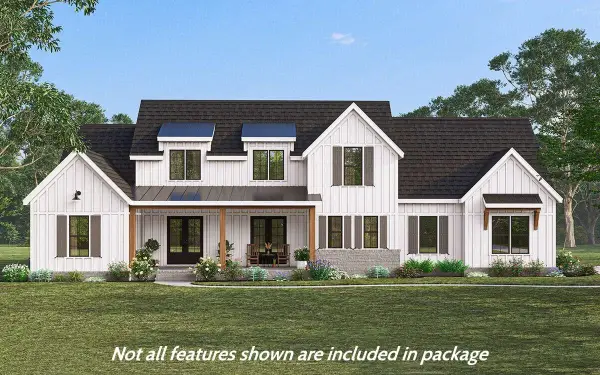 $1,699,000Active4 beds 4 baths2,862 sq. ft.
$1,699,000Active4 beds 4 baths2,862 sq. ft.24 Ridge Field Road, Tuftonboro, NH 03816
MLS# 5062771Listed by: KW COASTAL AND LAKES & MOUNTAINS REALTY/WOLFEBORO - New
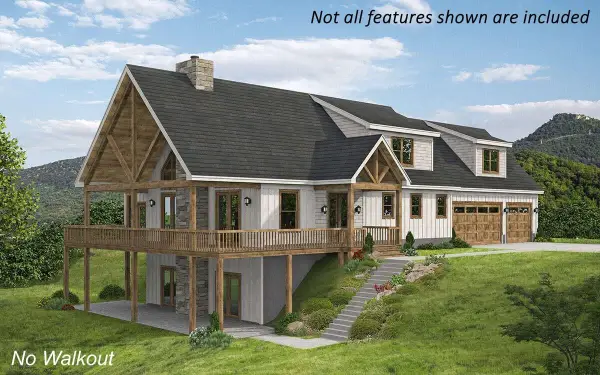 $1,649,000Active3 beds 3 baths2,880 sq. ft.
$1,649,000Active3 beds 3 baths2,880 sq. ft.13 Ridge Field Road, Tuftonboro, NH 03816
MLS# 5062773Listed by: KW COASTAL AND LAKES & MOUNTAINS REALTY/WOLFEBORO 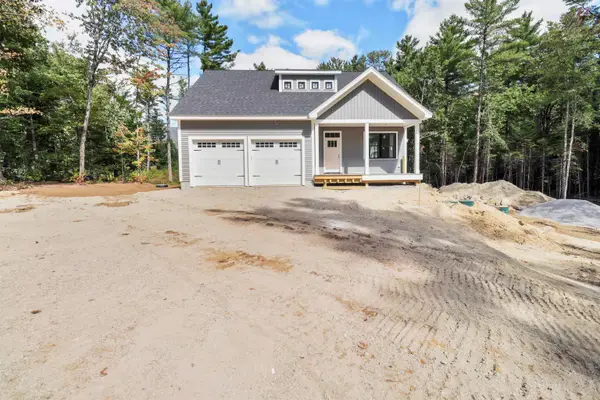 $699,000Active3 beds 3 baths2,107 sq. ft.
$699,000Active3 beds 3 baths2,107 sq. ft.Lot 2 Mountain Shadows Drive, Tuftonboro, NH 03816
MLS# 5061595Listed by: THE GOVE GROUP REAL ESTATE, LLC $3,499,999Active2 beds 2 baths1,129 sq. ft.
$3,499,999Active2 beds 2 baths1,129 sq. ft.3 Brewster Road, Tuftonboro, NH 03816
MLS# 5061723Listed by: KW COASTAL AND LAKES & MOUNTAINS REALTY/WOLFEBORO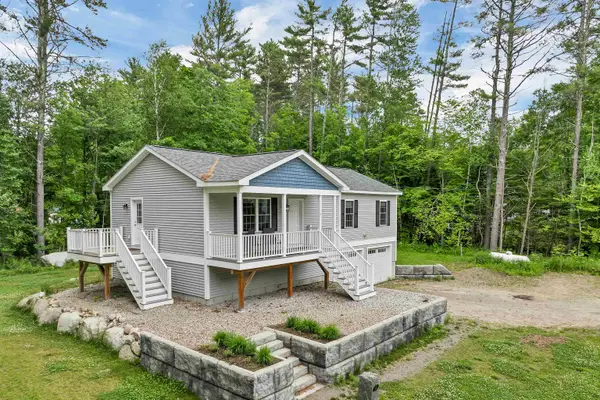 $489,000Active2 beds 2 baths1,152 sq. ft.
$489,000Active2 beds 2 baths1,152 sq. ft.4 Mill Pond Road, Tuftonboro, NH 03816
MLS# 5048551Listed by: MAXFIELD REAL ESTATE/WOLFEBORO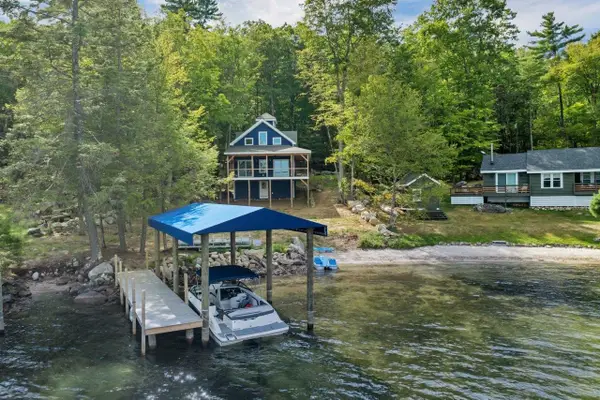 $1,200,000Active3 beds 3 baths1,728 sq. ft.
$1,200,000Active3 beds 3 baths1,728 sq. ft.22 Cow Island, Tuftonboro, NH 03816
MLS# 5060228Listed by: KW COASTAL AND LAKES & MOUNTAINS REALTY/WOLFEBORO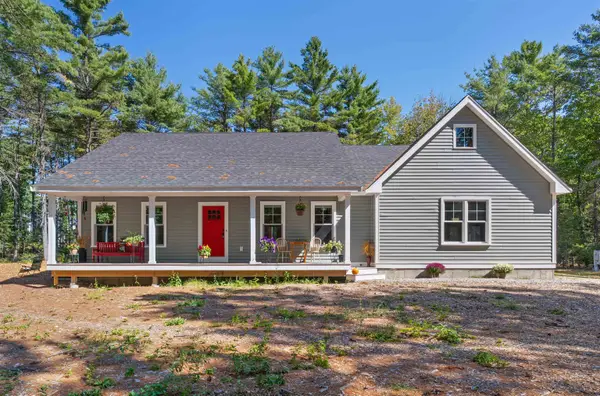 $679,000Active3 beds 2 baths1,732 sq. ft.
$679,000Active3 beds 2 baths1,732 sq. ft.12 Winchester Lane, Tuftonboro, NH 03850
MLS# 5059922Listed by: THE GOVE GROUP REAL ESTATE, LLC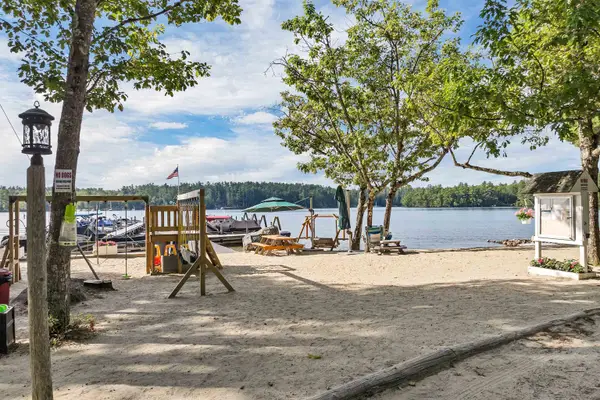 $250,000Active2 beds 1 baths540 sq. ft.
$250,000Active2 beds 1 baths540 sq. ft.7 Shady Lane, Tuftonboro, NH 03816
MLS# 5059923Listed by: MAXFIELD REAL ESTATE/WOLFEBORO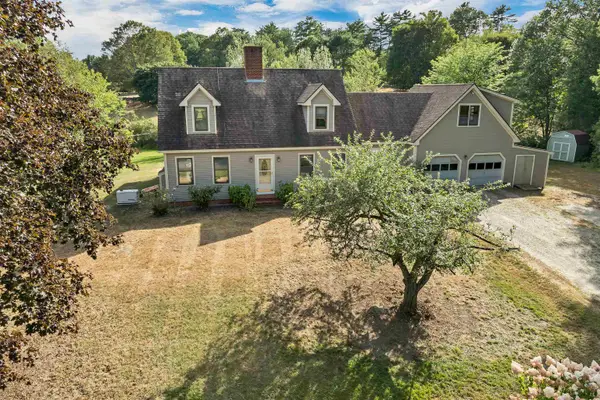 $769,000Active3 beds 3 baths2,878 sq. ft.
$769,000Active3 beds 3 baths2,878 sq. ft.5 Bennett Farm Road, Tuftonboro, NH 03853
MLS# 5059375Listed by: KW COASTAL AND LAKES & MOUNTAINS REALTY/WOLFEBORO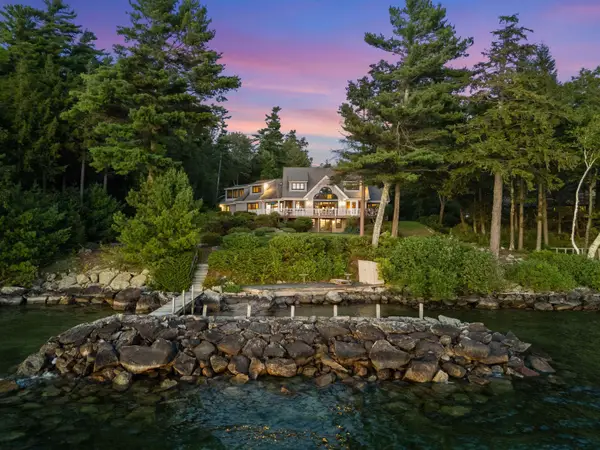 $4,350,000Pending6 beds 5 baths4,605 sq. ft.
$4,350,000Pending6 beds 5 baths4,605 sq. ft.20 Elm Point, Tuftonboro, NH 03853
MLS# 5059277Listed by: COMPASS NEW ENGLAND, LLC
