44 Valley Road, Tuftonboro, NH 03816
Local realty services provided by:Better Homes and Gardens Real Estate The Masiello Group
Listed by: donna markussen
Office: kw coastal and lakes & mountains realty/meredith
MLS#:5049863
Source:PrimeMLS
Price summary
- Price:$1,180,000
- Price per sq. ft.:$486.4
- Monthly HOA dues:$62.5
About this home
Modern Luxury on a Private Corner Lot in Tuftonboro Move in ready for the holidays! Escape to this serene private retreat—A four season haven, where every season offers something special. In summer, enjoy kayaking, boating, and swimming from two private association beaches on Lower Beech Pond. As the crisp air of autumn arrives, the surrounding hills burst into brilliant color—perfect for scenic drives, hikes, (Castle In The Clouds nearby) and cozy evenings by the fire. Winter brings its own charm with nearby Abenaki Ski Area, snowmobiling trails right from your doorstep, and ice fishing on the pond. When spring blooms, the area comes alive again with lakeside strolls, wildlife, and fresh mountain air. Experience modern luxury living in this newly built 3-bed, 2-bath modern farmhouse in Hidden Valley—one of Tuftonboro’s most peaceful, tax-friendly communities. This custom home features vaulted ceilings, Timber Wolf white oak floors, quartz counters, stainless appliances, wine cooler, and an impressive 11’ island flowing to a floor-to-ceiling stone fireplace, screened porch, and rear deck for effortless indoor-outdoor living. Enjoy two private beaches with marina access on crystal-clear Lower Beech Pond for kayaking, boating, and swimming, plus tennis, pickleball, and year-round recreation from fall foliage to nearby Abenaki skiing and winter ice fishing. Minutes to Lake Winnipesaukee and downtown Wolfeboro. Perfect as a primary home or private getaway. Agent interest.
Contact an agent
Home facts
- Year built:2025
- Listing ID #:5049863
- Added:134 day(s) ago
- Updated:November 15, 2025 at 11:24 AM
Rooms and interior
- Bedrooms:3
- Total bathrooms:2
- Full bathrooms:2
- Living area:2,426 sq. ft.
Heating and cooling
- Cooling:Central AC
- Heating:Forced Air
Structure and exterior
- Year built:2025
- Building area:2,426 sq. ft.
- Lot area:0.41 Acres
Schools
- High school:Kingswood Regional High School
- Middle school:Kingswood Regional Middle
- Elementary school:Tuftonboro Central School
Utilities
- Sewer:Private, Septic Design Available
Finances and disclosures
- Price:$1,180,000
- Price per sq. ft.:$486.4
New listings near 44 Valley Road
- Open Sat, 10am to 12pmNew
 $895,000Active5 beds 5 baths4,691 sq. ft.
$895,000Active5 beds 5 baths4,691 sq. ft.17 Federal Corner Road, Tuftonboro, NH 03816
MLS# 5069391Listed by: BHHS VERANI WOLFEBORO - Open Sat, 1:30 to 3pmNew
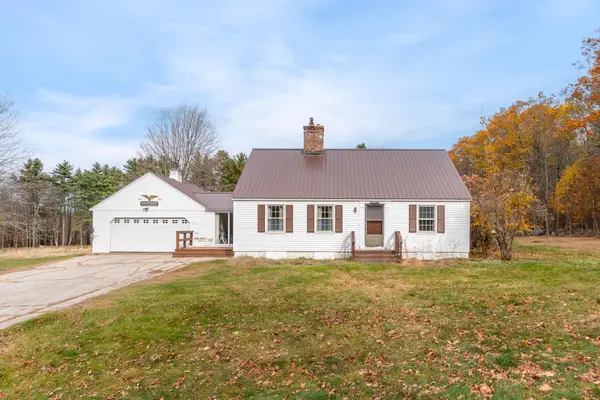 $500,000Active3 beds 1 baths1,208 sq. ft.
$500,000Active3 beds 1 baths1,208 sq. ft.123 Mountain Road, Tuftonboro, NH 03816
MLS# 5069026Listed by: LEGACY GROUP/ REAL BROKER NH, LLC - Open Sat, 10am to 12pm
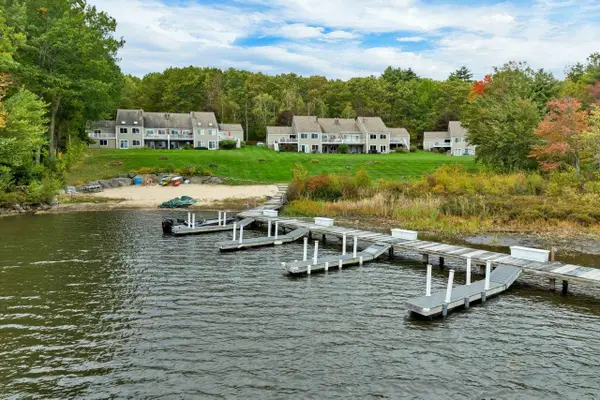 $699,000Active3 beds 3 baths2,088 sq. ft.
$699,000Active3 beds 3 baths2,088 sq. ft.1 Barbers Pole Road #2, Tuftonboro, NH 03853
MLS# 5068314Listed by: KW COASTAL AND LAKES & MOUNTAINS REALTY/WOLFEBORO 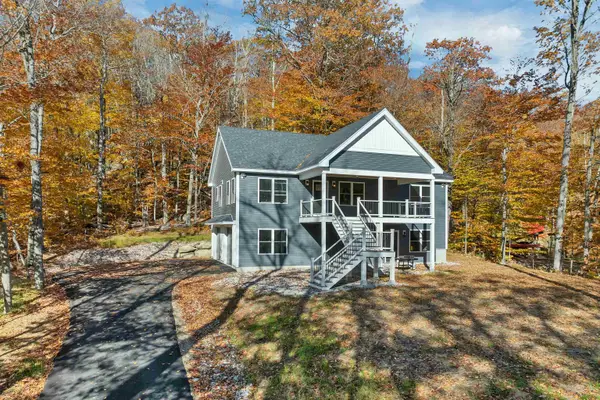 $640,000Active3 beds 2 baths1,536 sq. ft.
$640,000Active3 beds 2 baths1,536 sq. ft.41 Valley Road, Tuftonboro, NH 03816
MLS# 5067821Listed by: EXP REALTY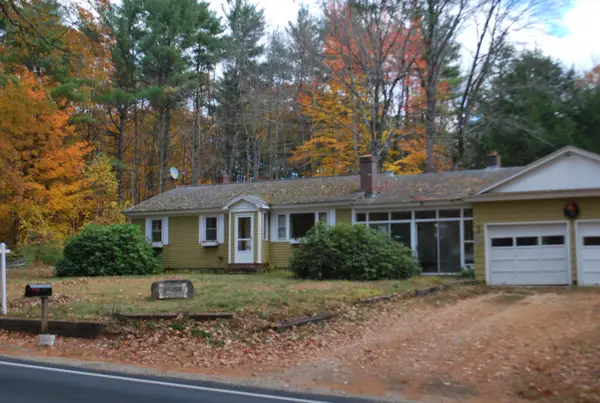 $375,000Active3 beds 1 baths1,584 sq. ft.
$375,000Active3 beds 1 baths1,584 sq. ft.23 Ledge Hill Road, Tuftonboro, NH 03816
MLS# 5067458Listed by: MAXFIELD REAL ESTATE/WOLFEBORO- Open Sat, 11am to 1pm
 $879,900Active4 beds 2 baths2,344 sq. ft.
$879,900Active4 beds 2 baths2,344 sq. ft.51 Federal Corner Road, Tuftonboro, NH 03816
MLS# 5067189Listed by: MAXFIELD REAL ESTATE/WOLFEBORO 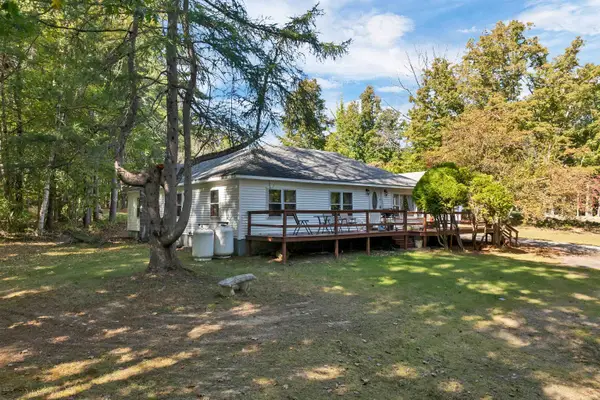 $398,000Pending3 beds 2 baths1,521 sq. ft.
$398,000Pending3 beds 2 baths1,521 sq. ft.101 Tuftonboro Neck Road, Tuftonboro, NH 03853
MLS# 5066306Listed by: BHHS VERANI WOLFEBORO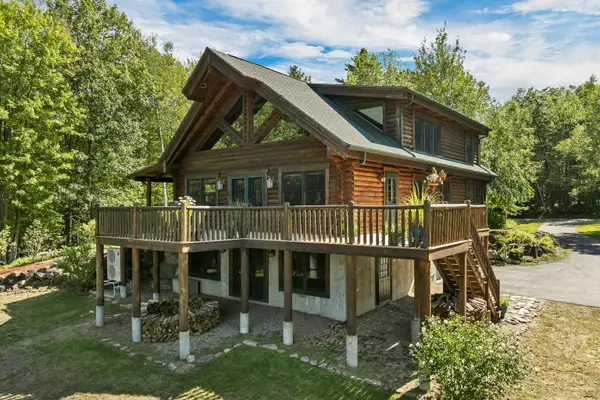 $849,000Active3 beds 3 baths2,576 sq. ft.
$849,000Active3 beds 3 baths2,576 sq. ft.24 Shirley Way, Tuftonboro, NH 03853
MLS# 5065770Listed by: KW COASTAL AND LAKES & MOUNTAINS REALTY/WOLFEBORO- Open Sat, 10am to 12pm
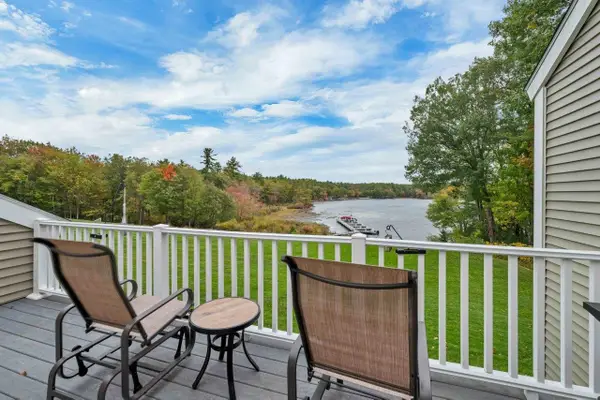 $699,000Active3 beds 3 baths2,088 sq. ft.
$699,000Active3 beds 3 baths2,088 sq. ft.1 Barbers Pole Road #Unit 2, Tuftonboro, NH 03853
MLS# 5065624Listed by: KW COASTAL AND LAKES & MOUNTAINS REALTY/WOLFEBORO 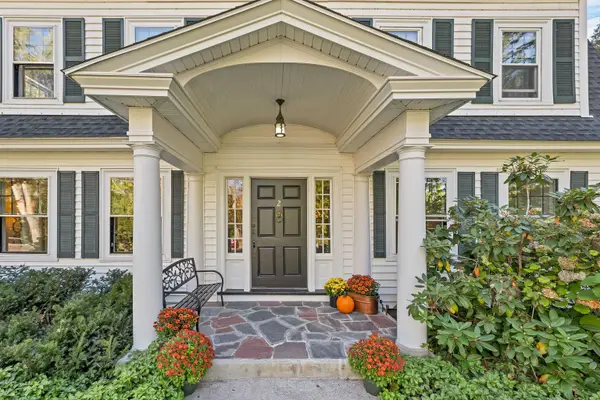 $669,000Active4 beds 3 baths1,942 sq. ft.
$669,000Active4 beds 3 baths1,942 sq. ft.1 Farm House Lane #2, Wolfeboro, NH 03894
MLS# 5065425Listed by: KW COASTAL AND LAKES & MOUNTAINS REALTY/WOLFEBORO
