7 Valley Road, Tuftonboro, NH 03816
Local realty services provided by:Better Homes and Gardens Real Estate The Masiello Group
7 Valley Road,Tuftonboro, NH 03816
$699,000
- 3 Beds
- 4 Baths
- 2,055 sq. ft.
- Single family
- Active
Listed by:margot skelley
Office:compass new england, llc.
MLS#:5052528
Source:PrimeMLS
Price summary
- Price:$699,000
- Price per sq. ft.:$235.91
About this home
WATER ACCESS COMMUNITY! Thoughtfully reimagined and extensively renovated, this exceptional property in a deeded beach-access community (with marina and tennis courts too) on pristine Lower Beech Pond offers a rare combination of space, style, and year-round comfort in a serene, private setting. Upgrades galore have transformed the original structure into a modern retreat—replacing all windows, doors, roofing, and systems, and adding a spacious new garage with a 600 sq ft en suite primary bedroom above. A whole-house propane boiler, central A/C, and a 16kW generator ensure comfort in all seasons. Inside, a vaulted great room, updated kitchen with newer appliances, 3.5 bathrooms, and several guest sleeping options—including a loft with its own full bath and two other bedrooms. The inviting three-season screened porch with retractable vinyl windows and waterproof flooring blends indoor and outdoor living. Perfect for full-time or recreational use, the property includes a post-and-beam wood/pellet shed with an attached additional large storage shed, ideal for tools, equipment, and toys. Professionally landscaped with elegant hardscaping and even dedicated covered RV parking, this turnkey home is a welcoming getaway for recreation or comfortable full-time living!
Contact an agent
Home facts
- Year built:1990
- Listing ID #:5052528
- Added:71 day(s) ago
- Updated:October 01, 2025 at 10:24 AM
Rooms and interior
- Bedrooms:3
- Total bathrooms:4
- Full bathrooms:2
- Living area:2,055 sq. ft.
Heating and cooling
- Cooling:Central AC, Mini Split
Structure and exterior
- Roof:Metal
- Year built:1990
- Building area:2,055 sq. ft.
- Lot area:1.5 Acres
Schools
- High school:Kingswood Regional High School
- Middle school:Kingswood Regional Middle
- Elementary school:Tuftonboro Central School
Utilities
- Sewer:Private, Septic
Finances and disclosures
- Price:$699,000
- Price per sq. ft.:$235.91
- Tax amount:$2,546 (2024)
New listings near 7 Valley Road
- New
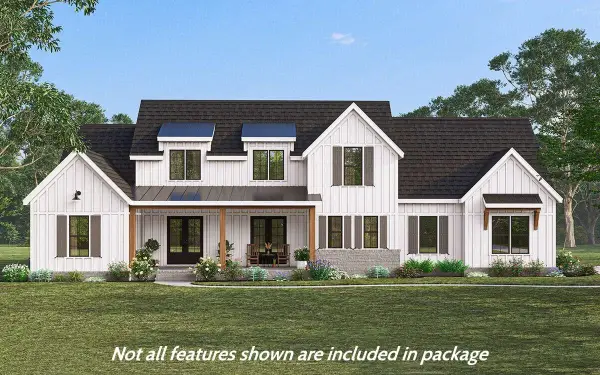 $1,699,000Active4 beds 4 baths2,862 sq. ft.
$1,699,000Active4 beds 4 baths2,862 sq. ft.24 Ridge Field Road, Tuftonboro, NH 03816
MLS# 5062771Listed by: KW COASTAL AND LAKES & MOUNTAINS REALTY/WOLFEBORO - New
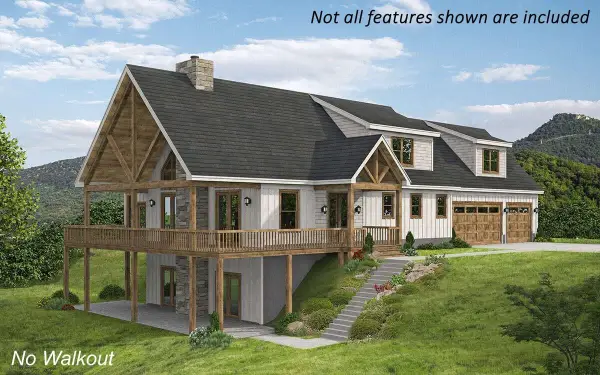 $1,649,000Active3 beds 3 baths2,880 sq. ft.
$1,649,000Active3 beds 3 baths2,880 sq. ft.13 Ridge Field Road, Tuftonboro, NH 03816
MLS# 5062773Listed by: KW COASTAL AND LAKES & MOUNTAINS REALTY/WOLFEBORO 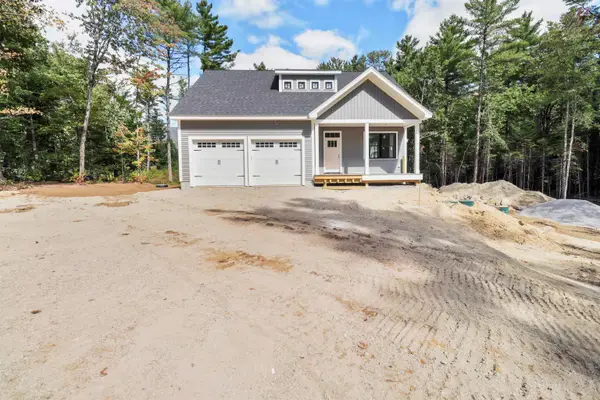 $699,000Active3 beds 3 baths2,107 sq. ft.
$699,000Active3 beds 3 baths2,107 sq. ft.Lot 2 Mountain Shadows Drive, Tuftonboro, NH 03816
MLS# 5061595Listed by: THE GOVE GROUP REAL ESTATE, LLC $3,499,999Active2 beds 2 baths1,129 sq. ft.
$3,499,999Active2 beds 2 baths1,129 sq. ft.3 Brewster Road, Tuftonboro, NH 03816
MLS# 5061723Listed by: KW COASTAL AND LAKES & MOUNTAINS REALTY/WOLFEBORO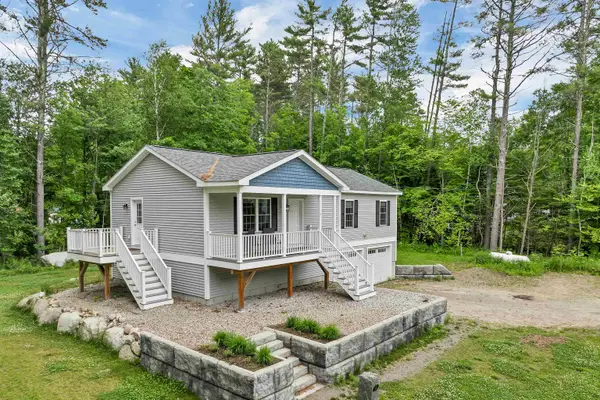 $489,000Active2 beds 2 baths1,152 sq. ft.
$489,000Active2 beds 2 baths1,152 sq. ft.4 Mill Pond Road, Tuftonboro, NH 03816
MLS# 5048551Listed by: MAXFIELD REAL ESTATE/WOLFEBORO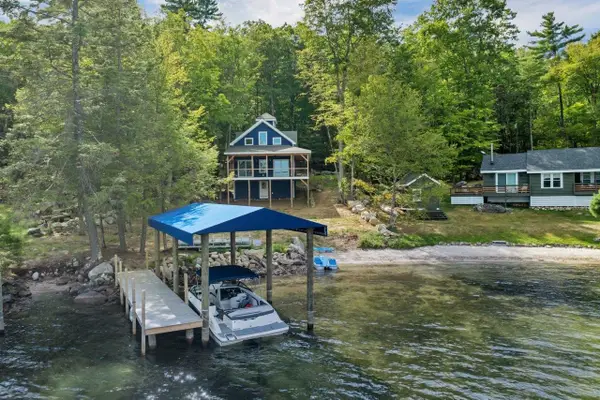 $1,200,000Active3 beds 3 baths1,728 sq. ft.
$1,200,000Active3 beds 3 baths1,728 sq. ft.22 Cow Island, Tuftonboro, NH 03816
MLS# 5060228Listed by: KW COASTAL AND LAKES & MOUNTAINS REALTY/WOLFEBORO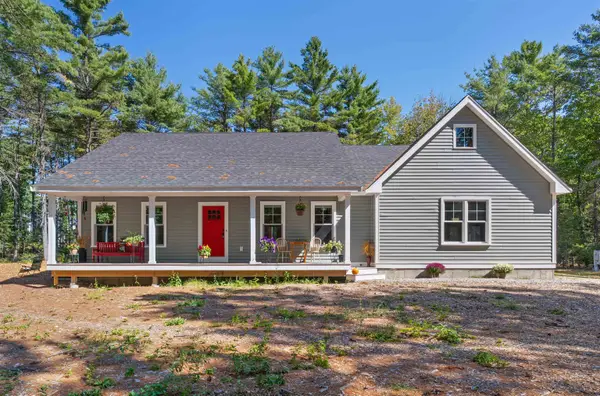 $679,000Active3 beds 2 baths1,732 sq. ft.
$679,000Active3 beds 2 baths1,732 sq. ft.12 Winchester Lane, Tuftonboro, NH 03850
MLS# 5059922Listed by: THE GOVE GROUP REAL ESTATE, LLC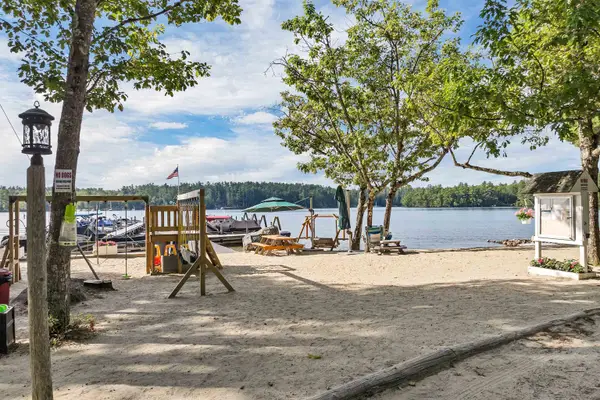 $250,000Active2 beds 1 baths540 sq. ft.
$250,000Active2 beds 1 baths540 sq. ft.7 Shady Lane, Tuftonboro, NH 03816
MLS# 5059923Listed by: MAXFIELD REAL ESTATE/WOLFEBORO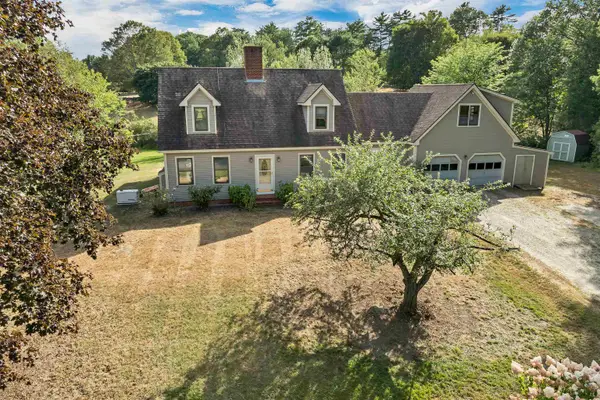 $769,000Active3 beds 3 baths2,878 sq. ft.
$769,000Active3 beds 3 baths2,878 sq. ft.5 Bennett Farm Road, Tuftonboro, NH 03853
MLS# 5059375Listed by: KW COASTAL AND LAKES & MOUNTAINS REALTY/WOLFEBORO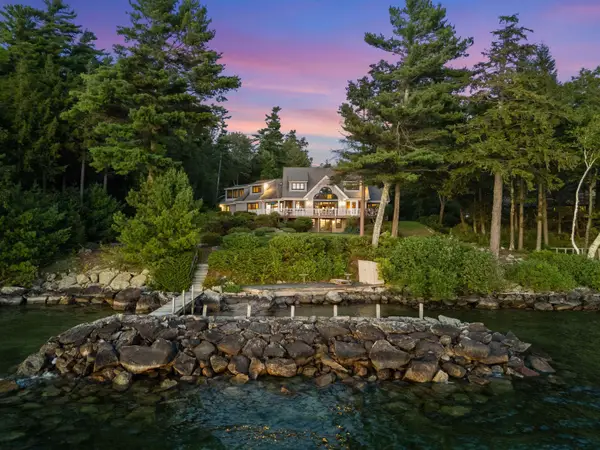 $4,350,000Pending6 beds 5 baths4,605 sq. ft.
$4,350,000Pending6 beds 5 baths4,605 sq. ft.20 Elm Point, Tuftonboro, NH 03853
MLS# 5059277Listed by: COMPASS NEW ENGLAND, LLC
