359 Gold Coast Drive, Wakefield, NH 03830
Local realty services provided by:Better Homes and Gardens Real Estate The Milestone Team
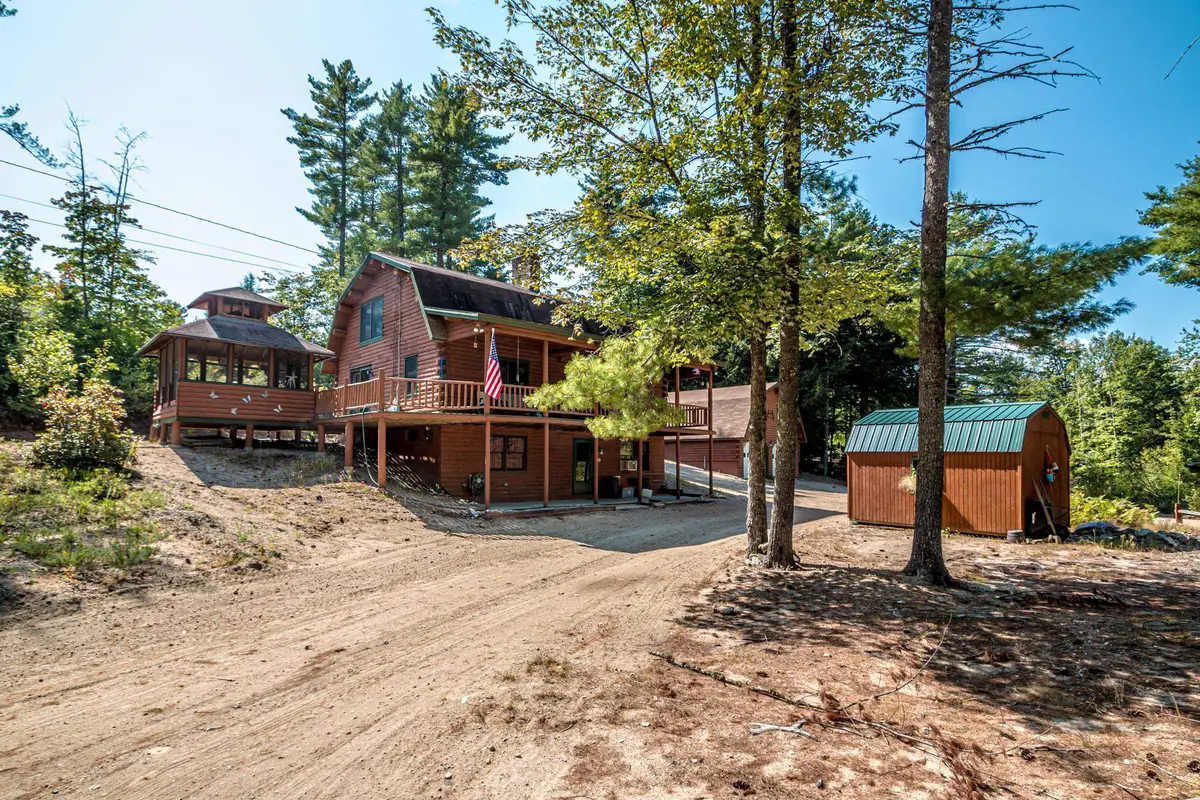
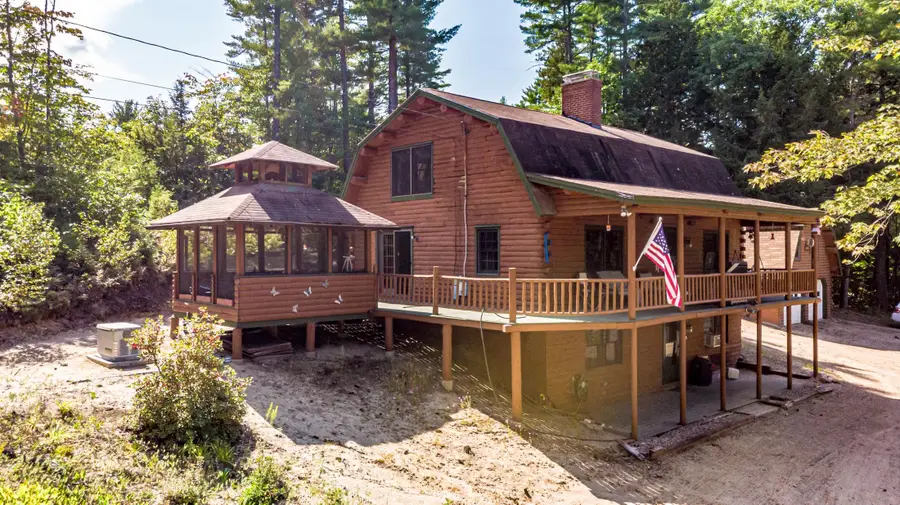
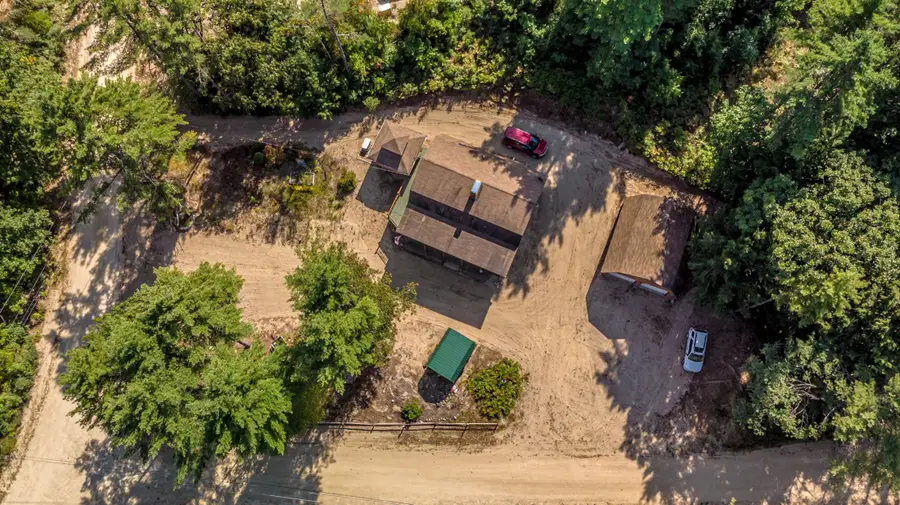
359 Gold Coast Drive,Wakefield, NH 03830
$474,900
- 3 Beds
- 3 Baths
- 1,380 sq. ft.
- Single family
- Active
Listed by:ellen hayesOff: 603-522-8207
Office:hayes real estate
MLS#:5014553
Source:PrimeMLS
Price summary
- Price:$474,900
- Price per sq. ft.:$344.13
- Monthly HOA dues:$33.33
About this home
Nestled in the heart of New England, this stunning 3-bedroom, 2.5-bathroom log home perfectly blends rustic charm with modern amenities. Located only two hours from Boston this property offers the ideal combination of convenience and serenity. As you enter the home, you’ll immediately notice the abundance of natural light streaming through large windows, highlighting the warm wood tones throughout. The beautiful living area boasts soaring cathedral ceilings and a large, inviting fireplace—perfect for cozying up on cool evenings. Adjacent to the living room is a sun room, providing a peaceful retreat to enjoy your morning coffee or soak in views. The spacious kitchen is designed for both function and style, featuring ample counter space and cabinetry, perfect for preparing meals and entertaining. A dedicated dining area offers the perfect space for gatherings. The home’s outdoor features are equally impressive, with a large deck for outdoor entertaining. The property includes a detached garage and large grounds, providing plenty of room for outdoor activities or simply enjoying the tranquility of the surrounding landscape. Water enthusiasts will love the water access, making this home ideal for water sports or simply relaxing by the water’s edge. This home is a true New England gem, combining the timeless charm of a traditional log cabin with all the conveniences of modern living. Don't miss your chance to own a piece of paradise in one of the region's most sought-after areas.
Contact an agent
Home facts
- Year built:1993
- Listing Id #:5014553
- Added:331 day(s) ago
- Updated:August 01, 2025 at 10:17 AM
Rooms and interior
- Bedrooms:3
- Total bathrooms:3
- Full bathrooms:2
- Living area:1,380 sq. ft.
Heating and cooling
- Heating:Hot Air, Oil, Wood
Structure and exterior
- Roof:Asphalt Shingle
- Year built:1993
- Building area:1,380 sq. ft.
- Lot area:0.81 Acres
Schools
- High school:Spaulding High School
- Middle school:Paul School
- Elementary school:Paul School
Utilities
- Sewer:Private
Finances and disclosures
- Price:$474,900
- Price per sq. ft.:$344.13
- Tax amount:$2,991 (2023)
New listings near 359 Gold Coast Drive
- New
 $1,750,000Active3 beds 1 baths715 sq. ft.
$1,750,000Active3 beds 1 baths715 sq. ft.341 N Shore Drive, Wakefield, NH 03830
MLS# 5056349Listed by: HAYES REAL ESTATE - New
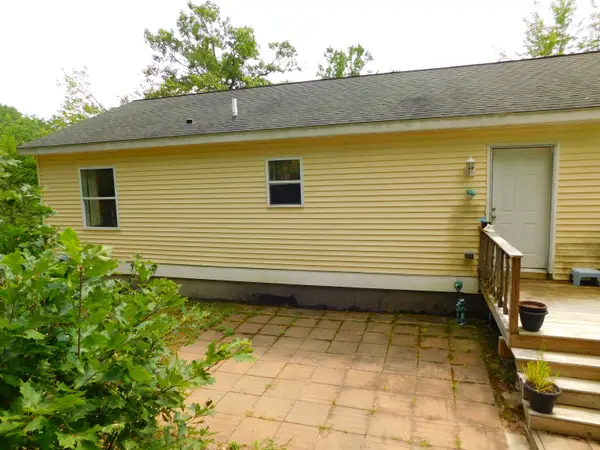 $399,900Active3 beds 2 baths1,248 sq. ft.
$399,900Active3 beds 2 baths1,248 sq. ft.388 Belleau Boulevard, Wakefield, NH 03830
MLS# 5056230Listed by: KW COASTAL AND LAKES & MOUNTAINS REALTY/WOLFEBORO - New
 $159,900Active1 beds 2 baths735 sq. ft.
$159,900Active1 beds 2 baths735 sq. ft.40 Pine Road, Wakefield, NH 03830
MLS# 5055795Listed by: HAYES REAL ESTATE - New
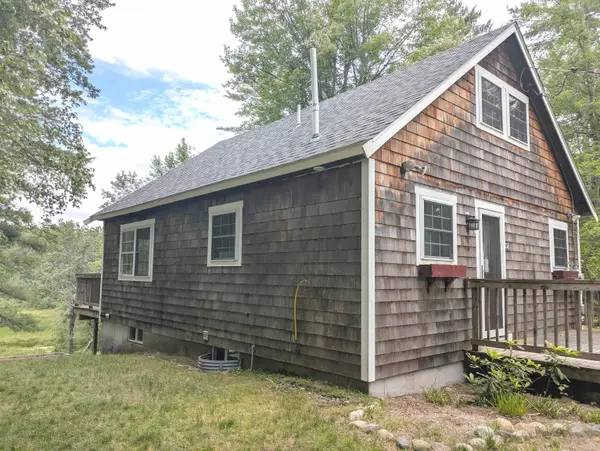 $490,000Active3 beds 2 baths1,086 sq. ft.
$490,000Active3 beds 2 baths1,086 sq. ft.51 Mill Pond Road, Wakefield, NH 03830
MLS# 5055330Listed by: RE/MAX AREA REAL ESTATE NETWORK LTD - New
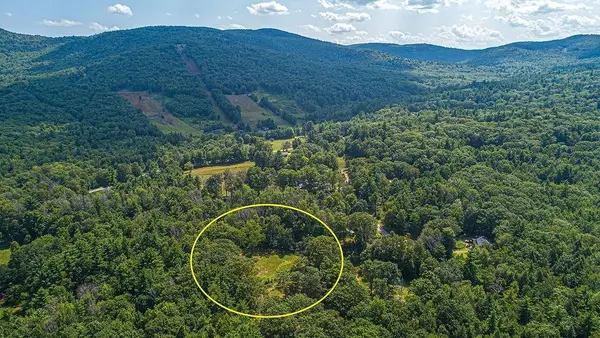 $399,000Active8.61 Acres
$399,000Active8.61 Acres153 Mooseview Drive, Brookfield, NH 03872
MLS# 5055123Listed by: ASSETS REALTY GROUP - Open Sun, 10am to 12pmNew
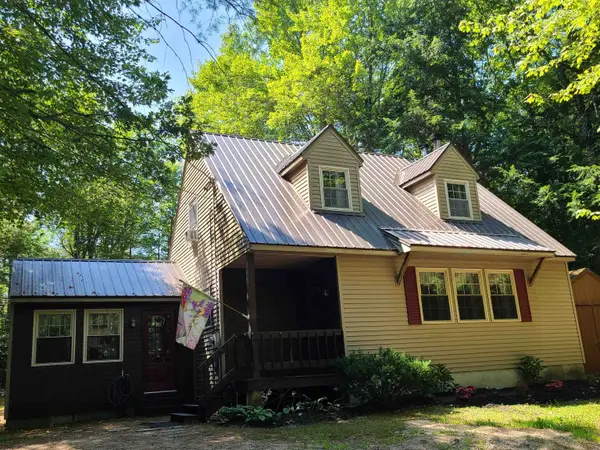 $459,000Active3 beds 2 baths1,283 sq. ft.
$459,000Active3 beds 2 baths1,283 sq. ft.106 Heron Cove Road, Wakefield, NH 03872
MLS# 5054943Listed by: MAXFIELD REAL ESTATE/WOLFEBORO - New
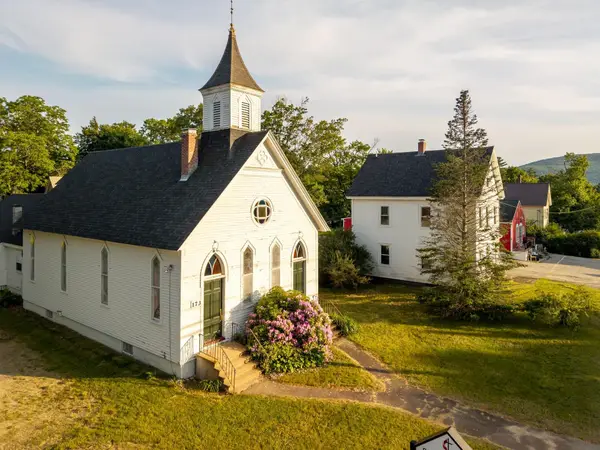 $399,999Active3 beds 1 baths1,490 sq. ft.
$399,999Active3 beds 1 baths1,490 sq. ft.173-181 Meadow Street, Wakefield, NH 03872-4330
MLS# 5054937Listed by: CHURCHILL PROPERTIES - New
 $1,150,000Active2 beds 1 baths1,000 sq. ft.
$1,150,000Active2 beds 1 baths1,000 sq. ft.446 Barend Drive, Wakefield, NH 03830
MLS# 5054899Listed by: RSA REALTY, LLC - New
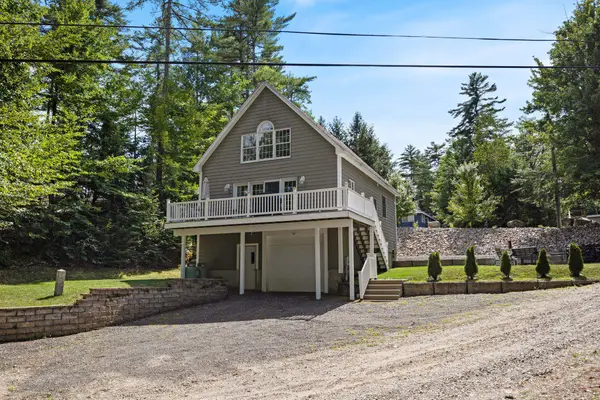 $529,000Active2 beds 2 baths1,170 sq. ft.
$529,000Active2 beds 2 baths1,170 sq. ft.43 Ambrose Avenue, Wakefield, NH 03830
MLS# 5054804Listed by: KW COASTAL AND LAKES & MOUNTAINS REALTY/WOLFEBORO - New
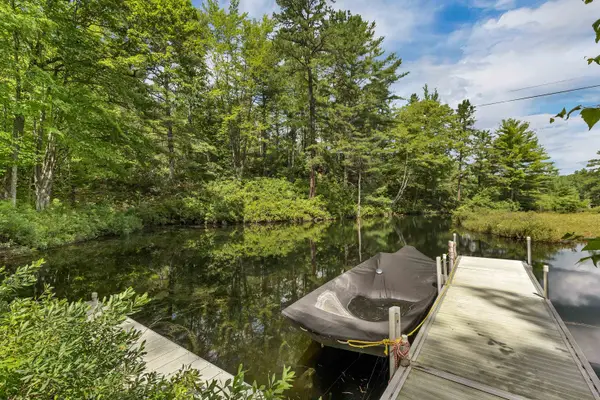 $569,000Active1 beds 1 baths720 sq. ft.
$569,000Active1 beds 1 baths720 sq. ft.149 Sleepy Hollow Road, Wakefield, NH 03830
MLS# 5054773Listed by: KW COASTAL AND LAKES & MOUNTAINS REALTY
