36 Scribner Hill, Wakefield, NH 03830
Local realty services provided by:Better Homes and Gardens Real Estate The Masiello Group
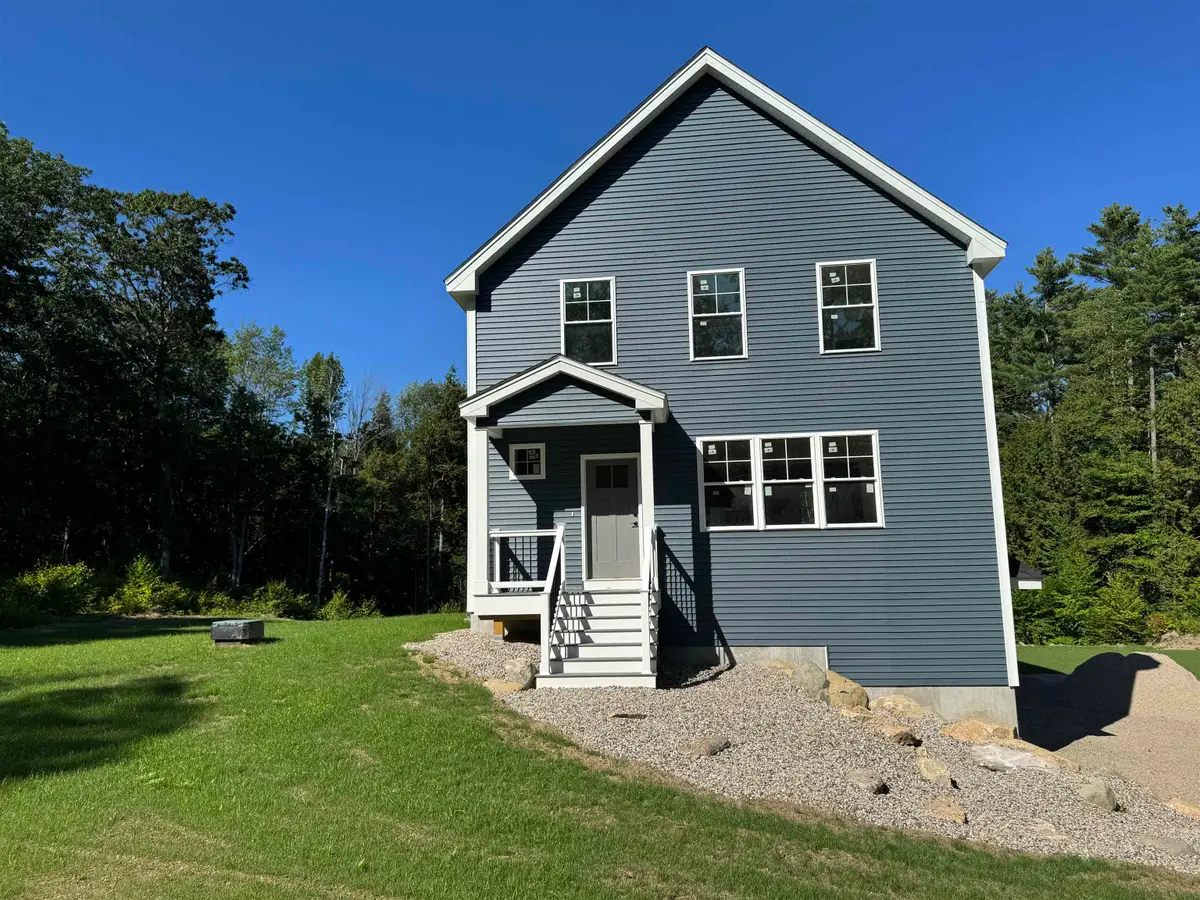

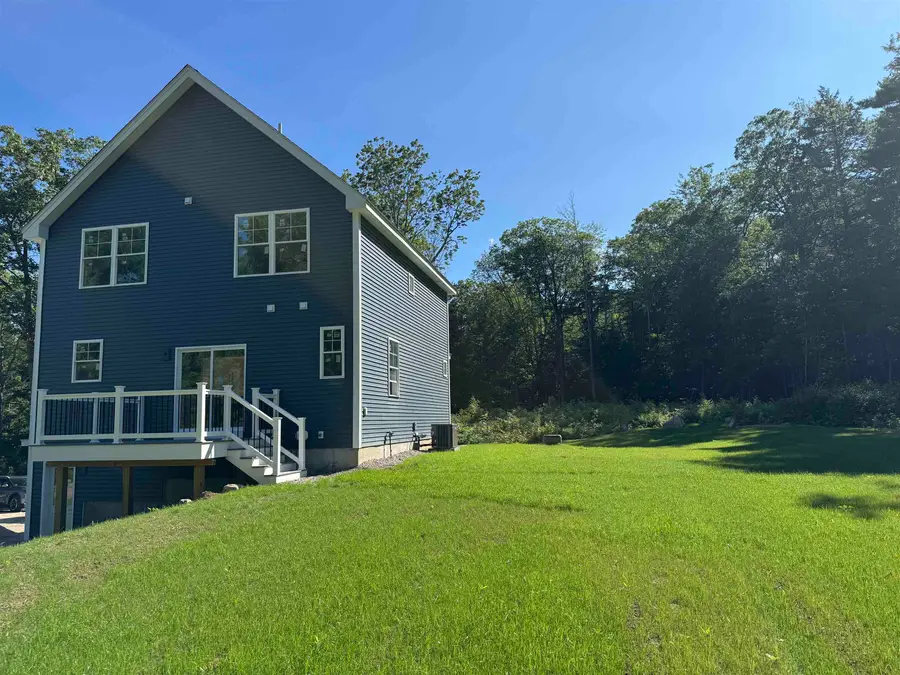
36 Scribner Hill,Wakefield, NH 03830
$529,000
- 3 Beds
- 3 Baths
- 1,835 sq. ft.
- Single family
- Pending
Listed by:sarah cotnoir
Office:the gove group real estate, llc.
MLS#:5047620
Source:PrimeMLS
Price summary
- Price:$529,000
- Price per sq. ft.:$288.28
About this home
Updated photos July 19th! Brand new 3-bedroom, 2.5 bathroom home on 2.5 private acres, ready to close by August 15th! This thoughtfully designed 2-story home offers 1,835 sq ft of comfortable living space with 9-foot ceilings on the first floor and Red Oak hardwood flooring in the kitchen, dining, living, entry, and upstairs hall. There's still time for buyers to select bedroom carpeting. Quality features throughout include GE stainless steel appliances, composite decking, central A/C, on-demand hot water heater, and 2-car garage under. Built with future flexibility in mind, the property has a 5-bedroom septic system and a prepared site for a future 750 sq ft Accessory Dwelling Unit (ADU)—ideal for rental income or multigenerational living. Zoned for both Residential and Commercial use, this property is also perfect for a home-based business. Tucked away on a peaceful, wooded lot, yet close to modern conveniences, this is a rare opportunity to own a brand-new home with room to grow, live, and work. Many possibilities! Please do not go to property without an appointment.
Contact an agent
Home facts
- Year built:2025
- Listing Id #:5047620
- Added:55 day(s) ago
- Updated:August 01, 2025 at 07:15 AM
Rooms and interior
- Bedrooms:3
- Total bathrooms:3
- Full bathrooms:1
- Living area:1,835 sq. ft.
Heating and cooling
- Cooling:Central AC
Structure and exterior
- Year built:2025
- Building area:1,835 sq. ft.
- Lot area:2.5 Acres
Schools
- High school:Kingswood Regional High School
- Middle school:Paul School
- Elementary school:Paul School
Utilities
- Sewer:Septic
Finances and disclosures
- Price:$529,000
- Price per sq. ft.:$288.28
New listings near 36 Scribner Hill
- New
 $1,750,000Active3 beds 1 baths715 sq. ft.
$1,750,000Active3 beds 1 baths715 sq. ft.341 N Shore Drive, Wakefield, NH 03830
MLS# 5056349Listed by: HAYES REAL ESTATE - New
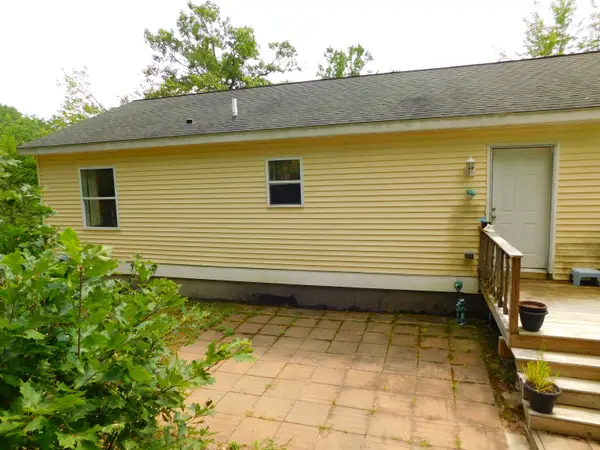 $399,900Active3 beds 2 baths1,248 sq. ft.
$399,900Active3 beds 2 baths1,248 sq. ft.388 Belleau Boulevard, Wakefield, NH 03830
MLS# 5056230Listed by: KW COASTAL AND LAKES & MOUNTAINS REALTY/WOLFEBORO - New
 $159,900Active1 beds 2 baths735 sq. ft.
$159,900Active1 beds 2 baths735 sq. ft.40 Pine Road, Wakefield, NH 03830
MLS# 5055795Listed by: HAYES REAL ESTATE - New
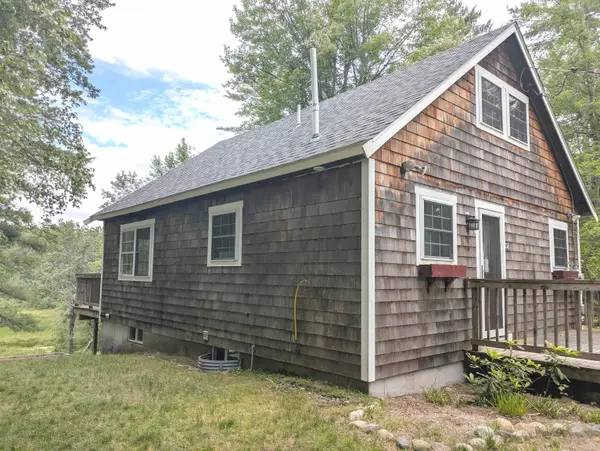 $490,000Active3 beds 2 baths1,086 sq. ft.
$490,000Active3 beds 2 baths1,086 sq. ft.51 Mill Pond Road, Wakefield, NH 03830
MLS# 5055330Listed by: RE/MAX AREA REAL ESTATE NETWORK LTD - New
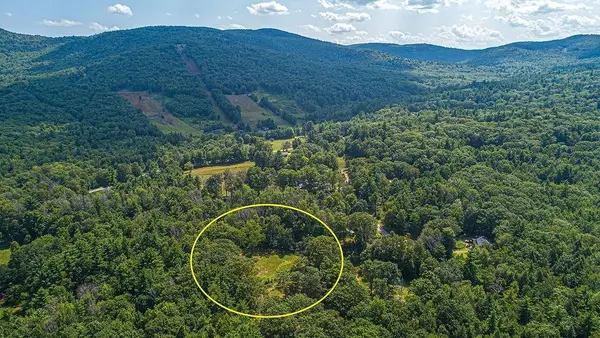 $399,000Active8.61 Acres
$399,000Active8.61 Acres153 Mooseview Drive, Brookfield, NH 03872
MLS# 5055123Listed by: ASSETS REALTY GROUP - Open Sun, 10am to 12pmNew
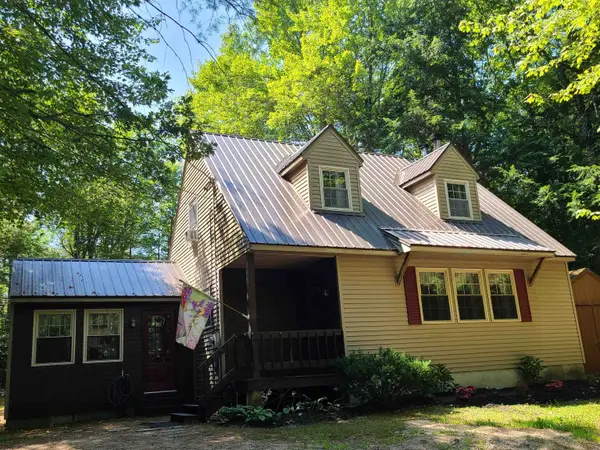 $459,000Active3 beds 2 baths1,283 sq. ft.
$459,000Active3 beds 2 baths1,283 sq. ft.106 Heron Cove Road, Wakefield, NH 03872
MLS# 5054943Listed by: MAXFIELD REAL ESTATE/WOLFEBORO - New
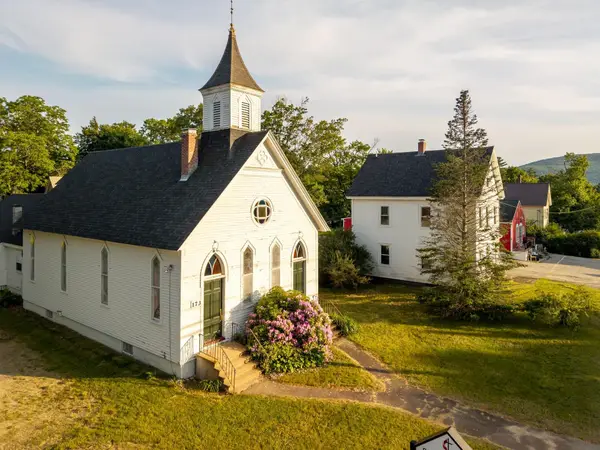 $399,999Active3 beds 1 baths1,490 sq. ft.
$399,999Active3 beds 1 baths1,490 sq. ft.173-181 Meadow Street, Wakefield, NH 03872-4330
MLS# 5054937Listed by: CHURCHILL PROPERTIES - New
 $1,150,000Active2 beds 1 baths1,000 sq. ft.
$1,150,000Active2 beds 1 baths1,000 sq. ft.446 Barend Drive, Wakefield, NH 03830
MLS# 5054899Listed by: RSA REALTY, LLC - New
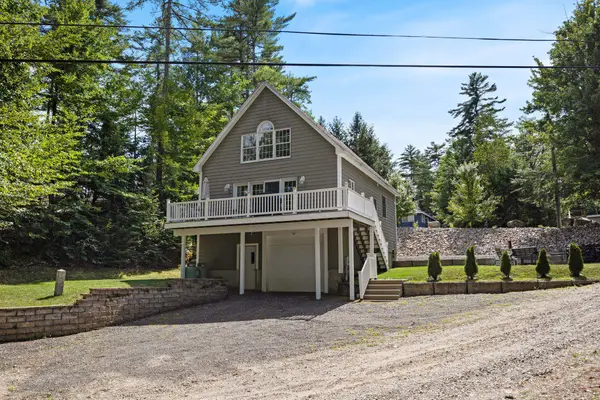 $529,000Active2 beds 2 baths1,170 sq. ft.
$529,000Active2 beds 2 baths1,170 sq. ft.43 Ambrose Avenue, Wakefield, NH 03830
MLS# 5054804Listed by: KW COASTAL AND LAKES & MOUNTAINS REALTY/WOLFEBORO 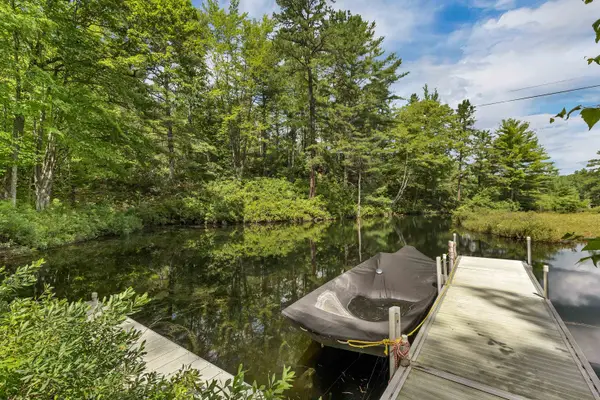 $569,000Active1 beds 1 baths720 sq. ft.
$569,000Active1 beds 1 baths720 sq. ft.149 Sleepy Hollow Road, Wakefield, NH 03830
MLS# 5054773Listed by: KW COASTAL AND LAKES & MOUNTAINS REALTY
