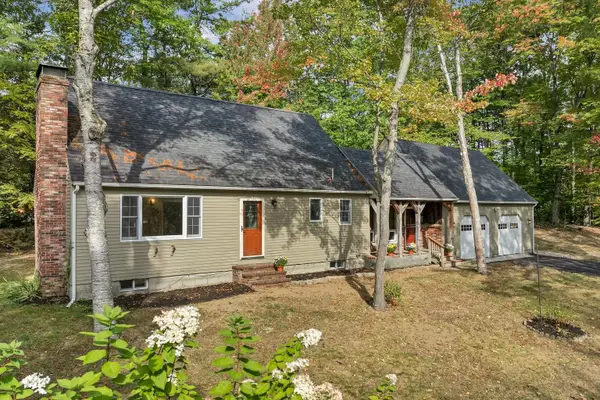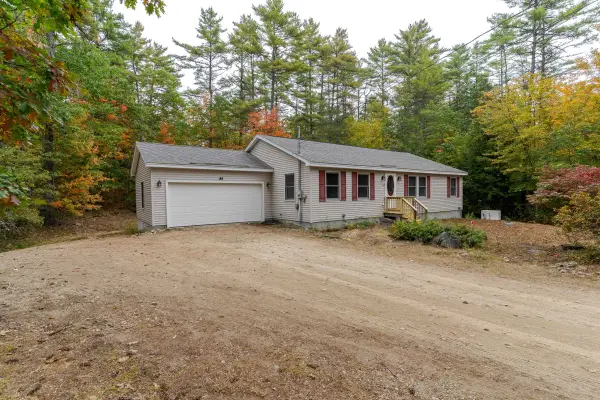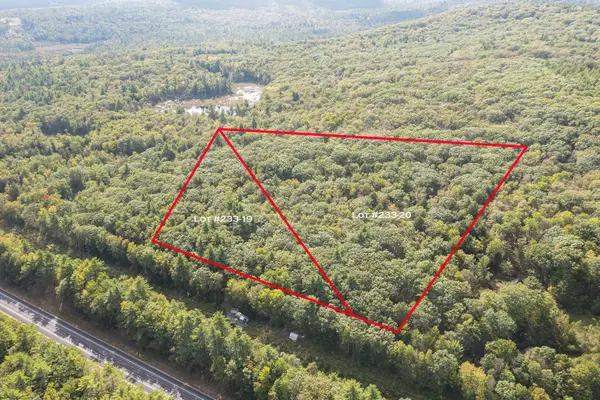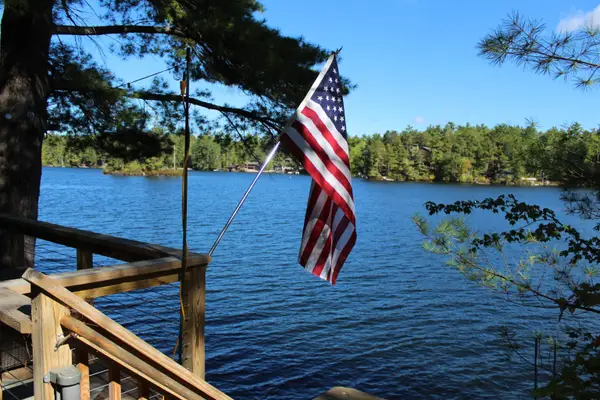436 North Desmond Drive, Wakefield, NH 03830
Local realty services provided by:Better Homes and Gardens Real Estate The Milestone Team
436 North Desmond Drive,Wakefield, NH 03830
$250,000
- 2 Beds
- 2 Baths
- 1,432 sq. ft.
- Single family
- Active
Listed by:adam dowPhone: 866-525-3946
Office:kw coastal and lakes & mountains realty/wolfeboro
MLS#:5051818
Source:PrimeMLS
Price summary
- Price:$250,000
- Price per sq. ft.:$104.52
- Monthly HOA dues:$29.17
About this home
Investor Special – Log Cabin with Belleau Lake Access! Here's your chance to own a charming 1991 log cabin nestled in the heart of the Lakes Region! This 2-bedroom, 2-bath home offers over 1,400 sq ft of rustic living space and is ready for your vision and updates. The 1.5-story layout features an open-concept main floor with soaring ceilings and a balcony overlooking the spacious living area below. Upstairs, you'll find two bedrooms and a full bath. Set on a private lot with direct access to Belleau Lake, outdoor enthusiasts will love the nearby walking trails and the ability to launch kayaks or canoes just steps from the property. A detached barn adds extra storage or workshop potential. Whether you're looking for a year-round residence, vacation getaway, or investment opportunity, this property is brimming with potential. Bring your ideas and make this classic log home shine. A rare opportunity to get into Wakefield’s desirable lake community at an affordable price!
Contact an agent
Home facts
- Year built:1991
- Listing ID #:5051818
- Added:73 day(s) ago
- Updated:September 28, 2025 at 10:27 AM
Rooms and interior
- Bedrooms:2
- Total bathrooms:2
- Full bathrooms:2
- Living area:1,432 sq. ft.
Heating and cooling
- Cooling:Wall AC
- Heating:Oil
Structure and exterior
- Roof:Asphalt Shingle, Metal
- Year built:1991
- Building area:1,432 sq. ft.
- Lot area:0.96 Acres
Schools
- High school:Spaulding High School
- Middle school:Paul School
- Elementary school:Paul School
Utilities
- Sewer:On Site Septic Exists
Finances and disclosures
- Price:$250,000
- Price per sq. ft.:$104.52
- Tax amount:$3,035 (2024)
New listings near 436 North Desmond Drive
- New
 $300,000Active2 beds 1 baths912 sq. ft.
$300,000Active2 beds 1 baths912 sq. ft.784 Lovell Lake Road, Wakefield, NH 03872
MLS# 5063132Listed by: KW COASTAL AND LAKES & MOUNTAINS REALTY - New
 $465,000Active3 beds 2 baths1,786 sq. ft.
$465,000Active3 beds 2 baths1,786 sq. ft.98 White Birch Road, Wakefield, NH 03872
MLS# 5063114Listed by: KW COASTAL AND LAKES & MOUNTAINS REALTY/WOLFEBORO - Open Sun, 11am to 1pmNew
 $379,900Active3 beds 2 baths1,961 sq. ft.
$379,900Active3 beds 2 baths1,961 sq. ft.188 N Desmond Drive, Wakefield, NH 03830-3524
MLS# 5062965Listed by: NEW SPACE REAL ESTATE, LLC - New
 $279,000Active6 beds 3 baths2,169 sq. ft.
$279,000Active6 beds 3 baths2,169 sq. ft.450 Leighton Corner Road, Wakefield, NH 03872
MLS# 5062716Listed by: KW COASTAL AND LAKES & MOUNTAINS REALTY - New
 Listed by BHGRE$100,000Active4.26 Acres
Listed by BHGRE$100,000Active4.26 AcresLot 19 Access Road, Wakefield, NH 03872
MLS# 5062534Listed by: BHG MASIELLO PORTSMOUTH - New
 Listed by BHGRE$100,000Active4.39 Acres
Listed by BHGRE$100,000Active4.39 Acreslot 14 Access Road, Wakefield, NH 03872
MLS# 5062537Listed by: BHG MASIELLO PORTSMOUTH - New
 Listed by BHGRE$40,000Active0.71 Acres
Listed by BHGRE$40,000Active0.71 Acreslot 15 Access Road, Wakefield, NH 03872
MLS# 5062541Listed by: BHG MASIELLO PORTSMOUTH - New
 Listed by BHGRE$125,000Active10.92 Acres
Listed by BHGRE$125,000Active10.92 AcresLot 20 Access Road, Wakefield, NH 03872
MLS# 5062394Listed by: BHG MASIELLO PORTSMOUTH - New
 $345,000Active3 beds 2 baths1,248 sq. ft.
$345,000Active3 beds 2 baths1,248 sq. ft.388 Belleau Boulevard, Wakefield, NH 03830
MLS# 5062293Listed by: KELLER WILLIAMS REALTY SUCCESS - New
 $639,000Active3 beds 1 baths720 sq. ft.
$639,000Active3 beds 1 baths720 sq. ft.46 Cese Way, Wakefield, NH 03830
MLS# 5062286Listed by: HAYES REAL ESTATE
