62 Thoreau Trail, Wakefield, NH 03830
Local realty services provided by:Better Homes and Gardens Real Estate The Milestone Team
62 Thoreau Trail,Wakefield, NH 03830
$979,900
- 2 Beds
- 3 Baths
- 2,208 sq. ft.
- Single family
- Active
Listed by:sarah hayesOff: 603-522-8207
Office:hayes real estate
MLS#:5043806
Source:PrimeMLS
Price summary
- Price:$979,900
- Price per sq. ft.:$419.48
- Monthly HOA dues:$33.33
About this home
Welcome to 62 Thoreau in East Wakefield, a fantastic year round home on the shores of beautiful Balch Lake. This property features 2 bedrooms, including a spacious primary suite with its own private bath, plus an enclosed loft for additional sleeping or living space. The open concept layout makes it easy to relax or entertain, and the finished walkout lower level offers plenty of flexible space for gatherings, games, or guests. Step outside to multiple decks overlooking the lake, an expansive sandy beach, a hot tub (included with the sale), an outdoor shower, and a fire pit perfect for enjoying all seasons. Set on a generous lot with a two-car garage, this home also includes a 2 Vermont Casting gas stoves, Rinnai heater, pocket doors, and an on-demand generator for peace of mind. With a strong rental history over the past several years, this is an ideal spot for both personal enjoyment and investment. Balch Lake spans both NH and Maine and is known for its clear water and great recreation. A perfect blend of comfort, space, and lakefront fun!
Contact an agent
Home facts
- Year built:1985
- Listing ID #:5043806
- Added:120 day(s) ago
- Updated:September 28, 2025 at 10:27 AM
Rooms and interior
- Bedrooms:2
- Total bathrooms:3
- Living area:2,208 sq. ft.
Heating and cooling
- Heating:Hot Air, In Floor, Monitor Type
Structure and exterior
- Roof:Metal
- Year built:1985
- Building area:2,208 sq. ft.
- Lot area:0.92 Acres
Schools
- High school:Spaulding High School
- Middle school:Paul School
- Elementary school:Paul School
Utilities
- Sewer:On Site Septic Exists, Private
Finances and disclosures
- Price:$979,900
- Price per sq. ft.:$419.48
- Tax amount:$6,363 (2024)
New listings near 62 Thoreau Trail
- New
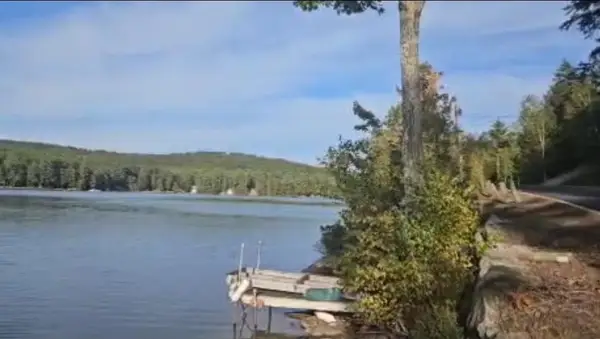 $300,000Active2 beds 1 baths912 sq. ft.
$300,000Active2 beds 1 baths912 sq. ft.784 Lovell Lake Road, Wakefield, NH 03872
MLS# 5063132Listed by: KW COASTAL AND LAKES & MOUNTAINS REALTY - New
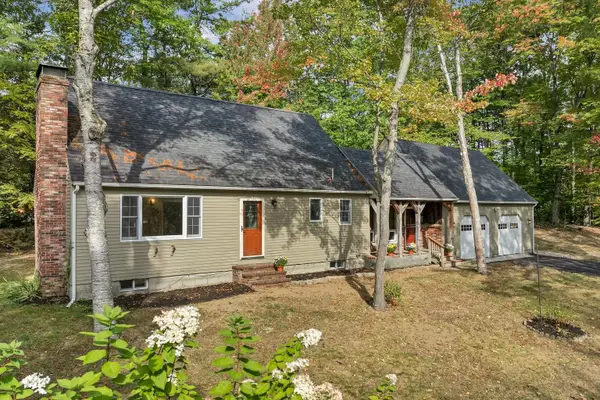 $465,000Active3 beds 2 baths1,786 sq. ft.
$465,000Active3 beds 2 baths1,786 sq. ft.98 White Birch Road, Wakefield, NH 03872
MLS# 5063114Listed by: KW COASTAL AND LAKES & MOUNTAINS REALTY/WOLFEBORO - Open Sun, 11am to 1pmNew
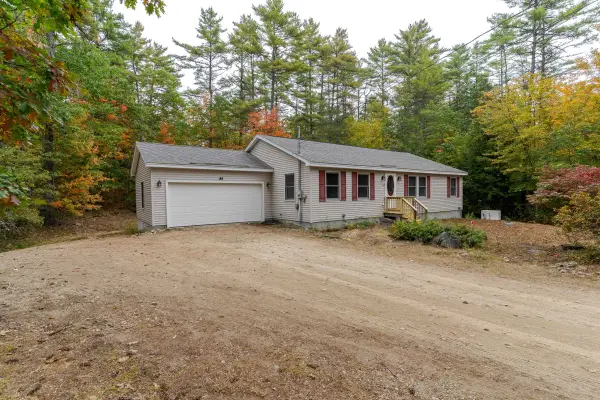 $379,900Active3 beds 2 baths1,961 sq. ft.
$379,900Active3 beds 2 baths1,961 sq. ft.188 N Desmond Drive, Wakefield, NH 03830-3524
MLS# 5062965Listed by: NEW SPACE REAL ESTATE, LLC - New
 $279,000Active6 beds 3 baths2,169 sq. ft.
$279,000Active6 beds 3 baths2,169 sq. ft.450 Leighton Corner Road, Wakefield, NH 03872
MLS# 5062716Listed by: KW COASTAL AND LAKES & MOUNTAINS REALTY - New
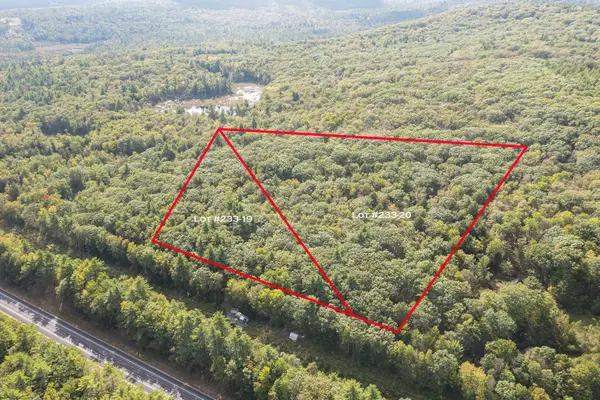 Listed by BHGRE$100,000Active4.26 Acres
Listed by BHGRE$100,000Active4.26 AcresLot 19 Access Road, Wakefield, NH 03872
MLS# 5062534Listed by: BHG MASIELLO PORTSMOUTH - New
 Listed by BHGRE$100,000Active4.39 Acres
Listed by BHGRE$100,000Active4.39 Acreslot 14 Access Road, Wakefield, NH 03872
MLS# 5062537Listed by: BHG MASIELLO PORTSMOUTH - New
 Listed by BHGRE$40,000Active0.71 Acres
Listed by BHGRE$40,000Active0.71 Acreslot 15 Access Road, Wakefield, NH 03872
MLS# 5062541Listed by: BHG MASIELLO PORTSMOUTH - New
 Listed by BHGRE$125,000Active10.92 Acres
Listed by BHGRE$125,000Active10.92 AcresLot 20 Access Road, Wakefield, NH 03872
MLS# 5062394Listed by: BHG MASIELLO PORTSMOUTH - New
 $345,000Active3 beds 2 baths1,248 sq. ft.
$345,000Active3 beds 2 baths1,248 sq. ft.388 Belleau Boulevard, Wakefield, NH 03830
MLS# 5062293Listed by: KELLER WILLIAMS REALTY SUCCESS - New
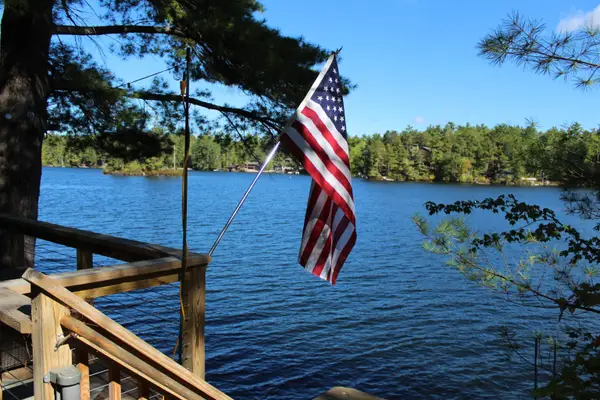 $639,000Active3 beds 1 baths720 sq. ft.
$639,000Active3 beds 1 baths720 sq. ft.46 Cese Way, Wakefield, NH 03830
MLS# 5062286Listed by: HAYES REAL ESTATE
