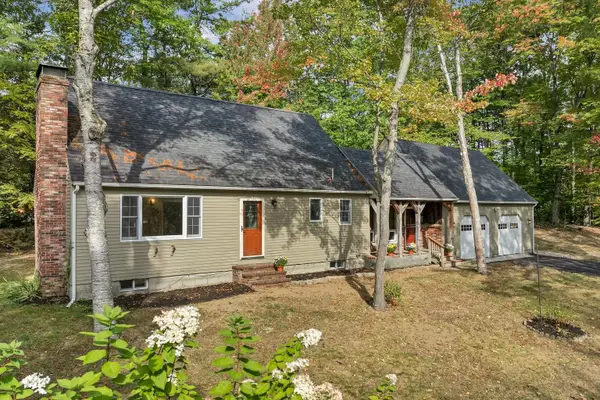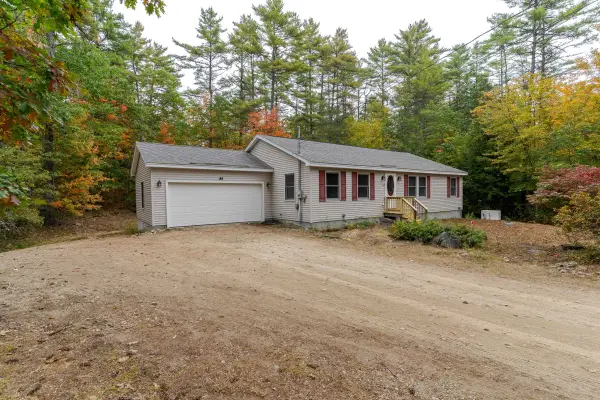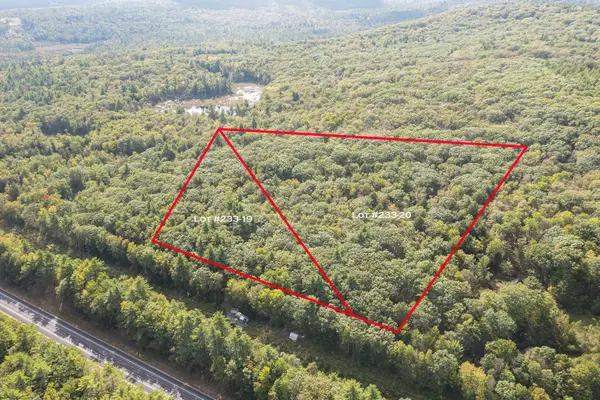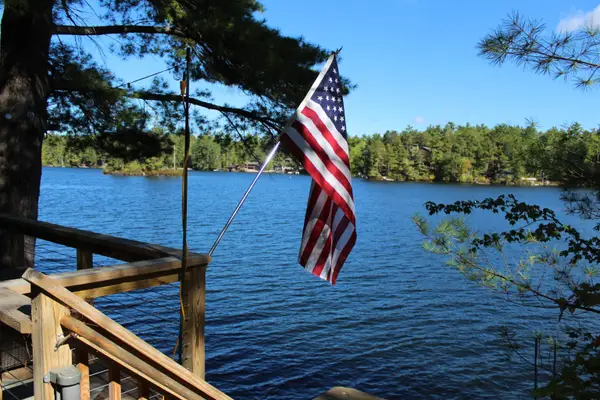68 Emerald Point Road, Wakefield, NH 03830
Local realty services provided by:Better Homes and Gardens Real Estate The Masiello Group
Listed by:kathleen ouellette
Office:exit oceanside realty of maine
MLS#:5052420
Source:PrimeMLS
Price summary
- Price:$649,900
- Price per sq. ft.:$344.96
- Monthly HOA dues:$18.75
About this home
Brand New Construction in Desirable Belleau Lake Community – East Wakefield, NH. Be the proud new owners of this newly constructed, custom-designed home. Step inside to discover bright, open-concept living with soaring 17-foot ceilings and high-end finishes throughout. The chef’s kitchen features quartz countertops, a massive island with abundant storage, and Energy Star stainless steel appliances. Large windows flood the space with natural light and welcome in refreshing lake breezes, while offering beautiful lake and mountain views from nearly every room. This home features: 3 bedrooms, including a primary suite with a private bath, 3 full bathrooms. Luxury vinyl plank (LVP) flooring and tile bathrooms. Custom interior staircase and modern design elements. Two expansive composite decks with mahogany trim and cable railing systems, Attached two-car garage. Practical upgrades include a brand-new septic system 1250 Gal, drilled well, and the home is wired and ready for a whole-house generator. Climate controlled storage or workshop. Newly paved driveway and hardscape. VIRTUAL TOUR PROVIDED The Belleau Lake community offers: Access to multiple private beaches, one just across the street! A boat launch, community pavilion, and year-round activities Golf cart and ATV-friendly roads Close proximity to two golf courses and so much more
Contact an agent
Home facts
- Year built:2025
- Listing ID #:5052420
- Added:70 day(s) ago
- Updated:September 28, 2025 at 10:27 AM
Rooms and interior
- Bedrooms:3
- Total bathrooms:3
- Full bathrooms:3
- Living area:1,884 sq. ft.
Heating and cooling
- Heating:Baseboard, Hot Water, Oil
Structure and exterior
- Roof:Asphalt Shingle
- Year built:2025
- Building area:1,884 sq. ft.
- Lot area:0.32 Acres
Utilities
- Sewer:Concrete, On Site Septic Exists, Private, Septic, Septic Design Available
Finances and disclosures
- Price:$649,900
- Price per sq. ft.:$344.96
- Tax amount:$1,700 (2025)
New listings near 68 Emerald Point Road
- New
 $300,000Active2 beds 1 baths912 sq. ft.
$300,000Active2 beds 1 baths912 sq. ft.784 Lovell Lake Road, Wakefield, NH 03872
MLS# 5063132Listed by: KW COASTAL AND LAKES & MOUNTAINS REALTY - New
 $465,000Active3 beds 2 baths1,786 sq. ft.
$465,000Active3 beds 2 baths1,786 sq. ft.98 White Birch Road, Wakefield, NH 03872
MLS# 5063114Listed by: KW COASTAL AND LAKES & MOUNTAINS REALTY/WOLFEBORO - Open Sun, 11am to 1pmNew
 $379,900Active3 beds 2 baths1,961 sq. ft.
$379,900Active3 beds 2 baths1,961 sq. ft.188 N Desmond Drive, Wakefield, NH 03830-3524
MLS# 5062965Listed by: NEW SPACE REAL ESTATE, LLC - New
 $279,000Active6 beds 3 baths2,169 sq. ft.
$279,000Active6 beds 3 baths2,169 sq. ft.450 Leighton Corner Road, Wakefield, NH 03872
MLS# 5062716Listed by: KW COASTAL AND LAKES & MOUNTAINS REALTY - New
 Listed by BHGRE$100,000Active4.26 Acres
Listed by BHGRE$100,000Active4.26 AcresLot 19 Access Road, Wakefield, NH 03872
MLS# 5062534Listed by: BHG MASIELLO PORTSMOUTH - New
 Listed by BHGRE$100,000Active4.39 Acres
Listed by BHGRE$100,000Active4.39 Acreslot 14 Access Road, Wakefield, NH 03872
MLS# 5062537Listed by: BHG MASIELLO PORTSMOUTH - New
 Listed by BHGRE$40,000Active0.71 Acres
Listed by BHGRE$40,000Active0.71 Acreslot 15 Access Road, Wakefield, NH 03872
MLS# 5062541Listed by: BHG MASIELLO PORTSMOUTH - New
 Listed by BHGRE$125,000Active10.92 Acres
Listed by BHGRE$125,000Active10.92 AcresLot 20 Access Road, Wakefield, NH 03872
MLS# 5062394Listed by: BHG MASIELLO PORTSMOUTH - New
 $345,000Active3 beds 2 baths1,248 sq. ft.
$345,000Active3 beds 2 baths1,248 sq. ft.388 Belleau Boulevard, Wakefield, NH 03830
MLS# 5062293Listed by: KELLER WILLIAMS REALTY SUCCESS - New
 $639,000Active3 beds 1 baths720 sq. ft.
$639,000Active3 beds 1 baths720 sq. ft.46 Cese Way, Wakefield, NH 03830
MLS# 5062286Listed by: HAYES REAL ESTATE
