71 Bonnyman Road, Wakefield, NH 03830
Local realty services provided by:Better Homes and Gardens Real Estate The Masiello Group
71 Bonnyman Road,Wakefield, NH 03830
$567,000
- 2 Beds
- 2 Baths
- 1,175 sq. ft.
- Single family
- Active
Listed by:mary scimemi
Office:leading edge real estate
MLS#:5057531
Source:PrimeMLS
Price summary
- Price:$567,000
- Price per sq. ft.:$482.55
- Monthly HOA dues:$25
About this home
Seize this opportunity to own a newly built lakefront home that showcases true pride of ownership. Nestled in the desirable Province Lake area of low-tax Wakefield, it offers the perfect mix of serenity, comfort, and adventure. Enjoy unobstructed views of the lake and mountains, the calls of loons, and stunning sunrises and sunsets right from your living space. Launch your boat, kayak, or paddleboard from the shoreline, or use the association’s dock, beach, mooring, and parking. Inside, the layout features 2 bedrooms and 1½ baths with natural light, soaring cathedral ceilings, elegant wood finishes, a ceiling fan, central AC, and hdwd floors. A spiral staircase leads to the second-floor bedroom for privacy. The gourmet kitchen offers soft-close cherry cabinetry and a versatile island. Gather in the inviting living room with a remote-controlled gas fireplace crafted with impeccable masonry. With an energy-efficient dual-fuel system (propane and heat pump) plus central air, you’ll enjoy year-round comfort. An outdoor shower adds convenience after a day on the lake. Offered fully furnished, this turnkey property is ideal as a family retreat or rental. Additional highlights include a deck, shed with double barn doors, 2c driveway, irrigation system, and kayaks with a custom rack. Close to Province Lake Golf Course, King Pine Ski Area, snowmobile and ATV trails, and ice fishing, this four-season home promises countless memories. Don’t miss your chance—your ideal lifestyle awaits!
Contact an agent
Home facts
- Year built:2018
- Listing ID #:5057531
- Added:41 day(s) ago
- Updated:October 01, 2025 at 10:24 AM
Rooms and interior
- Bedrooms:2
- Total bathrooms:2
- Full bathrooms:1
- Living area:1,175 sq. ft.
Heating and cooling
- Cooling:Central AC
- Heating:Forced Air, Heat Pump
Structure and exterior
- Roof:Asphalt Shingle
- Year built:2018
- Building area:1,175 sq. ft.
- Lot area:0.17 Acres
Schools
- Elementary school:Paul School
Utilities
- Sewer:Concrete, Private, Septic
Finances and disclosures
- Price:$567,000
- Price per sq. ft.:$482.55
- Tax amount:$2,904 (2024)
New listings near 71 Bonnyman Road
- Open Fri, 4 to 6pmNew
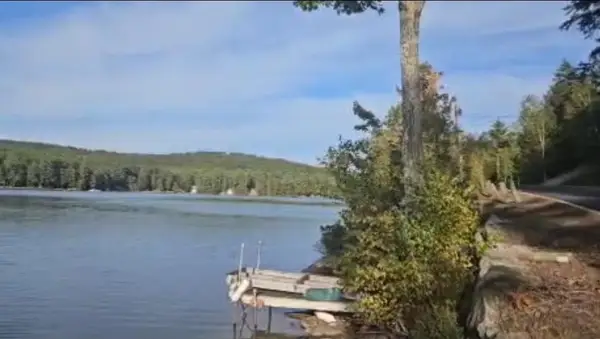 $300,000Active2 beds 1 baths912 sq. ft.
$300,000Active2 beds 1 baths912 sq. ft.784 Lovell Lake Road, Wakefield, NH 03872
MLS# 5063132Listed by: KW COASTAL AND LAKES & MOUNTAINS REALTY - New
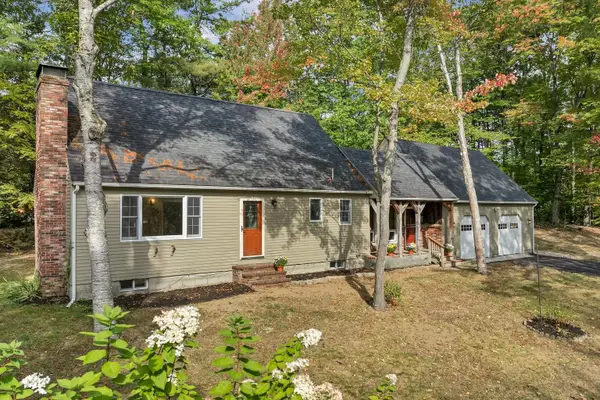 $465,000Active3 beds 2 baths1,786 sq. ft.
$465,000Active3 beds 2 baths1,786 sq. ft.98 White Birch Road, Wakefield, NH 03872
MLS# 5063114Listed by: KW COASTAL AND LAKES & MOUNTAINS REALTY/WOLFEBORO - New
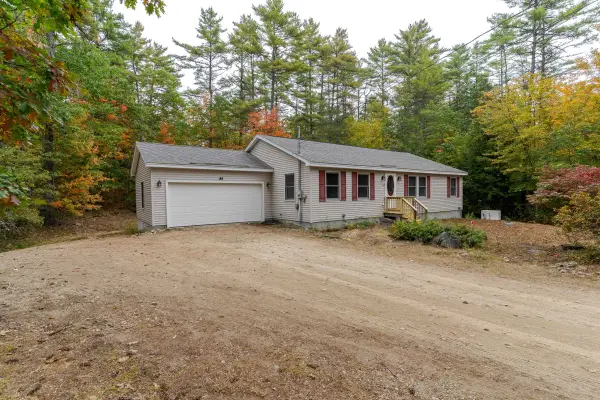 $379,900Active3 beds 2 baths1,961 sq. ft.
$379,900Active3 beds 2 baths1,961 sq. ft.188 N Desmond Drive, Wakefield, NH 03830-3524
MLS# 5062965Listed by: NEW SPACE REAL ESTATE, LLC - New
 $279,000Active6 beds 3 baths2,169 sq. ft.
$279,000Active6 beds 3 baths2,169 sq. ft.450 Leighton Corner Road, Wakefield, NH 03872
MLS# 5062716Listed by: KW COASTAL AND LAKES & MOUNTAINS REALTY - New
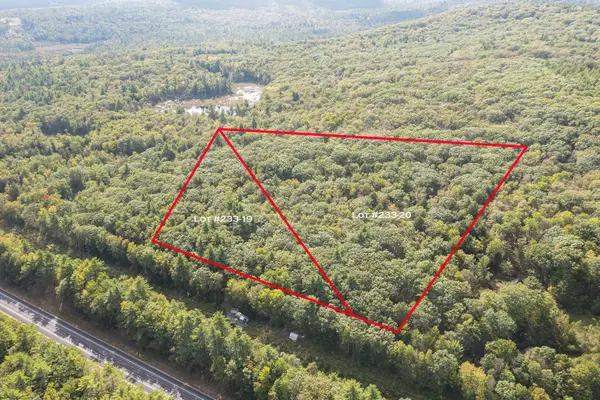 Listed by BHGRE$100,000Active4.26 Acres
Listed by BHGRE$100,000Active4.26 AcresLot 19 Access Road, Wakefield, NH 03872
MLS# 5062534Listed by: BHG MASIELLO PORTSMOUTH - New
 Listed by BHGRE$100,000Active4.39 Acres
Listed by BHGRE$100,000Active4.39 Acreslot 14 Access Road, Wakefield, NH 03872
MLS# 5062537Listed by: BHG MASIELLO PORTSMOUTH - New
 Listed by BHGRE$40,000Active0.71 Acres
Listed by BHGRE$40,000Active0.71 Acreslot 15 Access Road, Wakefield, NH 03872
MLS# 5062541Listed by: BHG MASIELLO PORTSMOUTH - New
 Listed by BHGRE$125,000Active10.92 Acres
Listed by BHGRE$125,000Active10.92 AcresLot 20 Access Road, Wakefield, NH 03872
MLS# 5062394Listed by: BHG MASIELLO PORTSMOUTH - New
 $345,000Active3 beds 2 baths1,248 sq. ft.
$345,000Active3 beds 2 baths1,248 sq. ft.388 Belleau Boulevard, Wakefield, NH 03830
MLS# 5062293Listed by: KELLER WILLIAMS REALTY SUCCESS 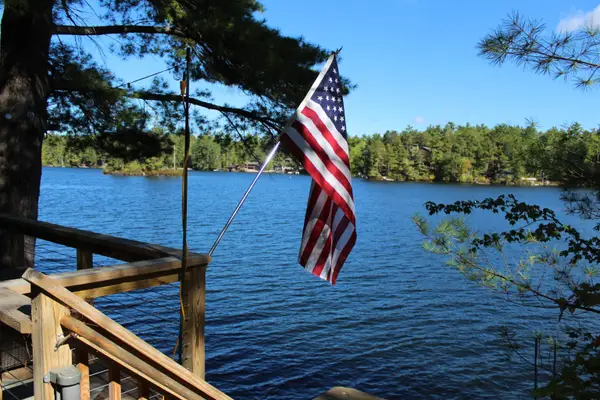 $639,000Active3 beds 1 baths720 sq. ft.
$639,000Active3 beds 1 baths720 sq. ft.46 Cese Way, Wakefield, NH 03830
MLS# 5062286Listed by: HAYES REAL ESTATE
